Refine by:
Budget
Sort by:Popular Today
241 - 260 of 806 photos
Item 1 of 3
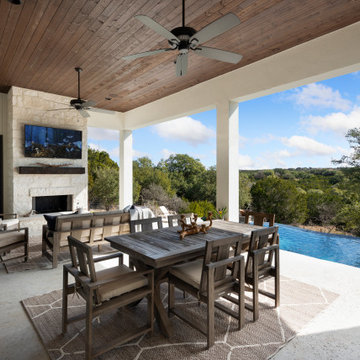
This is an example of a modern backyard patio in Austin with with fireplace, concrete slab and a roof extension.
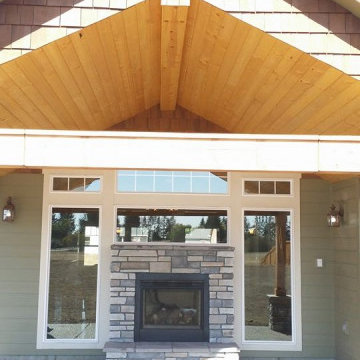
This outdoor entertainment area features a covered patio with an outdoor fireplace. The area includes a couple of wall sconces for lighting.
Inspiration for a backyard patio in Portland with with fireplace, concrete slab and a roof extension.
Inspiration for a backyard patio in Portland with with fireplace, concrete slab and a roof extension.
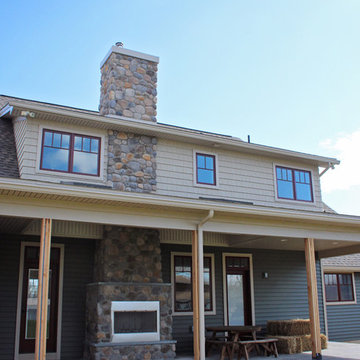
Design ideas for a mid-sized arts and crafts backyard patio in Philadelphia with with fireplace, concrete slab and a roof extension.
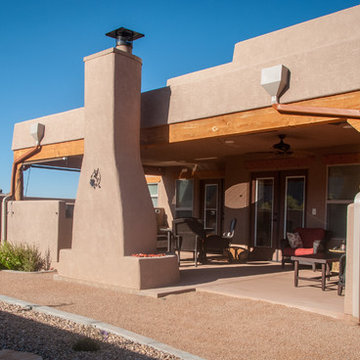
Built by Keystone Custom Builders, Inc. Photo by Alyssa Falk
Photo of a mid-sized backyard patio in Denver with with fireplace, concrete slab and a roof extension.
Photo of a mid-sized backyard patio in Denver with with fireplace, concrete slab and a roof extension.
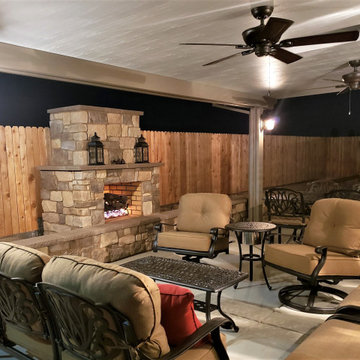
Full masonry construction, nothing pre-fab. Custom designs, built to last.
Complete installations, turn-key service.
Mid-sized arts and crafts backyard patio in Other with with fireplace, concrete slab and a pergola.
Mid-sized arts and crafts backyard patio in Other with with fireplace, concrete slab and a pergola.
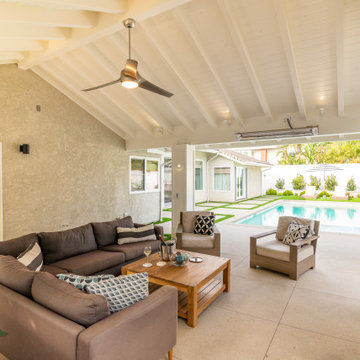
This California room features a limestone fireplace, linear insert, TV entertainment center w/ outdoor speakers, outdoor heaters, lighting, and an adjacent outdoor kitchen and swimming pool. It's a contemporary space with hints of farmhouse design and the gray, white, and neutral colors create a simple elegance.
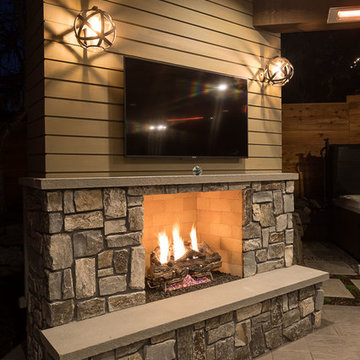
Requirements for this new outdoor living space included letting lots of light into the space and home and maximizing the square footage for outdoor dining and gathering.
The wood finishes are all clear cedar which has been stained to match the existing colors on the home. The masonry is real veneer stone (Moose Mountain). This project maximizes this family's time spent outside by including heaters (Infratech) as well as the gas-burning fireplace.
The entire backyard was redesigned to create as large an outdoor living space as was permittable as well as space for a hot tub, pathway, planting and a large trampoline.
The result is a very cohesive and welcoming space.
William Wright Photography
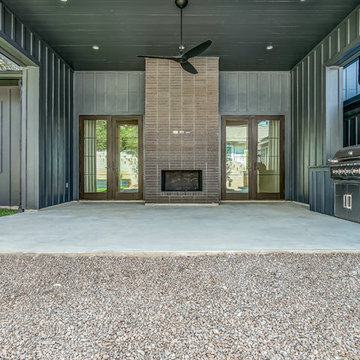
This is an example of a mid-sized transitional backyard patio in Austin with with fireplace, concrete slab and a roof extension.
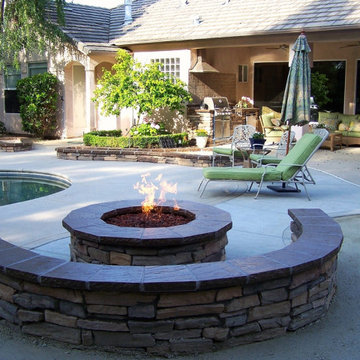
Full masonry construction, nothing pre-fab. Custom designs, built to last.
Complete installations, turn-key service.
Design ideas for a mid-sized arts and crafts backyard patio in Other with with fireplace, concrete slab and a pergola.
Design ideas for a mid-sized arts and crafts backyard patio in Other with with fireplace, concrete slab and a pergola.
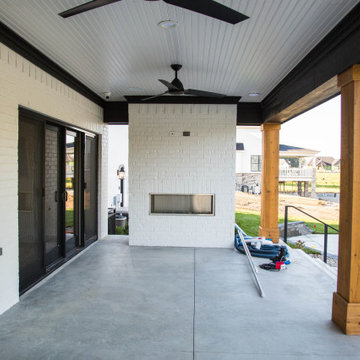
A porch runs the full length of the back of the home with access from the dining, living and master bedroom areas. The fireplace allows for three season use of the space.
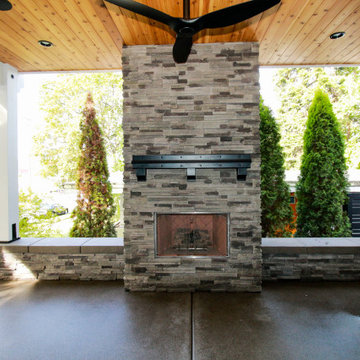
A sweet little downtown original remodeled to add modern touches.
Inspiration for an arts and crafts side yard patio in Seattle with with fireplace, concrete slab and a roof extension.
Inspiration for an arts and crafts side yard patio in Seattle with with fireplace, concrete slab and a roof extension.
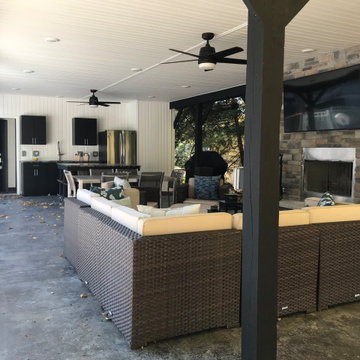
Design ideas for a large contemporary backyard patio in Cleveland with with fireplace, concrete slab and a roof extension.
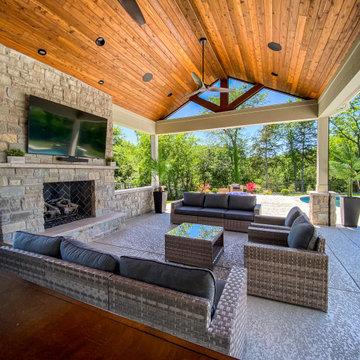
A beautiful pool-side outdoor room with a open webbed gable, stone gas fireplace, sitting walls, and retractable screens.
Inspiration for a mid-sized backyard patio in St Louis with with fireplace, concrete slab and a roof extension.
Inspiration for a mid-sized backyard patio in St Louis with with fireplace, concrete slab and a roof extension.
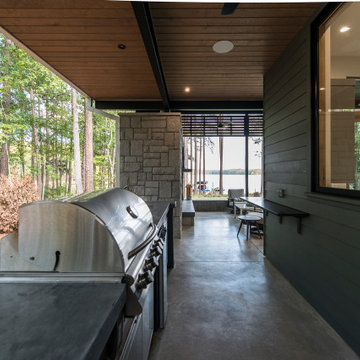
We designed this 3,162 square foot home for empty-nesters who love lake life. Functionally, the home accommodates multiple generations. Elderly in-laws stay for prolonged periods, and the homeowners are thinking ahead to their own aging in place. This required two master suites on the first floor. Accommodations were made for visiting children upstairs. Aside from the functional needs of the occupants, our clients desired a home which maximizes indoor connection to the lake, provides covered outdoor living, and is conducive to entertaining. Our concept celebrates the natural surroundings through materials, views, daylighting, and building massing.
We placed all main public living areas along the rear of the house to capitalize on the lake views while efficiently stacking the bedrooms and bathrooms in a two-story side wing. Secondary support spaces are integrated across the front of the house with the dramatic foyer. The front elevation, with painted green and natural wood siding and soffits, blends harmoniously with wooded surroundings. The lines and contrasting colors of the light granite wall and silver roofline draws attention toward the entry and through the house to the real focus: the water. The one-story roof over the garage and support spaces takes flight at the entry, wraps the two-story wing, turns, and soars again toward the lake as it approaches the rear patio. The granite wall extending from the entry through the interior living space is mirrored along the opposite end of the rear covered patio. These granite bookends direct focus to the lake.
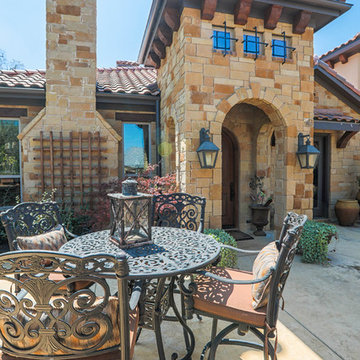
Large mediterranean courtyard patio in Dallas with with fireplace, concrete slab and no cover.
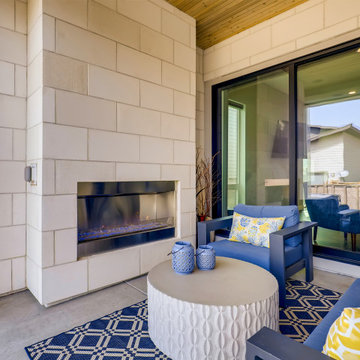
Just Listed in Beeler Park, Denver! Contemporary 5 br 5 ba home with two-story grand foyer, gorgeous master suite, and frameless glass office. Infinity Vive 2 home with open-concept main floor living, gourmet kitchen, upgraded appliances, and soaring ceilings. Perfect for entertaining with the home theater and outdoor gas fireplace! Listed by Liz Thompson.
5 br 5 ba :: 4,662 sq ft :: $1,070,000
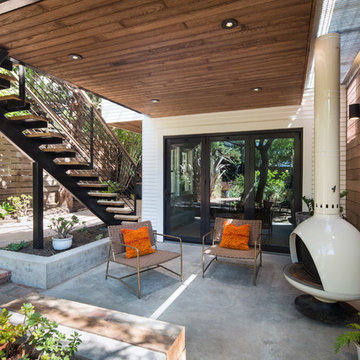
Mark Compton
Design ideas for a contemporary backyard patio in San Francisco with concrete slab, a roof extension and with fireplace.
Design ideas for a contemporary backyard patio in San Francisco with concrete slab, a roof extension and with fireplace.
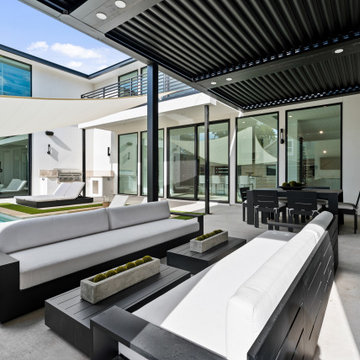
Photo of a large modern backyard patio in Dallas with with fireplace, concrete slab and a pergola.
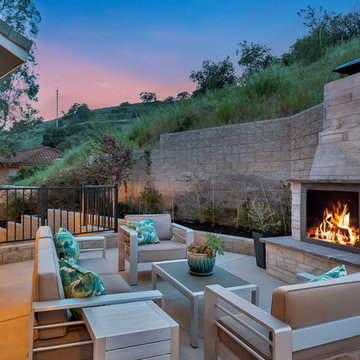
Design ideas for a mid-sized midcentury side yard patio in Los Angeles with with fireplace, concrete slab and no cover.
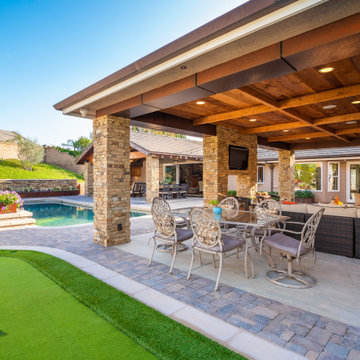
This backyard features two attached solid roof California rooms with two fireplaces and spaces for lounging, dining, entertaining, and relaxing. Reclaimed wood is used for the beams and ceiling to create a warm and inviting feel. Additional amenities include heaters, TV, sound system, and lighting. Both outdoor rooms all view towards the pool in the center of the yard.
Outdoor Design Ideas with with Fireplace and Concrete Slab
13





