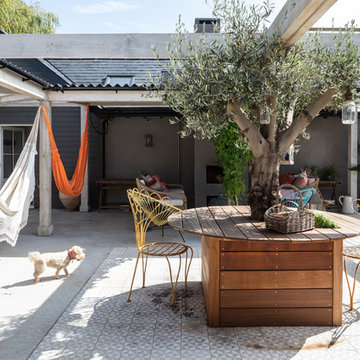Refine by:
Budget
Sort by:Popular Today
161 - 180 of 804 photos
Item 1 of 3
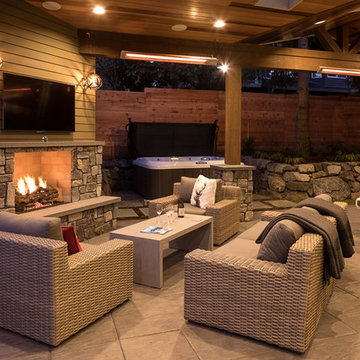
Requirements for this new outdoor living space included letting lots of light into the space and home and maximizing the square footage for outdoor dining and gathering.
The wood finishes are all clear cedar which has been stained to match the existing colors on the home. The masonry is real veneer stone (Moose Mountain). This project maximizes this family's time spent outside by including heaters (Infratech) as well as the gas-burning fireplace.
The entire backyard was redesigned to create as large an outdoor living space as was permittable as well as space for a hot tub, pathway, planting and a large trampoline.
The result is a very cohesive and welcoming space.
William Wright Photography
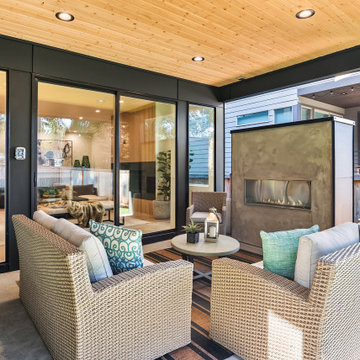
This is an example of a mid-sized modern backyard patio in Seattle with with fireplace, concrete slab and a roof extension.
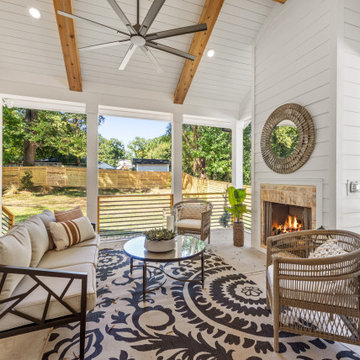
Gracious home interiors and Bridwell builders collaborated on this outdoor space.
Photo of a transitional backyard patio in Charlotte with with fireplace, concrete slab and a roof extension.
Photo of a transitional backyard patio in Charlotte with with fireplace, concrete slab and a roof extension.
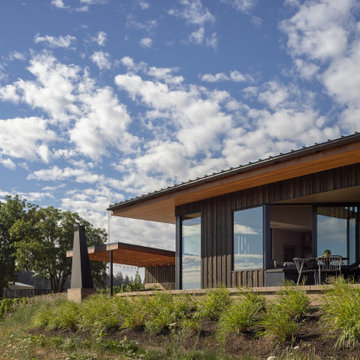
At certain moments, like this notched-in bench seating, the orientation is set back to parallel with the rows of vines, playing with the geometries the plantings introduce. Photography: Andrew Pogue Photography.
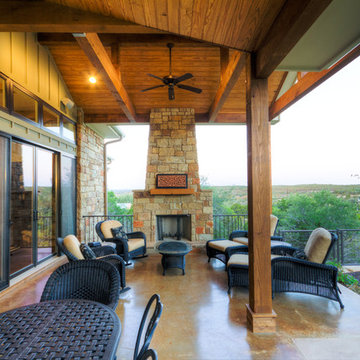
Outdoor living with stone fireplace
Photo of a mid-sized arts and crafts backyard patio in Austin with with fireplace, concrete slab and an awning.
Photo of a mid-sized arts and crafts backyard patio in Austin with with fireplace, concrete slab and an awning.
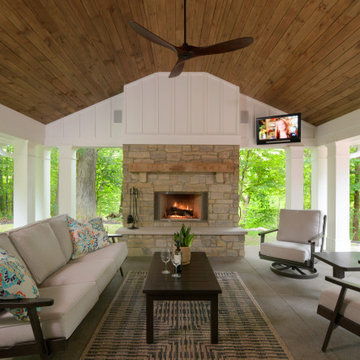
This open porch has views to a nearby ravine. The ceiling makes the space nice and cozy.
Mid-sized transitional side yard verandah in Columbus with with fireplace, concrete slab and a roof extension.
Mid-sized transitional side yard verandah in Columbus with with fireplace, concrete slab and a roof extension.
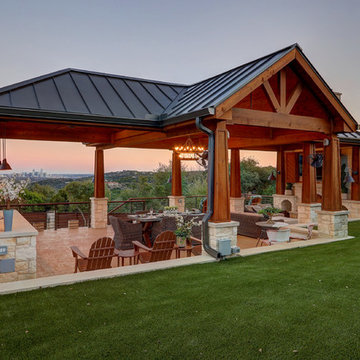
High-impact western red cedar ceiling and rafters are center stage in this design!
Large mediterranean backyard verandah in Austin with with fireplace and concrete slab.
Large mediterranean backyard verandah in Austin with with fireplace and concrete slab.
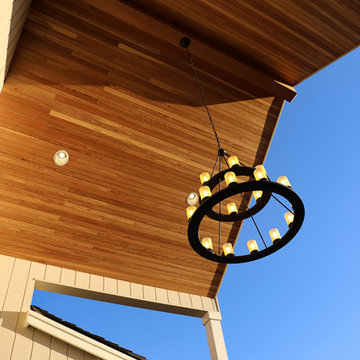
Hearth and Home’s outdoor living space celebrates the home’s most desirable feature: A phenomenal golf course view. Enjoy summer nights outdoors with a large covered patio complete with a built-in grill, wine fridge, television area, and top-of-the-line speaker system.
For more photos of this project visit our website: https://wendyobrienid.com.
Photography by Valve Interactive: https://valveinteractive.com/
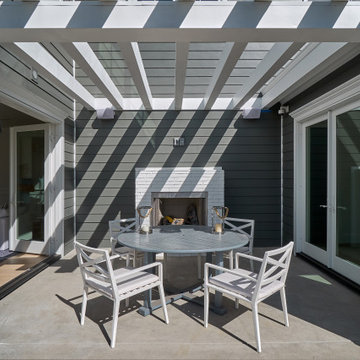
Inspiration for a contemporary backyard patio in Los Angeles with with fireplace, concrete slab and a pergola.
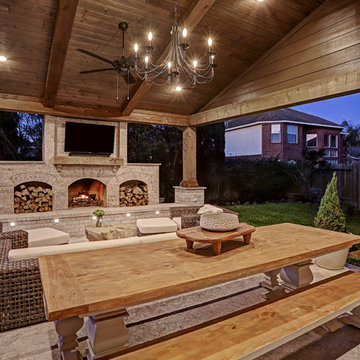
This cozy, yet gorgeous space added over 310 square feet of outdoor living space and has been in the works for several years. The home had a small covered space that was just not big enough for what the family wanted and needed. They desired a larger space to be able to entertain outdoors in style. With the additional square footage came more concrete and a patio cover to match the original roof line of the home. Brick to match the home was used on the new columns with cedar wrapped posts and the large custom wood burning fireplace that was built. The fireplace has built-in wood holders and a reclaimed beam as the mantle. Low voltage lighting was installed to accent the large hearth that also serves as a seat wall. A privacy wall of stained shiplap was installed behind the grill – an EVO 30” ceramic top griddle. The counter is a wood to accent the other aspects of the project. The ceiling is pre-stained tongue and groove with cedar beams. The flooring is a stained stamped concrete without a pattern. The homeowner now has a great space to entertain – they had custom tables made to fit in the space.
TK Images
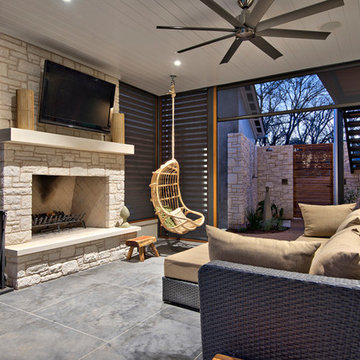
Architect: Tim Brown Architecture. Photographer: Casey Fry
This is an example of a large transitional backyard patio in Austin with concrete slab, a roof extension and with fireplace.
This is an example of a large transitional backyard patio in Austin with concrete slab, a roof extension and with fireplace.
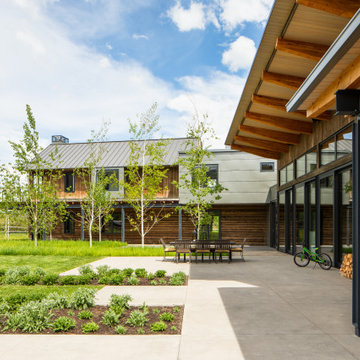
Inspiration for a contemporary patio in Other with with fireplace, concrete slab and no cover.
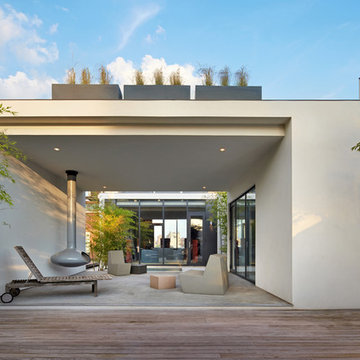
This is an example of a mid-sized modern courtyard patio in New York with with fireplace, concrete slab and a roof extension.
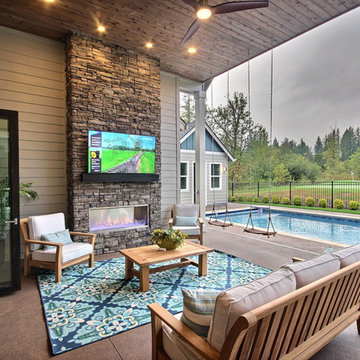
Eagle Peak : The American Bald Eagles; noted for their size, strength, powers of flight and enduring vision, are much like our homeowners - who have used the same proficiencies to stand victorious atop their own monumental summit and live harmoniously with the majestic bird of prey as it nests in the surrounding treeline. This embodiment of our ‘No Halls and No Walls’ ethos is a real hole-in-one! Welcome to Eagle Peak.
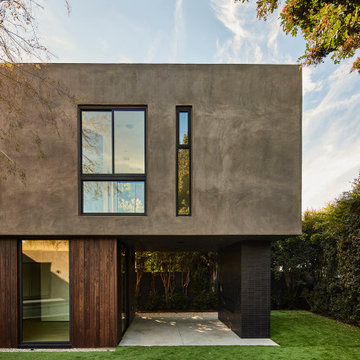
Covered patio with gas fireplace set in wall clad in stacked black Fireclay tile
Large modern backyard patio in Los Angeles with with fireplace, concrete slab and a roof extension.
Large modern backyard patio in Los Angeles with with fireplace, concrete slab and a roof extension.
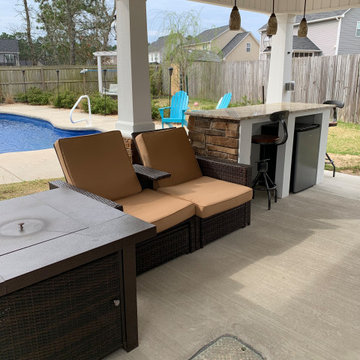
Built covered porch with storage and bathroom matched to house and HOA specification.
Design ideas for a mid-sized mediterranean backyard patio in Raleigh with with fireplace, concrete slab and a gazebo/cabana.
Design ideas for a mid-sized mediterranean backyard patio in Raleigh with with fireplace, concrete slab and a gazebo/cabana.
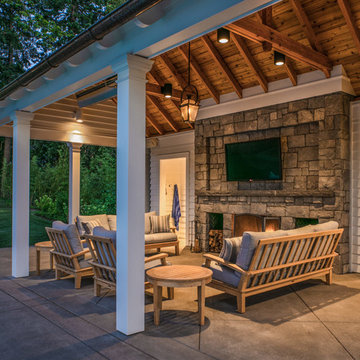
A pool house and outdoor entertaining area. A small kitchen sits in the right hand alcove and storage and a bathroom are access via the left hand alcove. Ambiance is provided by the basalt clad fireplace and gas lamp above. The space is fully wired for sound and video as well. A large gas space heater make the space useable for most of the year.
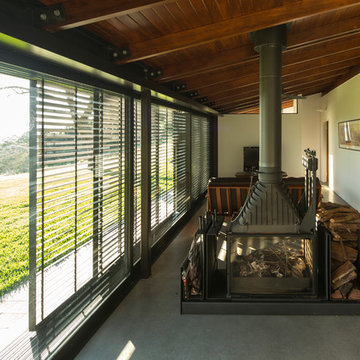
Stone House is the alteration to a single storey vernacular house in the rural landscape setting of northern NSW Australia. The original house was built with local materials and craftsmanship. Over the years various additions were made to the house exhibiting the different layers in its occupation.
The brief was to renovate the house within a limited budget whilst offering better living arrangements for a holiday house that would suit their growing family.
Our proposal was to reinstate value with little intervention; with this in mind we had two design strategies.
One was the idea of preservation; wherever possible elements of the building fabric would be salvaged but only to reveal its qualities in a meaningful way. We identified four building elements worth preserving. The stone wall was providing protection and privacy from the main road. The internal masonry walls were defining rooms at the rear of the house. The expressed timber ceiling provided a unifying canvas within the whole house. The concrete floor offered a calming palette to the house.
Second was the idea of addition. Given the budget limitations, the additions had to be singular and multifunctional. A ‘breathable’ facade frame was the response. The frame was inserted along the whole length of the building. The new facade had a number of uses. It allowed supporting the roof rafters along the length of the building hence both creating a open plan arrangement that would enjoy the beautiful district views as well as enabling a strong connection to the extensive backyard. The new facade is composed of glazed sliding doors fitted with flyscreens to mitigate the impact of insects very common in this sub-tropical climate. Lastly, a set of retractable slatted blinds was integrated to provide both shade from the afternoon sun and security during unattended seasons.
Stone House combines these two design ideas into a simple calming palette; within the house all walls and floors were kept to neutral tones to reveal the exposed timber rafters as the only feature of the interior. The shell of the house merges the existing stone work with the new ‘frame’ creating a new whole and importantly a clear relationship to the landscape beyond.
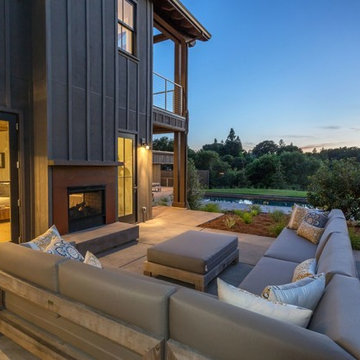
Photo of a contemporary backyard patio in San Francisco with concrete slab, no cover and with fireplace.
Outdoor Design Ideas with with Fireplace and Concrete Slab
9






