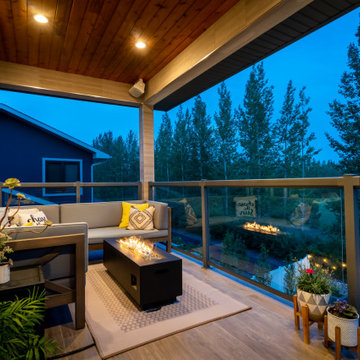Refine by:
Budget
Sort by:Popular Today
41 - 60 of 102 photos
Item 1 of 3
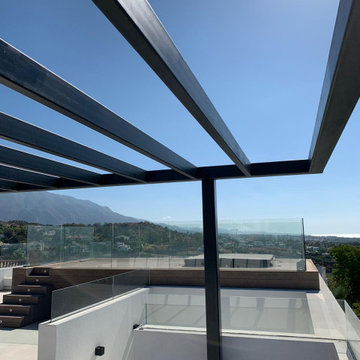
Terraza principal de Villa de luijo ubicada en Benahavís. Diseño moderno y unas vistas excepcionales.
This is an example of a large modern rooftop and rooftop deck in Other with with fireplace, a pergola and glass railing.
This is an example of a large modern rooftop and rooftop deck in Other with with fireplace, a pergola and glass railing.
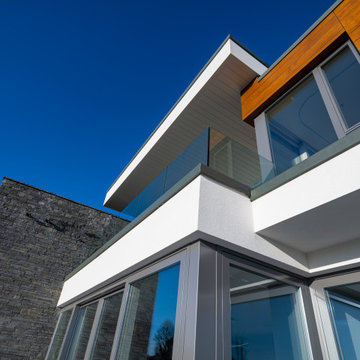
A private balcony is located on the first floor providing a beautiful ancillary outdoor recreation area with expansive views over the surrounding countryside.
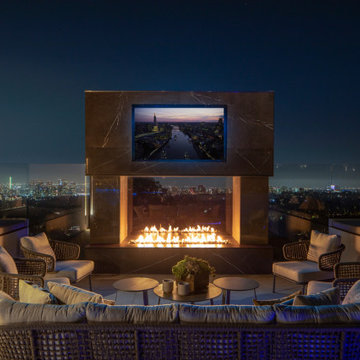
Summitridge Drive Beverly Hills modern mansion rooftop terrace with luxury fireplace and expansive Los Angeles views
Inspiration for an expansive contemporary rooftop and rooftop deck in Los Angeles with with fireplace, no cover and glass railing.
Inspiration for an expansive contemporary rooftop and rooftop deck in Los Angeles with with fireplace, no cover and glass railing.
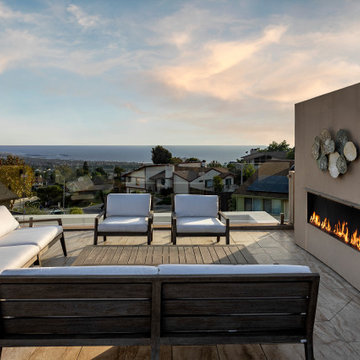
Jim Bartsch- Photographer
Mid-sized contemporary rooftop and rooftop deck in Santa Barbara with with fireplace and glass railing.
Mid-sized contemporary rooftop and rooftop deck in Santa Barbara with with fireplace and glass railing.
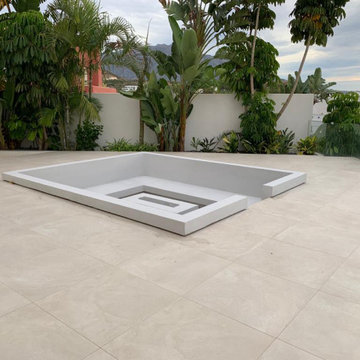
Terraza principal de Villa de luijo ubicada en Benahavís. Diseño moderno y unas vistas excepcionales.
Large modern courtyard and ground level deck in Other with with fireplace, no cover and glass railing.
Large modern courtyard and ground level deck in Other with with fireplace, no cover and glass railing.
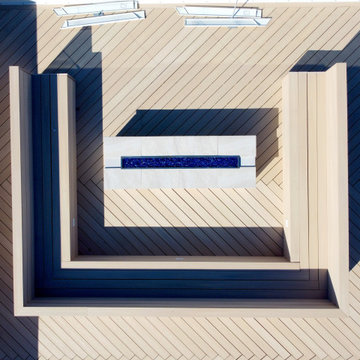
Inspiration for a large modern rooftop and rooftop deck in New York with with fireplace, no cover and glass railing.
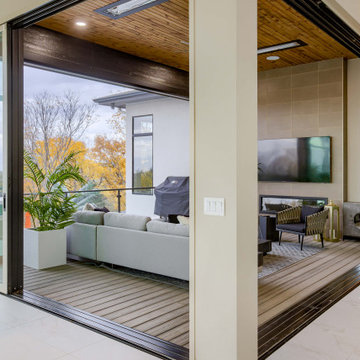
Photo of a contemporary backyard and ground level deck in Omaha with with fireplace, a roof extension and glass railing.
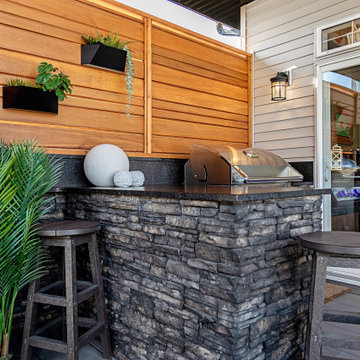
Our clients wanted to create a backyard area to hang out and entertain with some privacy and protection from the elements. The initial vision was to simply build a large roof over one side of the existing deck while providing a little privacy. It was important to them to carefully integrate the new covered deck roofline into the existing home so that it looked it was there from day one. We had our partners at Draw Design help us with the initial drawings.
As work progressed, the scope of the project morphed into something more significant. Check out the outdoor built-in barbecue and seating area complete with custom cabinets, granite countertops, and beautiful outdoor gas fireplace. Stone pillars and black metal capping completed the look giving the structure a mountain resort feel. Extensive use of red cedar finished off the high ceilings and privacy screen. Landscaping and a new hot tub were added afterwards. The end result is truly jaw-dropping!
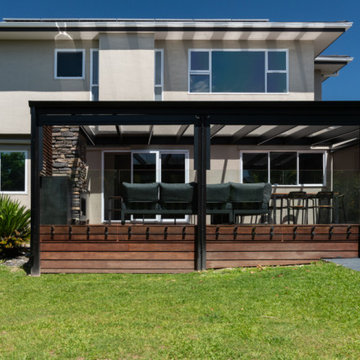
The dark aluminium contrasts nicely with the lighter colour of the house to give a more modern look.
Photo of a modern backyard and ground level deck in Auckland with with fireplace and glass railing.
Photo of a modern backyard and ground level deck in Auckland with with fireplace and glass railing.
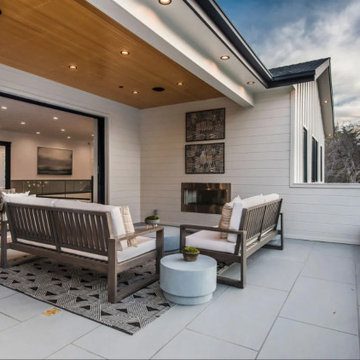
Design ideas for a country balcony in Los Angeles with with fireplace, a roof extension and glass railing.
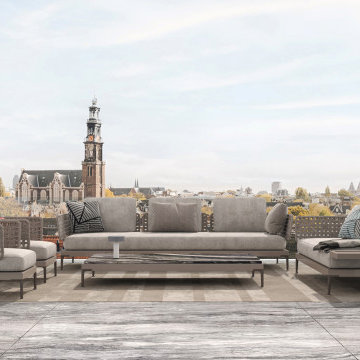
Ontdek onze transformatie van een historisch juweeltje in Amsterdam Oud-Zuid!
We zijn verheugd om ons nieuwste project in Amsterdam Oud-Zuid te onthullen - een tijdloze schat, oorspronkelijk ontworpen in 1890 door de beroemde architect Jacob Klinkhamer. We omarmen de rijke geschiedenis van dit vooraanstaande huis en hebben het omgetoverd tot een gastvrije en eigentijdse woning, zorgvuldig afgestemd op de behoeften van zijn nieuwe gezin.
Met behoud van het erfgoed en de schoonheid van de straatgevel, die de status van beschermd gemeentelijk monument heeft, hebben we ervoor gezorgd dat er slechts kleine aanpassingen werden doorgevoerd om de historische charme te behouden. Achter de elegante buitenkant wachtte echter een uitgebreide renovatie van het interieur en een structurele revisie.
Van het verdiepen van de keldervloer tot het introduceren van een liftschacht, we hebben geen middel onbeproefd gelaten bij het opnieuw vormgeven van deze ruimte voor het moderne leven. Elk aspect van de indeling is zorgvuldig herschikt om de functionaliteit te maximaliseren en een naadloze stroom tussen de kamers te creëren. Het resultaat? Een harmonieuze mix van klassiek en eigentijds design, die de geest van het verleden weerspiegelt en het comfort van vandaag omarmt.
Het kroonjuweel van dit project is de toevoeging van een prachtig modern dakterras, dat een adembenemend uitzicht op de skyline van de stad biedt en de perfecte plek is voor ontspanning en entertainment.
Wij nodigen u uit om de transformatie van dit historische juweeltje op onze website te ontdekken. Wees getuige van het huwelijk tussen ouderwetse charme en moderne elegantie, en zie hoe we een huis hebben getransformeerd in een geliefd thuis.
Bezoek onze website voor meer informatie: https://www.storm-architects.com/nl/projecten/klinkhamer-huis
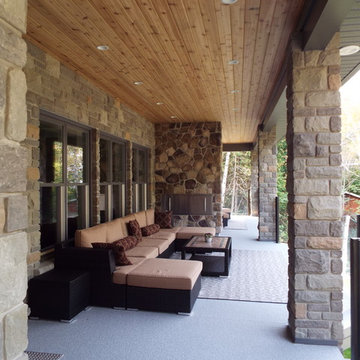
Design ideas for a mid-sized arts and crafts balcony in Other with with fireplace, a roof extension and glass railing.
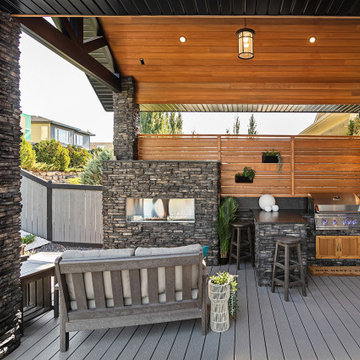
Our clients wanted to create a backyard area to hang out and entertain with some privacy and protection from the elements. The initial vision was to simply build a large roof over one side of the existing deck while providing a little privacy. It was important to them to carefully integrate the new covered deck roofline into the existing home so that it looked it was there from day one. We had our partners at Draw Design help us with the initial drawings.
As work progressed, the scope of the project morphed into something more significant. Check out the outdoor built-in barbecue and seating area complete with custom cabinets, granite countertops, and beautiful outdoor gas fireplace. Stone pillars and black metal capping completed the look giving the structure a mountain resort feel. Extensive use of red cedar finished off the high ceilings and privacy screen. Landscaping and a new hot tub were added afterwards. The end result is truly jaw-dropping!
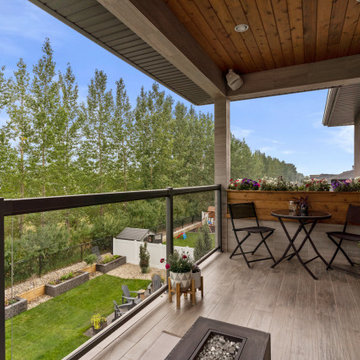
Photo of a modern balcony in Other with with fireplace, a roof extension and glass railing.
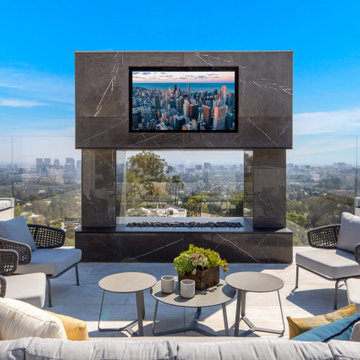
Summitridge Drive Beverly Hills modern home rooftop terrace with TV, firepllace and views
Inspiration for an expansive contemporary rooftop and rooftop deck in Los Angeles with with fireplace, no cover and glass railing.
Inspiration for an expansive contemporary rooftop and rooftop deck in Los Angeles with with fireplace, no cover and glass railing.
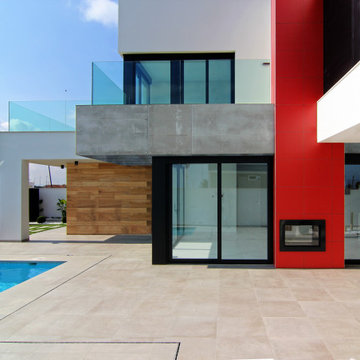
Las características del emplazamiento, el clima, la funcionalidad y una gran relación con el exterior son los elementos que han modelado los volúmenes de esta vivienda, volúmenes de formas geométricas sencillas que dejan todo el protagonismo a los materiales empleado y al juego de luces y sombras.
Todas las estancias de la vivienda buscan la máxima luminosidad posible así como las mejores vistas del Mar Menor.
Distribuye sus 195 metros construidos en un espacioso salón comedor, 4 dormitorios, 3 baños completos, dos terrazas en planta alta con vistas panorámicas al mar y una cocina contemporánea de grandes dimensiones completamente equipada.
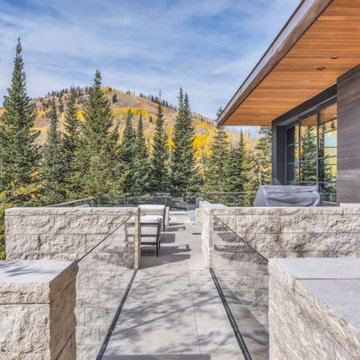
Design ideas for a mid-sized modern balcony in Salt Lake City with with fireplace, no cover and glass railing.
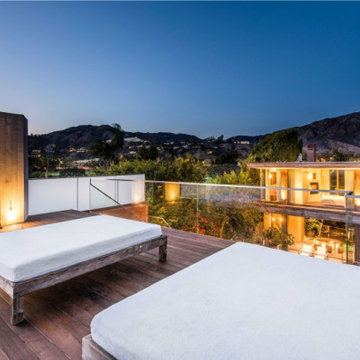
Inspiration for a mid-sized contemporary rooftop and rooftop deck in Los Angeles with with fireplace, no cover and glass railing.
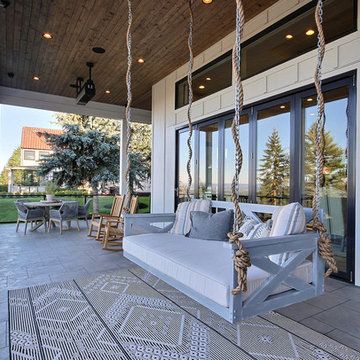
Inspired by the majesty of the Northern Lights and this family's everlasting love for Disney, this home plays host to enlighteningly open vistas and playful activity. Like its namesake, the beloved Sleeping Beauty, this home embodies family, fantasy and adventure in their truest form. Visions are seldom what they seem, but this home did begin 'Once Upon a Dream'. Welcome, to The Aurora.
Outdoor Design Ideas with with Fireplace and Glass Railing
3






