Refine by:
Budget
Sort by:Popular Today
121 - 140 of 342 photos
Item 1 of 3
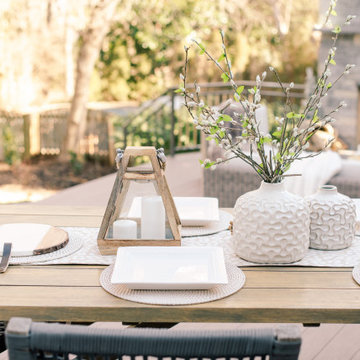
Design ideas for a large traditional backyard deck in Richmond with with fireplace, no cover and metal railing.
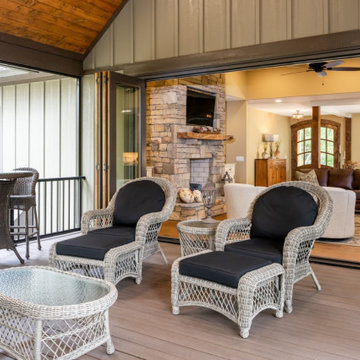
Outdoor entertaining space with stone fireplace.
This is an example of a mid-sized country backyard and ground level deck in Other with with fireplace, a roof extension and metal railing.
This is an example of a mid-sized country backyard and ground level deck in Other with with fireplace, a roof extension and metal railing.
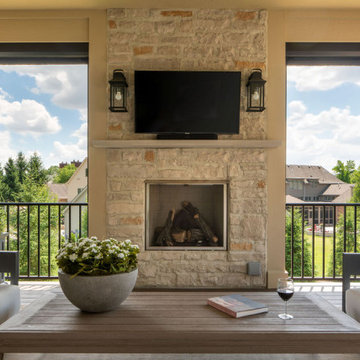
Screens up
Existing 2nd story deck project scope - build roof and enclose with motorized screens, new railing, new fireplace and all new electrical including heating fixtures, lighting & ceiling fan.
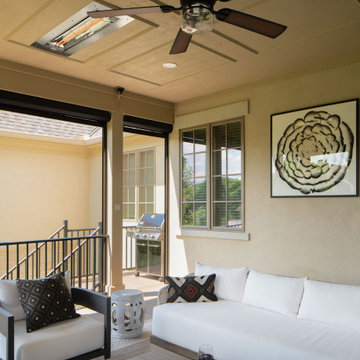
Existing 2nd story deck project scope - build roof and enclose with motorized screens, new railing, new fireplace and all new electrical including heating fixtures, lighting & ceiling fan.
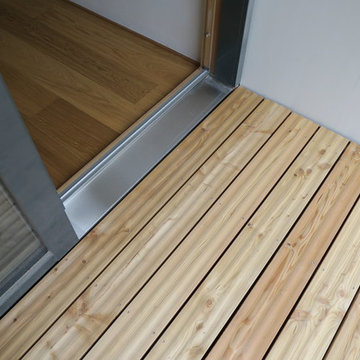
Martin Hopsch
This is an example of a mid-sized traditional balcony in Berlin with with fireplace, no cover and metal railing.
This is an example of a mid-sized traditional balcony in Berlin with with fireplace, no cover and metal railing.
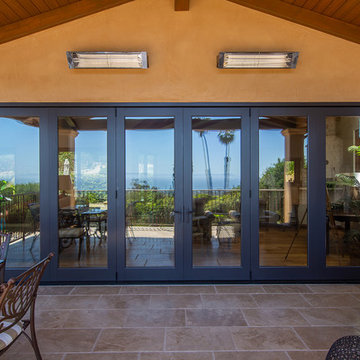
A large AG Folding Door System creates an open-air dining room by connecting the indoor living space to the balcony with wide-open views of the Pacific Ocean and Santa Cruz Island in the distance.
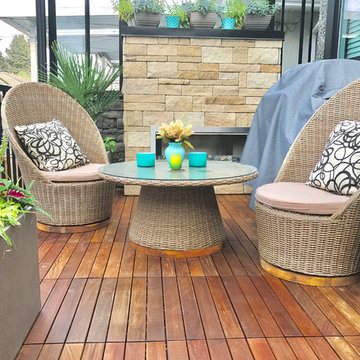
Inspiration for a mid-sized contemporary balcony in Toronto with with fireplace, a roof extension and metal railing.
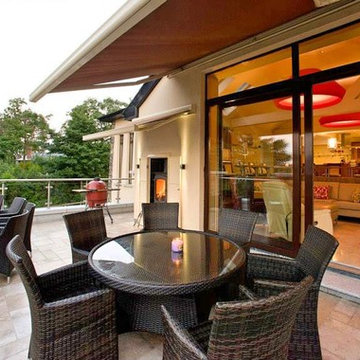
Sabbini & Co. supplied and fitted Crema Marfil marble throughout the entire open plan space in this incredible luxury home in Carlingford, County Louth.
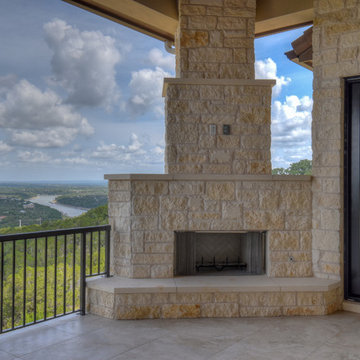
Kelly Cauble
Inspiration for a large mediterranean balcony in Austin with with fireplace, a roof extension and metal railing.
Inspiration for a large mediterranean balcony in Austin with with fireplace, a roof extension and metal railing.
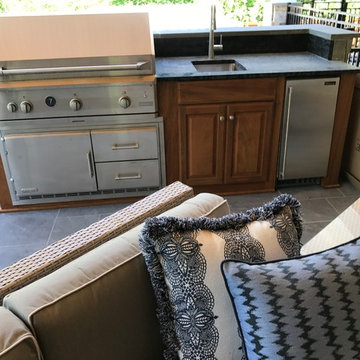
Custom build with elevator, double height great room with custom made coffered ceiling, custom cabinets and woodwork throughout, salt water pool with terrace and pergola, waterfall feature, covered terrace with built-in outdoor grill, heat lamps, and all-weather TV, master bedroom balcony, master bath with his and hers showers, dog washing station, and more.
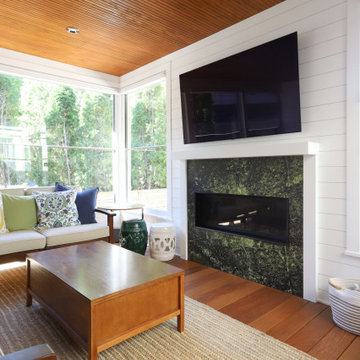
This is an example of a mid-sized traditional backyard verandah in Minneapolis with with fireplace, a roof extension and metal railing.
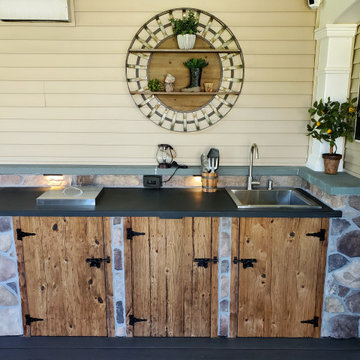
This is an example of an expansive transitional backyard verandah in Other with with fireplace and metal railing.
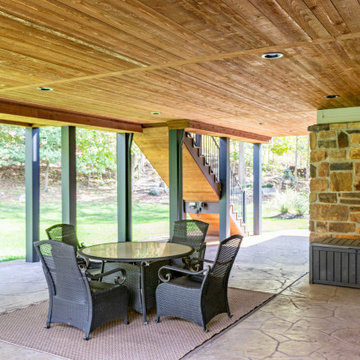
A gorgeous covered deck with a false truss and stone fireplace feature. This project includes a cedar ceiling with a custom stain, Trex composite decking, Heartlands custom screen room system, a wood burning stone fireplace with two wood storage boxes, Infratech heaters, vaulted ceilings with a cedar beam and custom truss, a finished underdeck area, custom stamped concrete, and an open deck area with Westbury railing.
The grilling area includes a Kamado joe, a Napoleon grill, a Blaze under counter refrigerator and Fire Magic cabinetry.
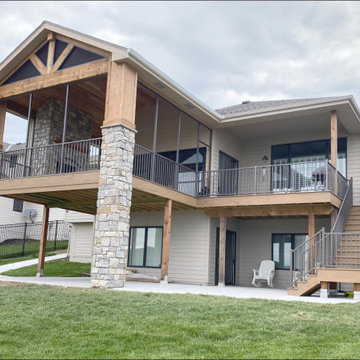
View this wonderful 2 part deck system, built to be handicap accessible from the inside. Complete with Stone columns, finished in cedar trim. A beautiful gas fireplace, with stone hearth and cedar mantle. This deck was also completed to be entirely screened in, under the gable roof system.
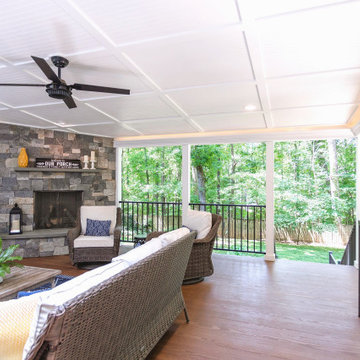
The existing multi-level deck was large but lived small. The hot tub, angles, and wide steps occupied valuable sitting space. Wood Wise was asked to replace the deck with a covered porch.
One challenge for the covered porch is the recessed location off the family room. There are three different pitched roofs to tie into. Also, there are two second floor windows to be considered. The solution is the low-pitched shed roof covered with a rubber membrane.
Two Velux skylights are installed in the vaulted ceiling to light up the interior of the home. The white painted Plybead ceiling helps to make it even lighter.
The new porch features a corner stone fireplace with a stone hearth and wood mantel. The floor is 5/4” x 4” pressure treated tongue & groove pine. The open grilling deck is conveniently located on the porch level. Fortress metal railing and lighted steps add style and safety.
The end result is a beautiful porch that is perfect for intimate family times as well as larger gatherings.

The owner wanted to add a covered deck that would seamlessly tie in with the existing stone patio and also complement the architecture of the house. Our solution was to add a raised deck with a low slope roof to shelter outdoor living space and grill counter. The stair to the terrace was recessed into the deck area to allow for more usable patio space. The stair is sheltered by the roof to keep the snow off the stair.
Photography by Chris Marshall
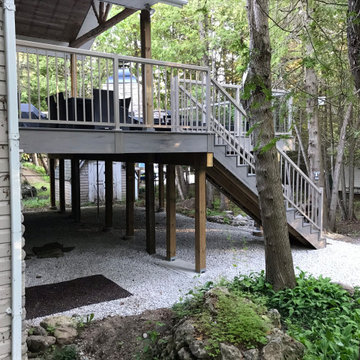
This composite deck provides a maintenance free outdoor living space complete with a fireplace and dining area. This deck doubles as a front entrance, that is if you don't get caught up enjoying the wood fireplace on your way in. Who said you can't stay out on the deck in to the late fall - a cozy fireplace will provide the warmth and ambiance to suit any occasion. The aluminum railing with glass spindles offers an uninterrupted view of the natural Bruce Peninsula landscape.
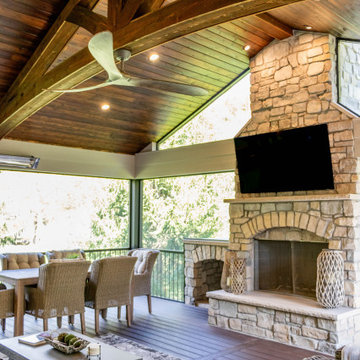
A gorgeous covered deck with a false truss and stone fireplace feature. This project includes a cedar ceiling with a custom stain, Trex composite decking, Heartlands custom screen room system, a wood burning stone fireplace with two wood storage boxes, Infratech heaters, vaulted ceilings with a cedar beam and custom truss, a finished underdeck area, custom stamped concrete, and an open deck area with Westbury railing.
The grilling area includes a Kamado joe, a Napoleon grill, a Blaze under counter refrigerator and Fire Magic cabinetry.
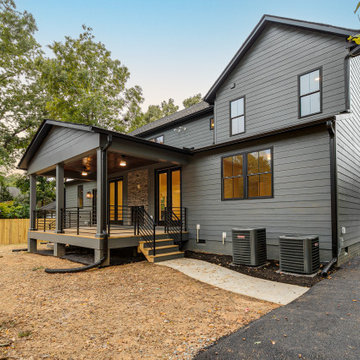
Large outdoor entertaining space with outdoor fireplace.
Photo of a traditional deck in Richmond with with fireplace, a roof extension and metal railing.
Photo of a traditional deck in Richmond with with fireplace, a roof extension and metal railing.
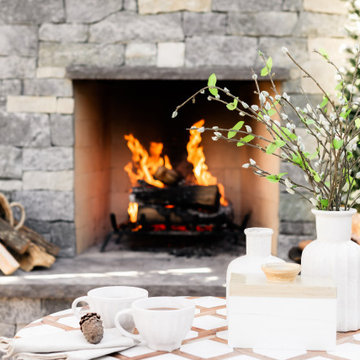
This is an example of a large traditional backyard deck in Richmond with with fireplace, no cover and metal railing.
Outdoor Design Ideas with with Fireplace and Metal Railing
7





