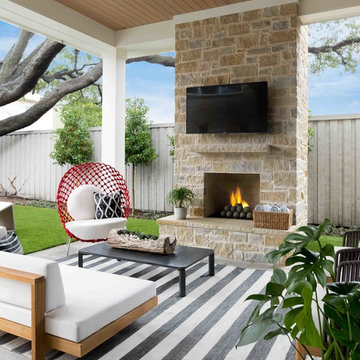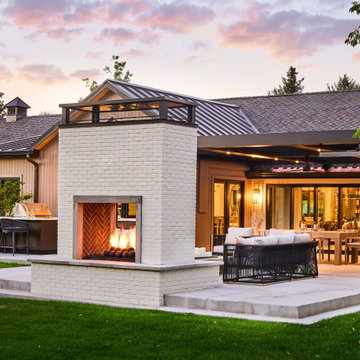Refine by:
Budget
Sort by:Popular Today
1 - 20 of 15,657 photos
Item 1 of 3

This is an example of a country backyard verandah in Melbourne with with fireplace, concrete pavers and a pergola.
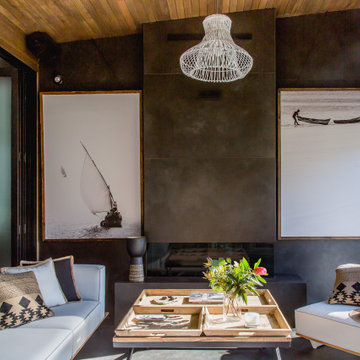
Design ideas for a contemporary patio in Melbourne with with fireplace and a roof extension.
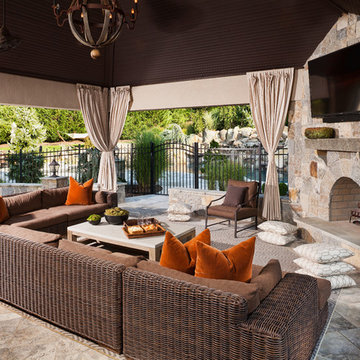
what a place to throw a party! this is the back loggia with it's wood covered ceiling and slate covered floor and fireplace. the restoration hardware sectional and drapes warm the space and give it a grand living room vibe.
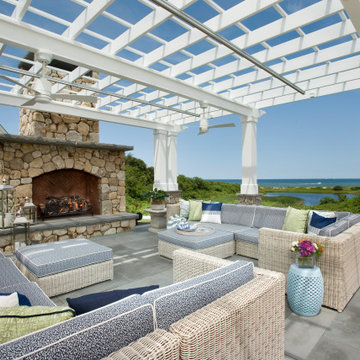
Large beach style backyard patio in Boston with with fireplace, a pergola and tile.

Photo by Mellon Studio
Beach style patio in Los Angeles with with fireplace, tile and a pergola.
Beach style patio in Los Angeles with with fireplace, tile and a pergola.
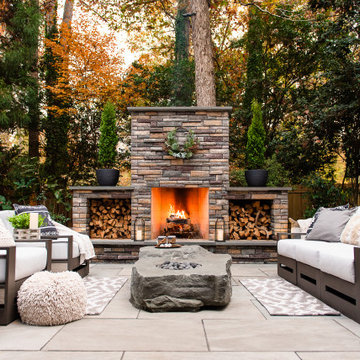
Inspiration for a mid-sized modern backyard patio in Richmond with with fireplace and natural stone pavers.
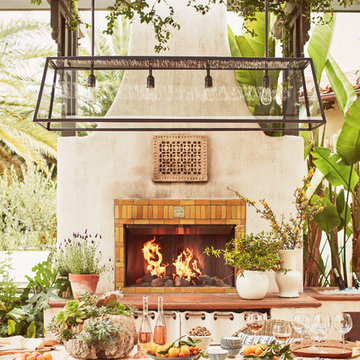
Courtyard Dining Room
Large mediterranean courtyard patio in Los Angeles with with fireplace, tile and a pergola.
Large mediterranean courtyard patio in Los Angeles with with fireplace, tile and a pergola.
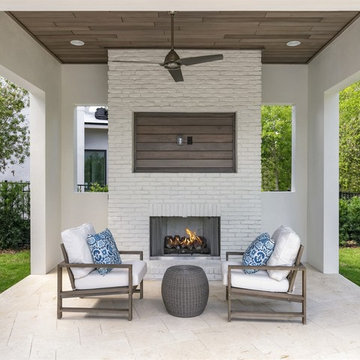
This is an example of a mid-sized transitional backyard patio in Orlando with natural stone pavers, a gazebo/cabana and with fireplace.
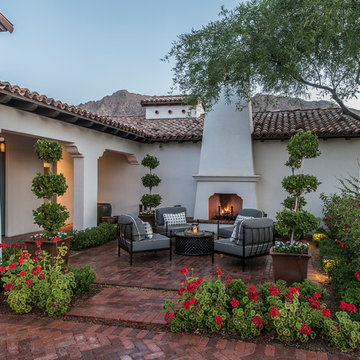
The landscape of this home honors the formality of Spanish Colonial / Santa Barbara Style early homes in the Arcadia neighborhood of Phoenix. By re-grading the lot and allowing for terraced opportunities, we featured a variety of hardscape stone, brick, and decorative tiles that reinforce the eclectic Spanish Colonial feel. Cantera and La Negra volcanic stone, brick, natural field stone, and handcrafted Spanish decorative tiles are used to establish interest throughout the property.
A front courtyard patio includes a hand painted tile fountain and sitting area near the outdoor fire place. This patio features formal Boxwood hedges, Hibiscus, and a rose garden set in pea gravel.
The living room of the home opens to an outdoor living area which is raised three feet above the pool. This allowed for opportunity to feature handcrafted Spanish tiles and raised planters. The side courtyard, with stepping stones and Dichondra grass, surrounds a focal Crape Myrtle tree.
One focal point of the back patio is a 24-foot hand-hammered wrought iron trellis, anchored with a stone wall water feature. We added a pizza oven and barbecue, bistro lights, and hanging flower baskets to complete the intimate outdoor dining space.
Project Details:
Landscape Architect: Greey|Pickett
Architect: Higgins Architects
Landscape Contractor: Premier Environments
Photography: Scott Sandler
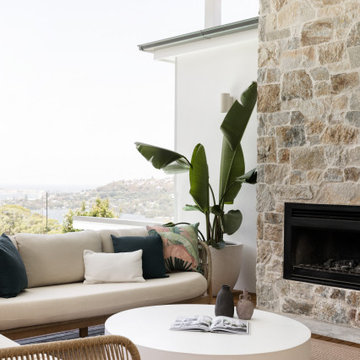
Outdoor feature stone fireplace with wood burning fire and outdoor BBQ.
This is an example of a contemporary backyard deck in Sydney with with fireplace, a roof extension and glass railing.
This is an example of a contemporary backyard deck in Sydney with with fireplace, a roof extension and glass railing.

Photo of an industrial backyard patio in Denver with with fireplace, concrete pavers and a roof extension.
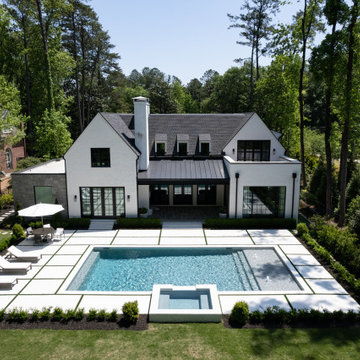
Inspiration for a large contemporary backyard rectangular lap pool in Atlanta with with a pool and concrete slab.
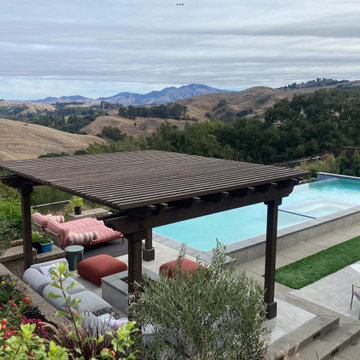
Contemporary backyard with an Infinity edge swimming pool with a raised porcelain patio under a pergola, sun loungers with syn lawn.
Large contemporary backyard rectangular infinity pool in San Francisco with with a pool and tile.
Large contemporary backyard rectangular infinity pool in San Francisco with with a pool and tile.

Fin dai primi sopralluoghi ci ha colpito il rapporto particolare che il sito ha con lo splendido scenario della Alpi Apuane, una visuale privilegiata della catena montuosa nella sua ampiezza, non inquinata da villette “svettanti”. Ci è parsa quindi prioritaria la volontà di definire il progetto in orizzontale, creando un’architettura minima, del "quasi nulla" che riportasse alla mente le costruzioni effimere che caratterizzavano il litorale versiliese prima dell’espansione urbanistica degli ultimi decenni. La costruzione non cerca così di mostrarsi, ma piuttosto sparire tra le siepi di confine, una sorta di vela leggera sospesa su esili piedritti e definita da lunghi setti orizzontali in cemento faccia-vista, che definiscono un ideale palcoscenico per le montagne retrostanti.
Un intervento calibrato e quasi timido rispetto all’intorno, che trova la sua qualità nell’uso dei diversi materiali con cui sono trattare le superficie. La zona giorno si proietta nel giardino, che diventa una sorta di salone a cielo aperto mentre la natura, vegetazione ed acqua penetrano all’interno in un continuo gioco di rimandi enfatizzato dalle riflessioni create dalla piscina e dalle vetrate. Se il piano terra costituisce il luogo dell’incontro privilegiato con natura e spazio esterno, il piano interrato è invece il rifugio sicuro, lontano dagli sguardi e dai rumori, dove ritirarsi durante la notte, protetto e caratterizzato da un inaspettato ampio patio sul lato est che diffonde la luce naturale in tutte gli spazi e le camere da letto.
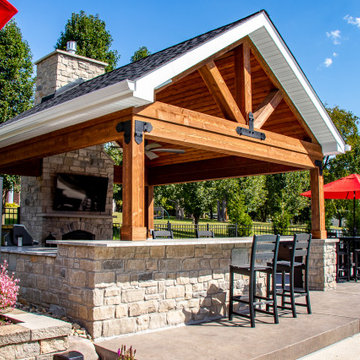
A pool side outdoor room with an open gable. This project features a beautiful gas fireplace, a custom stamped concrete patio, sitting walls, and an outdoor kitchen.
The outdoor kitchen includes:
- A Kamado Joe
- A Napoleon built in grill
- Fire Magic cabinets
- A True Fridge
- True fridge/freezer drawers
- Granite tops and a natural stone base
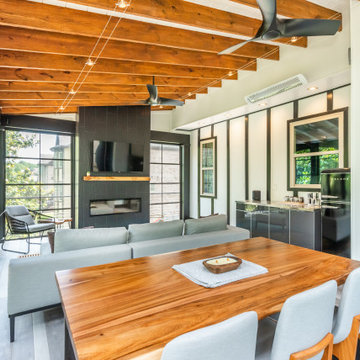
Convert the existing deck to a new indoor / outdoor space with retractable EZ Breeze windows for full enclosure, cable railing system for minimal view obstruction and space saving spiral staircase, fireplace for ambiance and cooler nights with LVP floor for worry and bug free entertainment

This is an example of a transitional backyard verandah in Seattle with with fireplace, a roof extension and metal railing.
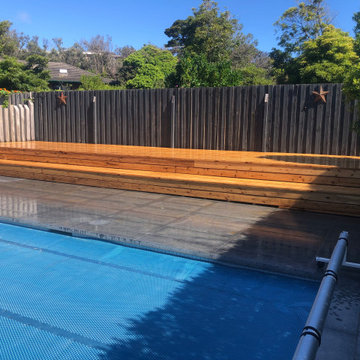
Photo of a large scandinavian backyard rectangular aboveground pool in Melbourne with with a pool and decking.
Outdoor Design Ideas with with Fireplace and with a Pool
1






