Refine by:
Budget
Sort by:Popular Today
61 - 80 of 815 photos
Item 1 of 3
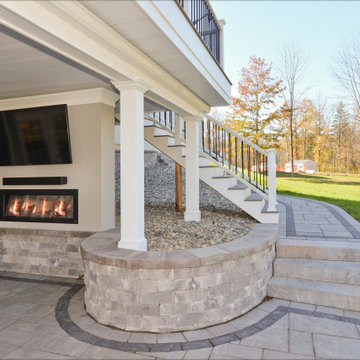
This stunning two-story deck is the perfect place to host many guests - all with different locations. The second-story provides an excellent place for grilling and eating. The ground-level space offers a fire feature and covered seating area. Extended by hardscaping beyond the covered ground-level space, there is a fire pit for even further gathering.
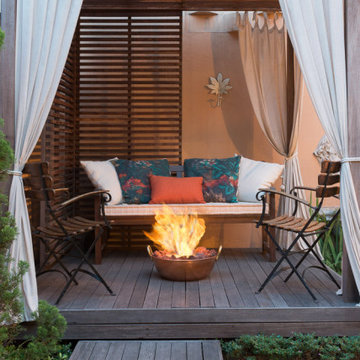
Round Ecofireplaces Fire Pit with ECO 35 burner in copper pot encasing. Expanded clay and volcanic stones finishing. Thermal insulation made of rock wool bases and refractory tape applied to the burner.
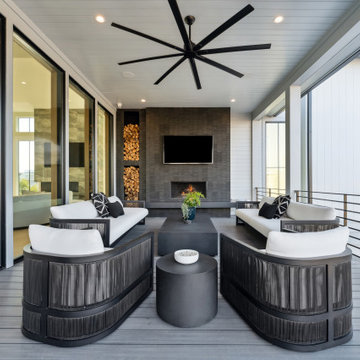
Design ideas for a large modern backyard and first floor deck in Charleston with with fireplace, a roof extension and metal railing.
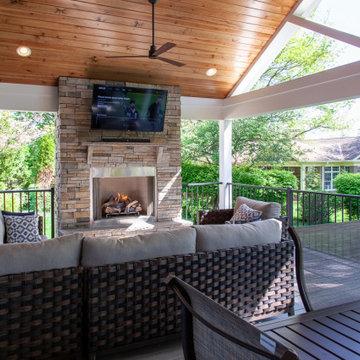
Our clients wanted to update their old uncovered deck and create a comfortable outdoor living space. Before the renovation they were exposed to the weather and now they can use this space all year long.
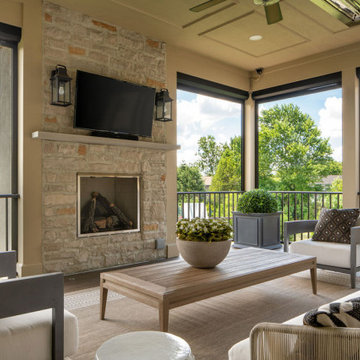
Existing 2nd story deck project scope - build roof and enclose with motorized screens, new railing, new fireplace and all new electrical including heating fixtures, lighting & ceiling fan.
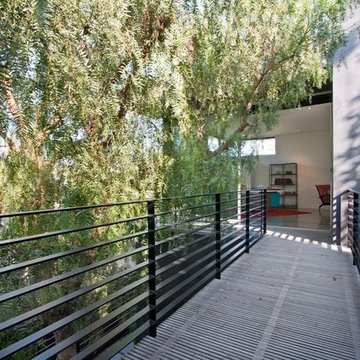
Large contemporary balcony in Los Angeles with with fireplace, no cover and mixed railing.
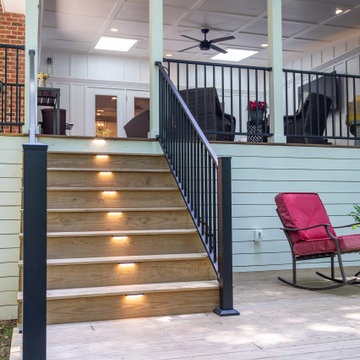
The existing multi-level deck was large but lived small. The hot tub, angles, and wide steps occupied valuable sitting space. Wood Wise was asked to replace the deck with a covered porch.
One challenge for the covered porch is the recessed location off the family room. There are three different pitched roofs to tie into. Also, there are two second floor windows to be considered. The solution is the low-pitched shed roof covered with a rubber membrane.
Two Velux skylights are installed in the vaulted ceiling to light up the interior of the home. The white painted Plybead ceiling helps to make it even lighter.
The new porch features a corner stone fireplace with a stone hearth and wood mantel. The floor is 5/4” x 4” pressure treated tongue & groove pine. The open grilling deck is conveniently located on the porch level. Fortress metal railing and lighted steps add style and safety.
The end result is a beautiful porch that is perfect for intimate family times as well as larger gatherings.
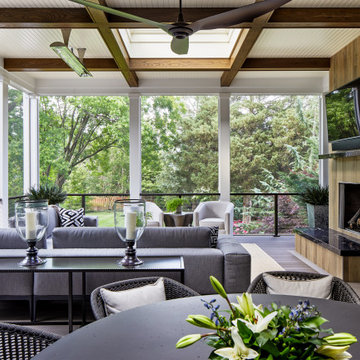
Design ideas for an expansive transitional backyard verandah in DC Metro with with fireplace and cable railing.
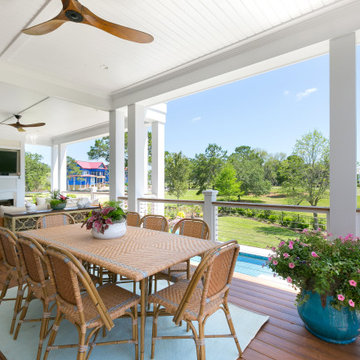
Beach style verandah in Charleston with with fireplace, decking, a roof extension and cable railing.

This is an example of a transitional backyard verandah in Seattle with with fireplace, a roof extension and metal railing.
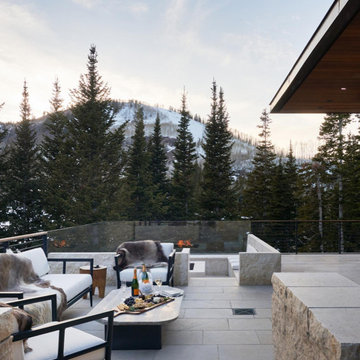
Photo credit: Kevin Scott.
This is an example of a mid-sized modern balcony in Salt Lake City with with fireplace, no cover and glass railing.
This is an example of a mid-sized modern balcony in Salt Lake City with with fireplace, no cover and glass railing.
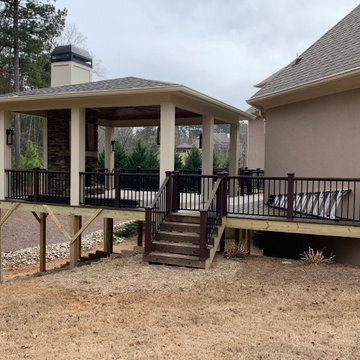
Photo of a large traditional backyard and first floor deck in Atlanta with with fireplace, a pergola and mixed railing.

The master bedroom looks out over the outdoor living room. The deck was designed to be approximately 2 feet lower than the floor level of the main house so you are able to look over the outdoor furniture without it blocking your view.
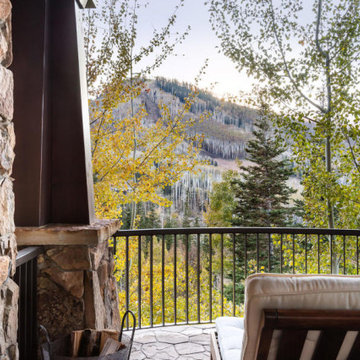
Small transitional balcony in Salt Lake City with with fireplace, a roof extension and metal railing.
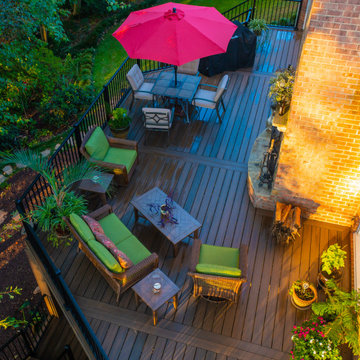
Photo of a large modern verandah in Other with with fireplace and metal railing.
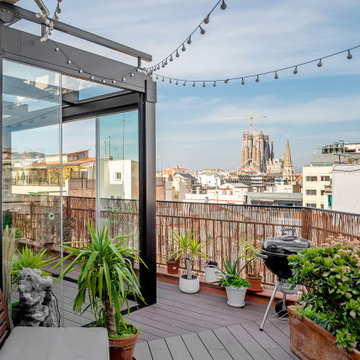
Mid-sized contemporary rooftop and rooftop deck in Barcelona with with fireplace, a pergola and metal railing.
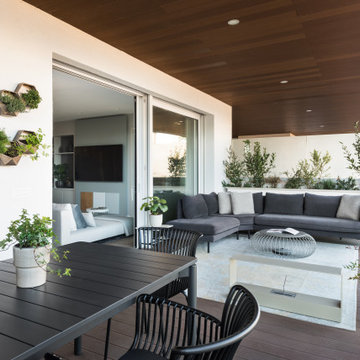
Terrazzo grande con tavolo e zona relax
Photo of a large modern courtyard and first floor deck in Rome with with fireplace, a roof extension and glass railing.
Photo of a large modern courtyard and first floor deck in Rome with with fireplace, a roof extension and glass railing.
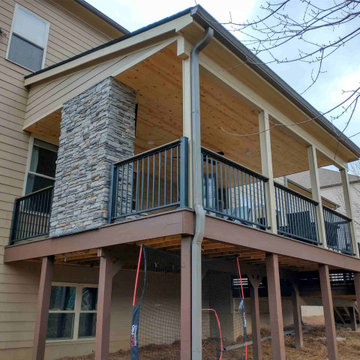
Converting a standard builder grade deck to a fabulous outdoor living space, 3 Twelve General Contracting constructed the new decks and roof cover. All lumber, TREX decking and railing supplied by Timber Town Atlanta. Stone for fireplace supplied by Lowes Home Improvement.
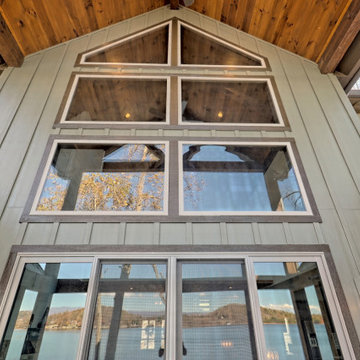
This gorgeous lake home sits right on the water's edge. It features a harmonious blend of rustic and and modern elements, including a rough-sawn pine floor, gray stained cabinetry, and accents of shiplap and tongue and groove throughout.
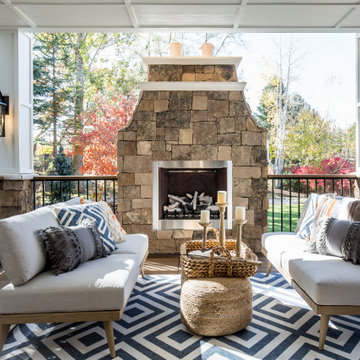
Outdoor entertainment and living area complete with custom gas fireplace.
Inspiration for a mid-sized transitional verandah in Salt Lake City with with fireplace, a roof extension and metal railing.
Inspiration for a mid-sized transitional verandah in Salt Lake City with with fireplace, a roof extension and metal railing.
All Railing Materials Outdoor Design Ideas with with Fireplace
4





