Refine by:
Budget
Sort by:Popular Today
41 - 60 of 815 photos
Item 1 of 3
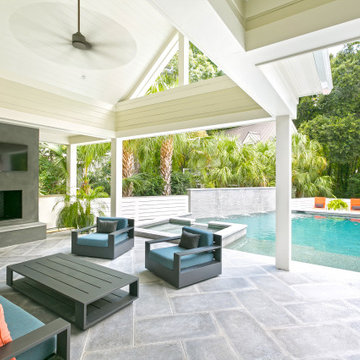
Inspiration for a mid-sized transitional backyard verandah in Charleston with with fireplace, tile, a roof extension and wood railing.
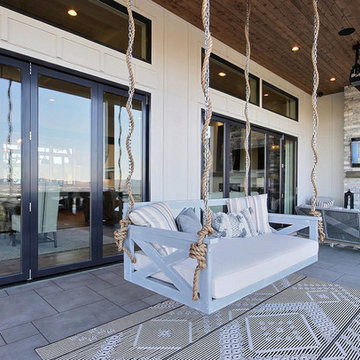
Inspired by the majesty of the Northern Lights and this family's everlasting love for Disney, this home plays host to enlighteningly open vistas and playful activity. Like its namesake, the beloved Sleeping Beauty, this home embodies family, fantasy and adventure in their truest form. Visions are seldom what they seem, but this home did begin 'Once Upon a Dream'. Welcome, to The Aurora.
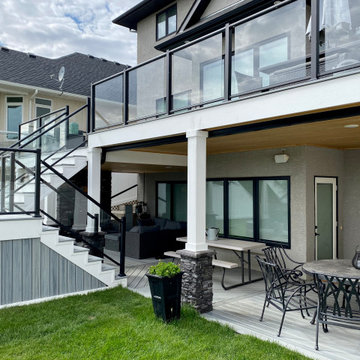
With over 1000 sqft of outdoor space, this Trex deck is an entertainer's dream. The cozy fireplace seating area on the lower level is the perfect place to watch the game. Don't worry if it starts to rain because the deck is fully waterproofed. Head upstairs where you can take in the views through the crystal clear Century Glass Railing.
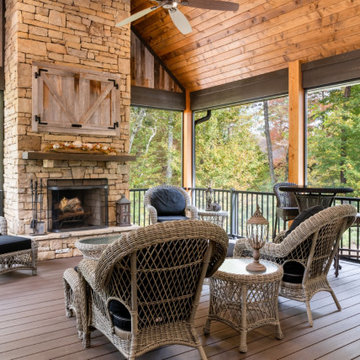
Outdoor entertaining space with stone fireplace.
Inspiration for a mid-sized country backyard and ground level deck in Other with with fireplace, a roof extension and metal railing.
Inspiration for a mid-sized country backyard and ground level deck in Other with with fireplace, a roof extension and metal railing.
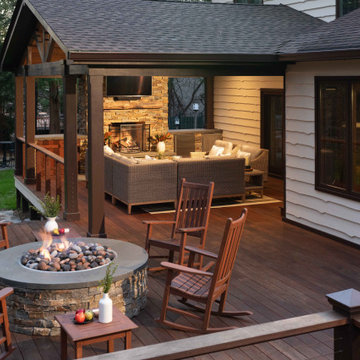
A covered porch with trusses to complement the Tudor-style home became the new living room complete with a fireplace, couches, wet bar, recessed lights, and paddle fans.
Rocking chairs surrounding a firepit provide a cozy space for engaging in social activities such as roasting marshmallows or smoking cigars.
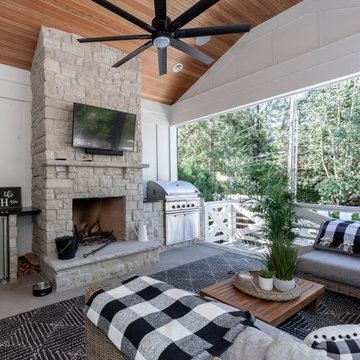
Outdoor living & grilling!
Photo of a large country backyard verandah in Chicago with with fireplace, a roof extension and wood railing.
Photo of a large country backyard verandah in Chicago with with fireplace, a roof extension and wood railing.
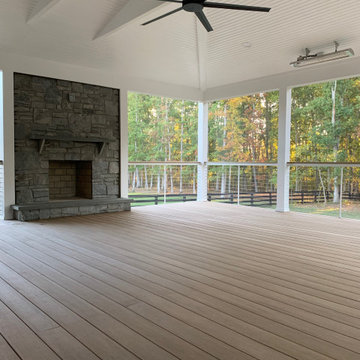
This is an example of a verandah in DC Metro with with fireplace, decking and cable railing.
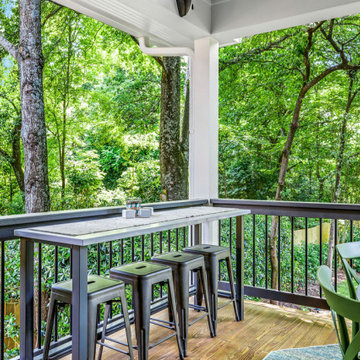
This classic southern-style covered porch, with its open gable roof, features a tongue and groove ceiling painted in a soft shade of blue and centers around an eye-catching wood burning brick fireplace with mounted tv and ample seating in a cheerful bright blue and green color scheme. A new set of French doors off the kitchen creates a seamless transition to the outdoor living room where a small, unused closet was revamped into a stylish, custom built-in bar complete with honed black granite countertops, floating shelves, and a stainless-steel beverage fridge. Adjacent to the lounge area is the covered outdoor dining room ideal for year-round entertaining and spacious enough to host plenty of family and friends without exposure to the elements. A statement pendant light above the large circular table and colorful green dining chairs add a fun and inviting atmosphere to the space. The lower deck includes a separate grilling station and leads down to the private backyard. A thoughtful landscape plan was designed to complement the natural surroundings and enhance the peaceful ambience of this gorgeous in-town retreat.
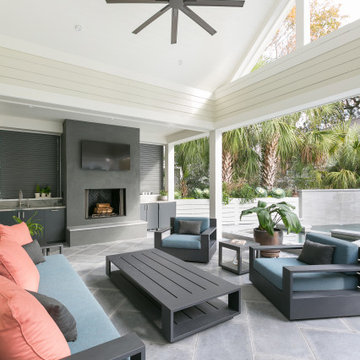
Design ideas for a mid-sized transitional backyard verandah in Charleston with with fireplace, tile, a roof extension and wood railing.
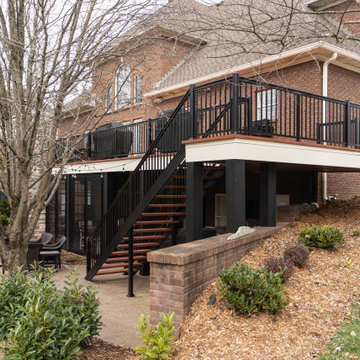
Large transitional backyard and ground level deck in Louisville with with fireplace, a roof extension and metal railing.
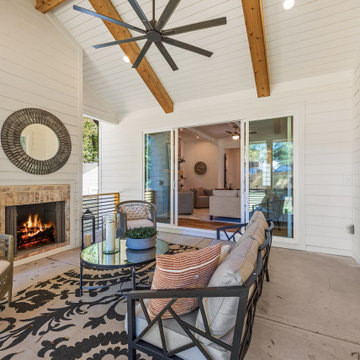
The sliding glass doors from the living room and dining room open up to this outdoor porch with a fireplace and comfortable seating.
This is an example of a transitional backyard and ground level deck in Charlotte with with fireplace, a roof extension and metal railing.
This is an example of a transitional backyard and ground level deck in Charlotte with with fireplace, a roof extension and metal railing.
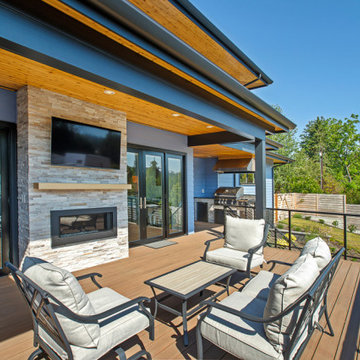
The rear of this home opens up to the expansive backyard with an outdoor living area at the lower and main floors. The main floor living area is outfitted with an indoor-outdoor fireplace, seating area, and built in bbq.
Architecture and Interiors by: H2D Architecture + Design
www.h2darchitects.com
Photography: Christopher Nelson Photography
#h2darchitects
#edmondsarchitect
#seattlearchitect
#greenhomedesign
#passivehouse
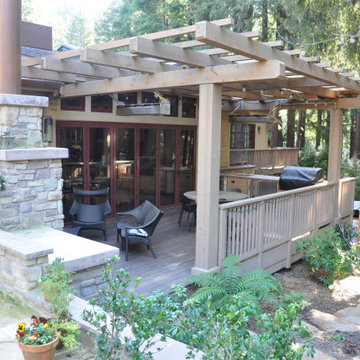
Main deck off Great Room with folding doors from dining, extends toward fairy-ring of redwoods. Note drive with concealed parking beyond. Sub-climate in Mill Valley requires supplemental heating for later afternoon activities. Note ovehead gas radiant heaters suspended from trellis
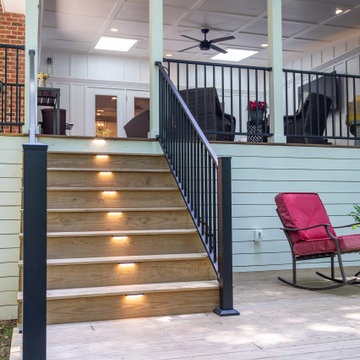
The existing multi-level deck was large but lived small. The hot tub, angles, and wide steps occupied valuable sitting space. Wood Wise was asked to replace the deck with a covered porch.
One challenge for the covered porch is the recessed location off the family room. There are three different pitched roofs to tie into. Also, there are two second floor windows to be considered. The solution is the low-pitched shed roof covered with a rubber membrane.
Two Velux skylights are installed in the vaulted ceiling to light up the interior of the home. The white painted Plybead ceiling helps to make it even lighter.
The new porch features a corner stone fireplace with a stone hearth and wood mantel. The floor is 5/4” x 4” pressure treated tongue & groove pine. The open grilling deck is conveniently located on the porch level. Fortress metal railing and lighted steps add style and safety.
The end result is a beautiful porch that is perfect for intimate family times as well as larger gatherings.
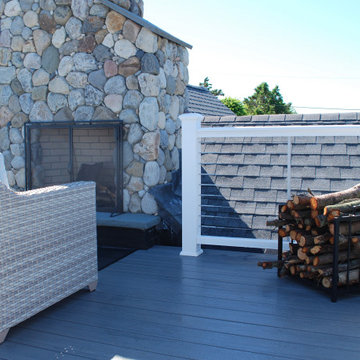
Design ideas for a mid-sized beach style rooftop and rooftop deck in Providence with with fireplace, no cover and cable railing.
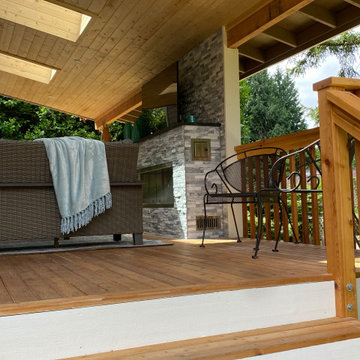
This is an example of a large transitional backyard deck with with fireplace, a roof extension and wood railing.
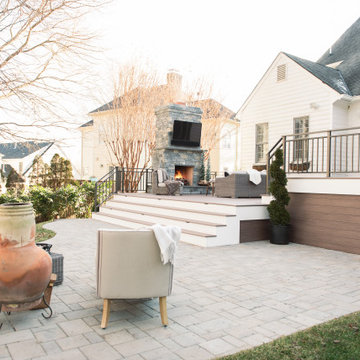
This is an example of a large traditional backyard deck in Richmond with with fireplace, no cover and metal railing.
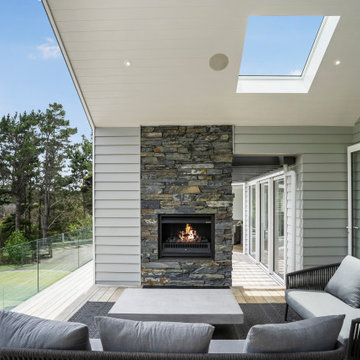
The use of wide flush level thresholds provides seamless internal and external living areas for entertaining and daily functional use for the family by expanding the floor area into a variety of flexible spaces.
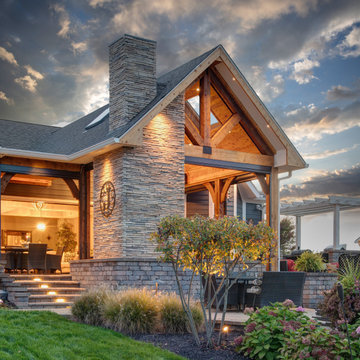
Indoor-Outdoor Living at its finest. This project created a space for entertainment and relaxation to be envied. With a sliding glass wall and retractable screens, the space provides convenient indoor-outdoor living in the summer. With a heaters and a cozy fireplace, this space is sure to be the pinnacle of cozy relaxation from the fall into the winter time. This living space adds a beauty and functionality to this home that is simply unmatched.
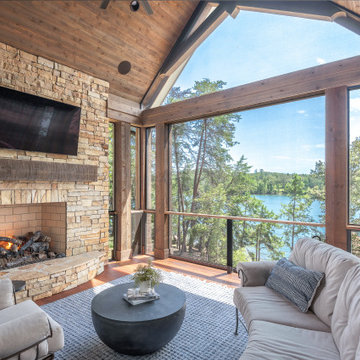
Design ideas for a country verandah in Other with with fireplace, decking, a roof extension and cable railing.
All Railing Materials Outdoor Design Ideas with with Fireplace
3





