Refine by:
Budget
Sort by:Popular Today
121 - 140 of 815 photos
Item 1 of 3
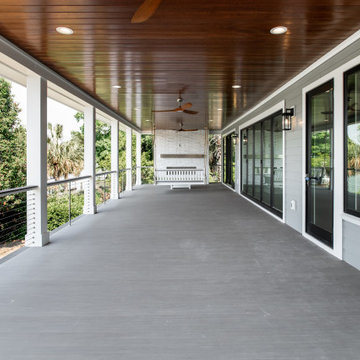
Design ideas for a large transitional backyard and first floor deck in Charleston with with fireplace, a roof extension and mixed railing.
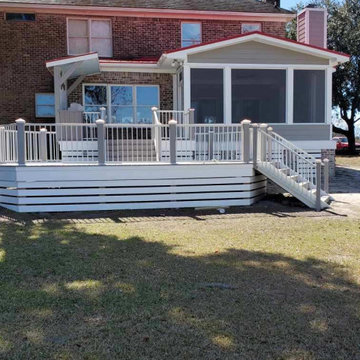
View our Full Deck Renovation project in Savannah, GA! This Savannah, GA Backyard Deck Renovation includes an open deck space and a roof extension with an enclosure that features a stone fireplace, stone tile, shiplap ceilings, ceiling fan, railings, and other elegant finishes. Contact us for a free estimate! https://southernhomesolutions.net/contact-us/
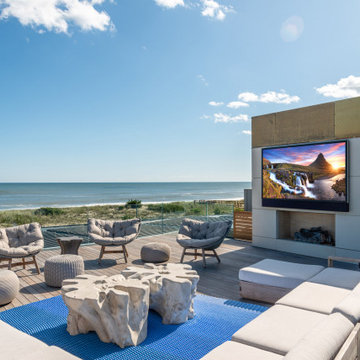
Impressive roof deck with incredible view, outdoor lounge furniture, outdoor fireplace and 86" Seura Ultra Bright Outdoor TV. Design Inspiration from a Hamptons rooftop escape: The property was featured in several episodes of the 2020 Netflix series “Million Dollar Beach House”
AV Design & Integration by Audio Video Systems, New York
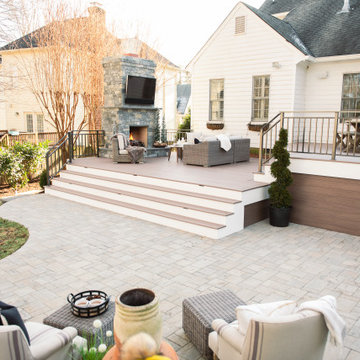
Inspiration for a large traditional backyard deck in Richmond with with fireplace, no cover and metal railing.
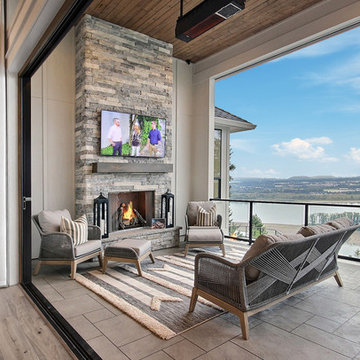
Inspired by the majesty of the Northern Lights and this family's everlasting love for Disney, this home plays host to enlighteningly open vistas and playful activity. Like its namesake, the beloved Sleeping Beauty, this home embodies family, fantasy and adventure in their truest form. Visions are seldom what they seem, but this home did begin 'Once Upon a Dream'. Welcome, to The Aurora.

This modern waterfront home was built for today’s contemporary lifestyle with the comfort of a family cottage. Walloon Lake Residence is a stunning three-story waterfront home with beautiful proportions and extreme attention to detail to give both timelessness and character. Horizontal wood siding wraps the perimeter and is broken up by floor-to-ceiling windows and moments of natural stone veneer.
The exterior features graceful stone pillars and a glass door entrance that lead into a large living room, dining room, home bar, and kitchen perfect for entertaining. With walls of large windows throughout, the design makes the most of the lakefront views. A large screened porch and expansive platform patio provide space for lounging and grilling.
Inside, the wooden slat decorative ceiling in the living room draws your eye upwards. The linear fireplace surround and hearth are the focal point on the main level. The home bar serves as a gathering place between the living room and kitchen. A large island with seating for five anchors the open concept kitchen and dining room. The strikingly modern range hood and custom slab kitchen cabinets elevate the design.
The floating staircase in the foyer acts as an accent element. A spacious master suite is situated on the upper level. Featuring large windows, a tray ceiling, double vanity, and a walk-in closet. The large walkout basement hosts another wet bar for entertaining with modern island pendant lighting.
Walloon Lake is located within the Little Traverse Bay Watershed and empties into Lake Michigan. It is considered an outstanding ecological, aesthetic, and recreational resource. The lake itself is unique in its shape, with three “arms” and two “shores” as well as a “foot” where the downtown village exists. Walloon Lake is a thriving northern Michigan small town with tons of character and energy, from snowmobiling and ice fishing in the winter to morel hunting and hiking in the spring, boating and golfing in the summer, and wine tasting and color touring in the fall.
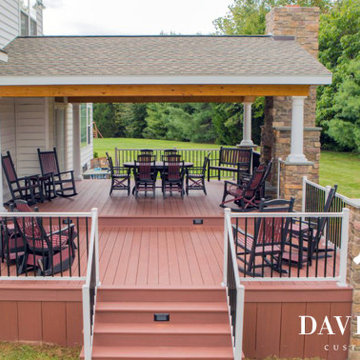
Large custom deck with custom lighting, custom wood fireplace, staggered height, two staircases, and aluminium railings.
Large backyard and ground level deck in Nashville with with fireplace, an awning and metal railing.
Large backyard and ground level deck in Nashville with with fireplace, an awning and metal railing.
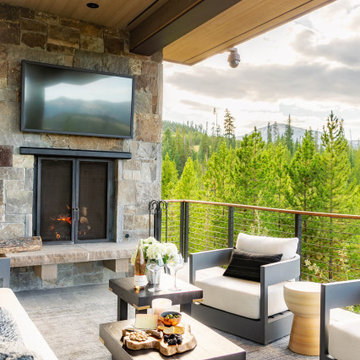
Design ideas for a large country balcony in Other with with fireplace, a roof extension and mixed railing.
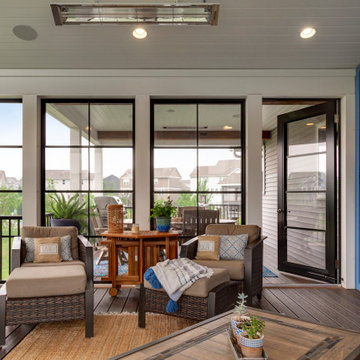
Large traditional backyard verandah in Minneapolis with with fireplace, a roof extension and metal railing.
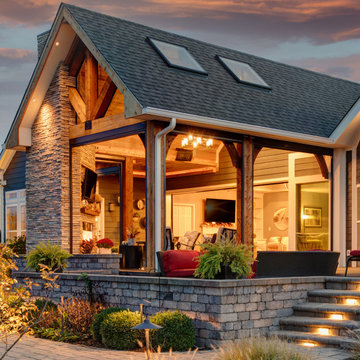
Indoor-Outdoor Living at its finest. This project created a space for entertainment and relaxation to be envied. With a sliding glass wall and retractable screens, the space provides convenient indoor-outdoor living in the summer. With a heaters and a cozy fireplace, this space is sure to be the pinnacle of cozy relaxation from the fall into the winter time. This living space adds a beauty and functionality to this home that is simply unmatched.
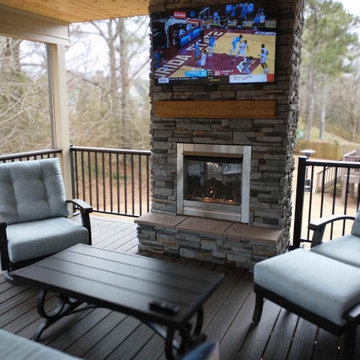
Converting a standard builder grade deck to a fabulous outdoor living space, 3 Twelve General Contracting constructed the new decks and roof cover. All lumber, TREX decking and railing supplied by Timber Town Atlanta. Stone for fireplace supplied by Lowes Home Improvement.
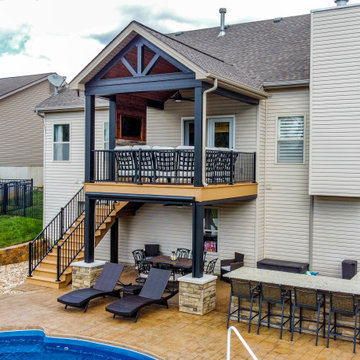
This beautiful covered deck is perfect for any pool-side day. This projects deck includes Duxx Bak composite decking, cedar ceilings, a feature wall with a fireplace insert, stone, and a cedar wall. The lower area is finished with cedar ceiling, stone columns, and a bar sitting area.
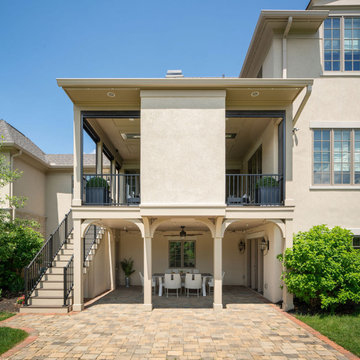
Existing 2nd story deck project scope - build roof and enclose with motorized screens, new railing, new fireplace and all new electrical including heating fixtures, lighting & ceiling fan.
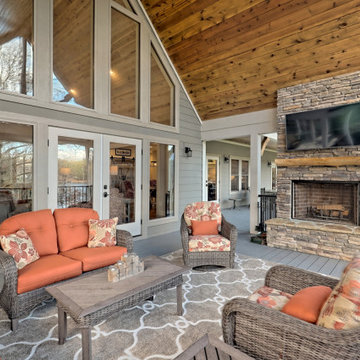
This gorgeous craftsman home features a main level and walk-out basement with an open floor plan, large covered deck, and custom cabinetry. Featured here is the rear covered deck with a vaulted ceiling and stone fireplace, overlooking the lake.
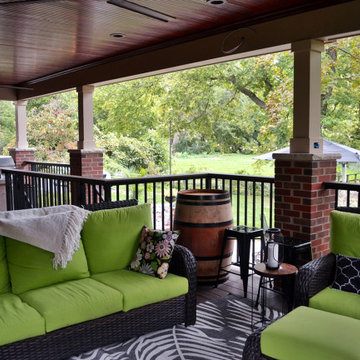
The owner wanted to add a covered deck that would seamlessly tie in with the existing stone patio and also complement the architecture of the house. Our solution was to add a raised deck with a low slope roof to shelter outdoor living space and grill counter. The stair to the terrace was recessed into the deck area to allow for more usable patio space. The stair is sheltered by the roof to keep the snow off the stair.
Photography by Chris Marshall
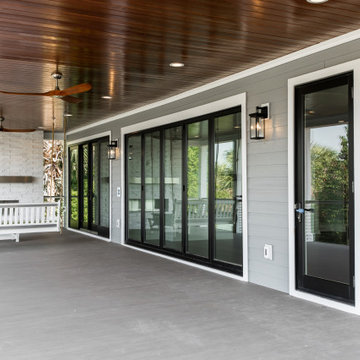
This is an example of a large transitional backyard and first floor deck in Charleston with with fireplace, a roof extension and mixed railing.
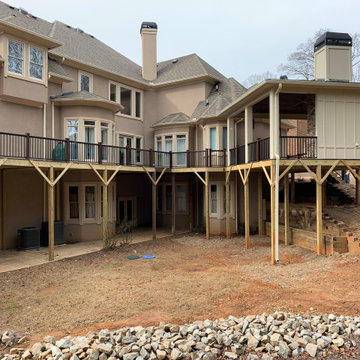
This is an example of a large traditional backyard and first floor deck in Atlanta with with fireplace, a pergola and mixed railing.
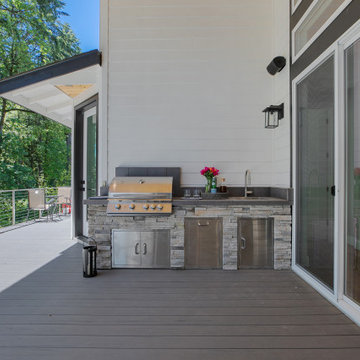
This spacious outdoor living space has everything you need to entertain. From an outdoor fireplace, built-in outdoor kitchen, and covered patio with tongue and groove ceiling and ceiling fan. This stone fireplace is double-sided from the main floor great room. Patio slider doors flank the fireplace and make it easy to transition from indoor to outdoor living. This outdoor space is an inviting space to enjoy the beauty of nature.
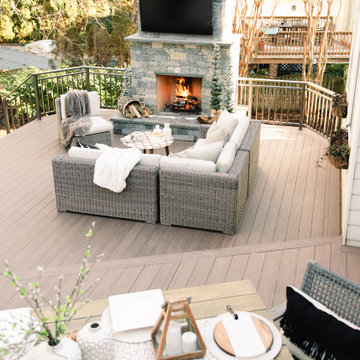
Large traditional backyard deck in Richmond with with fireplace, no cover and metal railing.
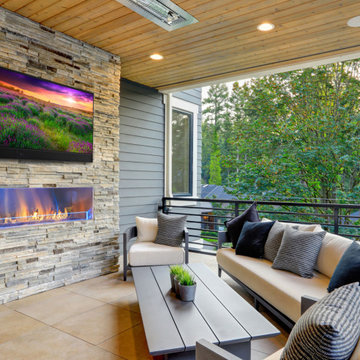
Covered outdoor living space featuring an outdoor fireplace, outdoor furniture and a Seura Shade Series Outdoor Television.
Photo of a mid-sized contemporary backyard verandah in Other with with fireplace, natural stone pavers, a roof extension and metal railing.
Photo of a mid-sized contemporary backyard verandah in Other with with fireplace, natural stone pavers, a roof extension and metal railing.
All Railing Materials Outdoor Design Ideas with with Fireplace
7





