Refine by:
Budget
Sort by:Popular Today
21 - 40 of 357 photos
Item 1 of 3
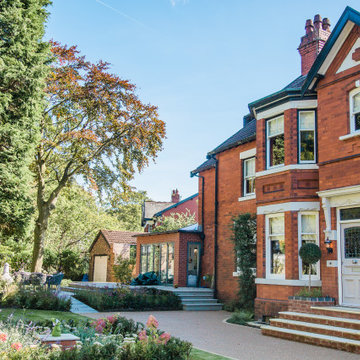
The new front entrance that we created, was to have a more traditional feel. We used red bricks and sawn sandstone bullnose steps to create a bepoke stairway with built in planters. These are home to two yew lolipop standards. Opposite this sits a formal style bed with a low clipped yew hedge.
In the middle of this is a plinth for a sclupture surrounded by hydrangeas, sedums nepeta and alliums
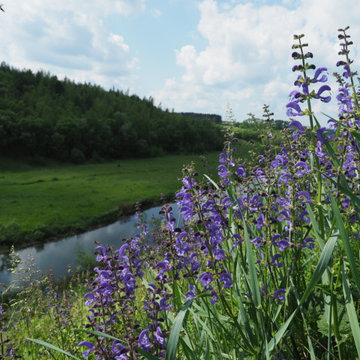
Часть этого большого 10 гектарного участка примыкает к реке. Участок расположен на высоком берегу реки. В нашу задачу входило корректно усилить декоративный эффект от многолетних трав, досеять необходимые и уже имеющиеся виды, чтобы сделать цветение более впечатляющим и масштабным. На фото шалфей луговой, 3-й год после посева.
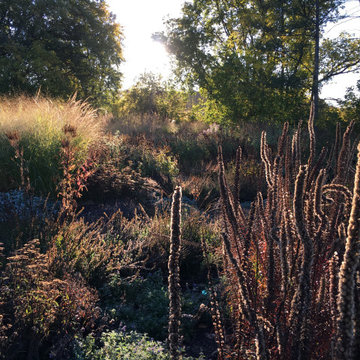
Seedbeds and ornamental grasses catching the glow of the morning sunrise.
This is an example of an expansive traditional front yard full sun xeriscape for fall in Other with with flowerbed.
This is an example of an expansive traditional front yard full sun xeriscape for fall in Other with with flowerbed.
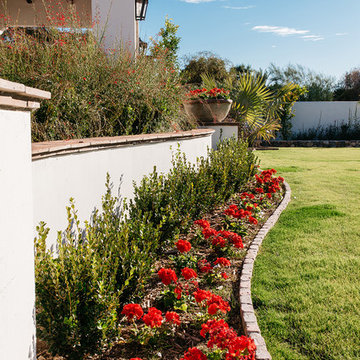
The landscape of this home honors the formality of Spanish Colonial / Santa Barbara Style early homes in the Arcadia neighborhood of Phoenix. By re-grading the lot and allowing for terraced opportunities, we featured a variety of hardscape stone, brick, and decorative tiles that reinforce the eclectic Spanish Colonial feel. Cantera and La Negra volcanic stone, brick, natural field stone, and handcrafted Spanish decorative tiles are used to establish interest throughout the property.
A front courtyard patio includes a hand painted tile fountain and sitting area near the outdoor fire place. This patio features formal Boxwood hedges, Hibiscus, and a rose garden set in pea gravel.
The living room of the home opens to an outdoor living area which is raised three feet above the pool. This allowed for opportunity to feature handcrafted Spanish tiles and raised planters. The side courtyard, with stepping stones and Dichondra grass, surrounds a focal Crape Myrtle tree.
One focal point of the back patio is a 24-foot hand-hammered wrought iron trellis, anchored with a stone wall water feature. We added a pizza oven and barbecue, bistro lights, and hanging flower baskets to complete the intimate outdoor dining space.
Project Details:
Landscape Architect: Greey|Pickett
Architect: Higgins Architects
Landscape Contractor: Premier Environments
Photography: Sam Rosenbaum
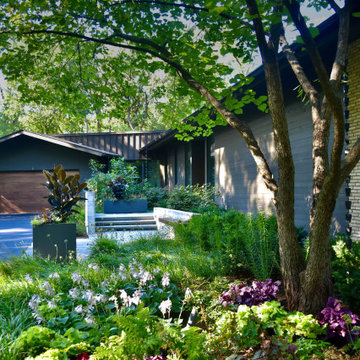
Low-profile landscape plantings under the arching redbud create focus on the front entry while walking through the garden. Rectilinear containers amplify the mid-century modern lines of the home.
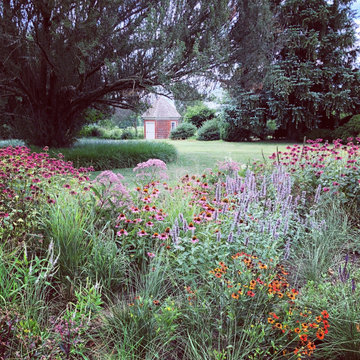
Landmark Historic Estate -
Master plan being executed over several phases including:
-Foundations
-Gravel Parterre Terraces
-Great Lawn Borders
-Garden Rooms with themed plantings design
-Riverfront landings
-Native Meadows
4400 acre property in sub-tropical zone 7b
30 acres of formal gardens and parks
Landscape and garden restoration and re-design
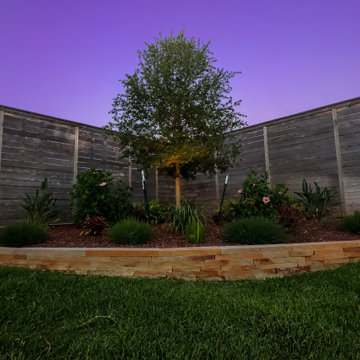
Landscape lighting oasis.
Design ideas for an expansive modern backyard full sun xeriscape for fall in Houston with with flowerbed, natural stone pavers and a wood fence.
Design ideas for an expansive modern backyard full sun xeriscape for fall in Houston with with flowerbed, natural stone pavers and a wood fence.
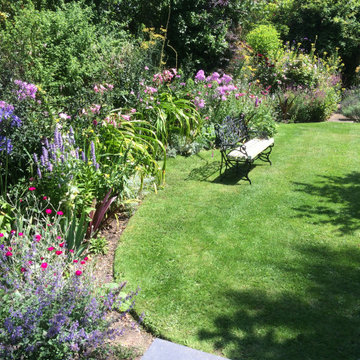
A neglected rear garden was transformed (and maintained) into a beautiful English Garden.
Design ideas for a mid-sized traditional backyard full sun formal garden for summer in Devon with with flowerbed, natural stone pavers and a wood fence.
Design ideas for a mid-sized traditional backyard full sun formal garden for summer in Devon with with flowerbed, natural stone pavers and a wood fence.
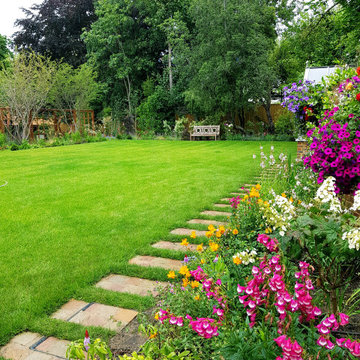
A large contemporary with a simple lay out and strong straight lines. It has two levels one the Japanese garden and top the main one facing the house.. A beautiful Iroko screen dive the two and a path creates a strong axis to be seen from the drawing room. The cherry tree border is the main feature of the garden which can be borrowed for the Japanese garden. Another simple focal point is the iroko bench which has the same circular pattern that echoes the screen
A long brick retaining wall was designed on the right side which decreases its height as it gets towards it end. There a kitchen garden was built next to the green house. Next to house there a cobble circular patio where the client likes to add their annuals and herbs for cooking.
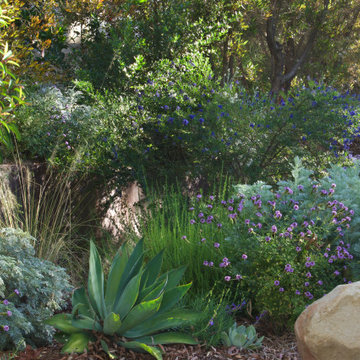
A wild, native spirit radiates out from within the structured lines and angles of the hardscape - softened by a lush and biodiverse selection of California native plants in a velvety palette of soft silvery grays, greens, and purples with the occasional pop of yellow and orange.
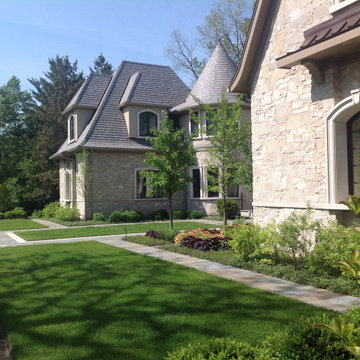
Inspiration for a large front yard full sun formal garden for summer in Chicago with with flowerbed and natural stone pavers.
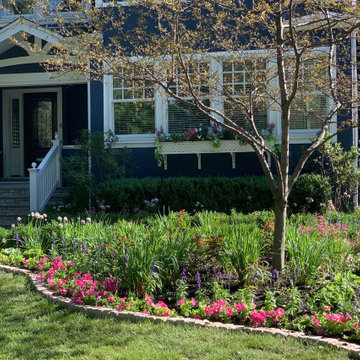
Planting bed filled with a mix of annuals and perennials. The cobbles lining the planting bed are Valders tumbled cobblestone.
Inspiration for a large arts and crafts front yard partial sun formal garden for summer with with flowerbed.
Inspiration for a large arts and crafts front yard partial sun formal garden for summer with with flowerbed.
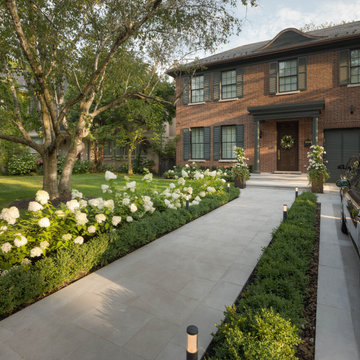
Located in prestigious Rosedale in Toronto, this beautiful custom home by Leprevo Design-Build, needed a landscape to compliment the architecture. One material was used throughout the entire property to not take away from the home. A predominantly green planting scheme highlights the right areas and breaks up the hardscape. Simple, elegant and timeless.
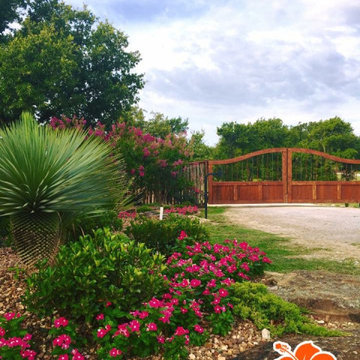
Photo of an expansive country front yard full sun driveway in Dallas with with flowerbed and concrete pavers.
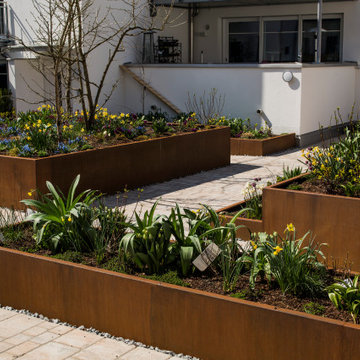
Diese Dachterrasse über in den verwinkelten Altstadtgassen Mühldorfs verbindet die Hausgemeinschaft. Die Cortenstahl-Pflanzgefäßen bringen auf ungewöhnliche Art und Weise viel Grün auf das Dach der Altbauanlage.
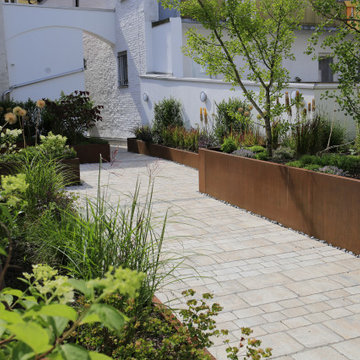
Diese Dachterrasse über in den verwinkelten Altstadtgassen Mühldorfs verbindet die Hausgemeinschaft. Die Cortenstahl-Pflanzgefäßen bringen auf ungewöhnliche Art und Weise viel Grün auf das Dach der Altbauanlage.
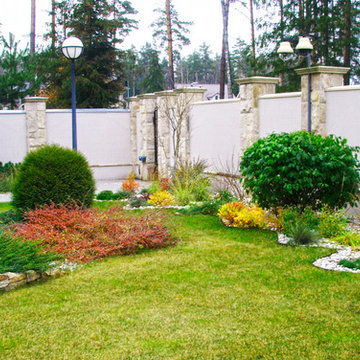
Дизайн участка с цветником и ландшафтной композицией с искусственным рельефом и подпорной стенкой радует яркими красками и глубокой осенью.
Автор проекта: Алена Арсеньева. Реализация проекта и ведение работ - Владимир Чичмарь
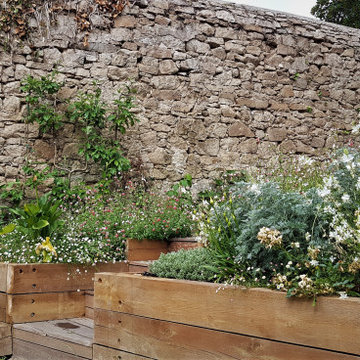
Inspiration for a mid-sized country sloped full sun xeriscape for spring in Nantes with with flowerbed and decking.
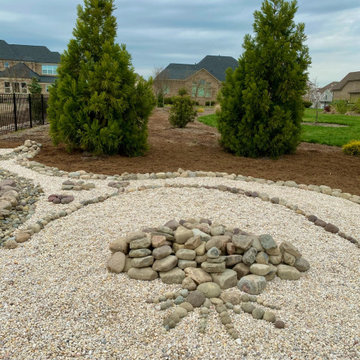
Updated landscape to address lack of curb appeal in neighborhood. This landscape creates flow and interest throughout the property. A rock garden was installed in the back yard to address erosion and drainage issues at end of the back area.
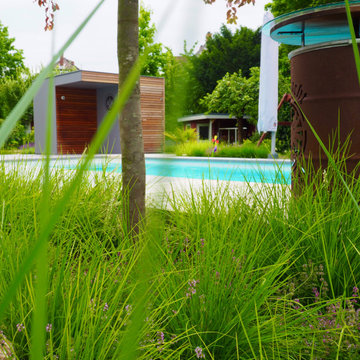
Inspiration for a mid-sized contemporary backyard full sun garden for summer in Frankfurt with with flowerbed and natural stone pavers.
Outdoor Design Ideas with with Flowerbed
2





