Refine by:
Budget
Sort by:Popular Today
81 - 100 of 357 photos
Item 1 of 3
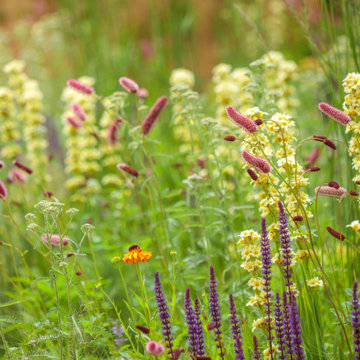
Detail of bold planting in front garden for an innovative property in Fulham Cemetery - the house featured on Channel 4's Grand Designs in January 2021. The design had to enhance the relationship with the bold, contemporary architecture and open up a dialogue with the wild green space beyond its boundaries. Seen here in the height of spring, this space is an immersive walk through a naturalistic and pollinator rich planting scheme.
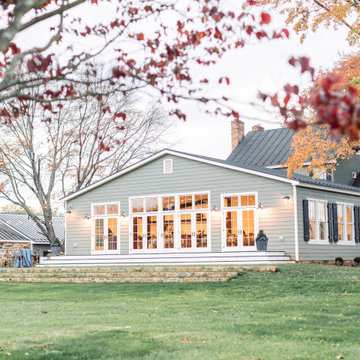
Back seating area and gardens at Fleetwood Farm Winery.
Expansive country courtyard partial sun formal garden in DC Metro with with flowerbed and natural stone pavers for summer.
Expansive country courtyard partial sun formal garden in DC Metro with with flowerbed and natural stone pavers for summer.
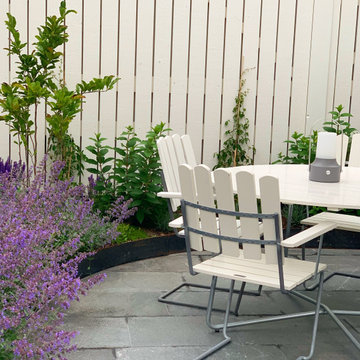
Design ideas for a mid-sized scandinavian backyard formal garden in Stockholm with with flowerbed and natural stone pavers.
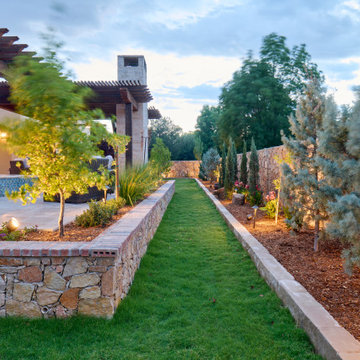
Refined Outdoor Living...our clients were looking to upgrade their outdoor spaces. The existing pool just wasn't the great space they thought it should have been.
But bringing it together was harder than it looked.
Destination spaces was one idea for gathering family and friends. Smores, coffee and night caps around the firepit. Cozy nights in front of the fireplace was a must & with a shade structure attached, cooling off was easy. Seating areas for lounge chairs, chaises around the pool made entertaining easy. 3 fountain jets creates that just right sound and a fun place for swimming under! The icing on the cake was the perimeter landscape & lighting. Memories will be created for years to come.
Cozy, yet festive is always the best of both worlds!
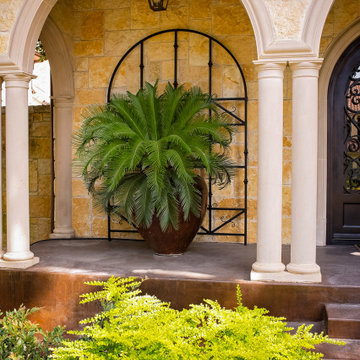
Design ideas for a mid-sized mediterranean front yard full sun garden in Dallas with with flowerbed, river rock and a wood fence.
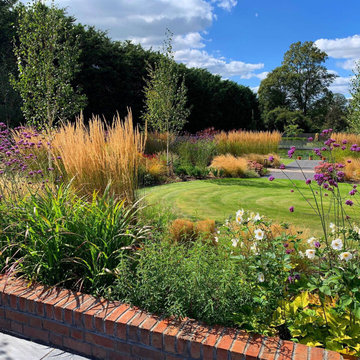
Expansive contemporary backyard full sun garden in Hertfordshire with with flowerbed and natural stone pavers for summer.
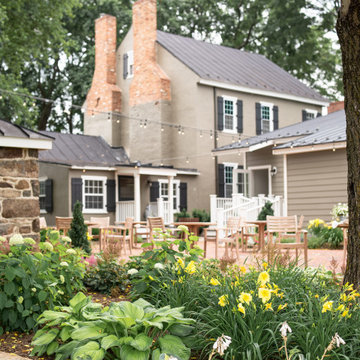
Back seating area and gardens at Fleetwood Farm Winery.
Photo of an expansive country courtyard partial sun formal garden for summer in DC Metro with with flowerbed and natural stone pavers.
Photo of an expansive country courtyard partial sun formal garden for summer in DC Metro with with flowerbed and natural stone pavers.
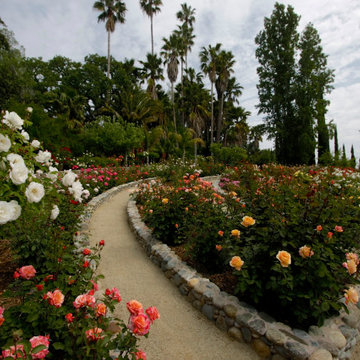
We designed and built this garden in 2006 for the late Henry Kroeger, who had owned Fountain Square Nursery in Citrus Heights, CA. Muriel Humenick, well known Rosarian, picked out all the roses and placed them.
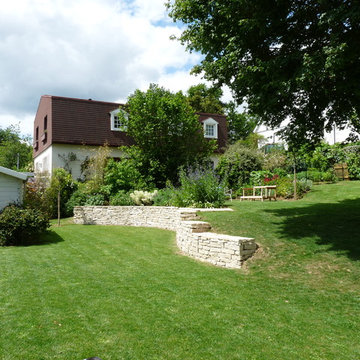
Conception de jardin, créer des zones de vie dans le jardin pour profiter au mieux des différents espaces
Inspiration for a large traditional sloped full sun formal garden for spring in Paris with with flowerbed, natural stone pavers and a wood fence.
Inspiration for a large traditional sloped full sun formal garden for spring in Paris with with flowerbed, natural stone pavers and a wood fence.
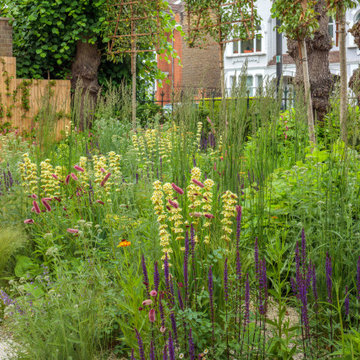
The front garden for an innovative property in Fulham Cemetery - the house featured on Channel 4's Grand Designs in January 2021. The design had to enhance the relationship with the bold, contemporary architecture and open up a dialogue with the wild green space beyond its boundaries. Seen here in the height of spring, this space is an immersive walk through a naturalistic and pollinator rich planting scheme.
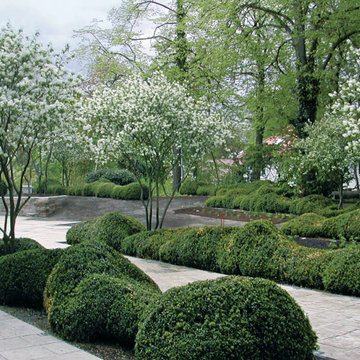
Unter Einbeziehung der historischen Substanz eines alten Villengartens am Wannsee wurde der Garten gestaltet und mit moderner Formensprache inszeniert.
Öffentliche und intime Gartenpartien erwei-tern die Zimmer der Villa als grüne Räume im Freien: Der repräsentative Vorplatz mit skulptural geschnittenen Buchshecken und Tropenhaus ist mit großzügigen Treppen aus Muschelkalk an tiefer liegende Terrassen an- gebunden.
Durch Wildrose und Gräser geprägte Hangpartien gehen in einen großzügigen Birkenhain am Ufer über. Das am Uferl liegende Bootshaus und der Teepavillion bilden ei-nen Blickfang am Wasser.
Mauern sowie Pflaster und Platten aus Mu-schelkalk verstärken die Optik einer hochwertigen Gartenanlage.
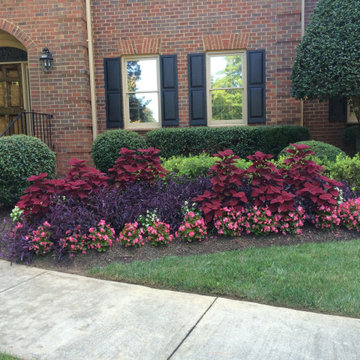
This beautiful estate garden has four seasons of great sensory activity with fabulous blooms, great scents, and beautiful texture
This is an example of an expansive traditional front yard partial sun formal garden for summer in Charlotte with with flowerbed and concrete pavers.
This is an example of an expansive traditional front yard partial sun formal garden for summer in Charlotte with with flowerbed and concrete pavers.

Large monolithic architectural details are something we try
and bring into all our projects, it’s these details that allow us
to be looser with wilder with our planting palettes and for
the outcome to still feel considered. In this case, the benches allowed us to terrace the site creating activated zones to higher use of the functionality.
Photography by Derek Swalwell
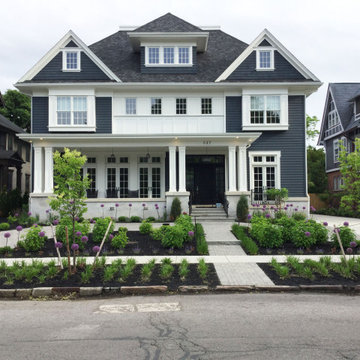
Front Landscape installed in early Spring showcasing the Globemaster Alliums with the large purple flower heads.
Design ideas for a large contemporary front yard full sun formal garden for spring in New York with with flowerbed and concrete pavers.
Design ideas for a large contemporary front yard full sun formal garden for spring in New York with with flowerbed and concrete pavers.
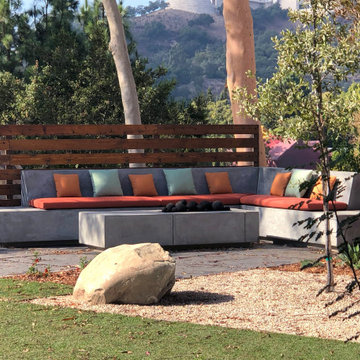
Across the yard, anchoring the back corner is a sophisticated, custom concrete L-shaped bench, fire table and patio with stunning views of the Santa Monica mountains. Beneath the sighing Eucalyptus branches, it’s an enchanting spot to absorb the magic of the Los Angeles night.
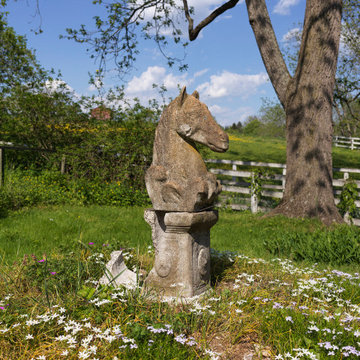
Inspiration for a large country backyard full sun formal garden for summer in New York with a wood fence and with flowerbed.
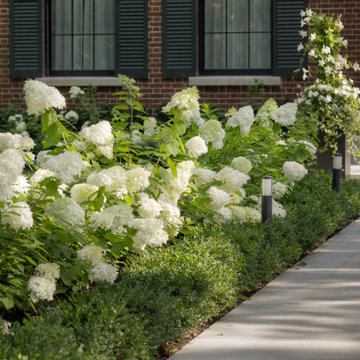
Located in prestigious Rosedale in Toronto, this beautiful custom home by Leprevo Design-Build, needed a landscape to compliment the architecture. One material was used throughout the entire property to not take away from the home. A predominantly green planting scheme highlights the right areas and breaks up the hardscape. Simple, elegant and timeless.
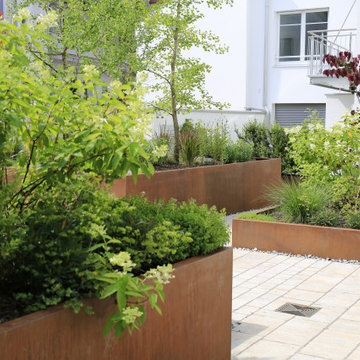
Diese Dachterrasse über in den verwinkelten Altstadtgassen Mühldorfs verbindet die Hausgemeinschaft. Die Cortenstahl-Pflanzgefäßen bringen auf ungewöhnliche Art und Weise viel Grün auf das Dach der Altbauanlage.
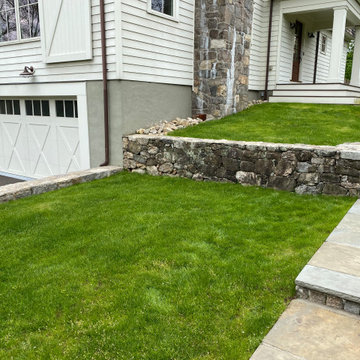
The lawn areas were removed and plants added for interest and grounding the house
Design ideas for a mid-sized beach style front yard full sun xeriscape in New York with with flowerbed and natural stone pavers.
Design ideas for a mid-sized beach style front yard full sun xeriscape in New York with with flowerbed and natural stone pavers.
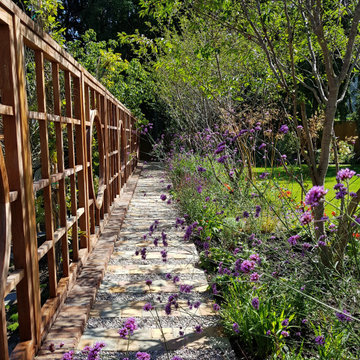
A large contemporary with a simple lay out and strong straight lines. It has two levels one the Japanese garden and top the main one facing the house.. A beautiful Iroko screen dive the two and a path creates a strong axis to be seen from the drawing room. The cherry tree border is the main feature of the garden which can be borrowed for the Japanese garden. Another simple focal point is the iroko bench which has the same circular pattern that echoes the screen
A long brick retaining wall was designed on the right side which decreases its height as it gets towards it end. There a kitchen garden was built next to the green house. Next to house there a cobble circular patio where the client likes to add their annuals and herbs for cooking.
Outdoor Design Ideas with with Flowerbed
5





