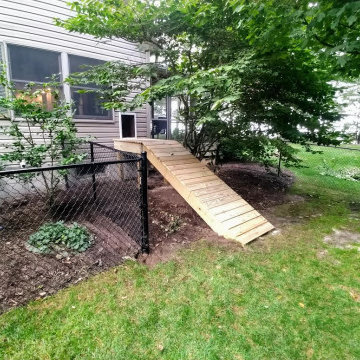Refine by:
Budget
Sort by:Popular Today
81 - 100 of 10,702 photos
Item 1 of 3
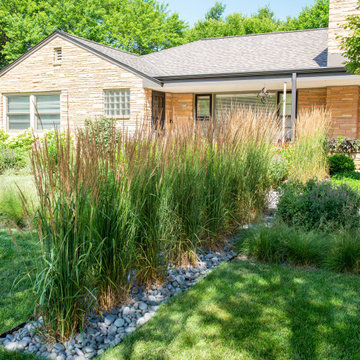
A linear grouping of calamagrostis 'Karl Foerster grasses is centered on the dominant chimney of the home.
Photo by Renn Kuhnen Photography
Inspiration for a mid-sized midcentury front yard full sun garden in Milwaukee with with path.
Inspiration for a mid-sized midcentury front yard full sun garden in Milwaukee with with path.

Balinese style water garden including a pond less waterfall and 18’ stream, crossed by a custom made wooden bridge and stone mosaic pathway. 12’ x 16’ Pergola custom built to enjoy the sound of the running water.
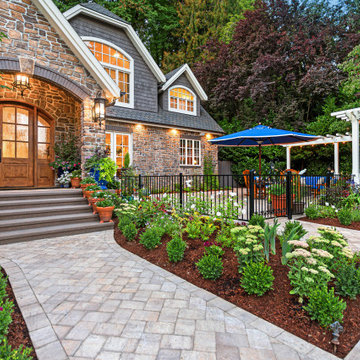
Design ideas for a large traditional front yard full sun xeriscape in Portland with concrete pavers, a metal fence and with path.
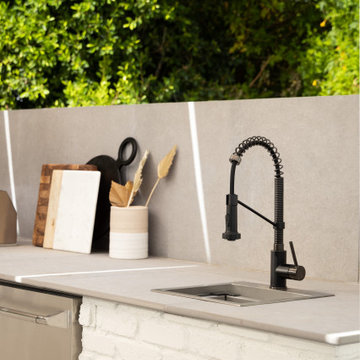
A fully functional sink is a must-have for outdoor living. Cooking and clean up are fast and easy in this complete outdoor kitchen.
Inspiration for a large contemporary backyard natural pool in Phoenix with with a pool and concrete pavers.
Inspiration for a large contemporary backyard natural pool in Phoenix with with a pool and concrete pavers.
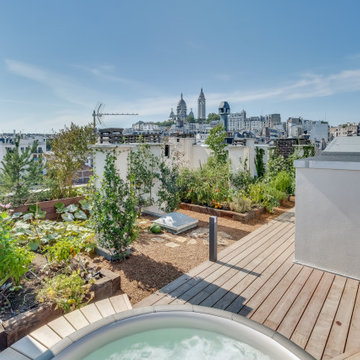
Mid-sized country rooftop full sun formal garden in Paris with with path, decking and a wood fence for summer.
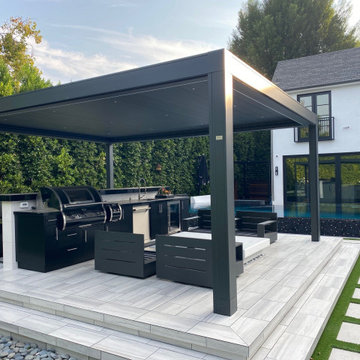
Photo of a large modern backyard rectangular infinity pool in Orange County with with a pool and tile.
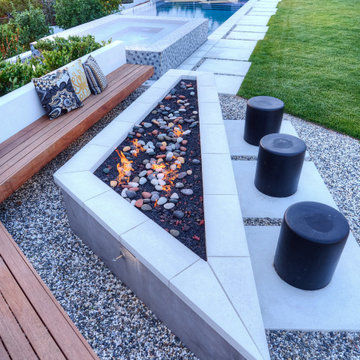
This is an example of a mid-sized midcentury backyard custom-shaped infinity pool in San Diego with with a pool and concrete pavers.
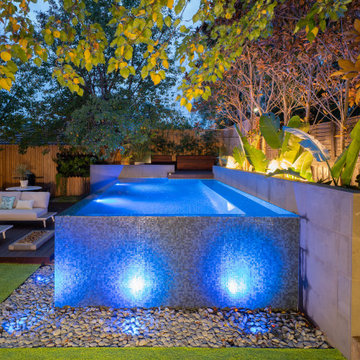
The client's came to us wanting a design that was going to open up their small backyard and give them somewhere for their family to enjoy and entertain for many years to come.
This project presented many technical challenges due to the levels required to comply with various building regulations. Clever adaptations such privacy screens, floating deck entry and hidden pool gate behind the raised feature wall were all design elements that make this project more suitable to the smaller area.
The main design feature that was a key to the functionality of this pool was the raised infinity edge, with the pool wall designed to comply with current pool barrier standards. With no pool fence between the pool and house the space appears more open with the noise of the water falling over the edge into a carefully concealed balance tank adding a very tranquil ambience to the outdoor area.
With the accompanying fire pit and sitting area, this space not only looks amazing but is functional all year round and the low maintenance fully automated pool cleaning system provides easy operation and maintenance.
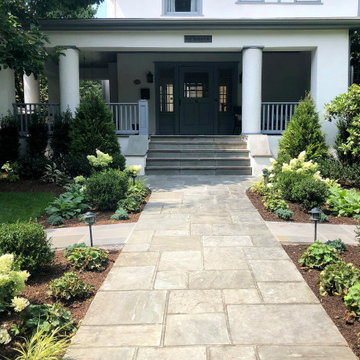
Completed front walkway with new lighting, new foundation plantings and lush plantings along the walkway
Large transitional front yard partial sun garden in New York with with path.
Large transitional front yard partial sun garden in New York with with path.
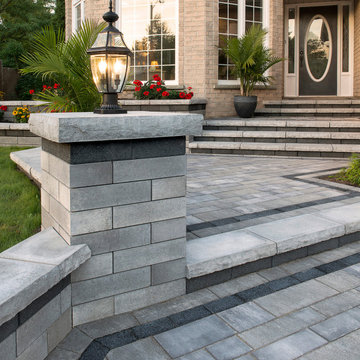
Inspiration for an industrial front yard garden in New York with with path and concrete pavers.
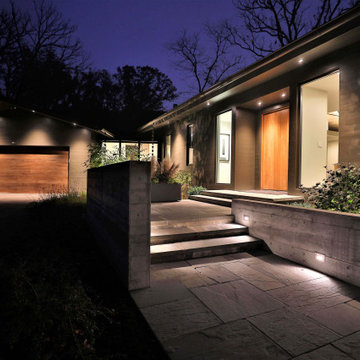
Landscape lighting, designed in conjunction with the house lights, creates atmosphere after daylight fades.
Photo of a mid-sized midcentury backyard partial sun garden for summer in Chicago with with path and natural stone pavers.
Photo of a mid-sized midcentury backyard partial sun garden for summer in Chicago with with path and natural stone pavers.
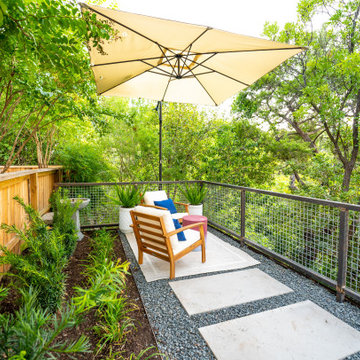
Photo of a small modern sloped garden in Austin with with path, concrete pavers and a metal fence.
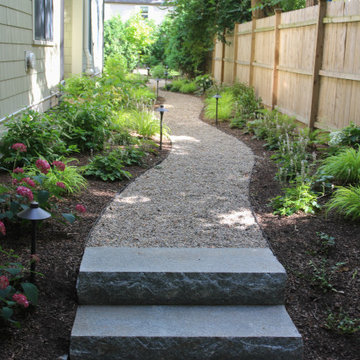
Outdoor steps leading to walkway
Photo of a mid-sized traditional side yard shaded garden in Boston with with path.
Photo of a mid-sized traditional side yard shaded garden in Boston with with path.

The back garden for an innovative property in Fulham Cemetery - the house featured on Channel 4's Grand Designs in January 2021. The design had to enhance the relationship with the bold, contemporary architecture and open up a dialogue with the wild green space beyond its boundaries. Seen here in spring, this lush space is an immersive journey through a woodland edge planting scheme.
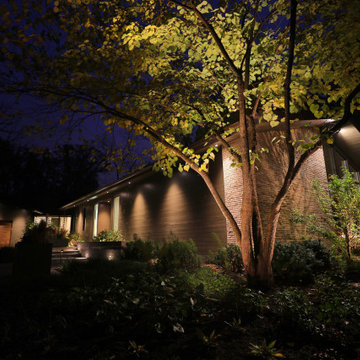
Landscape lighting, designed in conjunction with the house lights, creates atmosphere after daylight fades.
This is an example of a mid-sized midcentury backyard partial sun garden for summer in Chicago with with path and natural stone pavers.
This is an example of a mid-sized midcentury backyard partial sun garden for summer in Chicago with with path and natural stone pavers.
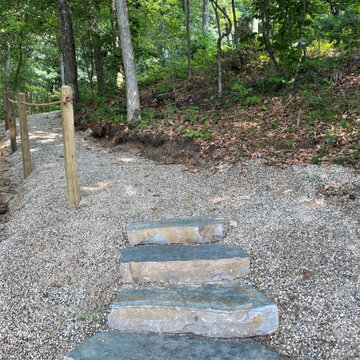
The pathway up form the lake.
Country side yard full sun garden in Grand Rapids with with path, natural stone pavers and a wood fence for summer.
Country side yard full sun garden in Grand Rapids with with path, natural stone pavers and a wood fence for summer.
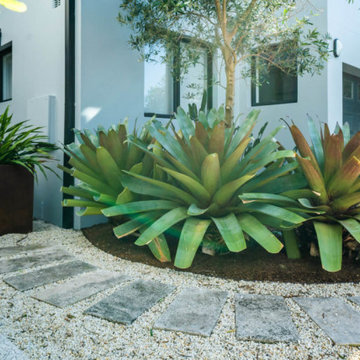
Coastal front garden in Eastern Suburbs Sydney.
Using coastal plants and Sydney Sandstone rocks, we created a soft coastal landscape that had a designers touch but still a natural feel
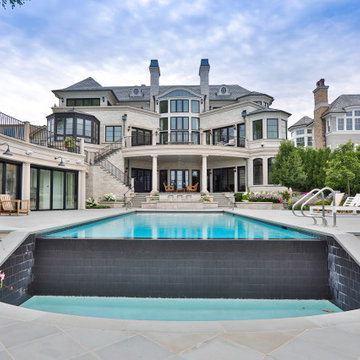
Request Free Quote
This lovely rectilinear swimming pool measures 20’0” x 46’0”, and has a separate, raised hot tub measuring 9’0” x 9’0”. On top of the hot tub is a raised wall water feature with three sheer descent waterfalls. The shallow end features a 20’0” sun shelf with two sets of attached steps. On the opposite end of the pool, there is a 20’0” infinity edge system overlooking Lake Michigan. Both the pool and hot tub feature Bluestone coping. Both the pool and hot tub interior finishes are Ceramaquartz. The pool features an automatic hydraulic pool cover system with a custom stone walk-on lid system. The pool and hot tub feature colored LED lighting. There is an in-floor cleaning system in the pool. Photography by e3.
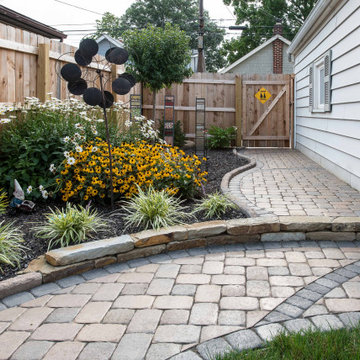
From the eye catching rock encolsed flower bed in the front yard all the way through to the backyard transformation. These pavers are a great converstation piece, by adding the detail into the stone work it give the eye something to gaze upon.
Outdoor Design Ideas with with Path and with a Pool
5






