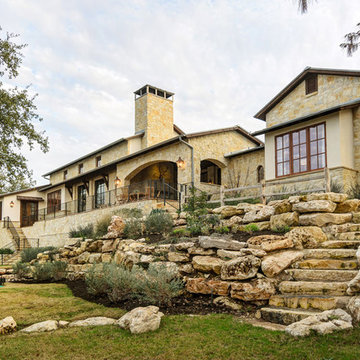Refine by:
Budget
Sort by:Popular Today
141 - 160 of 2,224 photos
Item 1 of 3
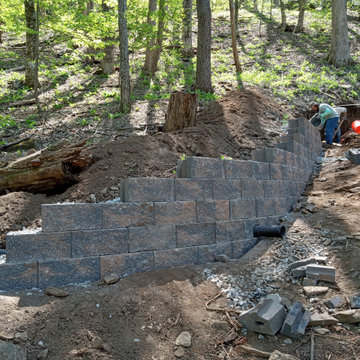
Large arts and crafts sloped full sun garden in Other with a retaining wall, with rock feature, concrete pavers and a stone fence for winter.
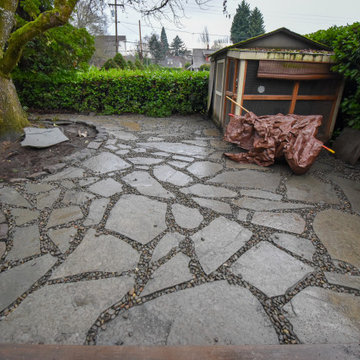
We just finished this beautiful flagstone pad and path, for the flagstone we used the Variegated Bluestone from Smith Rock.
Our customers main problem with their yard was their chickens tearing it apart, we didn’t have too many options for a solution due to huge Sweet Gum roots spanning the length of their yard. We worked around them and got it done! The infill we used here was 3/4-1.5 river rock to minimize the migration due to chickens.
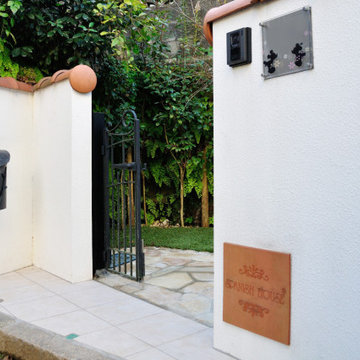
アメリカ老舗家具ブランド、アシュレイ社経由でご依頼いただき、E様邸エクステリアリノベーションのデザイン・施工を行いました。
南欧風の洋瓦とアイアン門扉が印象的な門柱に、テラコッタ調の床タイル・HGTをコーディネート。
明るく清潔感のあるエントランスになりました。
Photo of a mid-sized mediterranean front yard xeriscape in Yokohama with with a gate, natural stone pavers and a metal fence.
Photo of a mid-sized mediterranean front yard xeriscape in Yokohama with with a gate, natural stone pavers and a metal fence.
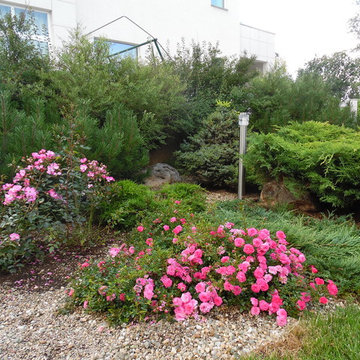
Small contemporary courtyard full sun garden in Yekaterinburg with with rock feature for summer.
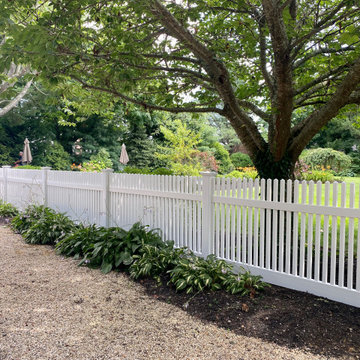
New White Picket Fence installed in Bay Shore, NY
Traditional garden in New York with with a gate and a vinyl fence.
Traditional garden in New York with with a gate and a vinyl fence.
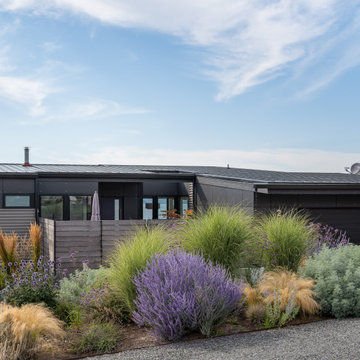
View from Burke Drive.
Inspiration for a mid-sized front yard full sun xeriscape for summer in Seattle with with a gate, concrete pavers and a wood fence.
Inspiration for a mid-sized front yard full sun xeriscape for summer in Seattle with with a gate, concrete pavers and a wood fence.
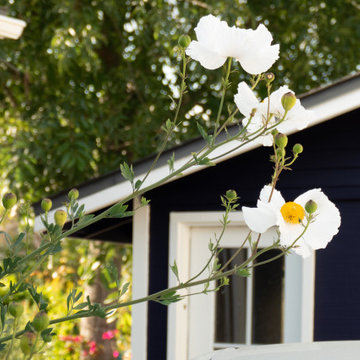
This very social couple were tying the knot and looking to create a space to host their friends and community, while also adding much needed living space to their 900 square foot cottage. The couple had a strong emphasis on growing edible and medicinal plants. With many friends from a community garden project they were involved in and years of learning about permaculture, they wanted to incorporate many of the elements that the permaculture movement advocates for.
We came up with a California native and edible garden that incorporates three composting systems, a gray water system, rain water harvesting, a cob pizza oven, and outdoor kitchen. A majority of the materials incorporated into the hardscape were found on site or salvaged within 20-mile of the property. The garden also had amenities like an outhouse and shower for guests they would put up in the converted garage.
Coming into this project there was and An old clawfoot bathtub on site was used as a worm composting bin, and for no other reason than the cuteness factor, the bath tub composter had to stay. Added to that was a compost tumbler, and last but not least we erected an outhouse with a composting toilet system (The Nature's Head Composting Toilet).
We developed a gray water system incorporating the water that came out of the washing machine and from the outdoor shower to help water bananas, gingers, and canailles. All the down spouts coming off the roof were sent into depressions in the front yard. The depressions were planted with carex grass, which can withstand, and even thrive on, submersion in water that rain events bring to the swaled-out area. Aesthetically, carex reads as a lawn space in keeping with the cottage feeling of the home.
As with any full-fledged permaculture garden, an element of natural building needed to be incorporated. So, the heart and hearth of the garden is a cob pizza oven going into an outdoor kitchen with a built-in bench. Cob is a natural building technique that involves sculpting a mixture of sand, soil, and straw around an internal structure. In this case, the internal structure is comprised of an old built-in brick incinerator, and rubble collected on site.
Besides using the collected rubble as a base for the cob structure, other salvaged elements comprise major features of the project: the front fence was reconstructed from the preexisting fence; a majority of the stone edging was created by stones found while clearing the landscape in preparation for construction; the arbor was constructed from old wash line poles found on site; broken bricks pulled from another project were mixed with concrete and cast into vegetable beds, creating durable insulated planters while reducing the amount of concrete used ( and they also just have a unique effect); pathways and patio areas were laid using concrete broken out of the driveway and previous pathways. (When a little more broken concrete was needed, we busted out an old pad at another project a few blocks away.)
Far from a perfectly polished garden, this landscape now serves as a lush and inviting space for my clients, their friends and family to gather and enjoy each other’s company. Days after construction was finished the couple hosted their wedding reception in the garden—everyone danced, drank and celebrated, christening the garden and the union!
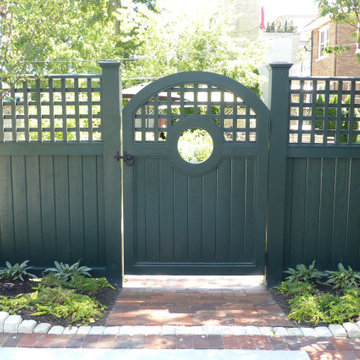
Arched topped gate with circular cutout and lattice top.
Design ideas for a large arts and crafts backyard partial sun formal garden for summer in Chicago with with a gate and natural stone pavers.
Design ideas for a large arts and crafts backyard partial sun formal garden for summer in Chicago with with a gate and natural stone pavers.
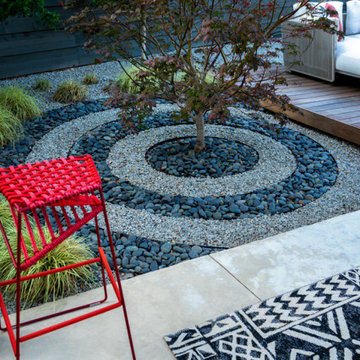
This is an example of a mid-sized modern backyard partial sun garden for spring in Dallas with with rock feature and river rock.
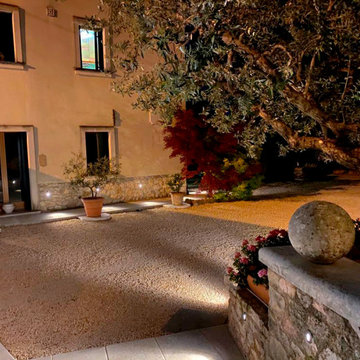
illuminazione giardino 4000k
foto: Massimo V.
Inspiration for a large country front yard full sun garden for summer in Other with with rock feature, river rock and a stone fence.
Inspiration for a large country front yard full sun garden for summer in Other with with rock feature, river rock and a stone fence.
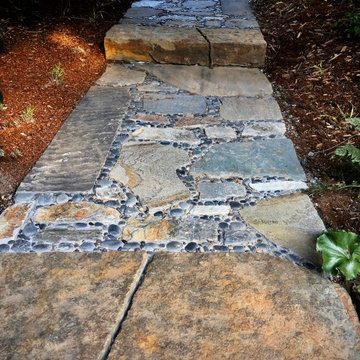
stone path detail
This is an example of a small asian backyard partial sun garden for summer in Sacramento with with rock feature and river rock.
This is an example of a small asian backyard partial sun garden for summer in Sacramento with with rock feature and river rock.
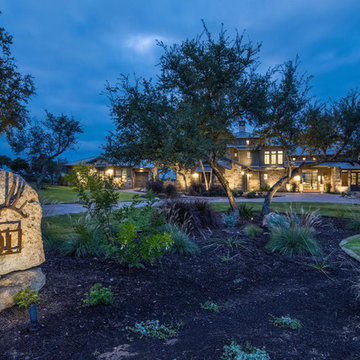
Kurt Forschen of Twist Tours Photography
This is an example of a large transitional front yard full sun driveway in Austin with mulch and with rock feature.
This is an example of a large transitional front yard full sun driveway in Austin with mulch and with rock feature.
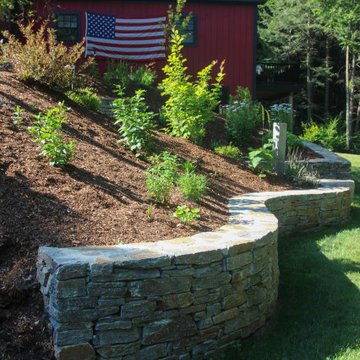
This is an example of a mid-sized side yard full sun garden in Boston with with rock feature.
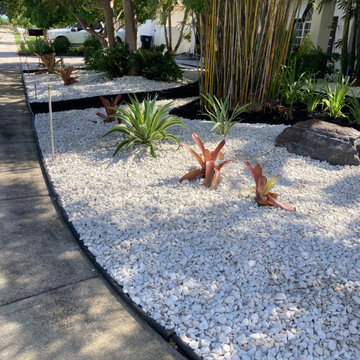
Again, adding this changes transforms your home into a beautiful front yard.
Expansive tropical front yard full sun xeriscape in Miami with with rock feature and river rock for summer.
Expansive tropical front yard full sun xeriscape in Miami with with rock feature and river rock for summer.
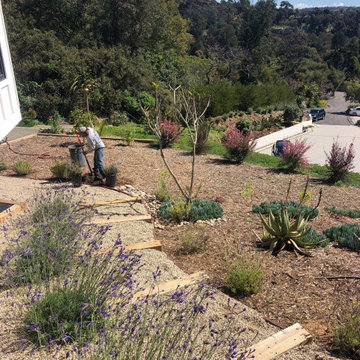
One of our many project we execute through out the years.
Design ideas for an expansive tropical backyard full sun xeriscape for summer in San Diego with with rock feature, decomposed granite and a wood fence.
Design ideas for an expansive tropical backyard full sun xeriscape for summer in San Diego with with rock feature, decomposed granite and a wood fence.
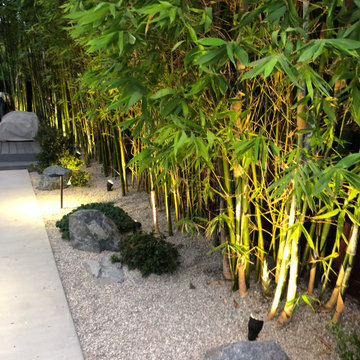
A complete remodeled landscape from grass lawn to a drought resistant garden that incorporates the beauty of low maintenance plants, natural stones and modern look of rustic outdeco fence panels.
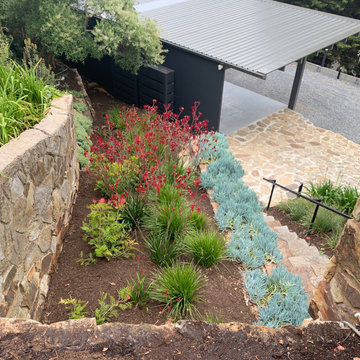
Large and australian native modern sloped full sun xeriscape in Adelaide with with rock feature and natural stone pavers for summer.
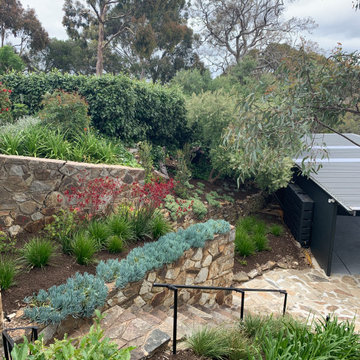
MOUNT OSMOND
Front garden | side gardens | back garden
A mid century modern stone home that was newly re-designed by Northern Edge Architecture and Interiors. This project required a total re-think of this large property. This was an extensive new planting design, selection, re-plant and revitilisation of the garden surrounding the house.
Residential | garden design | planting plan | plant selection
Completed | 2018 | 2019
Designer | Cathy Apps, Catnik Design Studio
Landscape | Catnik Landscape Management
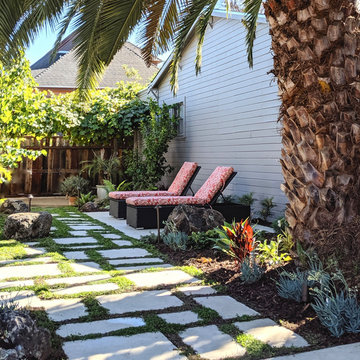
Inspiration for a mid-sized contemporary backyard partial sun xeriscape for summer in San Francisco with with rock feature and concrete pavers.
Outdoor Design Ideas with with Rock Feature and with a Gate
8






