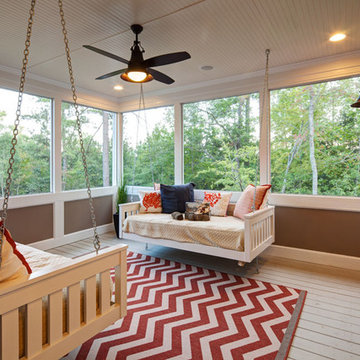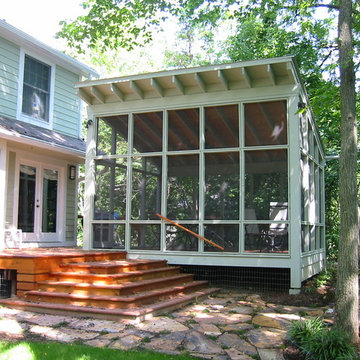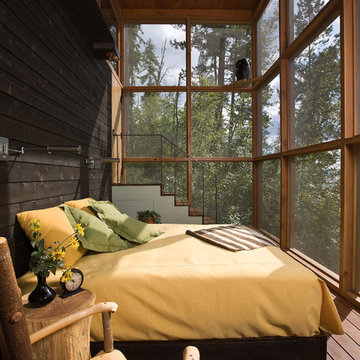Refine by:
Budget
Sort by:Popular Today
101 - 120 of 10,344 photos
Item 1 of 3
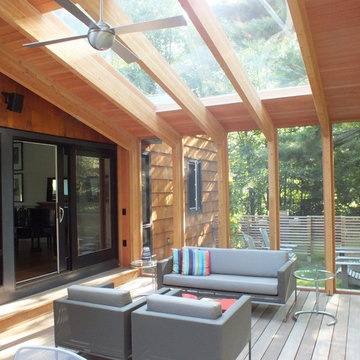
Screen porch interior
Inspiration for a mid-sized modern backyard screened-in verandah in Boston with decking and a roof extension.
Inspiration for a mid-sized modern backyard screened-in verandah in Boston with decking and a roof extension.
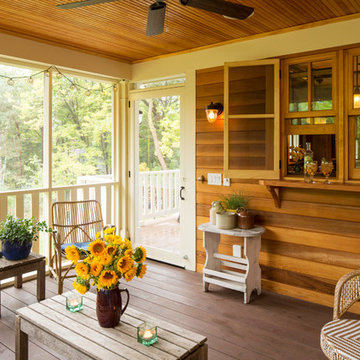
Traditional design blends well with 21st century accessibility standards. Designed by architect Jeremiah Battles of Acacia Architects and built by Ben Quie & Sons, this beautiful new home features details found a century ago, combined with a creative use of space and technology to meet the owner’s mobility needs. Even the elevator is detailed with quarter-sawn oak paneling. Feeling as though it has been here for generations, this home combines architectural salvage with creative design. The owner brought in vintage lighting fixtures, a Tudor fireplace surround, and beveled glass for windows and doors. The kitchen pendants and sconces were custom made to match a 1912 Sheffield fixture she had found. Quarter-sawn oak in the living room, dining room, and kitchen, and flat-sawn oak in the pantry, den, and powder room accent the traditional feel of this brand-new home.
Design by Acacia Architects/Jeremiah Battles
Construction by Ben Quie and Sons
Photography by: Troy Thies
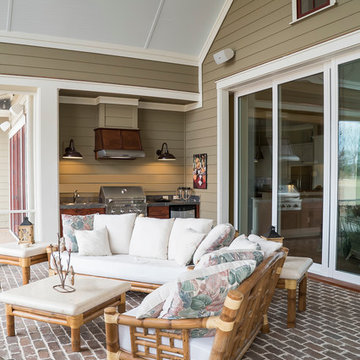
Photo of a mid-sized traditional backyard screened-in verandah in Charleston with brick pavers and a roof extension.
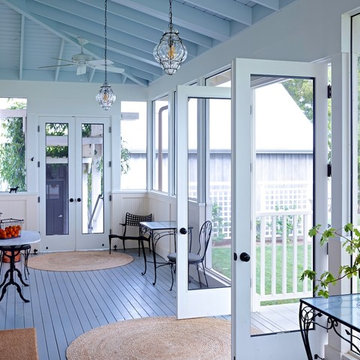
This is an example of a large traditional backyard screened-in verandah in San Francisco with decking and a roof extension.
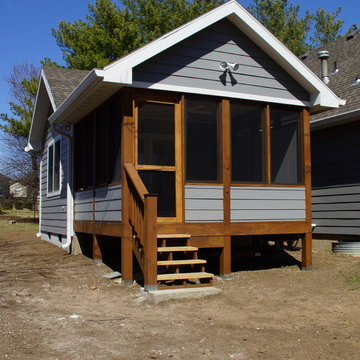
Design ideas for a small traditional backyard screened-in verandah in Other with decking and a roof extension.
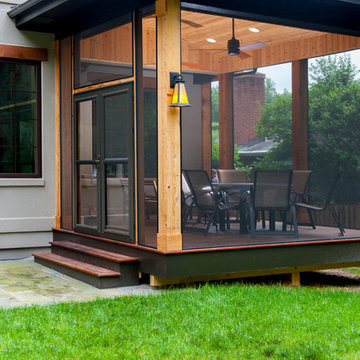
Photo of a small contemporary backyard screened-in verandah in DC Metro with decking.
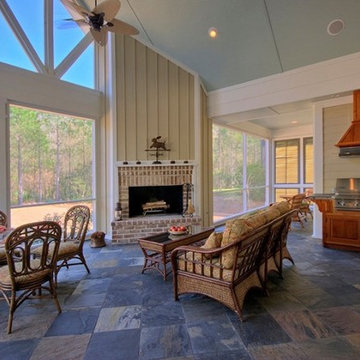
Outdoor living room has it all - comfy seating and dining areas, fireplace and a built in grill with hood, for cooking dinner.
This is an example of a traditional backyard screened-in verandah in Atlanta with tile and a roof extension.
This is an example of a traditional backyard screened-in verandah in Atlanta with tile and a roof extension.
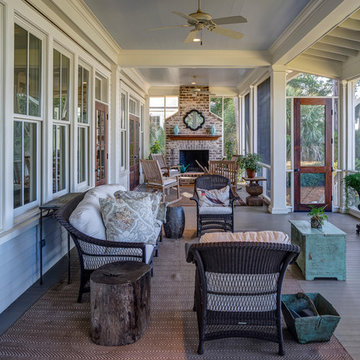
Screen porch; Tom Jenkins
Inspiration for a traditional screened-in verandah in Atlanta with decking and a roof extension.
Inspiration for a traditional screened-in verandah in Atlanta with decking and a roof extension.
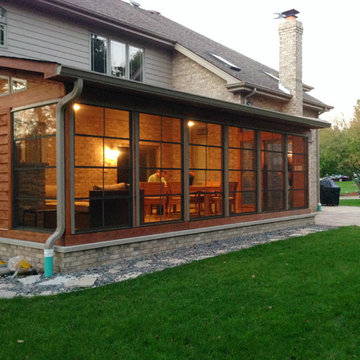
Custom screen porch features a cozy stone fireplace, cathedral ceilings, and vinyl 4-track windows. A flagstone walkway wraps around the porch, leading to the front of the home.
~Mokena, IL
http://chicagoland.archadeck.com/
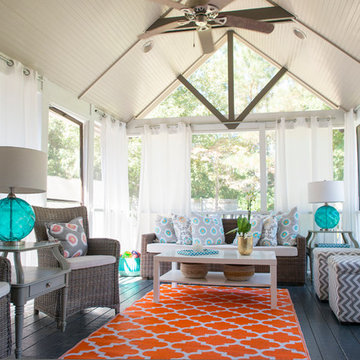
When we purchased our Mount Pleasant brick ranch, we knew we wanted to add a screened porch to the inviting backyard at some point. Our ultimate goal was to create a comfortable outdoor room, and I feel like that was accomplished! We added beams, beadboard, recessed lighting and, of course, a fan.
Decorations were fun – we hung curtains to give it a true room feel. I had the sectional outdoor couch custom made to fit the corner and then the rest was accessorizing and adding more seating.
Photos by Brennan Wesley
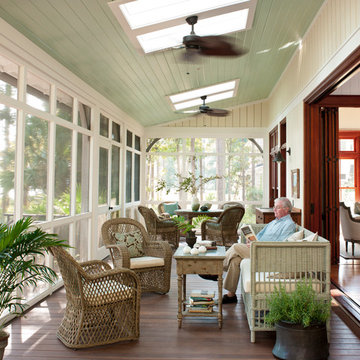
Photo by Helen Norman.
Photo of a large traditional backyard screened-in verandah in Atlanta with a roof extension and decking.
Photo of a large traditional backyard screened-in verandah in Atlanta with a roof extension and decking.
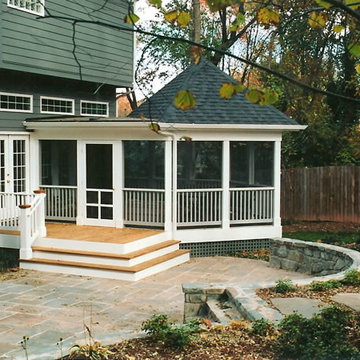
Designed and built by Land Art Design, Inc.
Design ideas for a mid-sized contemporary backyard screened-in verandah in DC Metro with decking and a roof extension.
Design ideas for a mid-sized contemporary backyard screened-in verandah in DC Metro with decking and a roof extension.
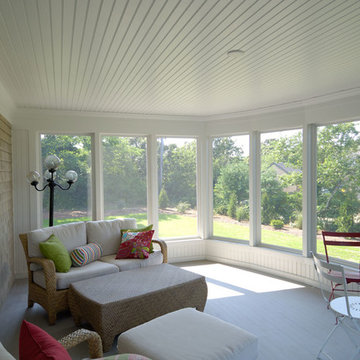
Stansbury Photography
Photo of a large beach style backyard screened-in verandah in Boston with a roof extension.
Photo of a large beach style backyard screened-in verandah in Boston with a roof extension.
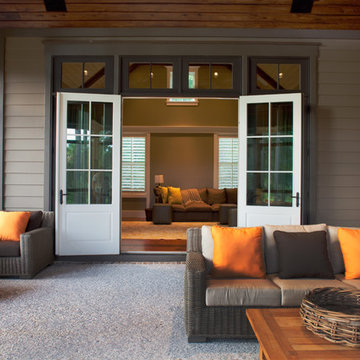
Mid-sized traditional backyard screened-in verandah in Charleston with concrete slab and a roof extension.
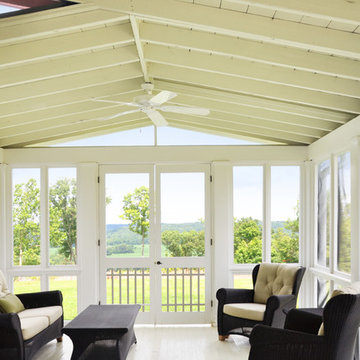
De Leon & Primmer Architecture Workshop
Photo of a country screened-in verandah in Louisville with decking and a roof extension.
Photo of a country screened-in verandah in Louisville with decking and a roof extension.
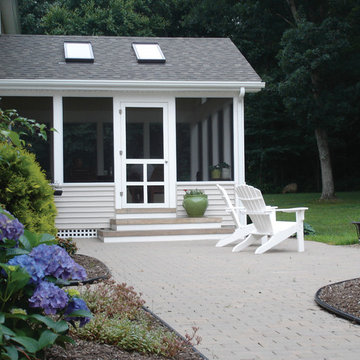
This is an example of a mid-sized traditional backyard screened-in verandah in Other with a roof extension.
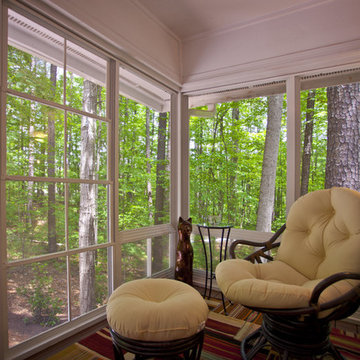
The EZ Breeze screening system can make a screened porch has vinyl windows that can be pulled up during inclement weather.
After photos by Ray Strawbridge Commercial Photography
Outdoor Design Ideas with with Skirting
6






