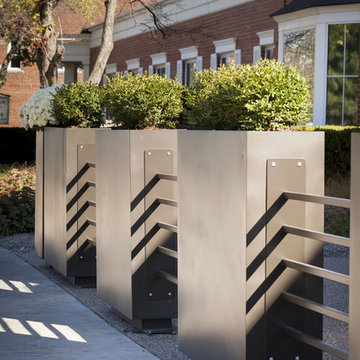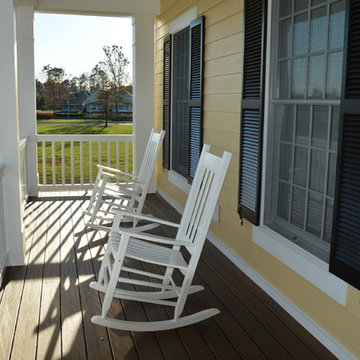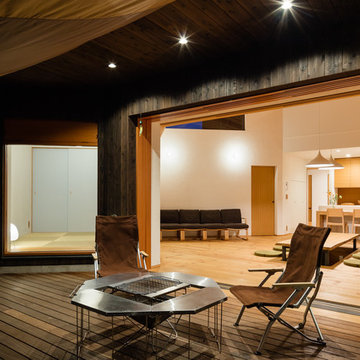Refine by:
Budget
Sort by:Popular Today
41 - 60 of 603 photos
Item 1 of 3
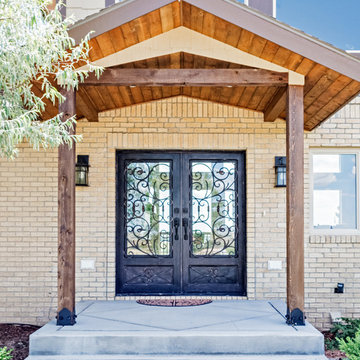
Photo of a small traditional front yard verandah in San Francisco with concrete slab and an awning.
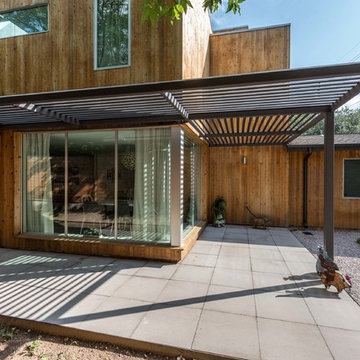
This is an example of a mid-sized modern front yard verandah in Austin with concrete pavers and an awning.
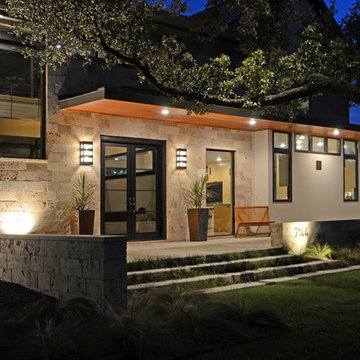
Photo of a large modern front yard verandah in Dallas with concrete slab and an awning.
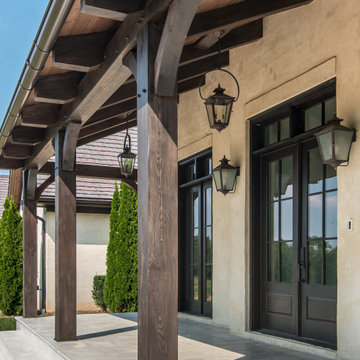
Photography: Garett + Carrie Buell of Studiobuell/ studiobuell.com
Design ideas for a large traditional front yard verandah in Nashville with concrete slab and an awning.
Design ideas for a large traditional front yard verandah in Nashville with concrete slab and an awning.

Inspiration for an expansive country front yard verandah in Little Rock with with columns, natural stone pavers and an awning.
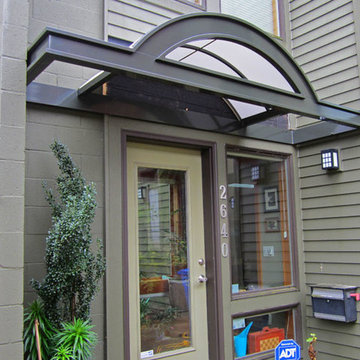
Pike Awning
Design ideas for a small modern front yard patio in Portland with an awning.
Design ideas for a small modern front yard patio in Portland with an awning.
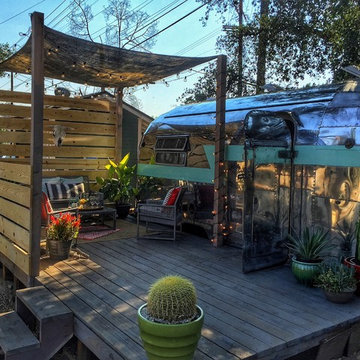
On our new series for ellentube, we are focused on creating affordable spaces in a short time ($1,000 budget & 24 hrs). It has been a dream of ours to design a vintage Airstream trailer and we finally got the opportunity to do it! This trailer was old dingy and no life! We transformed it back to life and gave it an outdoor living room to double the living space.
You can see the full episode at: www.ellentube.com/GrandDesign
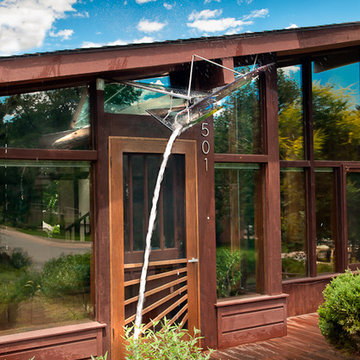
Three pieces of colored, tempered glass form a sculpture/awning/water feature that floats above the front door of this Boulder home.
The oak screen/storm door was designed to complement the the awning above.
Daniel O'Connor Photography
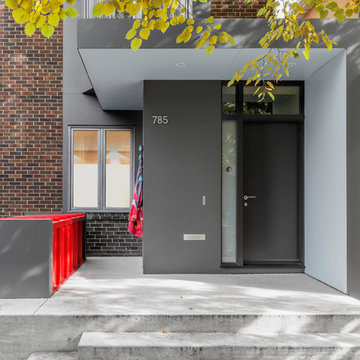
Nanne Springer Photography
Small contemporary front yard verandah in Toronto with concrete slab and an awning.
Small contemporary front yard verandah in Toronto with concrete slab and an awning.
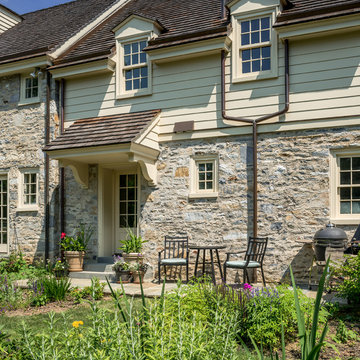
Angle Eye Photography
Large traditional front yard verandah in Philadelphia with a container garden and an awning.
Large traditional front yard verandah in Philadelphia with a container garden and an awning.
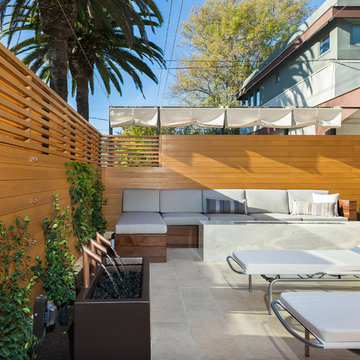
Ulimited Style Photography
This is an example of a mid-sized modern front yard patio in Los Angeles with a water feature, tile and an awning.
This is an example of a mid-sized modern front yard patio in Los Angeles with a water feature, tile and an awning.
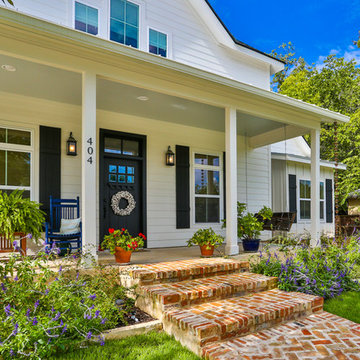
Porch in Boerne Home.
Photo of a mid-sized traditional front yard verandah in Austin with a container garden, concrete slab and an awning.
Photo of a mid-sized traditional front yard verandah in Austin with a container garden, concrete slab and an awning.
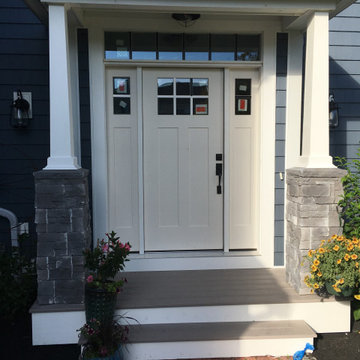
Photo of a mid-sized arts and crafts front yard verandah in Boston with decking and an awning.
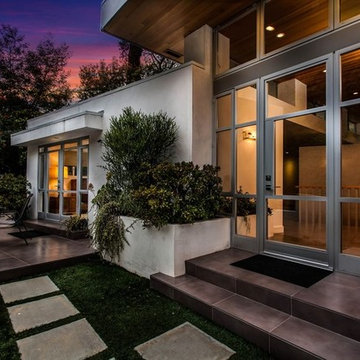
Joana Morrison
This is an example of a mid-sized transitional front yard verandah in Los Angeles with a vegetable garden, concrete pavers and an awning.
This is an example of a mid-sized transitional front yard verandah in Los Angeles with a vegetable garden, concrete pavers and an awning.
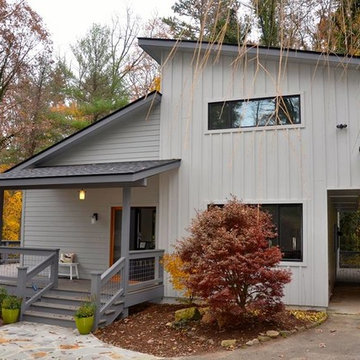
Sharon Duncan
This is an example of a mid-sized modern front yard verandah in Other with a fire feature, decking and an awning.
This is an example of a mid-sized modern front yard verandah in Other with a fire feature, decking and an awning.

Inspiration for an expansive traditional front yard verandah in Little Rock with with columns, natural stone pavers and an awning.
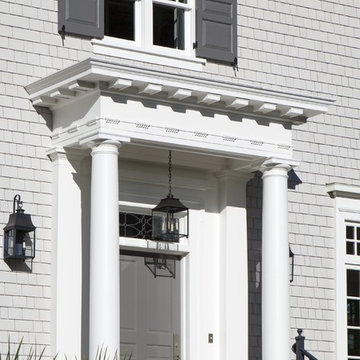
Laurie Black Photography. Classic "Martha's Vineyard" shingle style with traditional Palladian portico; molding profiles "in the antique" uplifting the sophistication and décor to its urban context. Design by Duncan McRoberts
Outdoor Front Yard Design Ideas with an Awning
3






