Refine by:
Budget
Sort by:Popular Today
1 - 20 of 2,367 photos
Item 1 of 3
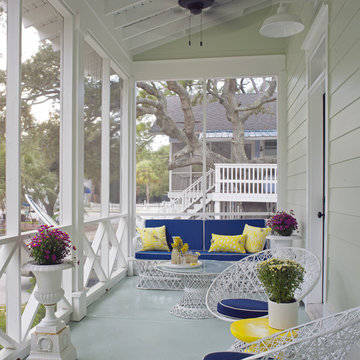
Exterior Paint Color: SW Dewy 6469
Exterior Trim Color: SW Extra White 7006
Furniture: Vintage fiberglass
Wall Sconce: Barnlight Electric Co
Mid-sized beach style front yard verandah in Atlanta with concrete slab and a roof extension.
Mid-sized beach style front yard verandah in Atlanta with concrete slab and a roof extension.
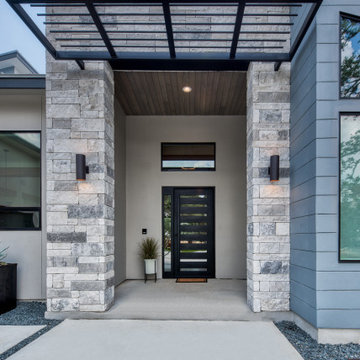
This is an example of a large modern front yard verandah in Austin with concrete slab and a pergola.
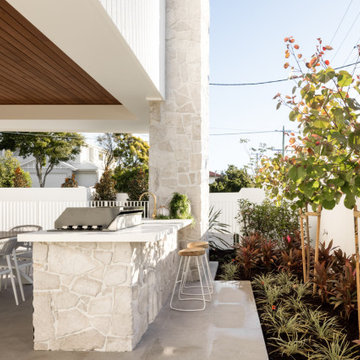
Modern Outdoor BBQ Kitchen with stone cladding
Inspiration for a large modern front yard patio in Brisbane with an outdoor kitchen and concrete slab.
Inspiration for a large modern front yard patio in Brisbane with an outdoor kitchen and concrete slab.
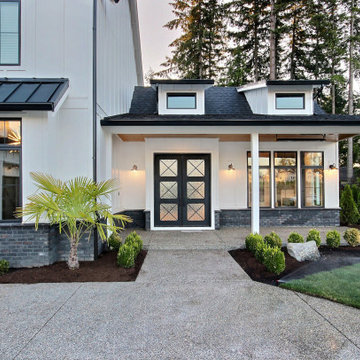
This Beautiful Multi-Story Modern Farmhouse Features a Master On The Main & A Split-Bedroom Layout • 5 Bedrooms • 4 Full Bathrooms • 1 Powder Room • 3 Car Garage • Vaulted Ceilings • Den • Large Bonus Room w/ Wet Bar • 2 Laundry Rooms • So Much More!
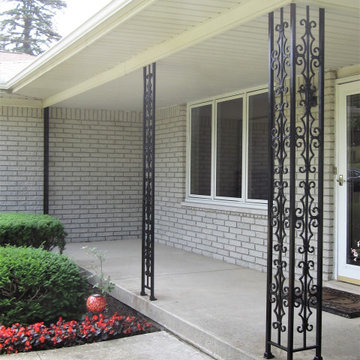
This is an "after" photo of three front porch wrought iron columns I restored.
Design ideas for a mid-sized traditional front yard verandah in Detroit with with columns, concrete slab and a roof extension.
Design ideas for a mid-sized traditional front yard verandah in Detroit with with columns, concrete slab and a roof extension.
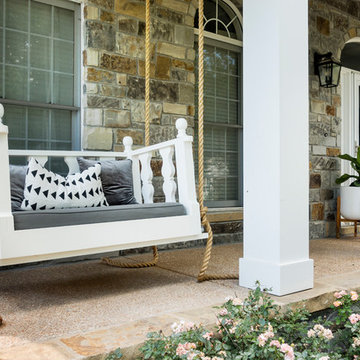
Design ideas for a large transitional front yard verandah in Other with concrete slab and a roof extension.
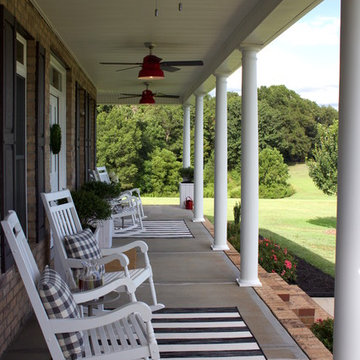
Design ideas for a traditional front yard verandah in Other with concrete slab and a roof extension.
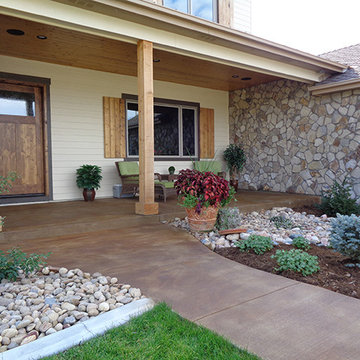
Design ideas for a mid-sized traditional front yard verandah in Denver with concrete slab and a roof extension.
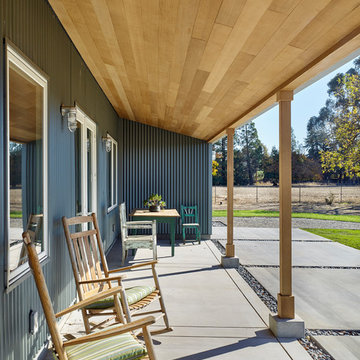
Design ideas for a country front yard verandah in San Francisco with concrete slab and a roof extension.
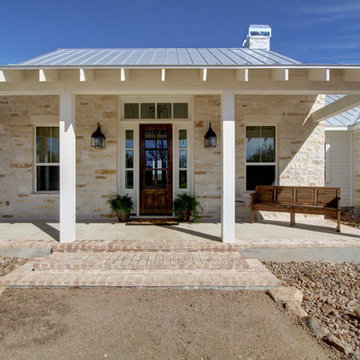
Inspiration for a country front yard verandah in Austin with concrete slab and a roof extension.
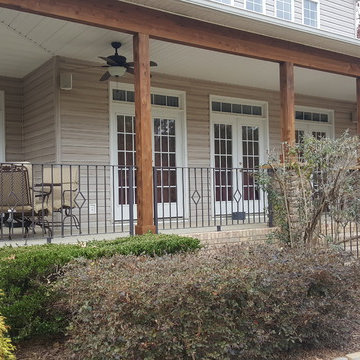
Robert MacNab
Inspiration for a large arts and crafts front yard verandah in Charlotte with concrete slab and a roof extension.
Inspiration for a large arts and crafts front yard verandah in Charlotte with concrete slab and a roof extension.
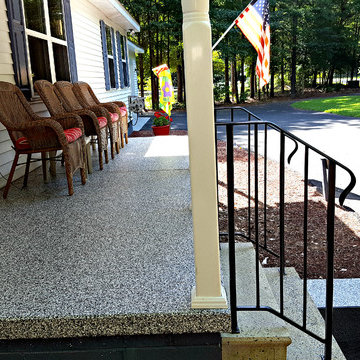
Front porch transformation to create a long lasting, beautiful living space. They continued the look in front of the garage, to protect their concrete for years to come.
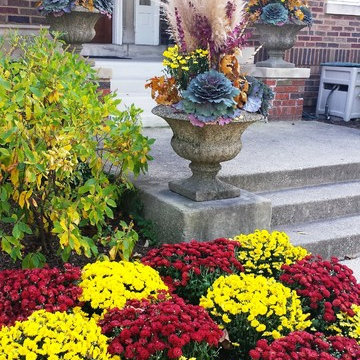
Yellow and red mums brighten the entrance to this home while the containers provide height, scope, and added texture. The combination of colors and textures will create a more inviting and aesthetic entry.
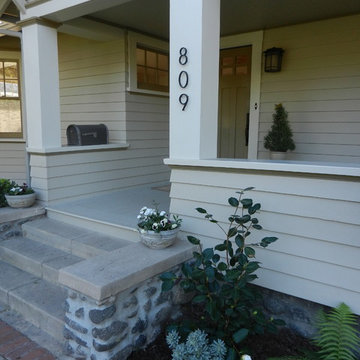
Inspiration for a mid-sized arts and crafts front yard verandah in Los Angeles with a container garden, concrete slab and a roof extension.
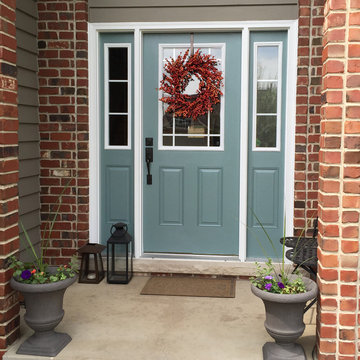
Updated front door with new windows and paint.
Design ideas for a large contemporary front yard verandah in Chicago with concrete slab.
Design ideas for a large contemporary front yard verandah in Chicago with concrete slab.
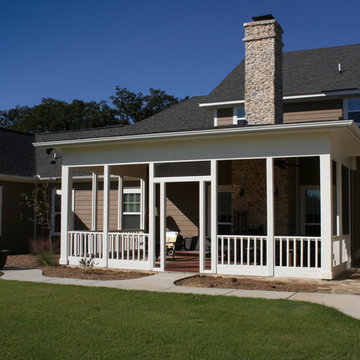
This is an example of a mid-sized country front yard screened-in verandah in Dallas with concrete slab and a roof extension.
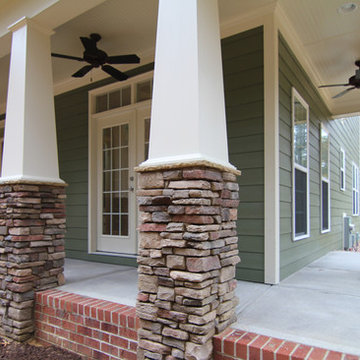
Get an up close look at these custom-created craftsman stone columns. See how every color in this home is pulled together in the stone - with touches of red, brown, and greys that hint at green.
The homeowners of this version of Le Chalet Vert loved the outdoors - so they added tons of outdoor living space: a wraparound front porch, rear screen porch, and wraparound deck.
The ledge stone on these columns matches the interior fireplace stone surround.
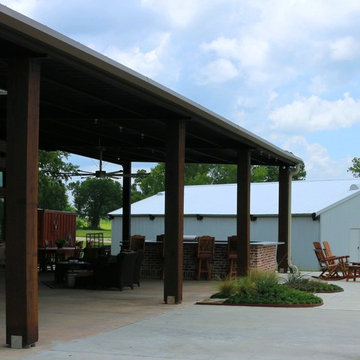
View of front porch and Garages
This is an example of a large country front yard verandah in Houston with an outdoor kitchen, concrete slab and a roof extension.
This is an example of a large country front yard verandah in Houston with an outdoor kitchen, concrete slab and a roof extension.
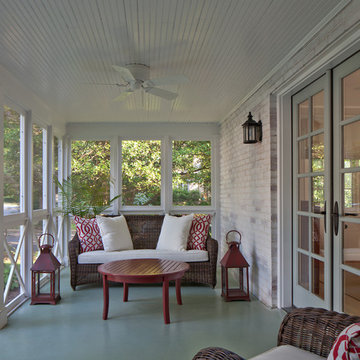
Screen porch was rebuilt with new wood pilasters, rails, trim, ceiling fan, lighting, and new French doors connecting it to dining room.
Photo by Allen Russ

Fin dai primi sopralluoghi ci ha colpito il rapporto particolare che il sito ha con lo splendido scenario della Alpi Apuane, una visuale privilegiata della catena montuosa nella sua ampiezza, non inquinata da villette “svettanti”. Ci è parsa quindi prioritaria la volontà di definire il progetto in orizzontale, creando un’architettura minima, del "quasi nulla" che riportasse alla mente le costruzioni effimere che caratterizzavano il litorale versiliese prima dell’espansione urbanistica degli ultimi decenni. La costruzione non cerca così di mostrarsi, ma piuttosto sparire tra le siepi di confine, una sorta di vela leggera sospesa su esili piedritti e definita da lunghi setti orizzontali in cemento faccia-vista, che definiscono un ideale palcoscenico per le montagne retrostanti.
Un intervento calibrato e quasi timido rispetto all’intorno, che trova la sua qualità nell’uso dei diversi materiali con cui sono trattare le superficie. La zona giorno si proietta nel giardino, che diventa una sorta di salone a cielo aperto mentre la natura, vegetazione ed acqua penetrano all’interno in un continuo gioco di rimandi enfatizzato dalle riflessioni create dalla piscina e dalle vetrate. Se il piano terra costituisce il luogo dell’incontro privilegiato con natura e spazio esterno, il piano interrato è invece il rifugio sicuro, lontano dagli sguardi e dai rumori, dove ritirarsi durante la notte, protetto e caratterizzato da un inaspettato ampio patio sul lato est che diffonde la luce naturale in tutte gli spazi e le camere da letto.
Outdoor Front Yard Design Ideas with Concrete Slab
1





