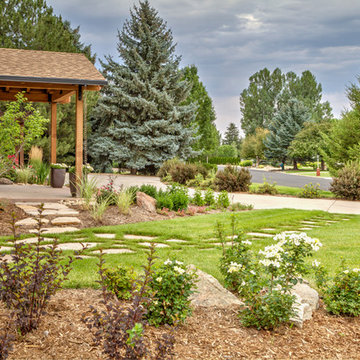Refine by:
Budget
Sort by:Popular Today
161 - 180 of 2,369 photos
Item 1 of 3
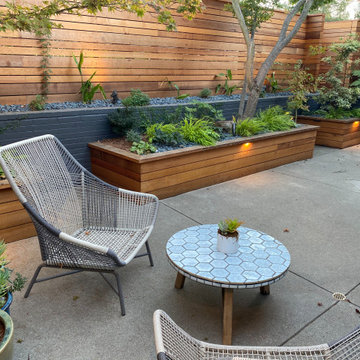
Inspiration for a small modern front yard patio in San Francisco with concrete slab.
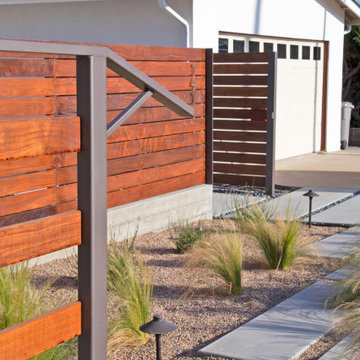
This front yard overhaul in Shell Beach, CA included the installation of concrete walkway and patio slabs with Mexican pebble joints, a raised concrete patio and steps for enjoying ocean-side sunset views, a horizontal board ipe privacy screen and gate to create a courtyard with raised steel planters and a custom gas fire pit, landscape lighting, and minimal planting for a modern aesthetic.
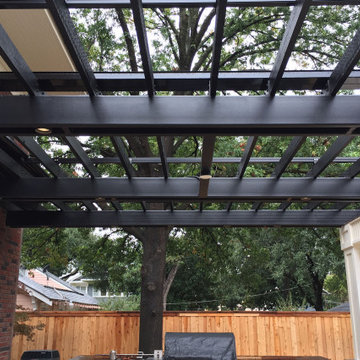
The Ed Jarrett Company remodeled a historic home on Swiss Avenue. ShadeFX joined the project by retrofitting two custom retractable roofs approved by the Historic Board for a large pergola over the patio.
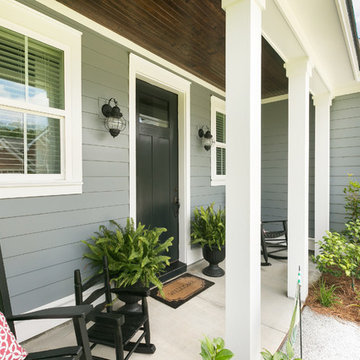
Patrick Brickman and Ebony Ellis
Design ideas for a traditional front yard verandah in Charleston with concrete slab, a roof extension and with columns.
Design ideas for a traditional front yard verandah in Charleston with concrete slab, a roof extension and with columns.
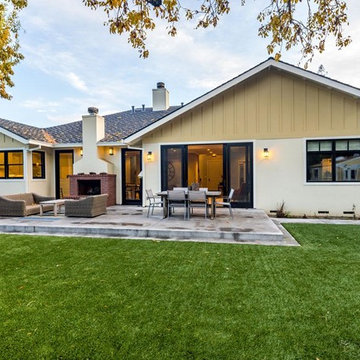
Mark Pinkerton
This is an example of a mid-sized traditional front yard patio in San Francisco with concrete slab and an awning.
This is an example of a mid-sized traditional front yard patio in San Francisco with concrete slab and an awning.
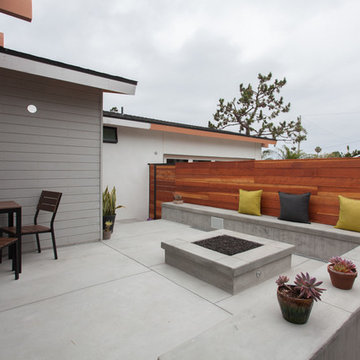
Rebecca Garrett
Photo of a mid-sized contemporary front yard patio in Orange County with a fire feature, concrete slab and no cover.
Photo of a mid-sized contemporary front yard patio in Orange County with a fire feature, concrete slab and no cover.
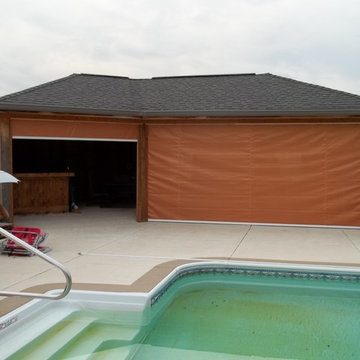
Inspiration for a mid-sized traditional front yard patio in Indianapolis with concrete slab and a roof extension.
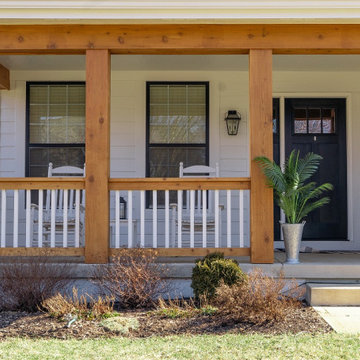
Photo of a mid-sized country front yard verandah in Columbus with concrete slab, a roof extension and wood railing.
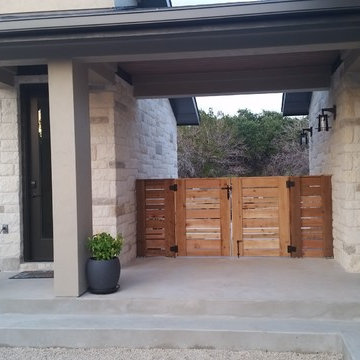
Mid-sized transitional front yard patio in Austin with concrete slab and a roof extension.
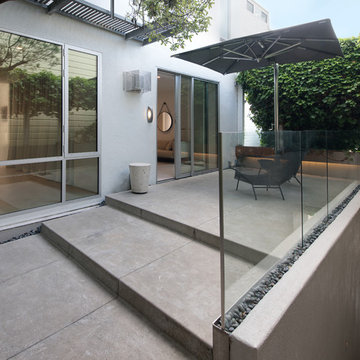
Thomas Kuoh
Design ideas for a small modern front yard patio in San Francisco with concrete slab and no cover.
Design ideas for a small modern front yard patio in San Francisco with concrete slab and no cover.
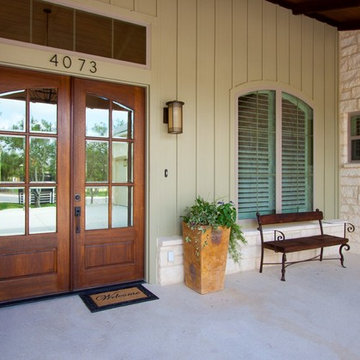
This is an example of a large transitional front yard verandah in Austin with concrete slab and a roof extension.
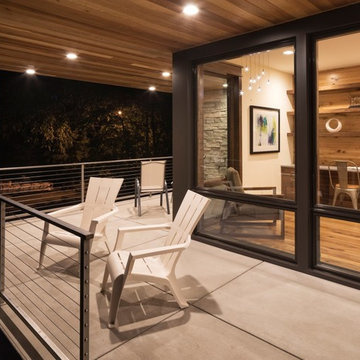
Landmark Photography
Large modern front yard verandah in Minneapolis with concrete slab and a roof extension.
Large modern front yard verandah in Minneapolis with concrete slab and a roof extension.
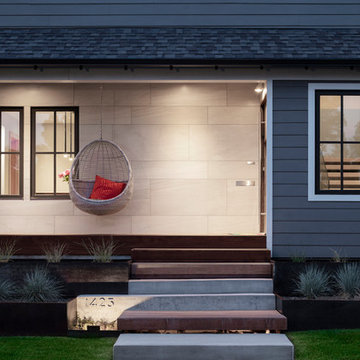
photo: Mark Weinberg
Inspiration for a mid-sized contemporary front yard verandah in Salt Lake City with a roof extension and concrete slab.
Inspiration for a mid-sized contemporary front yard verandah in Salt Lake City with a roof extension and concrete slab.
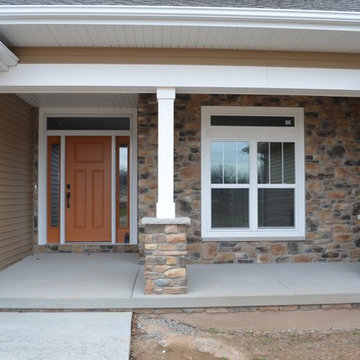
The sidewalk connecting to the driveway leads up to this welcoming front porch. The overall color of the home is a medium tan, with stone accents containing orange, gray, and brown. The pillars on the porch are wrapped in trex trim and custom designed for each home. We chose to paint the front door orange to accent the rest of the home and make it stand out and welcome any visitors.
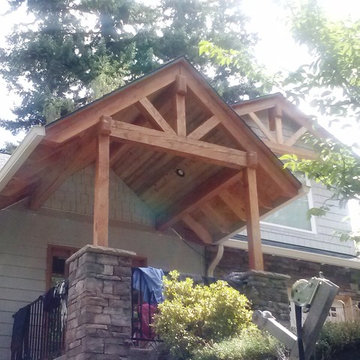
Porch addition with a Craftsman style and a heavy timber feel
Photo of a mid-sized arts and crafts front yard verandah in Portland with concrete slab and a roof extension.
Photo of a mid-sized arts and crafts front yard verandah in Portland with concrete slab and a roof extension.
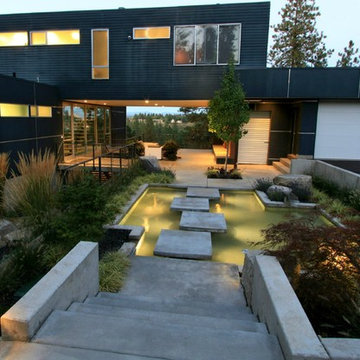
Melissa Jones Photography
Photo of a front yard patio in Seattle with concrete slab and a roof extension.
Photo of a front yard patio in Seattle with concrete slab and a roof extension.
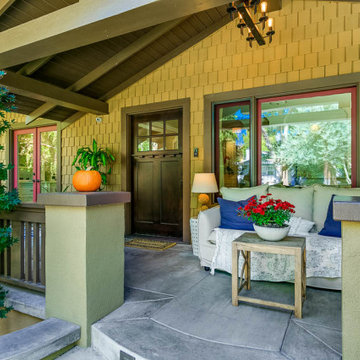
Inspiration for a mid-sized arts and crafts front yard verandah in Los Angeles with concrete slab and a roof extension.
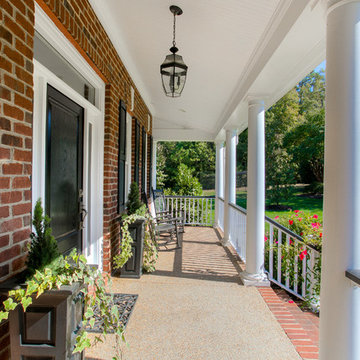
Design ideas for a large traditional front yard verandah in Richmond with concrete slab and a roof extension.
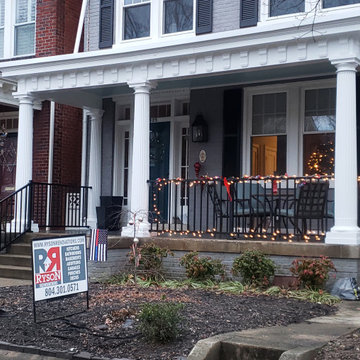
Historic recration in the Muesam District of Richmond Va.
This 1925 home originally had a roof over the front porch but past owners had it removed, the new owners wanted to bring back the original look while using modern rot proof material.
We started with Permacast structural 12" fluted columns, custom built a hidden gutter system, and trimmed everything out in a rot free material called Boral. The ceiling is a wood beaded ceiling painted in a traditional Richmond color and the railings are black aluminum. We topped it off with a metal copper painted hip style roof and decorated the box beam with some roman style fluted blocks.
Outdoor Front Yard Design Ideas with Concrete Slab
9






