Refine by:
Budget
Sort by:Popular Today
61 - 80 of 146 photos
Item 1 of 3
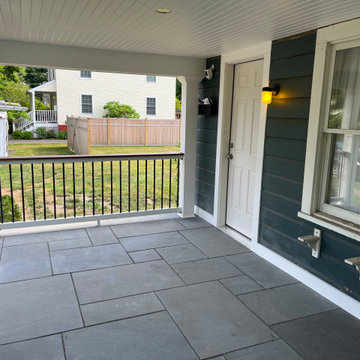
Front Porch Renovation with Bluestone Patio and Beautiful Railings.
Designed to be Functional and Low Maintenance with Composite Ceiling, Columns and Railings
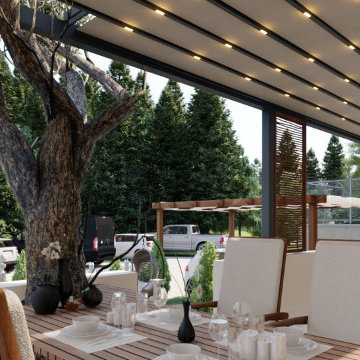
Veranda zu einer Fereienwohnung mit überdachtem, ausfahrbarem Sonnenschutz, Esstisch und Lounge Ecke mit Jacuzzi.
Design ideas for a mediterranean front yard verandah with natural stone pavers, an awning and mixed railing.
Design ideas for a mediterranean front yard verandah with natural stone pavers, an awning and mixed railing.
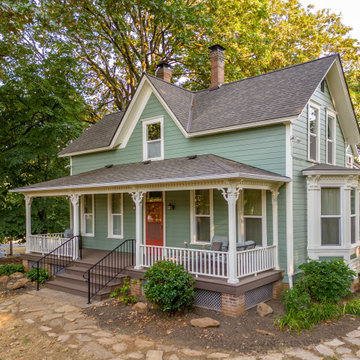
When we first saw this 1850's farmhouse, the porch was dangerously fragile and falling apart. It had an unstable foundation; rotting columns, handrails, and stairs; and the ceiling had a sag in it, indicating a potential structural problem. The homeowner's goal was to create a usable outdoor living space, while maintaining and respecting the architectural integrity of the home.
We began by shoring up the porch roof structure so we could completely deconstruct the porch itself and what was left of its foundation. From the ground up, we rebuilt the whole structure, reusing as much of the original materials and millwork as possible. Because many of the 170-year-old decorative profiles aren't readily available today, our team of carpenters custom milled the majority of the new corbels, dentil molding, posts, and balusters. The porch was finished with some new lighting, composite decking, and a tongue-and-groove ceiling.
The end result is a charming outdoor space for the homeowners to welcome guests, and enjoy the views of the old growth trees surrounding the home.
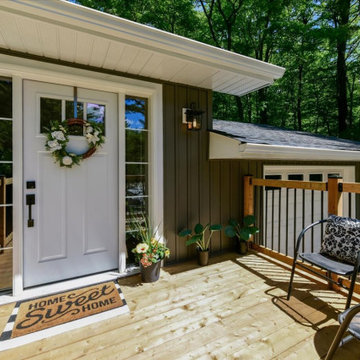
This is an example of a transitional front yard verandah in Toronto with decking, a roof extension and mixed railing.
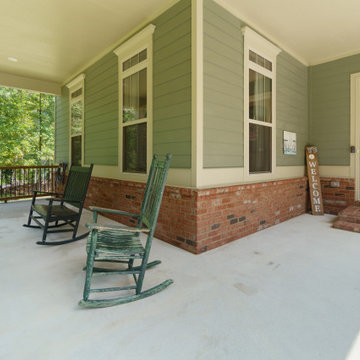
Front covered porch of Arbor Creek. View House Plan THD-1389: https://www.thehousedesigners.com/plan/the-ingalls-1389
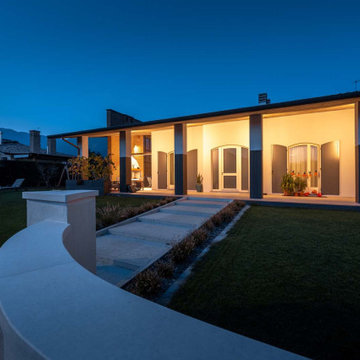
Progetto di riqualificazione del portico e del giardino
Photo of a large modern front yard verandah in Other with with columns, natural stone pavers, a roof extension and mixed railing.
Photo of a large modern front yard verandah in Other with with columns, natural stone pavers, a roof extension and mixed railing.
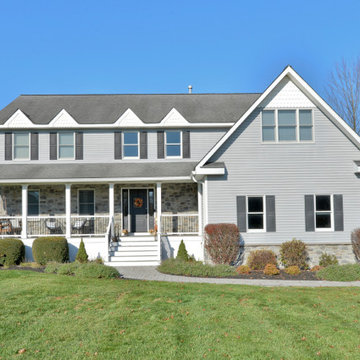
Design ideas for a mid-sized arts and crafts front yard verandah in New York with with columns, brick pavers, a roof extension and mixed railing.
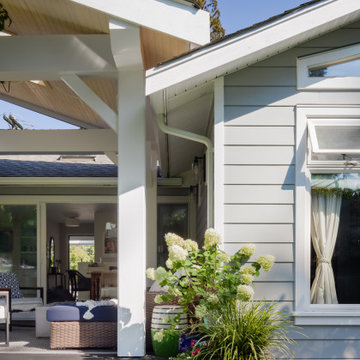
Photo of a large modern front yard verandah in Vancouver with with columns, a roof extension and mixed railing.
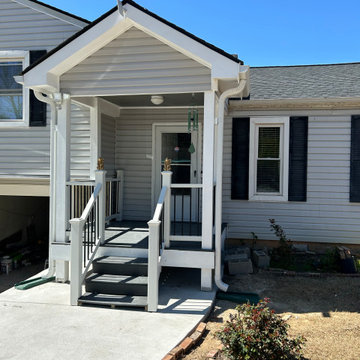
This is a extension entry porch that takes 5 days to get it done, we used the best materials to improve the duration of the works done
Design ideas for a small traditional front yard verandah in Atlanta with concrete slab, a roof extension and mixed railing.
Design ideas for a small traditional front yard verandah in Atlanta with concrete slab, a roof extension and mixed railing.
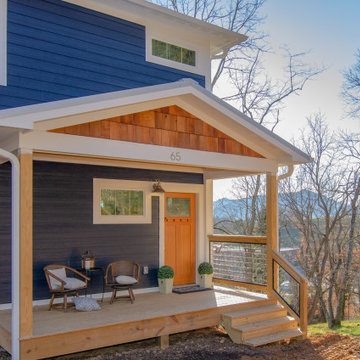
Photo of a mid-sized traditional front yard verandah in Other with a roof extension and mixed railing.
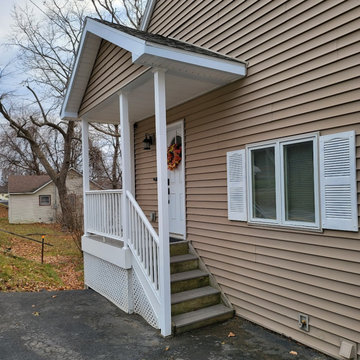
Installed new roof over existing exterior landing
Inspiration for a mid-sized traditional front yard verandah in New York with a roof extension and mixed railing.
Inspiration for a mid-sized traditional front yard verandah in New York with a roof extension and mixed railing.
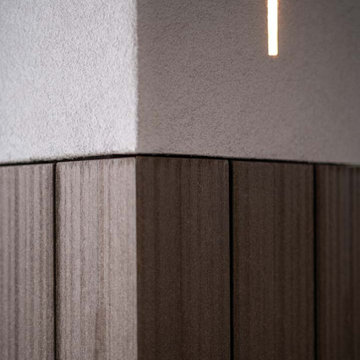
Progetto di riqualificazione del portico e del giardino
Photo of a large modern front yard verandah in Other with with columns, natural stone pavers, a roof extension and mixed railing.
Photo of a large modern front yard verandah in Other with with columns, natural stone pavers, a roof extension and mixed railing.
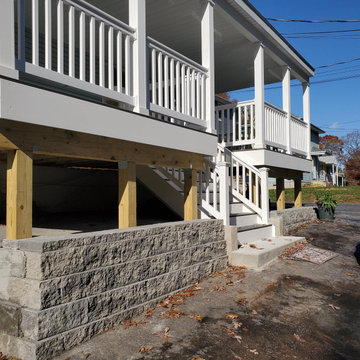
Large traditional front yard verandah in Bridgeport with with columns, concrete slab, an awning and mixed railing.
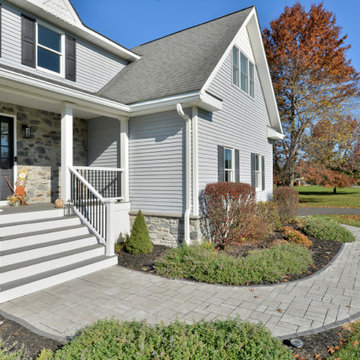
Photo of a mid-sized arts and crafts front yard verandah in New York with with columns, brick pavers, a roof extension and mixed railing.
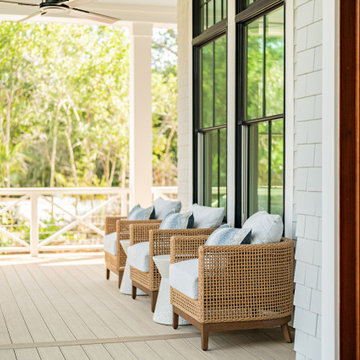
Design ideas for a beach style front yard verandah in Other with decking, a roof extension and mixed railing.
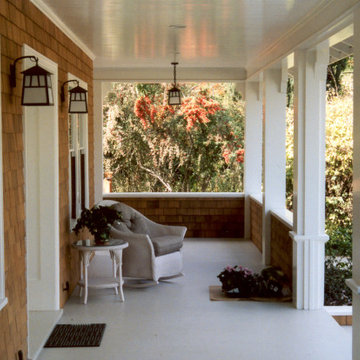
Mid-sized front yard verandah in Other with with columns, concrete slab and mixed railing.
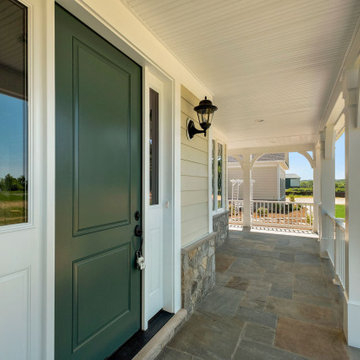
This is an example of a mid-sized country front yard verandah in DC Metro with with columns, a roof extension, natural stone pavers and mixed railing.
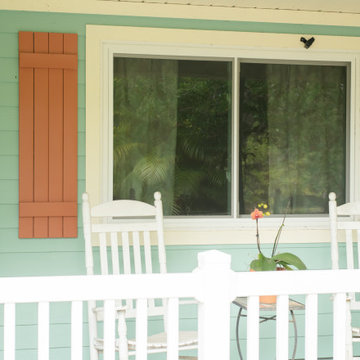
Inspiration for a mid-sized traditional front yard verandah in Orlando with concrete slab, a roof extension and mixed railing.
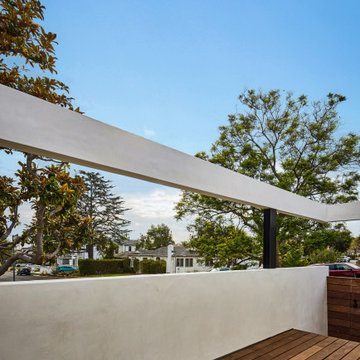
With front yard incline, this modern porch's entrance deck is semi-private from street
This is an example of a mid-sized transitional front yard verandah in Los Angeles with with columns, decking, a pergola and mixed railing.
This is an example of a mid-sized transitional front yard verandah in Los Angeles with with columns, decking, a pergola and mixed railing.
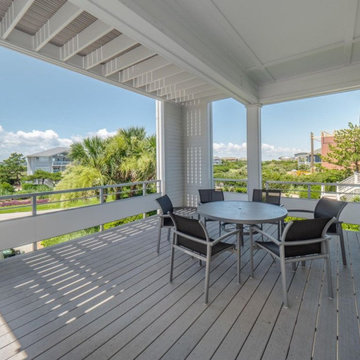
Contemporary Beach House
Architect: Kersting Architecture
Contractor: David Lennard Builders
Inspiration for a mid-sized contemporary front yard verandah in Wilmington with decking, a roof extension and mixed railing.
Inspiration for a mid-sized contemporary front yard verandah in Wilmington with decking, a roof extension and mixed railing.
Outdoor Front Yard Design Ideas with Mixed Railing
4





