Refine by:
Budget
Sort by:Popular Today
101 - 120 of 146 photos
Item 1 of 3
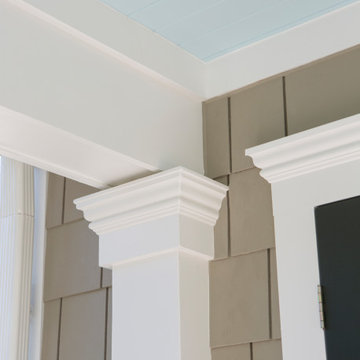
Our Princeton architects designed a new porch for this older home creating space for relaxing and entertaining outdoors. New siding and windows upgraded the overall exterior look. Our architects designed the columns and window trim in similar styles to create a cohesive whole. We designed a wide, open entry staircase with lighting and a handrail on one side.
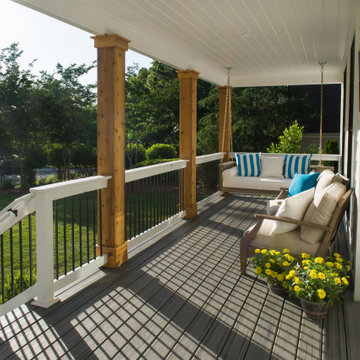
AFTER: Georgia Front Porch designed and built a full front porch that complemented the new siding and landscaping. This farmhouse-inspired design features a 41 ft. long composite floor, 4x4 timber posts, tongue and groove ceiling covered by a black, standing seam metal roof.
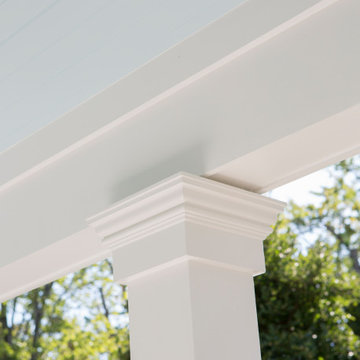
Our Princeton architects designed a new porch for this older home creating space for relaxing and entertaining outdoors. New siding and windows upgraded the overall exterior look. Our architects designed the columns and window trim in similar styles to create a cohesive whole. We designed a wide, open entry staircase with lighting and a handrail on one side.
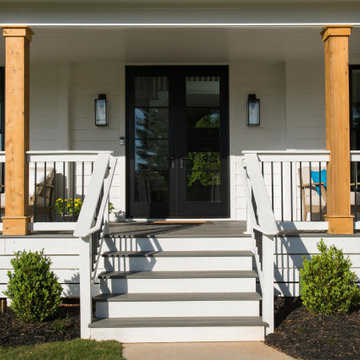
AFTER: Georgia Front Porch designed and built a full front porch that complemented the new siding and landscaping. This farmhouse-inspired design features a 41 ft. long composite floor, 4x4 timber posts, tongue and groove ceiling covered by a black, standing seam metal roof.
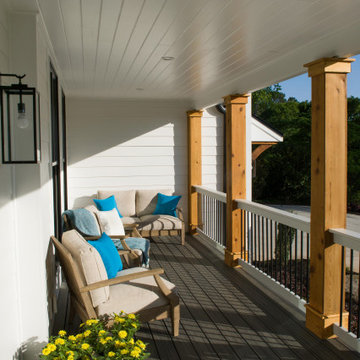
AFTER: Georgia Front Porch designed and built a full front porch that complemented the new siding and landscaping. This farmhouse-inspired design features a 41 ft. long composite floor, 4x4 timber posts, tongue and groove ceiling covered by a black, standing seam metal roof.

Our Princeton architects designed a new porch for this older home creating space for relaxing and entertaining outdoors. New siding and windows upgraded the overall exterior look.
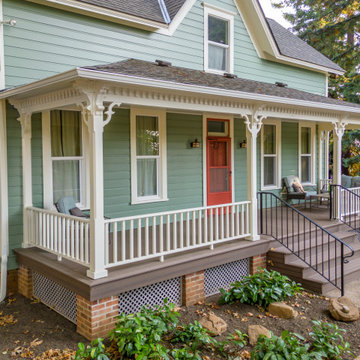
When we first saw this 1850's farmhouse, the porch was dangerously fragile and falling apart. It had an unstable foundation; rotting columns, handrails, and stairs; and the ceiling had a sag in it, indicating a potential structural problem. The homeowner's goal was to create a usable outdoor living space, while maintaining and respecting the architectural integrity of the home.
We began by shoring up the porch roof structure so we could completely deconstruct the porch itself and what was left of its foundation. From the ground up, we rebuilt the whole structure, reusing as much of the original materials and millwork as possible. Because many of the 170-year-old decorative profiles aren't readily available today, our team of carpenters custom milled the majority of the new corbels, dentil molding, posts, and balusters. The porch was finished with some new lighting, composite decking, and a tongue-and-groove ceiling.
The end result is a charming outdoor space for the homeowners to welcome guests, and enjoy the views of the old growth trees surrounding the home.
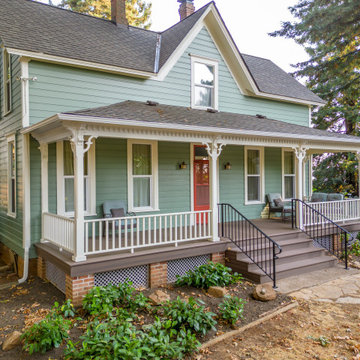
When we first saw this 1850's farmhouse, the porch was dangerously fragile and falling apart. It had an unstable foundation; rotting columns, handrails, and stairs; and the ceiling had a sag in it, indicating a potential structural problem. The homeowner's goal was to create a usable outdoor living space, while maintaining and respecting the architectural integrity of the home.
We began by shoring up the porch roof structure so we could completely deconstruct the porch itself and what was left of its foundation. From the ground up, we rebuilt the whole structure, reusing as much of the original materials and millwork as possible. Because many of the 170-year-old decorative profiles aren't readily available today, our team of carpenters custom milled the majority of the new corbels, dentil molding, posts, and balusters. The porch was finished with some new lighting, composite decking, and a tongue-and-groove ceiling.
The end result is a charming outdoor space for the homeowners to welcome guests, and enjoy the views of the old growth trees surrounding the home.
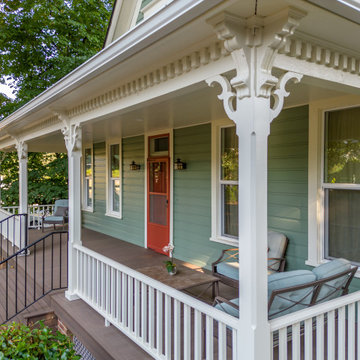
When we first saw this 1850's farmhouse, the porch was dangerously fragile and falling apart. It had an unstable foundation; rotting columns, handrails, and stairs; and the ceiling had a sag in it, indicating a potential structural problem. The homeowner's goal was to create a usable outdoor living space, while maintaining and respecting the architectural integrity of the home.
We began by shoring up the porch roof structure so we could completely deconstruct the porch itself and what was left of its foundation. From the ground up, we rebuilt the whole structure, reusing as much of the original materials and millwork as possible. Because many of the 170-year-old decorative profiles aren't readily available today, our team of carpenters custom milled the majority of the new corbels, dentil molding, posts, and balusters. The porch was finished with some new lighting, composite decking, and a tongue-and-groove ceiling.
The end result is a charming outdoor space for the homeowners to welcome guests, and enjoy the views of the old growth trees surrounding the home.
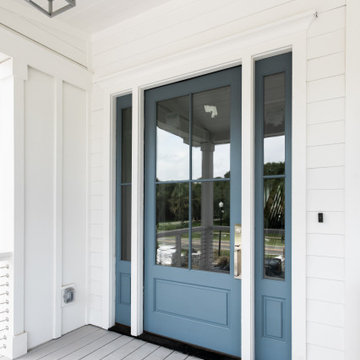
Mid-sized beach style front yard verandah in Charleston with decking, a roof extension and mixed railing.
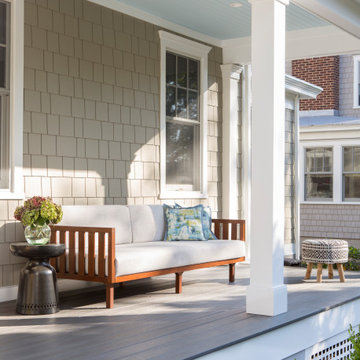
Our Princeton architects designed a new porch for this older home creating space for relaxing and entertaining outdoors. New siding and windows upgraded the overall exterior look. Our architects designed the columns and window trim in similar styles to create a cohesive whole. We designed a wide, open entry staircase with lighting and a handrail on one side.
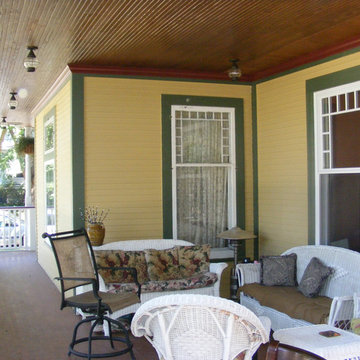
2-story addition to this historic 1894 Princess Anne Victorian. Family room, new full bath, relocated half bath, expanded kitchen and dining room, with Laundry, Master closet and bathroom above. Wrap-around porch with gazebo.
Photos by 12/12 Architects and Robert McKendrick Photography.
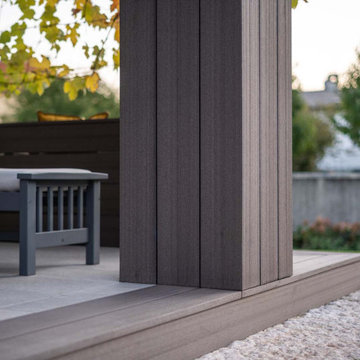
Progetto di riqualificazione del portico e del giardino
Large modern front yard verandah in Other with with columns, natural stone pavers, a roof extension and mixed railing.
Large modern front yard verandah in Other with with columns, natural stone pavers, a roof extension and mixed railing.
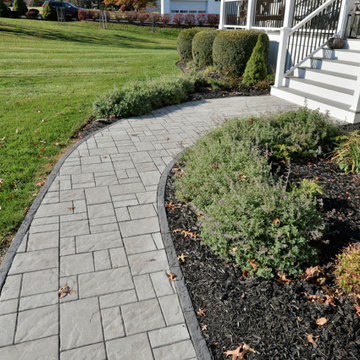
Design ideas for a mid-sized arts and crafts front yard verandah in New York with with columns, brick pavers, a roof extension and mixed railing.
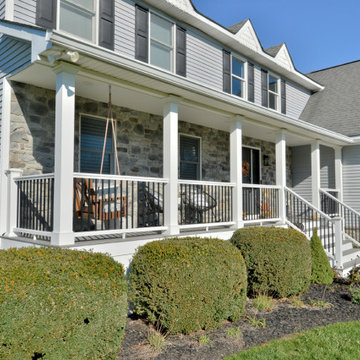
Mid-sized arts and crafts front yard verandah in New York with with columns, brick pavers, a roof extension and mixed railing.
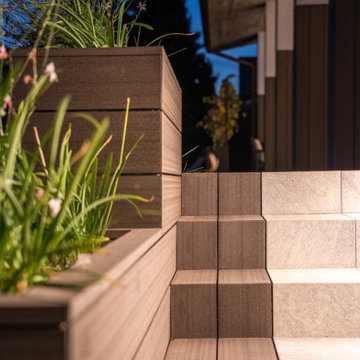
Progetto di riqualificazione del portico e del giardino
Inspiration for a large modern front yard verandah in Other with with columns, natural stone pavers, a roof extension and mixed railing.
Inspiration for a large modern front yard verandah in Other with with columns, natural stone pavers, a roof extension and mixed railing.
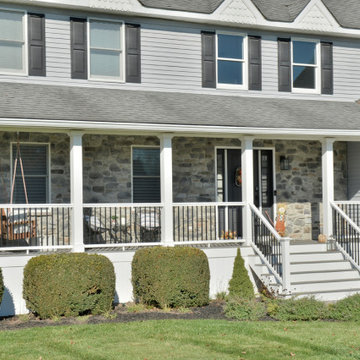
Inspiration for a mid-sized arts and crafts front yard verandah in New York with with columns, brick pavers, a roof extension and mixed railing.
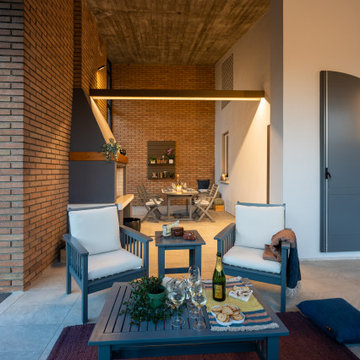
Progetto di riqualificazione del portico e del giardino
Design ideas for a large modern front yard verandah in Other with with columns, natural stone pavers, a roof extension and mixed railing.
Design ideas for a large modern front yard verandah in Other with with columns, natural stone pavers, a roof extension and mixed railing.
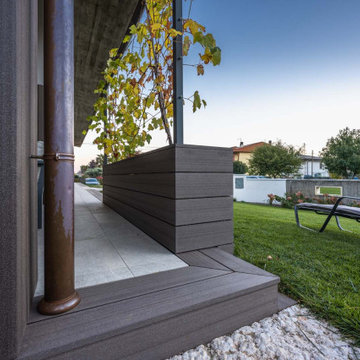
Progetto di riqualificazione del portico e del giardino
Inspiration for a large modern front yard verandah in Other with with columns, natural stone pavers, a roof extension and mixed railing.
Inspiration for a large modern front yard verandah in Other with with columns, natural stone pavers, a roof extension and mixed railing.
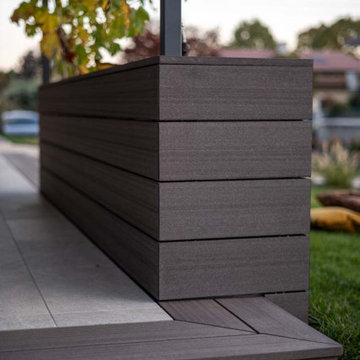
Progetto di riqualificazione del portico e del giardino
La Committente è un'esperta Sommelier e aveva delle viti in vasi di plastica sul bordo del terrazzo. Abbiamo voluto mantenere il concetto della schermatura che ci regala la vite in estate per creare privaci nella zona pranzo.
Anche qui si rincorrono i dettagli costruttivi
Outdoor Front Yard Design Ideas with Mixed Railing
6





