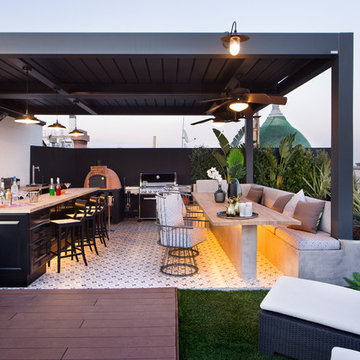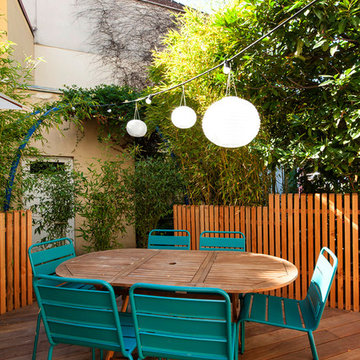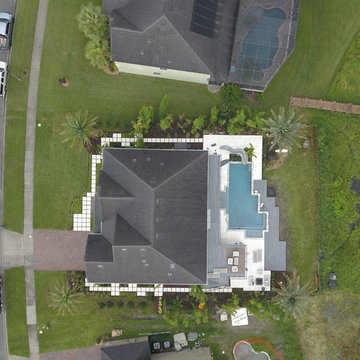Refine by:
Budget
Sort by:Popular Today
61 - 80 of 51,956 photos
Item 1 of 3
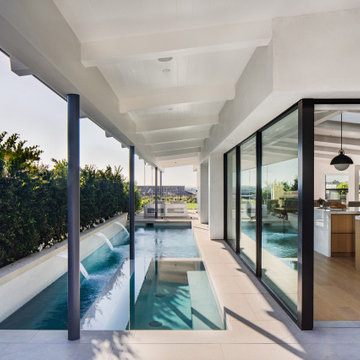
This is an example of a midcentury side yard rectangular lap pool in Los Angeles with a water feature.
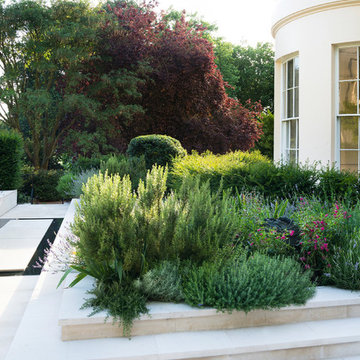
Small mediterranean rooftop full sun formal garden in London with a water feature and natural stone pavers.
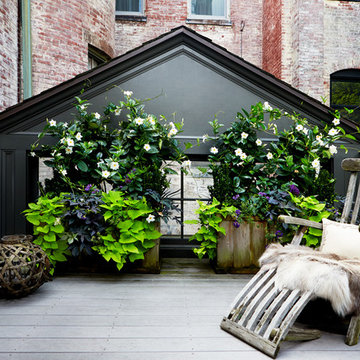
This is an example of a transitional rooftop and rooftop deck in Boston with no cover.
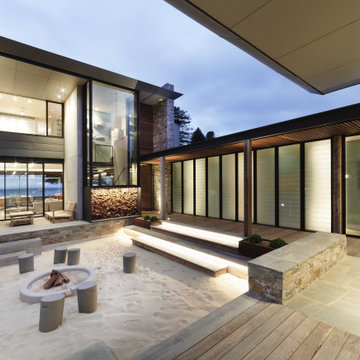
Courtyard - Sand Pit
Beach House at Avoca Beach by Architecture Saville Isaacs
Project Summary
Architecture Saville Isaacs
https://www.architecturesavilleisaacs.com.au/
The core idea of people living and engaging with place is an underlying principle of our practice, given expression in the manner in which this home engages with the exterior, not in a general expansive nod to view, but in a varied and intimate manner.
The interpretation of experiencing life at the beach in all its forms has been manifested in tangible spaces and places through the design of pavilions, courtyards and outdoor rooms.
Architecture Saville Isaacs
https://www.architecturesavilleisaacs.com.au/
A progression of pavilions and courtyards are strung off a circulation spine/breezeway, from street to beach: entry/car court; grassed west courtyard (existing tree); games pavilion; sand+fire courtyard (=sheltered heart); living pavilion; operable verandah; beach.
The interiors reinforce architectural design principles and place-making, allowing every space to be utilised to its optimum. There is no differentiation between architecture and interiors: Interior becomes exterior, joinery becomes space modulator, materials become textural art brought to life by the sun.
Project Description
Architecture Saville Isaacs
https://www.architecturesavilleisaacs.com.au/
The core idea of people living and engaging with place is an underlying principle of our practice, given expression in the manner in which this home engages with the exterior, not in a general expansive nod to view, but in a varied and intimate manner.
The house is designed to maximise the spectacular Avoca beachfront location with a variety of indoor and outdoor rooms in which to experience different aspects of beachside living.
Client brief: home to accommodate a small family yet expandable to accommodate multiple guest configurations, varying levels of privacy, scale and interaction.
A home which responds to its environment both functionally and aesthetically, with a preference for raw, natural and robust materials. Maximise connection – visual and physical – to beach.
The response was a series of operable spaces relating in succession, maintaining focus/connection, to the beach.
The public spaces have been designed as series of indoor/outdoor pavilions. Courtyards treated as outdoor rooms, creating ambiguity and blurring the distinction between inside and out.
A progression of pavilions and courtyards are strung off circulation spine/breezeway, from street to beach: entry/car court; grassed west courtyard (existing tree); games pavilion; sand+fire courtyard (=sheltered heart); living pavilion; operable verandah; beach.
Verandah is final transition space to beach: enclosable in winter; completely open in summer.
This project seeks to demonstrates that focusing on the interrelationship with the surrounding environment, the volumetric quality and light enhanced sculpted open spaces, as well as the tactile quality of the materials, there is no need to showcase expensive finishes and create aesthetic gymnastics. The design avoids fashion and instead works with the timeless elements of materiality, space, volume and light, seeking to achieve a sense of calm, peace and tranquillity.
Architecture Saville Isaacs
https://www.architecturesavilleisaacs.com.au/
Focus is on the tactile quality of the materials: a consistent palette of concrete, raw recycled grey ironbark, steel and natural stone. Materials selections are raw, robust, low maintenance and recyclable.
Light, natural and artificial, is used to sculpt the space and accentuate textural qualities of materials.
Passive climatic design strategies (orientation, winter solar penetration, screening/shading, thermal mass and cross ventilation) result in stable indoor temperatures, requiring minimal use of heating and cooling.
Architecture Saville Isaacs
https://www.architecturesavilleisaacs.com.au/
Accommodation is naturally ventilated by eastern sea breezes, but sheltered from harsh afternoon winds.
Both bore and rainwater are harvested for reuse.
Low VOC and non-toxic materials and finishes, hydronic floor heating and ventilation ensure a healthy indoor environment.
Project was the outcome of extensive collaboration with client, specialist consultants (including coastal erosion) and the builder.
The interpretation of experiencing life by the sea in all its forms has been manifested in tangible spaces and places through the design of the pavilions, courtyards and outdoor rooms.
The interior design has been an extension of the architectural intent, reinforcing architectural design principles and place-making, allowing every space to be utilised to its optimum capacity.
There is no differentiation between architecture and interiors: Interior becomes exterior, joinery becomes space modulator, materials become textural art brought to life by the sun.
Architecture Saville Isaacs
https://www.architecturesavilleisaacs.com.au/
https://www.architecturesavilleisaacs.com.au/
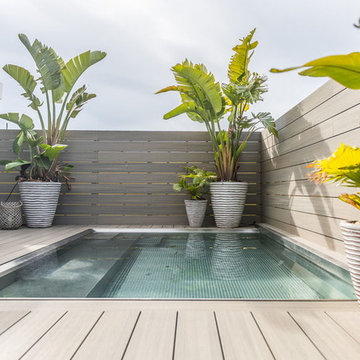
Una increíble terraza en el corazón de Barcelona, un espacio de calma y descanso. Pero también un lugar para disfrutar con los demás. · Proyecto realizado por Tinda's Project.
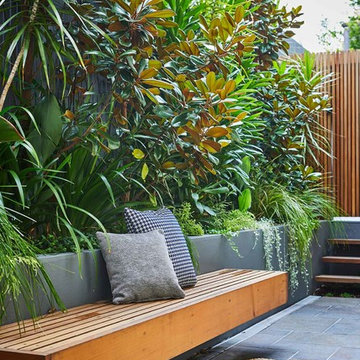
Inspiration for a small contemporary side yard formal garden in Sydney with a garden path and natural stone pavers.
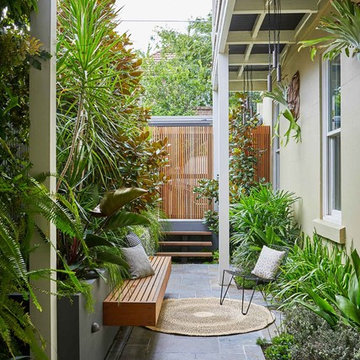
This is an example of a small contemporary side yard formal garden in Sydney with a garden path and natural stone pavers.
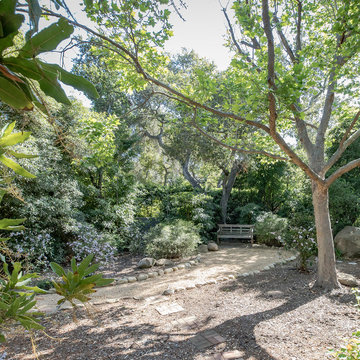
NCL partnered with Pat Brodie Landscape Design to create a modern Mediterranean landscape that references both classic Santa Barbara mission style–custom tile and iron work–and the American Riviera–blue and white color scheme and large, lounge-worthy, pergola-covered stone patios.
Landscape Design | Pat Brodie Landscape Design
Images | Kurt Jordan Photography
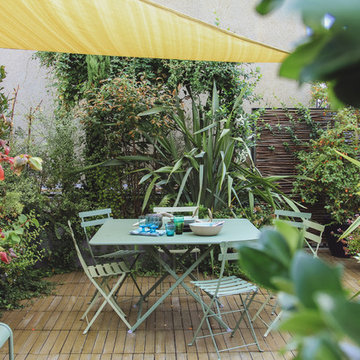
This is an example of a large country rooftop deck in Paris with a container garden and a pergola.

Création d'une terrasse en bout de piscine avec une superbe glycine et une clôture bois afin de préserver l'intimité de la famille.
Design ideas for a small modern side yard partial sun garden for summer in Nantes with with privacy feature and decking.
Design ideas for a small modern side yard partial sun garden for summer in Nantes with with privacy feature and decking.
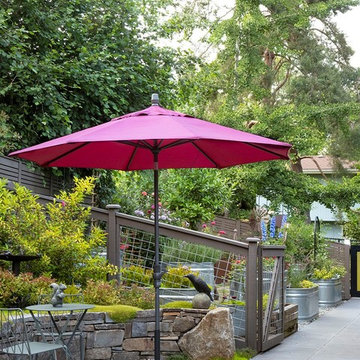
Doreen Wynja
Inspiration for a contemporary side yard partial sun garden for summer in Seattle with a retaining wall.
Inspiration for a contemporary side yard partial sun garden for summer in Seattle with a retaining wall.
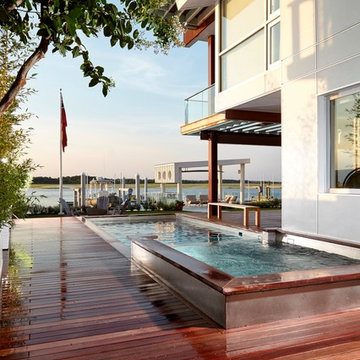
This waterfront, stainless steel pool-spa combo overlooks the Intracoastal Waterway. The raised spa overflows into the pool creating movement and sound. The spa's short stainless steel skirt creates a beautiful contrast with the wood of the surrounding deck.
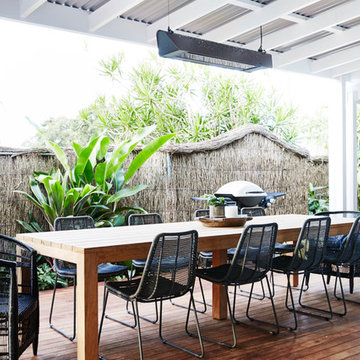
The Barefoot Bay Cottage is the first-holiday house to be designed and built for boutique accommodation business, Barefoot Escapes (www.barefootescapes.com.au). Working with many of The Designory’s favourite brands, it has been designed with an overriding luxe Australian coastal style synonymous with Sydney based team. The newly renovated three bedroom cottage is a north facing home which has been designed to capture the sun and the cooling summer breeze. Inside, the home is light-filled, open plan and imbues instant calm with a luxe palette of coastal and hinterland tones. The contemporary styling includes layering of earthy, tribal and natural textures throughout providing a sense of cohesiveness and instant tranquillity allowing guests to prioritise rest and rejuvenation.
Images captured by Jessie Prince
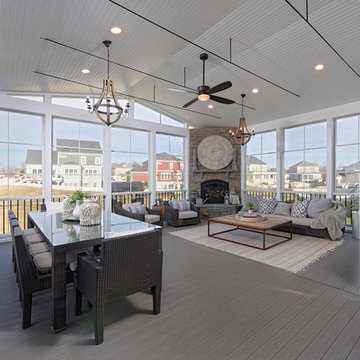
This is an example of a transitional side yard screened-in verandah in DC Metro with decking and a roof extension.
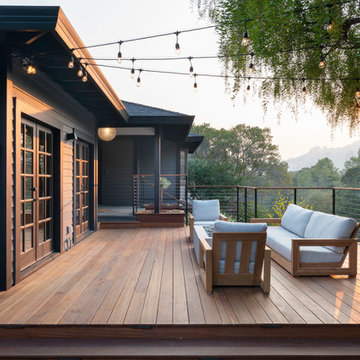
Batu decking
This is an example of a mid-sized transitional side yard deck in San Francisco.
This is an example of a mid-sized transitional side yard deck in San Francisco.
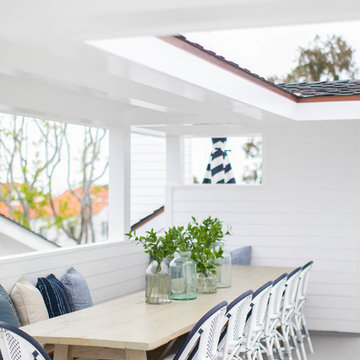
Build: Graystone Custom Builders, Interior Design: Blackband Design, Photography: Ryan Garvin
Inspiration for a large country rooftop deck in Orange County with an outdoor kitchen and a roof extension.
Inspiration for a large country rooftop deck in Orange County with an outdoor kitchen and a roof extension.
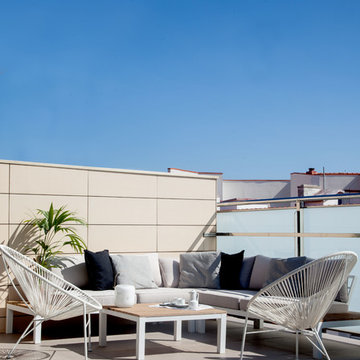
Fotografías de Felipe Scheffel Bell
This is an example of a contemporary rooftop and rooftop deck in Bilbao with no cover.
This is an example of a contemporary rooftop and rooftop deck in Bilbao with no cover.
Outdoor Side Yard and Rooftop Design Ideas
4






