Refine by:
Budget
Sort by:Popular Today
101 - 120 of 51,956 photos
Item 1 of 3
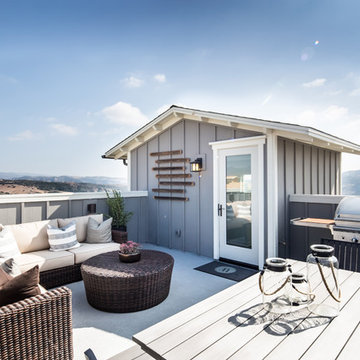
Plan 2 at Canopy at Esencia in Rancho Mission Viejo, CA. New Single Family Homes in Orange County.
This is an example of a transitional rooftop and rooftop deck in Orange County with no cover.
This is an example of a transitional rooftop and rooftop deck in Orange County with no cover.
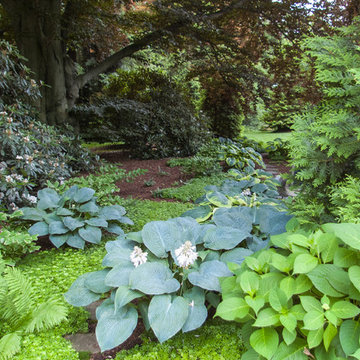
Photo by Pete Cadieux
Inspiration for a mid-sized traditional side yard shaded garden in Boston with natural stone pavers.
Inspiration for a mid-sized traditional side yard shaded garden in Boston with natural stone pavers.
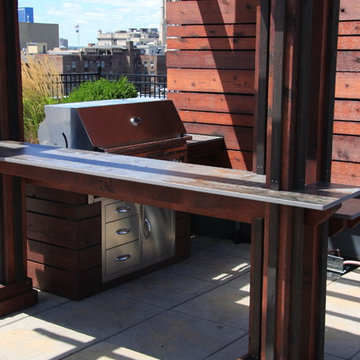
Pro Care Horticultural Services
Design ideas for a large traditional rooftop deck in Indianapolis with an outdoor kitchen and a pergola.
Design ideas for a large traditional rooftop deck in Indianapolis with an outdoor kitchen and a pergola.
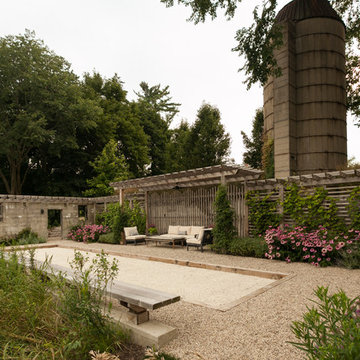
Hear what our clients, Lisa & Rick, have to say about their project by clicking on the Facebook link and then the Videos tab.
Hannah Goering Photography
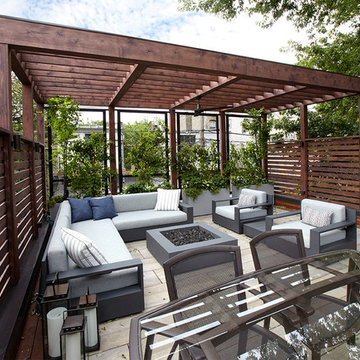
Dave Slivinski
Design ideas for a mid-sized transitional rooftop deck in Chicago with a vertical garden and a pergola.
Design ideas for a mid-sized transitional rooftop deck in Chicago with a vertical garden and a pergola.
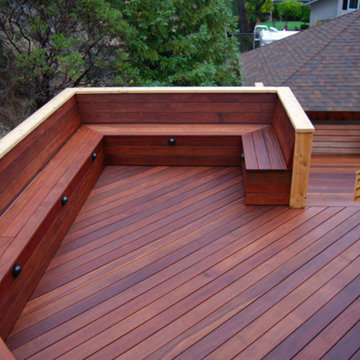
San Rafael
Overview: This garden project began with the demolition of an existing pool and decks cantilevered over a hillside. The garden was originally a Japanese-themed garden retreat and free-form shaped pool. While the client wanted to update and replace many elements, they sought to keep the free-form characteristics of the existing design and repurpose existing materials. BK Landscape Design created a new garden with revetment walls and steps to a succulent garden with salvaged boulders from the pool and pool coping. We built a colored concrete path to access a new wood trellis constructed on the center-line view from the master bedroom. A combination of Bay friendly, native and evergreen plantings were chosen for the planting palette. The overhaul of the yard included low-voltage lighting and minimal drainage. A new wood deck replaced the existing one at the entrance as well as a deck off of the master bedroom that was also constructed from repurposed materials. The style mimics the architectural detail of the mansard roof and simple horizontal wood siding of the house. After removing a juniper (as required by the San Rafael Fire Department within the Wildland-Urban interface) we designed and developed a full front-yard planting plan. All plants are Bay-Friendly, native, and irrigated with a more efficient in-line drip irrigation system to minimize water use. Low-voltage lighting and minimal drainage were also part of the overhaul of the front yard redesign.
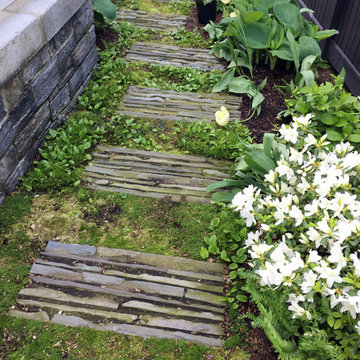
Perennial garden with garden walk made from broken bluestone, broken side up, and moss.
Photos by Robert Orr and Kassandra Leiva
This is an example of a small traditional side yard partial sun formal garden for summer in Bridgeport with a garden path and natural stone pavers.
This is an example of a small traditional side yard partial sun formal garden for summer in Bridgeport with a garden path and natural stone pavers.
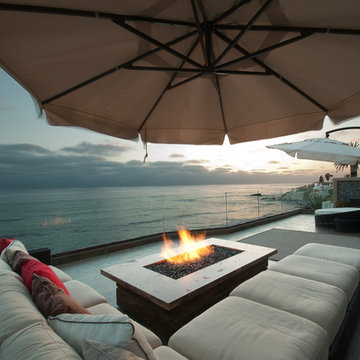
This is an example of a mid-sized contemporary rooftop and rooftop deck in San Diego with a fire feature and no cover.
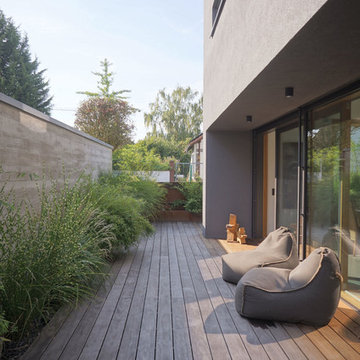
Architekten Lenzstrasse Dreizehn
Inspiration for a contemporary side yard deck in Other.
Inspiration for a contemporary side yard deck in Other.
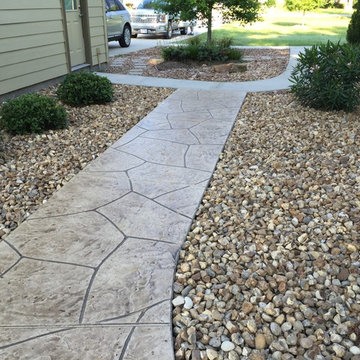
This is an example of a mid-sized traditional side yard partial sun garden in Houston with a garden path and concrete pavers.
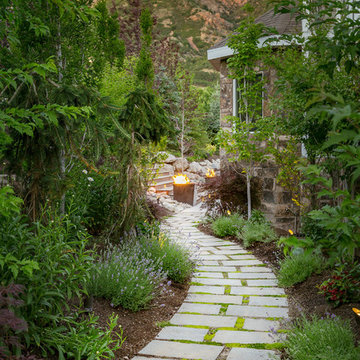
Nothing is more charming than a quiet garden path complete with stone pavers, wildflowers, and the view of a cozy firepit in the distance.
Design ideas for a large transitional side yard garden in Salt Lake City with with path and natural stone pavers.
Design ideas for a large transitional side yard garden in Salt Lake City with with path and natural stone pavers.
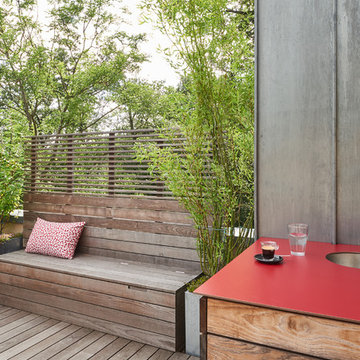
andreas buchberger
This is an example of a mid-sized contemporary rooftop deck in Other with a water feature.
This is an example of a mid-sized contemporary rooftop deck in Other with a water feature.
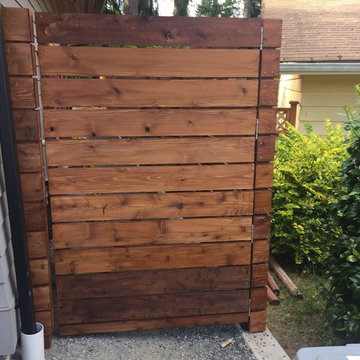
Mid-sized transitional side yard partial sun garden in Seattle with gravel.
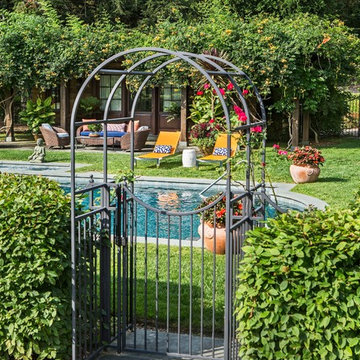
Photo of a contemporary side yard custom-shaped natural pool in New York with a pool house and concrete slab.
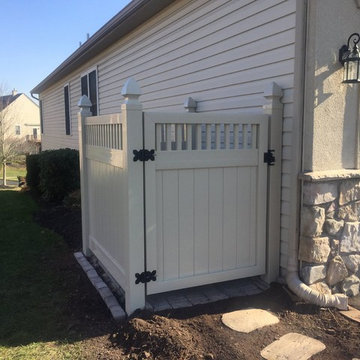
Photo of a mid-sized traditional side yard shaded garden in Philadelphia with a garden path and natural stone pavers.
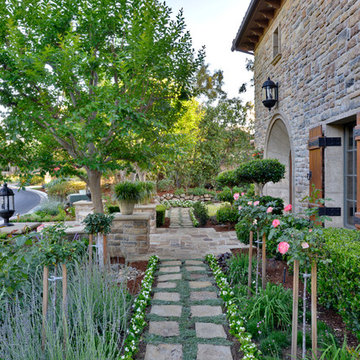
This is an example of an expansive traditional side yard partial sun formal garden for spring in San Diego with a garden path and natural stone pavers.
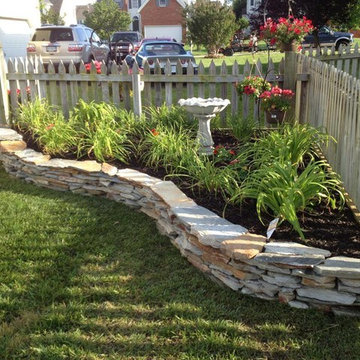
Mid-sized traditional side yard partial sun garden in Richmond with natural stone pavers and a container garden.
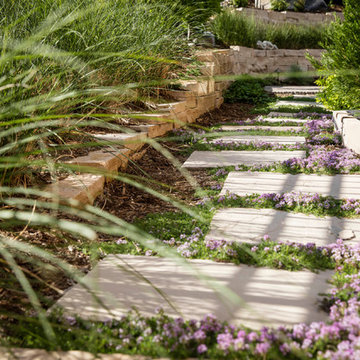
This is an example of a mid-sized traditional side yard full sun formal garden for spring in Denver with a garden path and natural stone pavers.
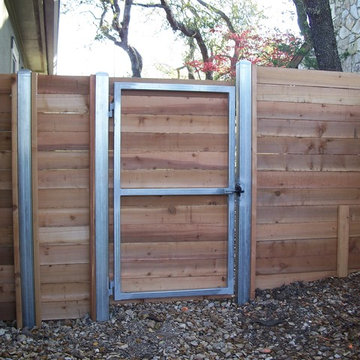
Mid-sized traditional side yard full sun garden in Austin with a retaining wall and gravel for spring.
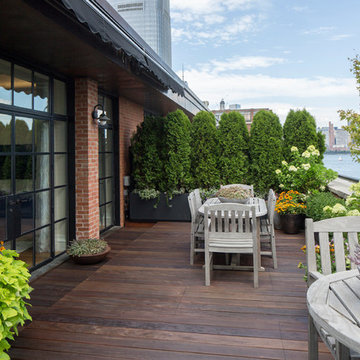
Photo of a traditional rooftop and rooftop deck in New York with an awning and a container garden.
Outdoor Side Yard and Rooftop Design Ideas
6





