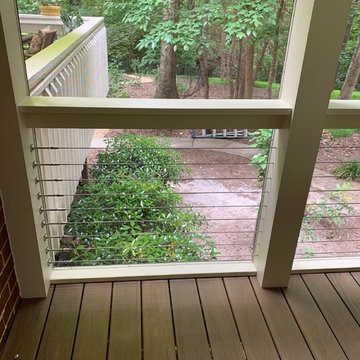Refine by:
Budget
Sort by:Popular Today
41 - 60 of 897 photos
Item 1 of 3
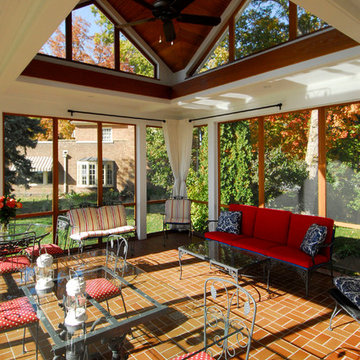
Jean Andre LaTondresse
Mid-sized traditional side yard screened-in verandah in Minneapolis with brick pavers and a roof extension.
Mid-sized traditional side yard screened-in verandah in Minneapolis with brick pavers and a roof extension.
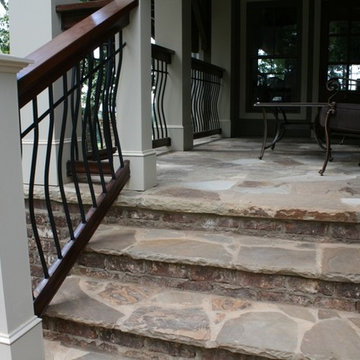
Daco Natural stone paver patio and stairway
Photo of a mid-sized traditional side yard screened-in verandah in Atlanta with natural stone pavers and a roof extension.
Photo of a mid-sized traditional side yard screened-in verandah in Atlanta with natural stone pavers and a roof extension.
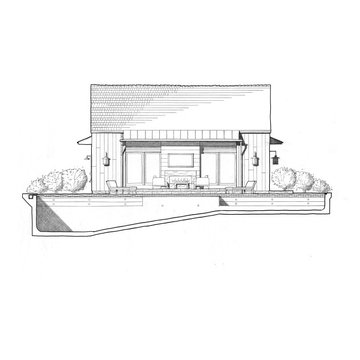
The drawing shows the simple, clean pool house design with the pool in section in the foreground. Robert Benson Photography.
Mid-sized country side yard screened-in verandah in New York.
Mid-sized country side yard screened-in verandah in New York.
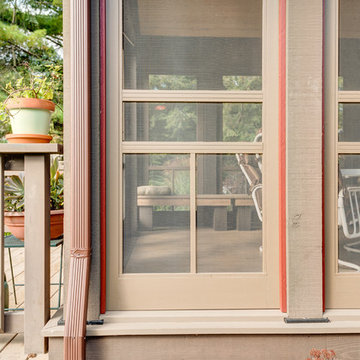
French doors open to cedar bead board ceilings that line a enclosed screened porch area. All natural materials, colors and textures are used to infuse nature and indoor living into one.
Buras Photography
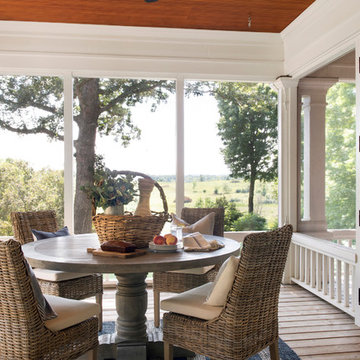
Design ideas for a mid-sized country side yard screened-in verandah in Minneapolis.
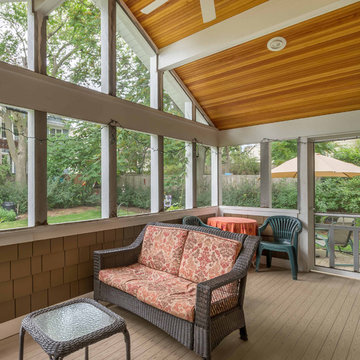
The homeowners needed to repair and replace their old porch, which they loved and used all the time. The best solution was to replace the screened porch entirely, and include a wrap-around open air front porch to increase curb appeal while and adding outdoor seating opportunities at the front of the house. The tongue and groove wood ceiling and exposed wood and brick add warmth and coziness for the owners while enjoying the bug-free view of their beautifully landscaped yard.
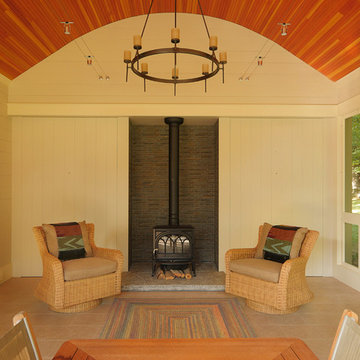
Carolyn Bates Photography, Redmond Interior Design, Haynes & Garthwaite Architects, Shepard Butler Landscape Architecture
Inspiration for a large traditional side yard screened-in verandah in Burlington.
Inspiration for a large traditional side yard screened-in verandah in Burlington.
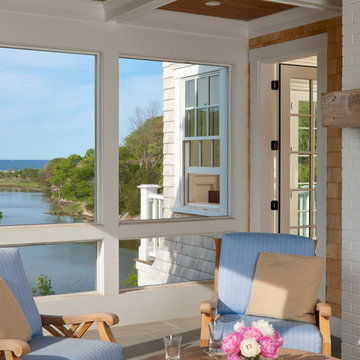
This is an example of a mid-sized traditional side yard screened-in verandah in Boston with natural stone pavers and a roof extension.
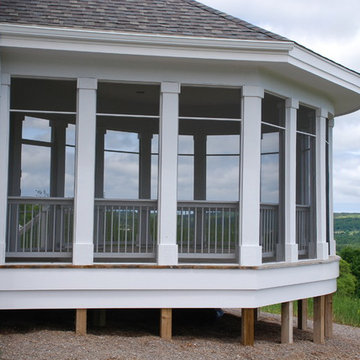
This is an example of a traditional side yard screened-in verandah in Other with a roof extension.
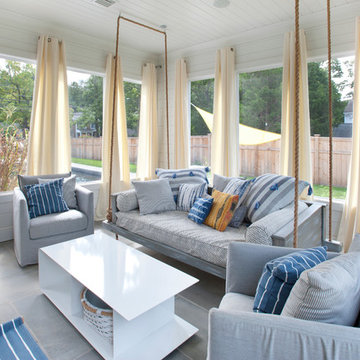
This is an example of a mid-sized beach style side yard screened-in verandah in New York with natural stone pavers and a roof extension.
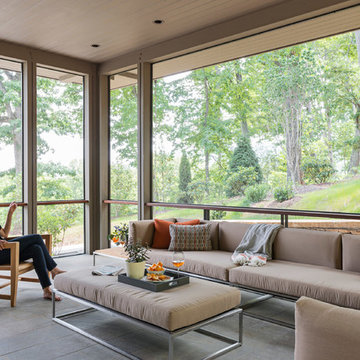
We drew inspiration from traditional prairie motifs and updated them for this modern home in the mountains. Throughout the residence, there is a strong theme of horizontal lines integrated with a natural, woodsy palette and a gallery-like aesthetic on the inside.
Interiors by Alchemy Design
Photography by Todd Crawford
Built by Tyner Construction
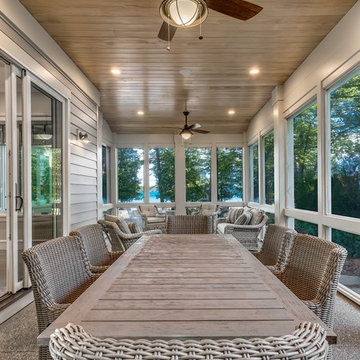
Large side yard screened-in verandah in Other with stamped concrete and a roof extension.
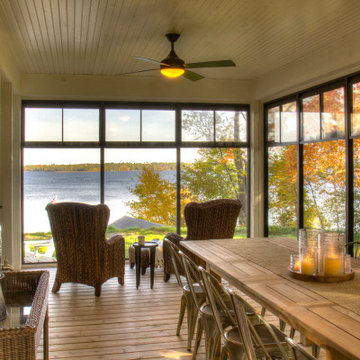
Design ideas for a mid-sized transitional side yard screened-in verandah in Minneapolis with decking and a roof extension.
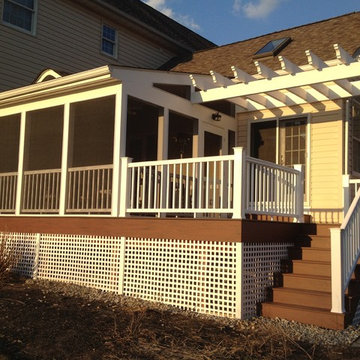
Such a nice outdoor living space.
Inspiration for a mid-sized traditional side yard screened-in verandah in Philadelphia with a roof extension.
Inspiration for a mid-sized traditional side yard screened-in verandah in Philadelphia with a roof extension.
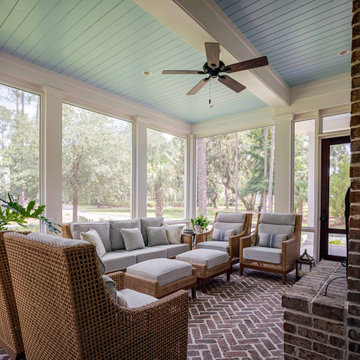
Herringbone brick floor, outdoor brick fireplace, "Haint blue" tongue and groove ceiling, and views of the May River.
Inspiration for a side yard screened-in verandah in Other with brick pavers and a roof extension.
Inspiration for a side yard screened-in verandah in Other with brick pavers and a roof extension.
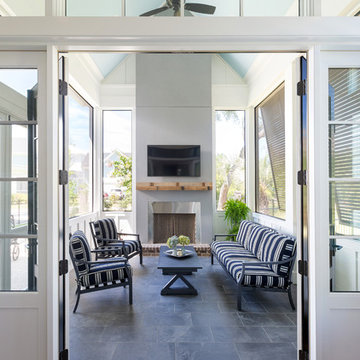
Small beach style side yard screened-in verandah in Charleston with decking and a roof extension.
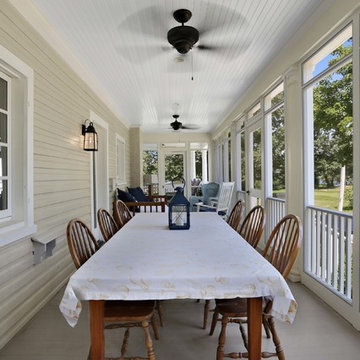
New screened porch extension to the existing porch.
© REAL-ARCH-MEDIA
Inspiration for a large country side yard screened-in verandah in DC Metro with a roof extension.
Inspiration for a large country side yard screened-in verandah in DC Metro with a roof extension.
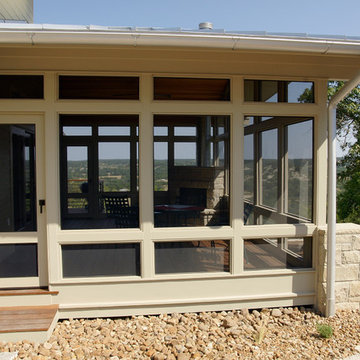
Laura Rice, Sierra Homes
Inspiration for a large contemporary side yard screened-in verandah in Austin with concrete slab and a roof extension.
Inspiration for a large contemporary side yard screened-in verandah in Austin with concrete slab and a roof extension.
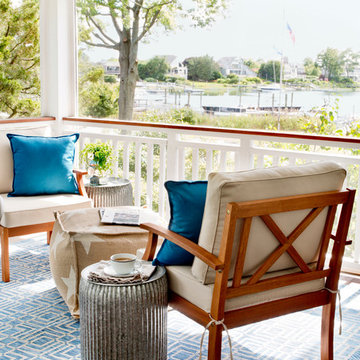
An outdoor screened porch in Westport, CT provides a relaxing place to sit and enjoy the water view. Caroline Kopp arranged comfortable chairs together with a large pouf, accented by galvanized steel drum side tables. A patterned blue and grey outdoor carpet defines the space and adds color.
Rikki Snyder
Outdoor Side Yard Design Ideas
3






