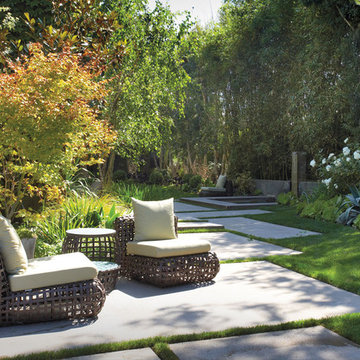Patio Design Ideas with a Vegetable Garden and a Water Feature
Refine by:
Budget
Sort by:Popular Today
221 - 240 of 10,385 photos
Item 1 of 3
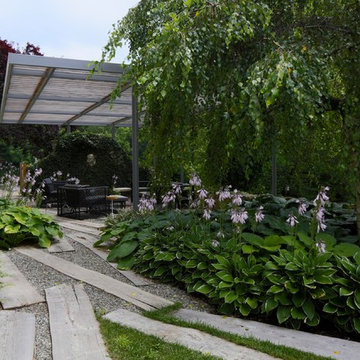
Design ideas for a large contemporary backyard patio in New York with a water feature, gravel and a pergola.
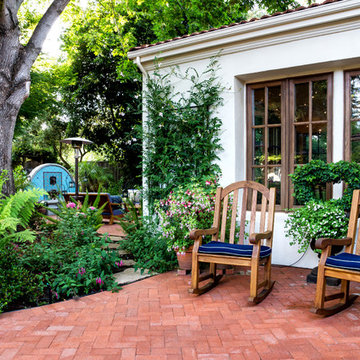
A quiet space for two, perfect for reading a book under the shade of a large tree.
Photo Credit: Mark Pinkerton, vi360
Design ideas for a large mediterranean backyard patio in San Francisco with brick pavers and a water feature.
Design ideas for a large mediterranean backyard patio in San Francisco with brick pavers and a water feature.
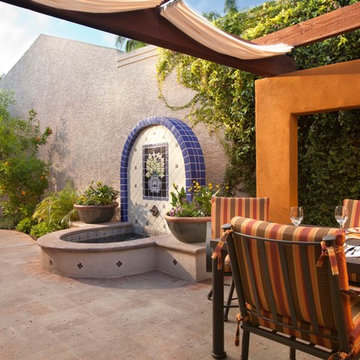
The Calla Lilly water feature is viewed from inside the home, through an arched window. Interconnecting the indoor space to the exterior. The sound is soft, and trickle like. The window frames the green fig vine wall.
Mike Woodall
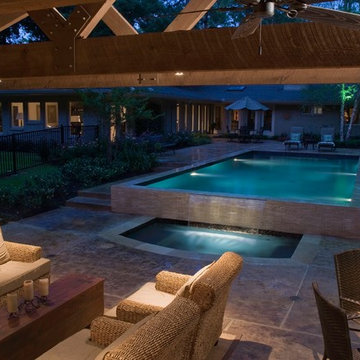
We were contacted by a family named Pesek who lived near Memorial Drive on the West side of Houston. They lived in a stately home built in the late 1950’s. Many years back, they had contracted a local pool company to install an old lagoon-style pool, which they had since grown tired of. When they initially called us, they wanted to know if we could build them an outdoor room at the far end of the swimming pool. We scheduled a free consultation at a time convenient to them, and we drove out to their residence to take a look at the property.
After a quick survey of the back yard, rear of the home, and the swimming pool, we determined that building an outdoor room as an addition to their existing landscaping design would not bring them the results they expected. The pool was visibly dated with an early “70’s” look, which not only clashed with the late 50’s style of home architecture, but guaranteed an even greater clash with any modern-style outdoor room we constructed. Luckily for the Peseks, we offered an even better landscaping plan than the one they had hoped for.
We proposed the construction of a new outdoor room and an entirely new swimming pool. Both of these new structures would be built around the classical geometry of proportional right angles. This would allow a very modern design to compliment an older home, because basic geometric patterns are universal in many architectural designs used throughout history. In this case, both the swimming pool and the outdoor rooms were designed as interrelated quadrilateral forms with proportional right angles that created the illusion of lengthened distance and a sense of Classical elegance. This proved a perfect complement to a house that had originally been built as a symbolic emblem of a simpler, more rugged and absolute era.
Though reminiscent of classical design and complimentary to the conservative design of the home, the interior of the outdoor room was ultra-modern in its array of comfort and convenience. The Peseks felt this would be a great place to hold birthday parties for their child. With this new outdoor room, the Peseks could take the party outside at any time of day or night, and at any time of year. We also built the structure to be fully functional as an outdoor kitchen as well as an outdoor entertainment area. There was a smoker, a refrigerator, an ice maker, and a water heater—all intended to eliminate any need to return to the house once the party began. Seating and entertainment systems were also added to provide state of the art fun for adults and children alike. We installed a flat-screen plasma TV, and we wired it for cable.
The swimming pool was built between the outdoor room and the rear entrance to the house. We got rid of the old lagoon-pool design which geometrically clashed with the right angles of the house and outdoor room. We then had a completely new pool built, in the shape of a rectangle, with a rather innovative coping design.
We showcased the pool with a coping that rose perpendicular to the ground out of the stone patio surface. This reinforced our blend of contemporary look with classical right angles. We saved the client an enormous amount of money on travertine by setting the coping so that it does not overhang with the tile. Because the ground between the house and the outdoor room gradually dropped in grade, we used the natural slope of the ground to create another perpendicular right angle at the end of the pool. Here, we installed a waterfall which spilled over into a heated spa. Although the spa was fed from within itself, it was built to look as though water was coming from within the pool.
The ultimate result of all of this is a new sense of visual “ebb and flow,” so to speak. When Mr. Pesek sits in his couch facing his house, the earth appears to rise up first into an illuminated pool which leads the way up the steps to his home. When he sits in his spa facing the other direction, the earth rises up like a doorway to his outdoor room, where he can comfortably relax in the water while he watches TV. For more the 20 years Exterior Worlds has specialized in servicing many of Houston's fine neighborhoods.
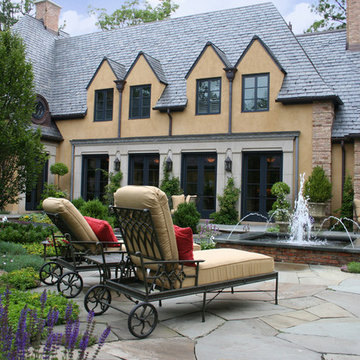
The main terrace displays irregular patterned Bluestone, is sited in plenty of sunshine, and features seating to view the water feature, lawn, and perennial borders. The thick plantings of perennials and flowering sedums soften the foundation and provide season long interest.
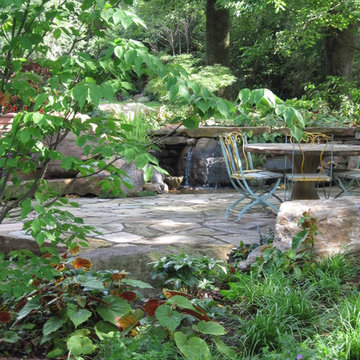
Inspiration for a mid-sized traditional backyard patio in Philadelphia with natural stone pavers, a water feature and no cover.
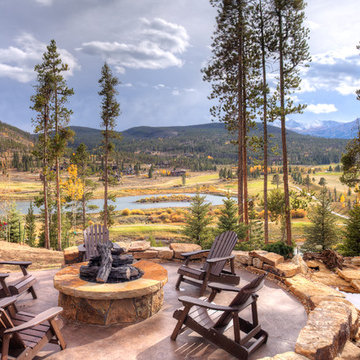
Pinnacle Mountain Homes
This is an example of a country patio in Denver with a water feature.
This is an example of a country patio in Denver with a water feature.
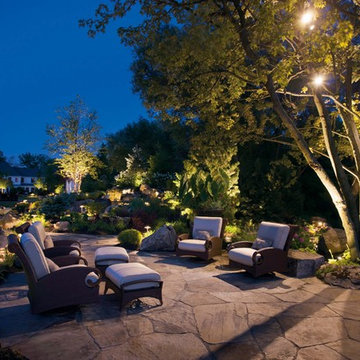
Lighting was added to the water features, pathways, seating areas as well as for the extensive landscaping installations. Lighting was installed on tall poles, hidden behind Arborvitae hedges, to be turned on when volleyball or other lawn games were played in the evening.
Lighting installed by Landscape Illumination, Valparaiso, Indiana
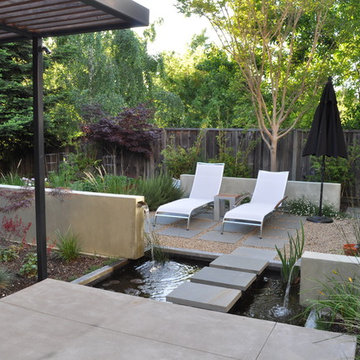
This is an example of a contemporary patio in San Francisco with a pergola and a water feature.
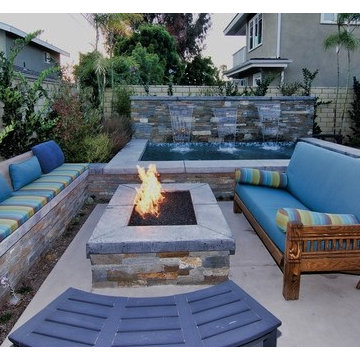
This is an example of a mid-sized transitional backyard patio in Orange County with a water feature, concrete pavers and no cover.
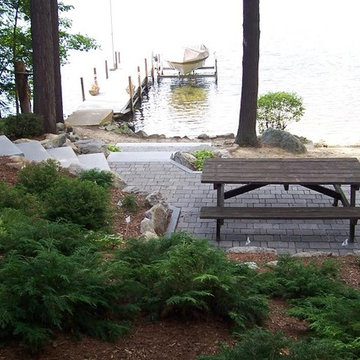
A level area for the picnic table was made next to the beach.
Design ideas for a mid-sized traditional backyard patio in Boston with a water feature, natural stone pavers and no cover.
Design ideas for a mid-sized traditional backyard patio in Boston with a water feature, natural stone pavers and no cover.
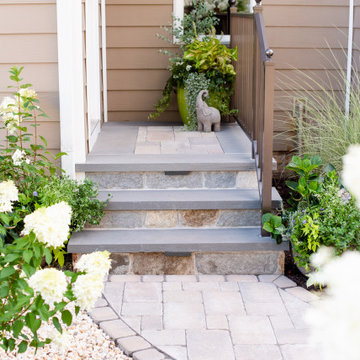
Photo of a mid-sized traditional backyard patio in Richmond with a water feature, concrete pavers and a pergola.
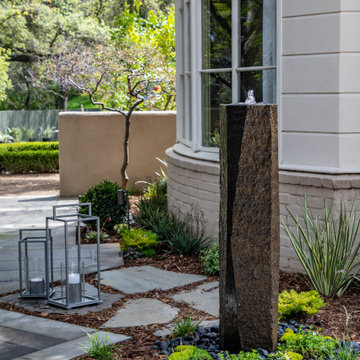
Water fountain with drought tolerant landscaping
Design ideas for a small modern backyard patio in Los Angeles with a water feature, concrete pavers and no cover.
Design ideas for a small modern backyard patio in Los Angeles with a water feature, concrete pavers and no cover.
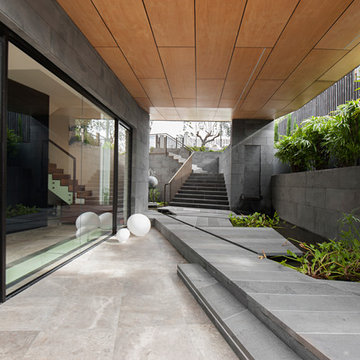
Inspiration for a contemporary patio in Sydney with a water feature, tile and a roof extension.
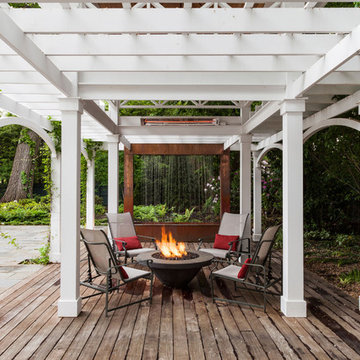
Pergola and sitting area with natural ambience including a fire pit and copper water feature
Transitional backyard patio in Boston with natural stone pavers, a pergola and a water feature.
Transitional backyard patio in Boston with natural stone pavers, a pergola and a water feature.
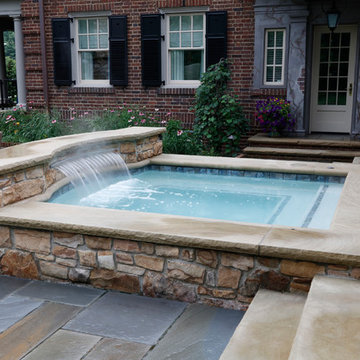
Large traditional backyard patio in Cleveland with a water feature, natural stone pavers and no cover.
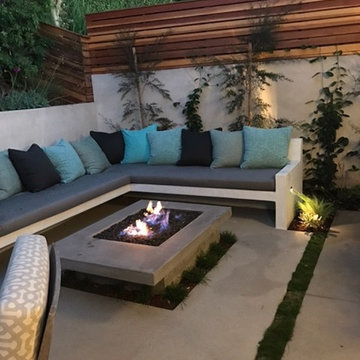
Inspiration for a mid-sized contemporary backyard patio in Los Angeles with a water feature, concrete pavers and no cover.
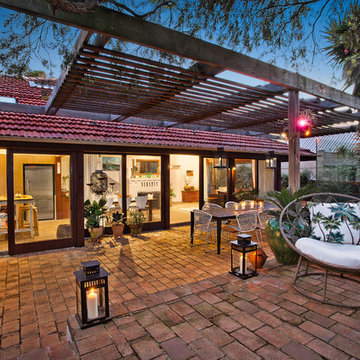
This tastefully refurbished Californian bungalow provides exceptional convenience and the serenity of a quiet, leafy street.
- Saltwater pool, garden & pergola
- Spacious, paved outdoor entertaining area & pizza oven
- High ornate ceilings, original cornices & original veranda
- Sky lit lounge & stained glass windows
- Open plan dining with wood fireplace & wine cellar
- Freshly painted with Japan black lacquered wood floors
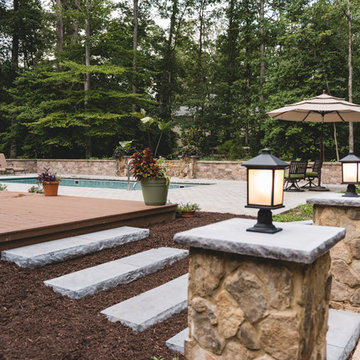
Inspiration for a mid-sized traditional backyard patio in Richmond with a water feature, brick pavers and no cover.
Patio Design Ideas with a Vegetable Garden and a Water Feature
12
