Patio Design Ideas with a Water Feature and a Gazebo/Cabana
Refine by:
Budget
Sort by:Popular Today
1 - 20 of 593 photos
Item 1 of 3
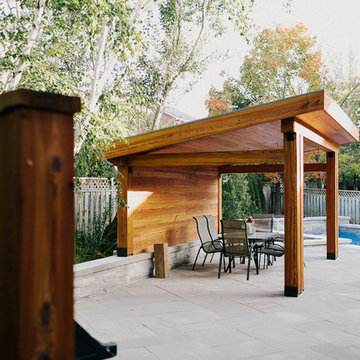
This tongue in groove, 9'x15' living structure is made of Douglas Fir with a corrugated steel roof. The patio is laid in Banas flagstone with a raised garden bench. The risers and bench are made with Brussels Dimensional Stone and Wiarton sawn bed building stone.
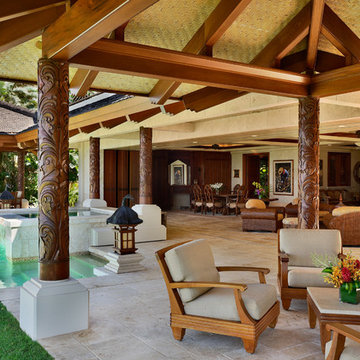
Don Bloom
Tropical Light Photography
Design ideas for a large tropical patio in Hawaii with a gazebo/cabana, a water feature and natural stone pavers.
Design ideas for a large tropical patio in Hawaii with a gazebo/cabana, a water feature and natural stone pavers.
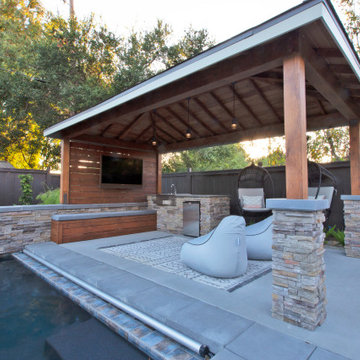
This spacious, multi-level backyard in San Luis Obispo, CA, once completely underutilized and overtaken by weeds, was converted into the ultimate outdoor entertainment space with a custom pool and spa as the centerpiece. A cabana with a built-in storage bench, outdoor TV and wet bar provide a protected place to chill during hot pool days, and a screened outdoor shower nearby is perfect for rinsing off after a dip. A hammock attached to the master deck and the adjacent pool deck are ideal for relaxing and soaking up some rays. The stone veneer-faced water feature wall acts as a backdrop for the pool area, and transitions into a retaining wall dividing the upper and lower levels. An outdoor sectional surrounds a gas fire bowl to create a cozy spot to entertain in the evenings, with string lights overhead for ambiance. A Belgard paver patio connects the lounge area to the outdoor kitchen with a Bull gas grill and cabinetry, polished concrete counter tops, and a wood bar top with seating. The outdoor kitchen is tucked in next to the main deck, one of the only existing elements that remain from the previous space, which now functions as an outdoor dining area overlooking the entire yard. Finishing touches included low-voltage LED landscape lighting, pea gravel mulch, and lush planting areas and outdoor decor.
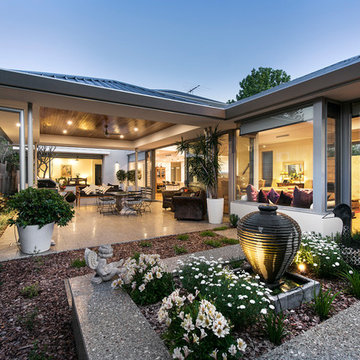
With an impressive double-volume entrance setting the tone, this ‘modern natural’ home design combines contemporary and natural materials as effectively as it combines form and function.
The zoned layout unfolds from the entrance hub, providing a separate living space for adult children and a secluded master bedroom wing, as well as an office/home theatre and family living, dining and kitchen area. There’s a large underground garage and store – all incredibly practical, all designed to embrace the site’s northern orientation. This is an elegant home too, with a cohesive form that brings natural materials like stone and timber together with a modern colour palette and render, creating overlapping planes and an unmistakably sophisticated ambiance.
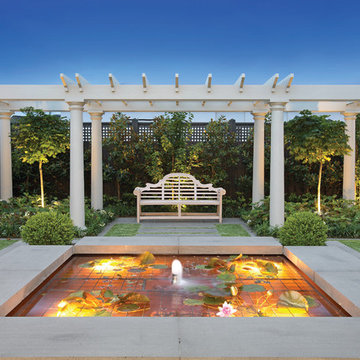
A beautifully lit garden area with an pleasantly calming ambiance and delightful water feature accompanied by a timber outdoor bench.
Mid-sized traditional patio in Melbourne with a water feature and a gazebo/cabana.
Mid-sized traditional patio in Melbourne with a water feature and a gazebo/cabana.
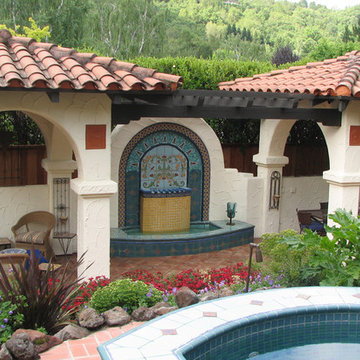
This client started with their home remodel and then hired us to create the exterior as an extension of the interior living space. The backyard was sloped and did not provide much flat area. We built a completely private inner courtyard with an over-sized entry door, tile patio, and a colorful custom water feature to create an intimate gathering space. The backyard redesign (pictured here) included a small pool with spa addition, fireplace, shade structures and built in wall fountain.
Photo Credit - Cynthia Montgomery
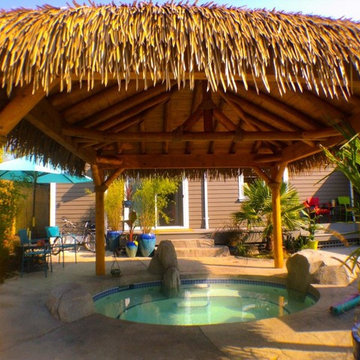
Asian inspired straw thatched roof structure covers in-ground hot tub with surrounding sculpted and stamped concrete patio features. Oriental grasses and trees are used in pots and in-ground landscaping to carry on the effect.
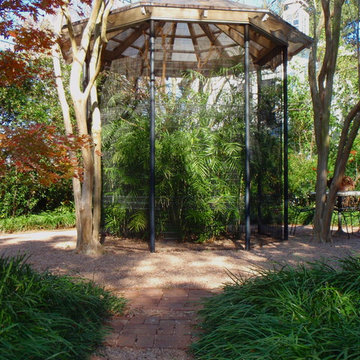
Aviary for a formal garden. The garden implements landscape node design. This garden has three nodes: Alley of the Planets and Arbor; Koi Pond with floating orbs: and Aviary node for tropical birds........
This garden is featured in the 2012 book: A GARDEN MAKES A HOUSE A HOME, by Elvin McDonald.
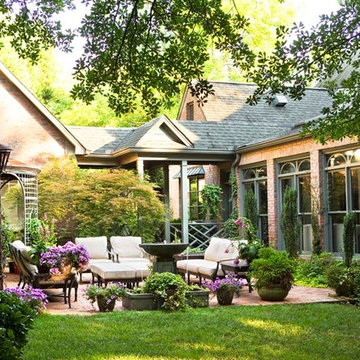
Linda McDougald, principal and lead designer of Linda McDougald Design l Postcard from Paris Home, re-designed and renovated her home, which now showcases an innovative mix of contemporary and antique furnishings set against a dramatic linen, white, and gray palette.
The English country home features floors of dark-stained oak, white painted hardwood, and Lagos Azul limestone. Antique lighting marks most every room, each of which is filled with exquisite antiques from France. At the heart of the re-design was an extensive kitchen renovation, now featuring a La Cornue Chateau range, Sub-Zero and Miele appliances, custom cabinetry, and Waterworks tile.
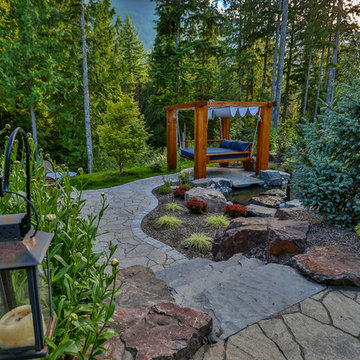
A cedar free-standing, gable style patio cover with beautiful landscaping and stone walkways that lead around the house. This project also has a day bed that is surrounded by landscaping and a water fountain.
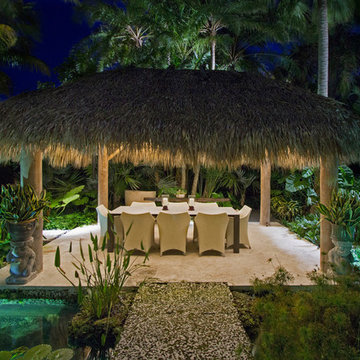
Tamara Alvarez
Design ideas for a tropical backyard patio in Miami with a water feature and a gazebo/cabana.
Design ideas for a tropical backyard patio in Miami with a water feature and a gazebo/cabana.
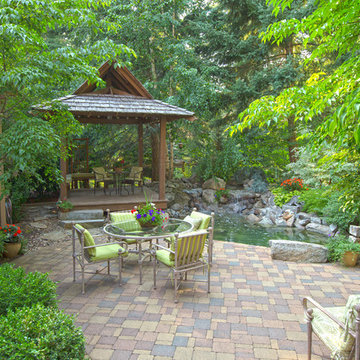
Clearwater Summit Group, Inc.
Photo of a traditional patio in Seattle with brick pavers, a gazebo/cabana and a water feature.
Photo of a traditional patio in Seattle with brick pavers, a gazebo/cabana and a water feature.
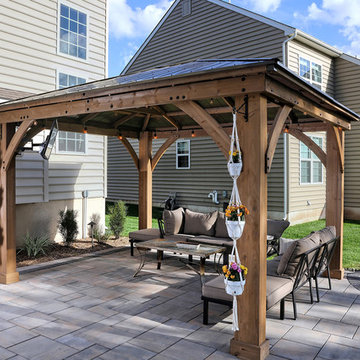
Mid-sized country backyard patio in Philadelphia with a water feature, concrete pavers and a gazebo/cabana.
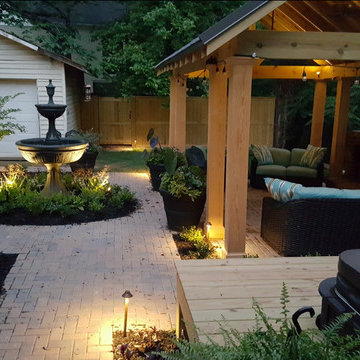
Photo of a large traditional backyard patio in Atlanta with a water feature, brick pavers and a gazebo/cabana.
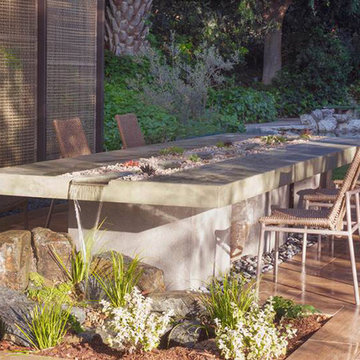
Cast concrete table pours into a pondless water feature below. Hidden gas line can be lit up at night for added ambience.
Inspiration for an expansive contemporary backyard patio in Los Angeles with a water feature, concrete pavers and a gazebo/cabana.
Inspiration for an expansive contemporary backyard patio in Los Angeles with a water feature, concrete pavers and a gazebo/cabana.
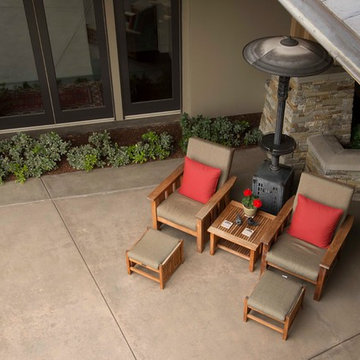
it is the little things that can set off an already gorgeous setting e.g. the red pillows with a red flower to match that gives the “ahhh” feeling that everyone needs to reinvigorate the senses. Pick up a book, glance out to the pool and vineyards or just daydream; all are options in this rarified space.
John Luhn
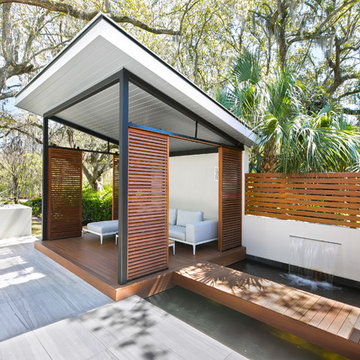
Patrick Brickman Photographer
Photo of a large contemporary front yard patio in Charleston with a water feature, tile and a gazebo/cabana.
Photo of a large contemporary front yard patio in Charleston with a water feature, tile and a gazebo/cabana.
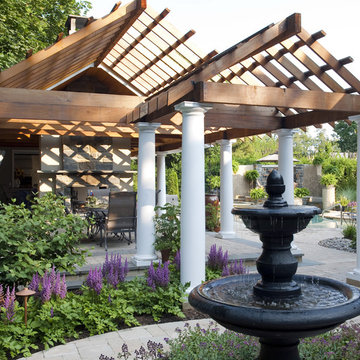
Gasper Landscape Design & Building http://www.gasper.net/
2012 PLNA Awards for Landscape Excellence Winner
Category: Residential $60,000 & Over
Award Level: Gold
Photo Credit: Rob Cardillo
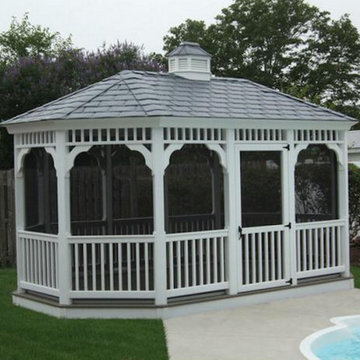
Mid-sized backyard patio in Philadelphia with a water feature, concrete pavers and a gazebo/cabana.
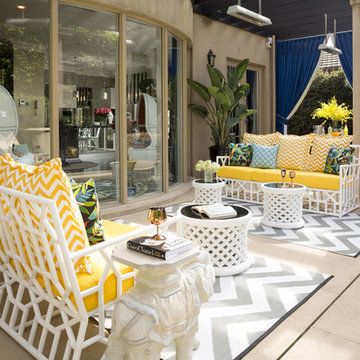
Stu Morley
Photo of an expansive eclectic backyard patio in Melbourne with a water feature, brick pavers and a gazebo/cabana.
Photo of an expansive eclectic backyard patio in Melbourne with a water feature, brick pavers and a gazebo/cabana.
Patio Design Ideas with a Water Feature and a Gazebo/Cabana
1