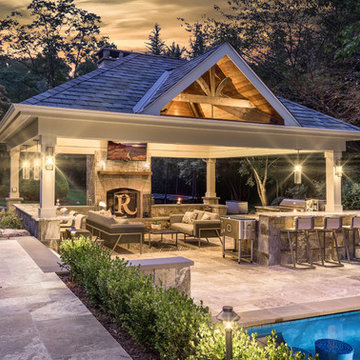Patio Design Ideas with a Gazebo/Cabana
Refine by:
Budget
Sort by:Popular Today
1 - 20 of 10,748 photos
Item 1 of 4
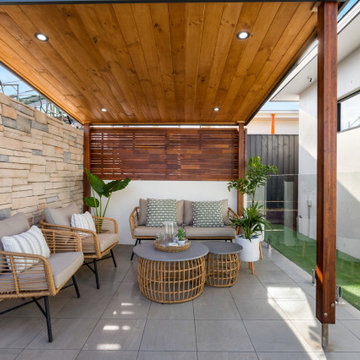
This is an example of a mid-sized contemporary backyard patio in Brisbane with an outdoor kitchen, tile and a gazebo/cabana.
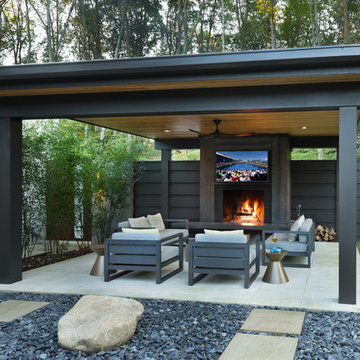
Photo: Scott Pease
Mid-sized modern backyard patio in Cleveland with a fire feature, natural stone pavers and a gazebo/cabana.
Mid-sized modern backyard patio in Cleveland with a fire feature, natural stone pavers and a gazebo/cabana.
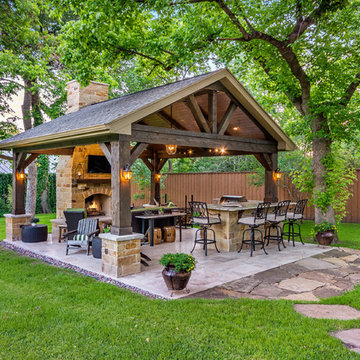
This freestanding covered patio with an outdoor kitchen and fireplace is the perfect retreat! Just a few steps away from the home, this covered patio is about 500 square feet.
The homeowner had an existing structure they wanted replaced. This new one has a custom built wood
burning fireplace with an outdoor kitchen and is a great area for entertaining.
The flooring is a travertine tile in a Versailles pattern over a concrete patio.
The outdoor kitchen has an L-shaped counter with plenty of space for prepping and serving meals as well as
space for dining.
The fascia is stone and the countertops are granite. The wood-burning fireplace is constructed of the same stone and has a ledgestone hearth and cedar mantle. What a perfect place to cozy up and enjoy a cool evening outside.
The structure has cedar columns and beams. The vaulted ceiling is stained tongue and groove and really
gives the space a very open feel. Special details include the cedar braces under the bar top counter, carriage lights on the columns and directional lights along the sides of the ceiling.
Click Photography
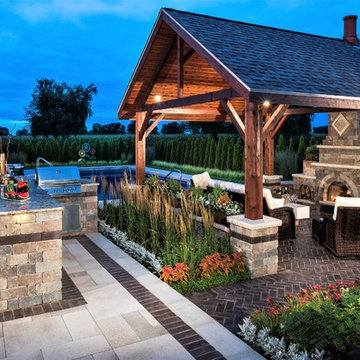
Best of Houzz Design Award Winner. The pavilion not only provides a shady respite during the summer months but also a great place to relax by the fire during spring and fall. The pavilion is convenient to the home, the pool and the outdoor kitchen. Landscape design by John Algozzini.
Landscape design by John Algozzini. The complete landscape can be seen in our projects, listed as Fun By The Farm.
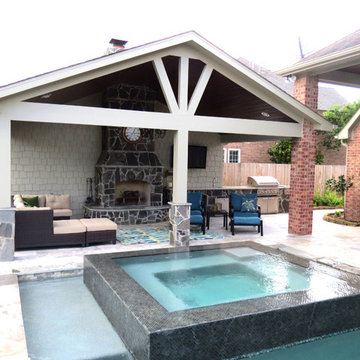
Patio cover products for the following areas: patio cover houston tx, patio cover katy tx, patio cover cinco ranch tx, patio cover woodlands tx, patio cover Baytown tx, patio cover humble tx, patio cover league city tx, patio cover fulshear tx, patio cover richmond tx, patio cover sugar land tx, patio cover rosenberg tx, patio cover cypress tx, patio cover fairfield, patio cover memorial, patio cover jersey village, patio cover tomball, patio cover spring tx, patio cover bentwater, patio cover westheimer, patio cover porter tx, patio cover kemah tx, patio cover Crosby tx, patio cover spring branch tx, patio cover Friendswood tx, patio cover kingwood tx, patio cover liberty tx, patio cover Deer park tx, patio cover magnolia, patio cover Missouri city tx, patio cover pearland, patio cover Rosharon tx, patio cover manvel tx, patio cover brookshire tx, patio cover LaPorte tx, patio cover seabrook tx, Covered patio Houston tx, covered patio katy tx, covered patio cinco ranch tx, covered patio the woodlands, covered patio Baytown tx, covered patio humble tx, covered patio league city tx, covered patio seabrook tx, covered patio LaPorte tx, covered patio brookshire tx, covered patio manvel tx, covered patio Rosharon tx, covered patio pearland tx, covered patio Missouri city tx, covered patio magnolia tx, covered patio deer park tx, covered patio liberty tx, covered patio kingwood tx, covered patio Friendswood tx, covered patio spring branch tx, covered patio Crosby tx, covered patio kemah tx, covered patio porter tx, covered patio bentwater tx, covered patio spring tx, covered patio tomball tx, covered patio jersey village tx, covered patio memorial tx, covered patio Fairfield tx, covered patio cypress tx, covered patio rosenburg tx, covered patio sugar land tx, covered patio Richmond tx, covered patio fulshear tx, outdoor living room katy tx, outdoor living room houston tx, outdoor living room cinco ranch, outdoor living room the woodlands, outdoor living room baytown, outdoor living room richmond, outdoor living room fulshear tx, outdoor living room league city tx, outdoor living room sugar land tx, outdoor living room rosenberg tx, outdoor living room cypress tx, outdoor living room friendswood, outdoor living room memorial, outdoor living room jersey village, outdoor living room tomball, outdoor living room spring, outdoor living room pearland, outdoor living room humble, outdoor living room Pasadena tx, outdoor living room porter, outdoor living room liberty, outdoor living room clear lake shores, outdoor living room seabrook tx, outdoor living room fulshear, pergola Houston, pergola katy, pergola magnolia, pergola league city, pergola Richmond, pergola Baytown, pergola cypress, pergola cinco ranch, pergola tomball, pergola the woodlands, pergola pearland, pergola deer park, pergola humble, arbor Houston, arbor katy, arbor the woodlands, arbor jersey village, arbor Richmond, arbor pearland, arbor friendswood, arbor Baytown, arbor humble, arbor liberty, outdoor kitchen Houston, outdoor kitchen katy, outdoor kitchen the woodlands, outdoor kitchen Richmond, outdoor kitchen pearland, outdoor kitchen kemah, outdoor kitchen tomball, outdoor kitchen league city, outdoor kitchen sugar land, patio roof Houston, patio roof katy, patio roof tomball, patio roof sugar land, patio roof humble, patio roof pearland, carport Houston, carport katy, carport woodlands, carport Baytown, car port fulshear,
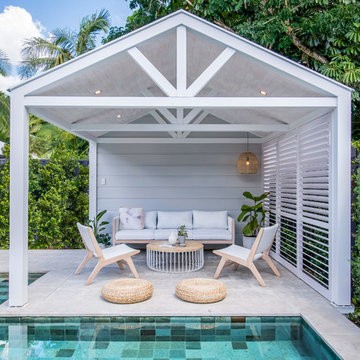
Photo of a beach style backyard patio in Brisbane with a gazebo/cabana.
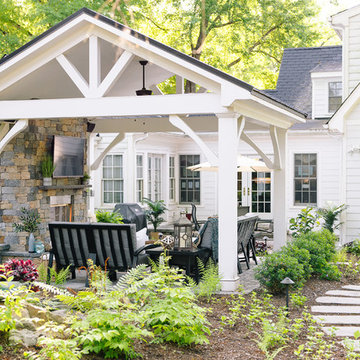
This is an example of a large traditional backyard patio in Richmond with with fireplace, concrete pavers and a gazebo/cabana.
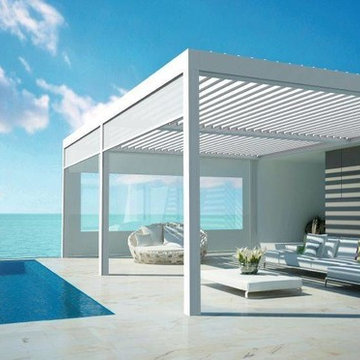
CAMARGUE join 2 white
Photo of a modern backyard patio in Hawaii with concrete slab and a gazebo/cabana.
Photo of a modern backyard patio in Hawaii with concrete slab and a gazebo/cabana.
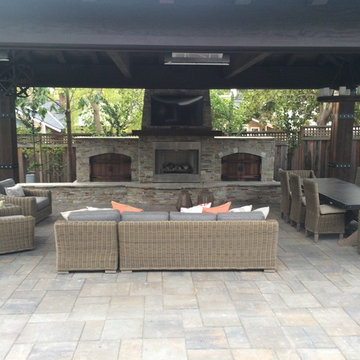
Design ideas for a large country backyard patio in Other with stamped concrete and a gazebo/cabana.
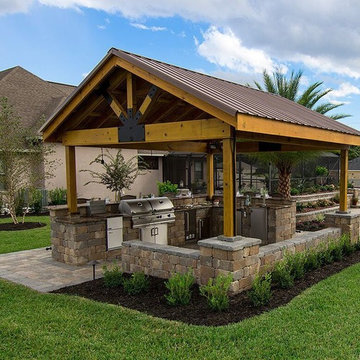
Inspiration for a mid-sized traditional backyard patio in Tampa with an outdoor kitchen, concrete pavers and a gazebo/cabana.
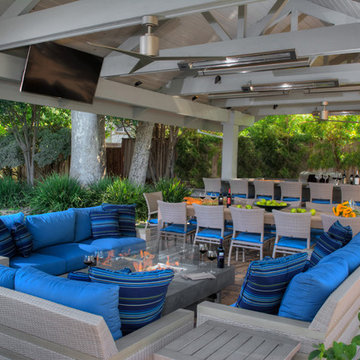
Our client, a young executive in the cosmetics industry, wanted to take advantage of a very large, empty space between her house and pool to create a beautiful and functional outdoor living space to entertain family and clients, and to hold business meetings.
Gayler Design Build, in collaboration with Jeff Culbertson/Culbertson Durst Interiors, designed and built this gorgeous Outdoor Great Room.
She needed a place that could accommodate a small group of 8 for Sunday brunch, to a large corporate gathering of 35 colleagues. She wanted the outdoor great room to be contemporary (so that it coordinated with the interior of her home), comfortable and inviting.
Clearspan roof design allowed for maximum space underneath and heaters and fans were added for climate control, along with 2 TVs and a stereo system for entertaining. The bar seats 6, and has a large Fire Magic BBQ and 2 burner cooktop, 2 under counter refrigerators, a warming drawer and assorted cabinets and drawers.
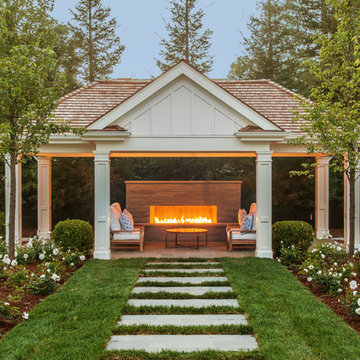
A large outdoor fireplace draws attention as a cozy destination at the end of a formal sight line past the pool. A quiet escape without leaving the yard.
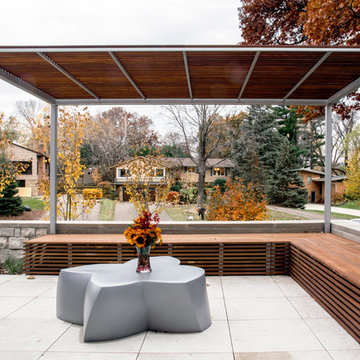
Design ideas for a large modern front yard patio in Minneapolis with a gazebo/cabana and concrete pavers.
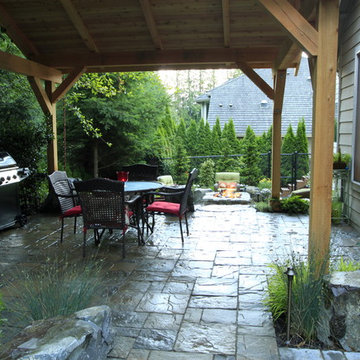
Photo of a mid-sized traditional backyard patio in Seattle with natural stone pavers and a gazebo/cabana.
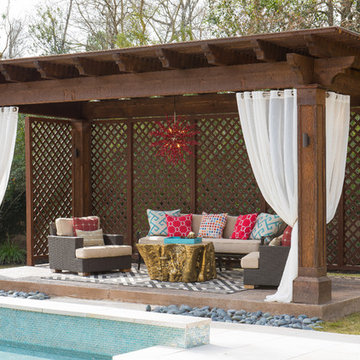
The pergola, above the uppermost horizontal 'strip' of cedar, is a bronze poly-carbonate, which allows light to come through, but which blocks UV rays and keeps out the rain.
It's also available in clear, and a few more colors.
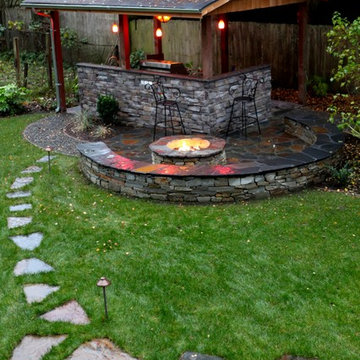
This is an outdoor pavilion which houses a kitchen complete with sink, hot water, grill, side burner, fridge. All operated with LP Gas and the fire pit is connected as well. What fun!
Check out Puget Sound Playback for your photo needs!
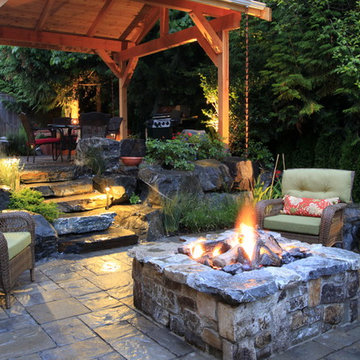
Inspiration for a large contemporary backyard patio in Seattle with natural stone pavers and a gazebo/cabana.
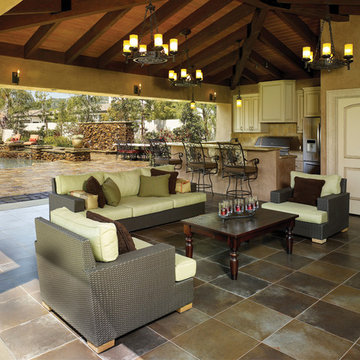
The point was to create an outdoor living space that afforded our clients the same comforts and function as being inside the home.
Mediterranean patio in Los Angeles with a gazebo/cabana.
Mediterranean patio in Los Angeles with a gazebo/cabana.
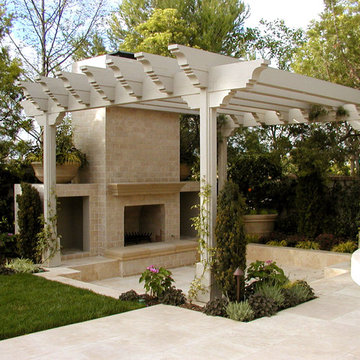
This is an example of a mediterranean patio in Los Angeles with a gazebo/cabana.
Patio Design Ideas with a Gazebo/Cabana
1
