Patio Design Ideas with a Water Feature and an Outdoor Kitchen
Refine by:
Budget
Sort by:Popular Today
61 - 80 of 48,751 photos
Item 1 of 3
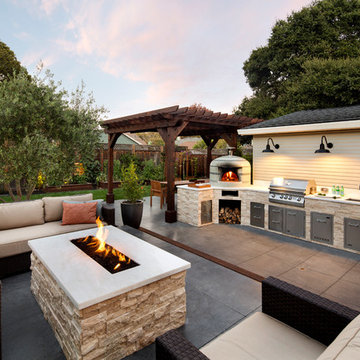
A busy Redwood City family wanted a space to enjoy their family and friends and this Napa Style outdoor living space is exactly what they had in mind.
Bernard Andre Photography
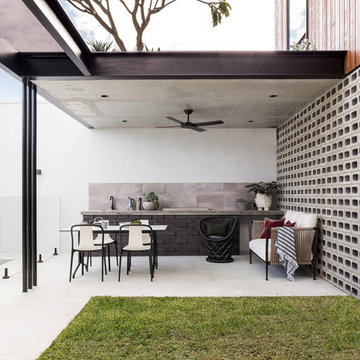
Dion Robeson
Inspiration for a contemporary backyard patio in Perth with an outdoor kitchen, concrete slab and an awning.
Inspiration for a contemporary backyard patio in Perth with an outdoor kitchen, concrete slab and an awning.
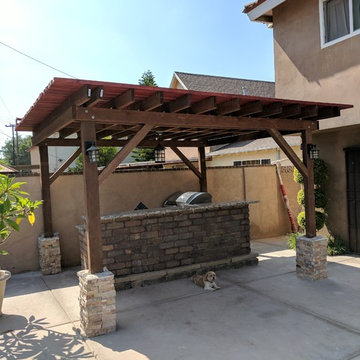
Mid-sized traditional backyard patio in Los Angeles with an outdoor kitchen, concrete slab and a pergola.
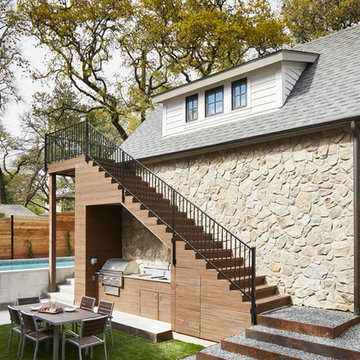
Cherry Lane Residence renovated living room. Construction by RisherMartin Fine Homes. Photography by Andrea Calo.
Photo of a mid-sized transitional patio in Austin with an outdoor kitchen and no cover.
Photo of a mid-sized transitional patio in Austin with an outdoor kitchen and no cover.
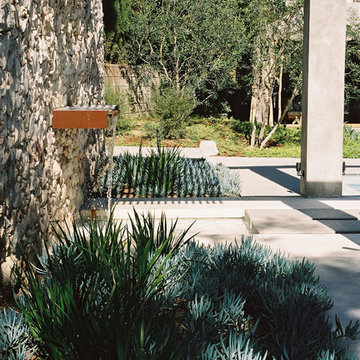
This is an example of a contemporary backyard patio with a water feature, concrete slab and a pergola.
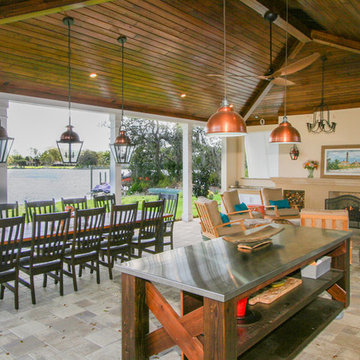
Challenge
This 2001 riverfront home was purchased by the owners in 2015 and immediately renovated. Progressive Design Build was hired at that time to remodel the interior, with tentative plans to remodel their outdoor living space as a second phase design/build remodel. True to their word, after completing the interior remodel, this young family turned to Progressive Design Build in 2017 to address known zoning regulations and restrictions in their backyard and build an outdoor living space that was fit for entertaining and everyday use.
The homeowners wanted a pool and spa, outdoor living room, kitchen, fireplace and covered patio. They also wanted to stay true to their home’s Old Florida style architecture while also adding a Jamaican influence to the ceiling detail, which held sentimental value to the homeowners who honeymooned in Jamaica.
Solution
To tackle the known zoning regulations and restrictions in the backyard, the homeowners researched and applied for a variance. With the variance in hand, Progressive Design Build sat down with the homeowners to review several design options. These options included:
Option 1) Modifications to the original pool design, changing it to be longer and narrower and comply with an existing drainage easement
Option 2) Two different layouts of the outdoor living area
Option 3) Two different height elevations and options for the fire pit area
Option 4) A proposed breezeway connecting the new area with the existing home
After reviewing the options, the homeowners chose the design that placed the pool on the backside of the house and the outdoor living area on the west side of the home (Option 1).
It was important to build a patio structure that could sustain a hurricane (a Southwest Florida necessity), and provide substantial sun protection. The new covered area was supported by structural columns and designed as an open-air porch (with no screens) to allow for an unimpeded view of the Caloosahatchee River. The open porch design also made the area feel larger, and the roof extension was built with substantial strength to survive severe weather conditions.
The pool and spa were connected to the adjoining patio area, designed to flow seamlessly into the next. The pool deck was designed intentionally in a 3-color blend of concrete brick with freeform edge detail to mimic the natural river setting. Bringing the outdoors inside, the pool and fire pit were slightly elevated to create a small separation of space.
Result
All of the desirable amenities of a screened porch were built into an open porch, including electrical outlets, a ceiling fan/light kit, TV, audio speakers, and a fireplace. The outdoor living area was finished off with additional storage for cushions, ample lighting, an outdoor dining area, a smoker, a grill, a double-side burner, an under cabinet refrigerator, a major ventilation system, and water supply plumbing that delivers hot and cold water to the sinks.
Because the porch is under a roof, we had the option to use classy woods that would give the structure a natural look and feel. We chose a dark cypress ceiling with a gloss finish, replicating the same detail that the homeowners experienced in Jamaica. This created a deep visceral and emotional reaction from the homeowners to their new backyard.
The family now spends more time outdoors enjoying the sights, sounds and smells of nature. Their professional lives allow them to take a trip to paradise right in their backyard—stealing moments that reflect on the past, but are also enjoyed in the present.
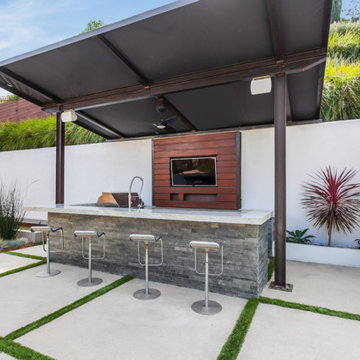
This was an exterior remodel and backyard renovation, added pool, bbq, etc.
Large modern backyard patio in Los Angeles with an outdoor kitchen, concrete pavers and an awning.
Large modern backyard patio in Los Angeles with an outdoor kitchen, concrete pavers and an awning.
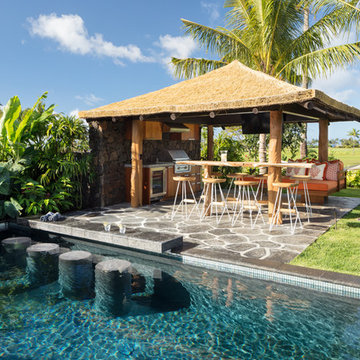
The Pai Pai is the automatic hangout spot for the whole family. Designed in a fun tropical style with a reed thatch ceiling, dark stained rafters, and Ohia log columns. The live edge bar faces the TV for watching the game while barbecuing and the orange built-in sofa makes relaxing a sinch. The pool features a swim-up bar and a hammock swings in the shade beneath the coconut trees.
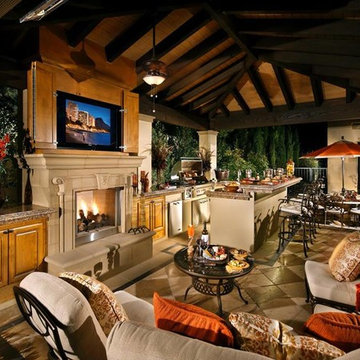
Inspiration for an expansive traditional backyard patio in Other with an outdoor kitchen, tile and a roof extension.
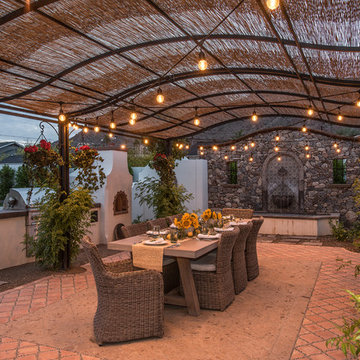
The landscape of this home honors the formality of Spanish Colonial / Santa Barbara Style early homes in the Arcadia neighborhood of Phoenix. By re-grading the lot and allowing for terraced opportunities, we featured a variety of hardscape stone, brick, and decorative tiles that reinforce the eclectic Spanish Colonial feel. Cantera and La Negra volcanic stone, brick, natural field stone, and handcrafted Spanish decorative tiles are used to establish interest throughout the property.
A front courtyard patio includes a hand painted tile fountain and sitting area near the outdoor fire place. This patio features formal Boxwood hedges, Hibiscus, and a rose garden set in pea gravel.
The living room of the home opens to an outdoor living area which is raised three feet above the pool. This allowed for opportunity to feature handcrafted Spanish tiles and raised planters. The side courtyard, with stepping stones and Dichondra grass, surrounds a focal Crape Myrtle tree.
One focal point of the back patio is a 24-foot hand-hammered wrought iron trellis, anchored with a stone wall water feature. We added a pizza oven and barbecue, bistro lights, and hanging flower baskets to complete the intimate outdoor dining space.
Project Details:
Landscape Architect: Greey|Pickett
Architect: Higgins Architects
Landscape Contractor: Premier Environments
Metal Arbor: Porter Barn Wood
Photography: Scott Sandler
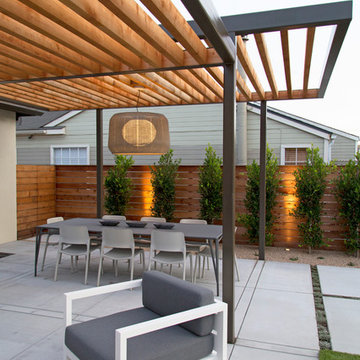
photography by Joslyn Amato
Large modern backyard patio in San Luis Obispo with an outdoor kitchen, concrete slab and a pergola.
Large modern backyard patio in San Luis Obispo with an outdoor kitchen, concrete slab and a pergola.
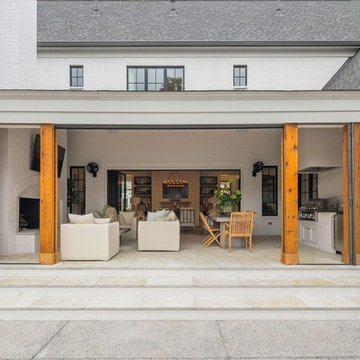
This is an example of a large transitional backyard patio in Other with an outdoor kitchen, tile and a roof extension.
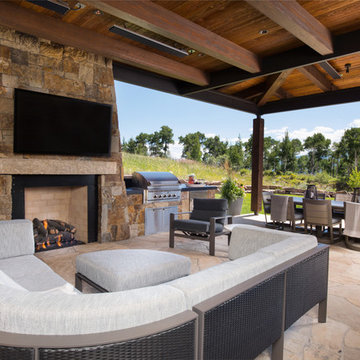
Ric Stovall
Photo of an expansive transitional backyard patio in Denver with an outdoor kitchen and a roof extension.
Photo of an expansive transitional backyard patio in Denver with an outdoor kitchen and a roof extension.
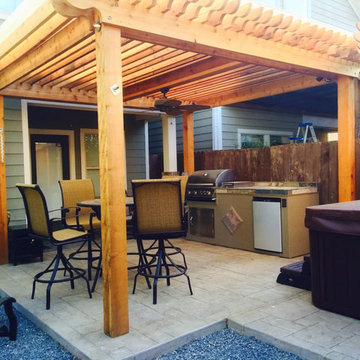
Mid-sized traditional backyard patio in Houston with an outdoor kitchen, stamped concrete and a pergola.
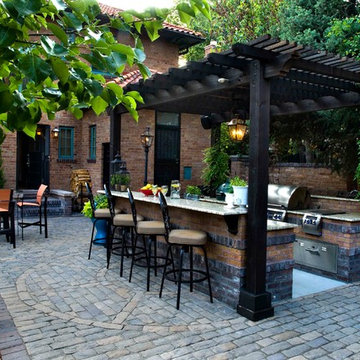
This is an example of a mid-sized mediterranean backyard patio in Denver with an outdoor kitchen, brick pavers and a pergola.
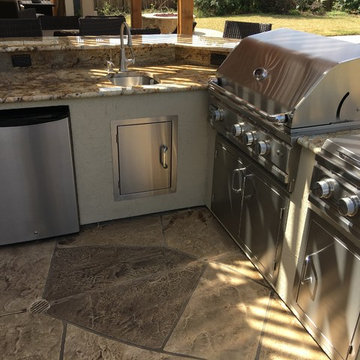
Photo of a mid-sized backyard patio in Houston with an outdoor kitchen, stamped concrete and a roof extension.
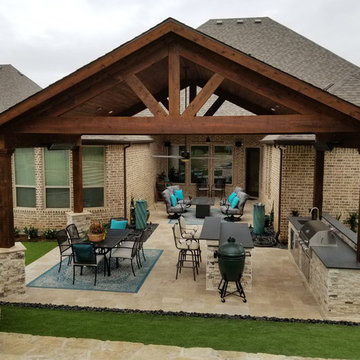
Large traditional backyard patio in Dallas with an outdoor kitchen, natural stone pavers and a gazebo/cabana.
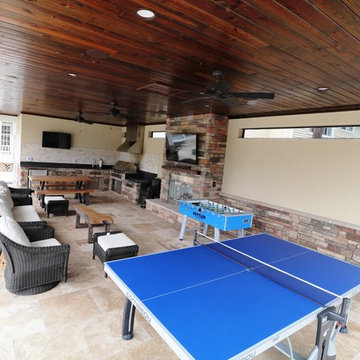
Design ideas for a large transitional backyard patio in Tampa with an outdoor kitchen, tile and a roof extension.
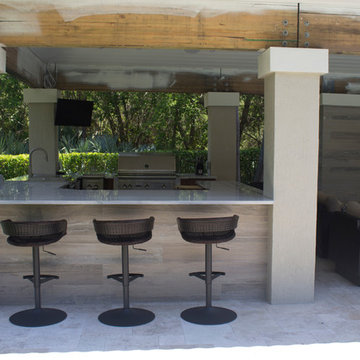
Beautiful outdoor kitchen complete with granite counter tops and stylized cabinets.
Photo of a large transitional backyard patio in Miami with an outdoor kitchen, natural stone pavers and a gazebo/cabana.
Photo of a large transitional backyard patio in Miami with an outdoor kitchen, natural stone pavers and a gazebo/cabana.
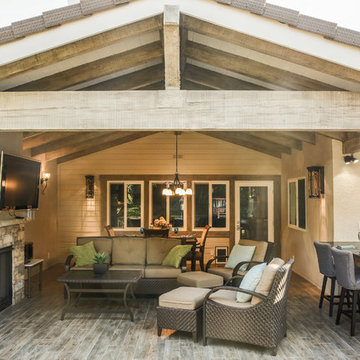
Inspiration for a mid-sized traditional backyard patio in Los Angeles with an outdoor kitchen, decking and a roof extension.
Patio Design Ideas with a Water Feature and an Outdoor Kitchen
4