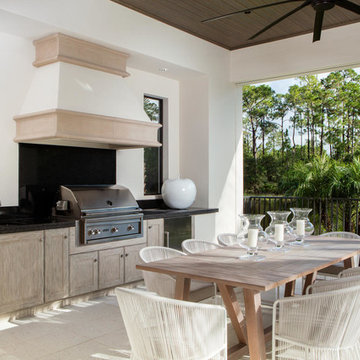Patio Design Ideas with a Water Feature and an Outdoor Kitchen
Refine by:
Budget
Sort by:Popular Today
121 - 140 of 48,750 photos
Item 1 of 3
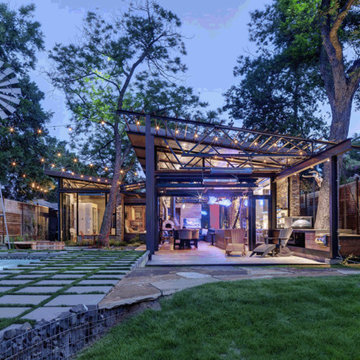
Charles Davis Smith, AIA
Photo of a small industrial backyard patio in Dallas with an outdoor kitchen, concrete pavers and a roof extension.
Photo of a small industrial backyard patio in Dallas with an outdoor kitchen, concrete pavers and a roof extension.
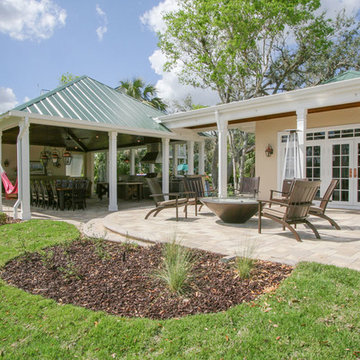
Challenge
This 2001 riverfront home was purchased by the owners in 2015 and immediately renovated. Progressive Design Build was hired at that time to remodel the interior, with tentative plans to remodel their outdoor living space as a second phase design/build remodel. True to their word, after completing the interior remodel, this young family turned to Progressive Design Build in 2017 to address known zoning regulations and restrictions in their backyard and build an outdoor living space that was fit for entertaining and everyday use.
The homeowners wanted a pool and spa, outdoor living room, kitchen, fireplace and covered patio. They also wanted to stay true to their home’s Old Florida style architecture while also adding a Jamaican influence to the ceiling detail, which held sentimental value to the homeowners who honeymooned in Jamaica.
Solution
To tackle the known zoning regulations and restrictions in the backyard, the homeowners researched and applied for a variance. With the variance in hand, Progressive Design Build sat down with the homeowners to review several design options. These options included:
Option 1) Modifications to the original pool design, changing it to be longer and narrower and comply with an existing drainage easement
Option 2) Two different layouts of the outdoor living area
Option 3) Two different height elevations and options for the fire pit area
Option 4) A proposed breezeway connecting the new area with the existing home
After reviewing the options, the homeowners chose the design that placed the pool on the backside of the house and the outdoor living area on the west side of the home (Option 1).
It was important to build a patio structure that could sustain a hurricane (a Southwest Florida necessity), and provide substantial sun protection. The new covered area was supported by structural columns and designed as an open-air porch (with no screens) to allow for an unimpeded view of the Caloosahatchee River. The open porch design also made the area feel larger, and the roof extension was built with substantial strength to survive severe weather conditions.
The pool and spa were connected to the adjoining patio area, designed to flow seamlessly into the next. The pool deck was designed intentionally in a 3-color blend of concrete brick with freeform edge detail to mimic the natural river setting. Bringing the outdoors inside, the pool and fire pit were slightly elevated to create a small separation of space.
Result
All of the desirable amenities of a screened porch were built into an open porch, including electrical outlets, a ceiling fan/light kit, TV, audio speakers, and a fireplace. The outdoor living area was finished off with additional storage for cushions, ample lighting, an outdoor dining area, a smoker, a grill, a double-side burner, an under cabinet refrigerator, a major ventilation system, and water supply plumbing that delivers hot and cold water to the sinks.
Because the porch is under a roof, we had the option to use classy woods that would give the structure a natural look and feel. We chose a dark cypress ceiling with a gloss finish, replicating the same detail that the homeowners experienced in Jamaica. This created a deep visceral and emotional reaction from the homeowners to their new backyard.
The family now spends more time outdoors enjoying the sights, sounds and smells of nature. Their professional lives allow them to take a trip to paradise right in their backyard—stealing moments that reflect on the past, but are also enjoyed in the present.
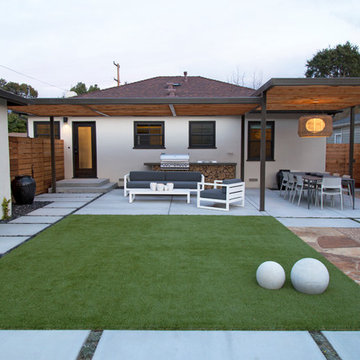
photography by Joslyn Amato
Photo of a large modern backyard patio in San Luis Obispo with an outdoor kitchen, concrete slab and a pergola.
Photo of a large modern backyard patio in San Luis Obispo with an outdoor kitchen, concrete slab and a pergola.
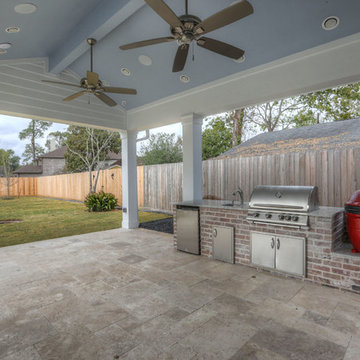
Design ideas for a large traditional backyard patio in Houston with an outdoor kitchen, tile and a roof extension.
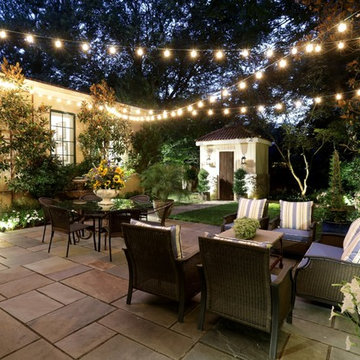
This is an example of a mid-sized mediterranean backyard patio in DC Metro with a water feature and gravel.
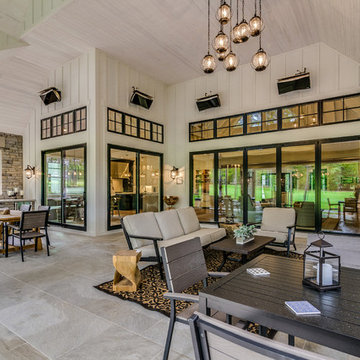
Inspiration for a large country backyard patio in Cleveland with an outdoor kitchen, a roof extension and natural stone pavers.
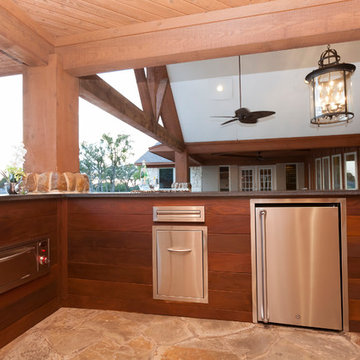
Dallas ranch outdoor remodel Custom made outdoor kitchen with stainless steel cabinets, pizza oven, grill and leather finish counter top
This is an example of a large contemporary backyard patio in Dallas with an outdoor kitchen, natural stone pavers and a pergola.
This is an example of a large contemporary backyard patio in Dallas with an outdoor kitchen, natural stone pavers and a pergola.
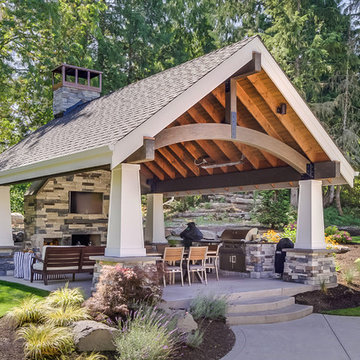
Design ideas for a traditional backyard patio in Seattle with an outdoor kitchen, concrete slab and a gazebo/cabana.
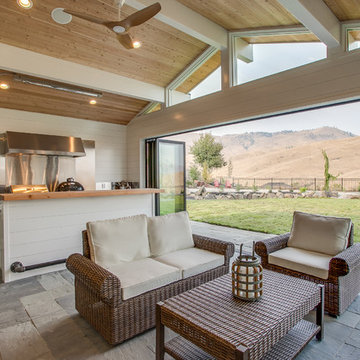
Design ideas for a country backyard patio in Seattle with an outdoor kitchen, tile and a roof extension.
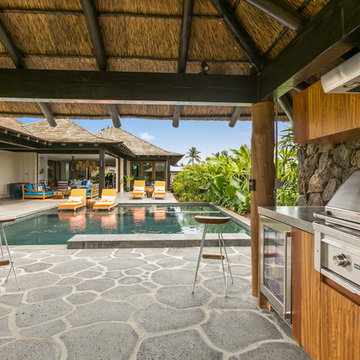
The great room flows onto the large lanai through pocketing glass doors creating a seamless indoor outdoor experience. On the lanai teak daybeds imported from Bali face each other with custom blue covers and throw pillows in blue with coral motifs, the rectangular pool is complete with an aqua lounge, built-in spa, and a swim up bar at the outdoor BBQ. The flooring is a gray ceramic tile, the pool coping is natural puka pavers, The house a combination of traditional plantation style seen in the white board and batten walls, with a modern twist seen in the wood framed glass doors, thick square exposed tails and ebony stained square posts supporting the overhangs.
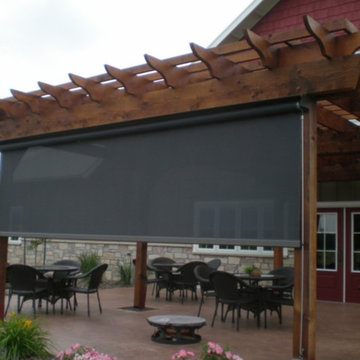
Large traditional backyard patio in San Diego with an outdoor kitchen, natural stone pavers and a roof extension.
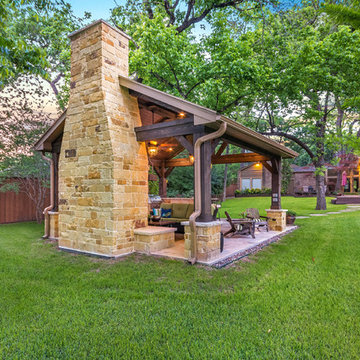
Click Photography
Inspiration for a mid-sized country backyard patio in Houston with an outdoor kitchen, tile and a gazebo/cabana.
Inspiration for a mid-sized country backyard patio in Houston with an outdoor kitchen, tile and a gazebo/cabana.
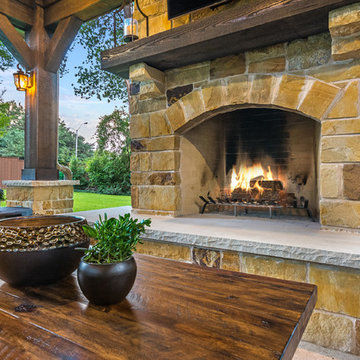
The wood-burning fireplace is constructed of the same stone and has a ledgestone hearth and cedar mantle. What a perfect place to cozy up and enjoy a cool evening outside.
Click Photography
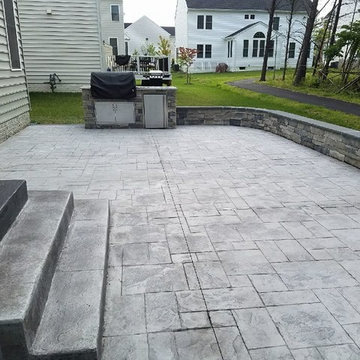
Stamped concrete patio with a dripped in the grill, a natural stone seating wall with flagstone caps and LED lights.
Photo of a large traditional backyard patio in Other with an outdoor kitchen, stamped concrete and no cover.
Photo of a large traditional backyard patio in Other with an outdoor kitchen, stamped concrete and no cover.
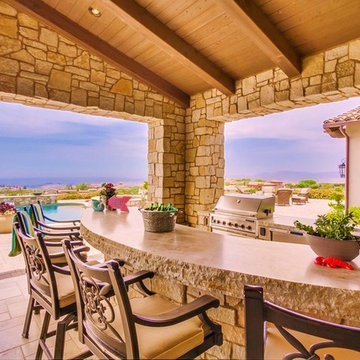
Mediterranean Style New Construction, Shay Realtors,
Scott M Grunst - Architect -
Veranda - We designed the custom bar and tile & selected and purchased lighting and out door furniture.
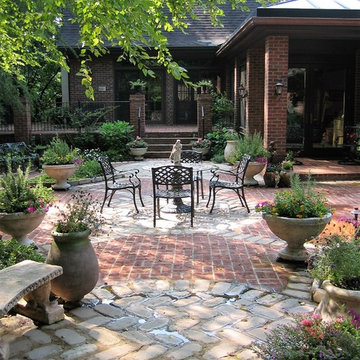
Inspiration for a mid-sized traditional backyard patio in Atlanta with a water feature, brick pavers and no cover.
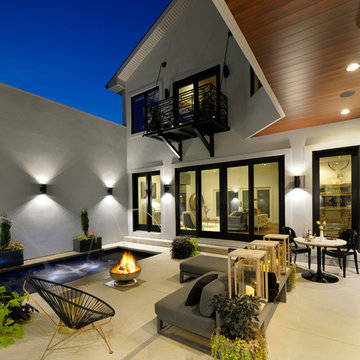
Michael Jacob
Design ideas for a contemporary backyard patio in St Louis with a water feature, a roof extension and concrete slab.
Design ideas for a contemporary backyard patio in St Louis with a water feature, a roof extension and concrete slab.
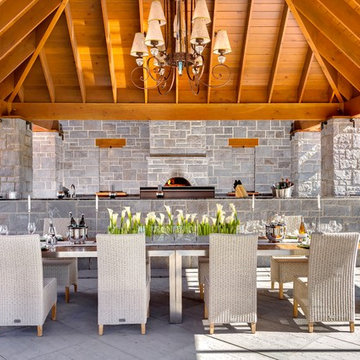
This is an example of a large traditional backyard patio in Baltimore with an outdoor kitchen, concrete pavers and a pergola.
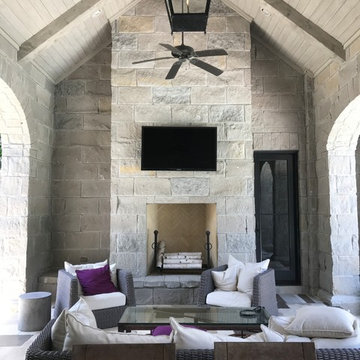
All photos taken by Pamela Cortes with Echo Workshop.
Expansive transitional backyard patio in Houston with an outdoor kitchen, tile and a roof extension.
Expansive transitional backyard patio in Houston with an outdoor kitchen, tile and a roof extension.
Patio Design Ideas with a Water Feature and an Outdoor Kitchen
7
