Patio Design Ideas with a Water Feature and Natural Stone Pavers
Refine by:
Budget
Sort by:Popular Today
61 - 80 of 3,373 photos
Item 1 of 3
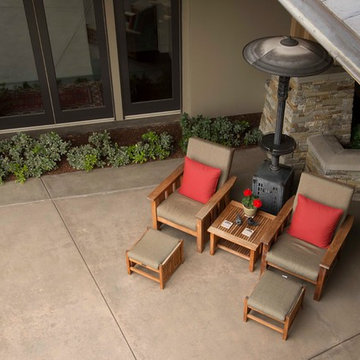
it is the little things that can set off an already gorgeous setting e.g. the red pillows with a red flower to match that gives the “ahhh” feeling that everyone needs to reinvigorate the senses. Pick up a book, glance out to the pool and vineyards or just daydream; all are options in this rarified space.
John Luhn
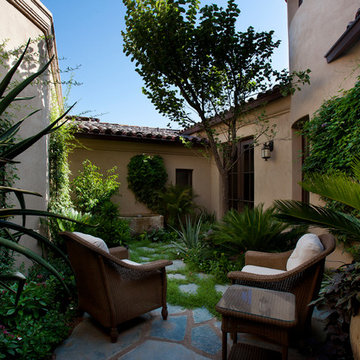
Dino Tonn Photography
This is an example of a small mediterranean backyard patio in Phoenix with natural stone pavers, a water feature and a roof extension.
This is an example of a small mediterranean backyard patio in Phoenix with natural stone pavers, a water feature and a roof extension.
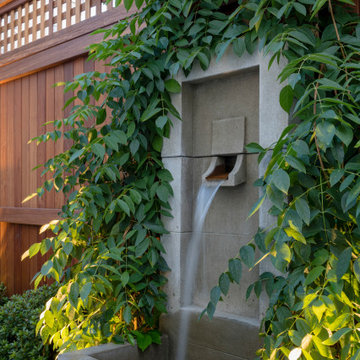
To create a colonial outdoor living space, we gut renovated this patio, incorporating heated bluestones, a custom traditional fireplace and bespoke furniture. The space was divided into three distinct zones for cooking, dining, and lounging. Firing up the built-in gas grill or a relaxing by the fireplace, this space brings the inside out.
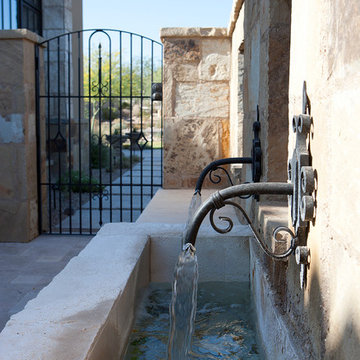
The genesis of design for this desert retreat was the informal dining area in which the clients, along with family and friends, would gather.
Located in north Scottsdale’s prestigious Silverleaf, this ranch hacienda offers 6,500 square feet of gracious hospitality for family and friends. Focused around the informal dining area, the home’s living spaces, both indoor and outdoor, offer warmth of materials and proximity for expansion of the casual dining space that the owners envisioned for hosting gatherings to include their two grown children, parents, and many friends.
The kitchen, adjacent to the informal dining, serves as the functioning heart of the home and is open to the great room, informal dining room, and office, and is mere steps away from the outdoor patio lounge and poolside guest casita. Additionally, the main house master suite enjoys spectacular vistas of the adjacent McDowell mountains and distant Phoenix city lights.
The clients, who desired ample guest quarters for their visiting adult children, decided on a detached guest casita featuring two bedroom suites, a living area, and a small kitchen. The guest casita’s spectacular bedroom mountain views are surpassed only by the living area views of distant mountains seen beyond the spectacular pool and outdoor living spaces.
Project Details | Desert Retreat, Silverleaf – Scottsdale, AZ
Architect: C.P. Drewett, AIA, NCARB; Drewett Works, Scottsdale, AZ
Builder: Sonora West Development, Scottsdale, AZ
Photographer: Dino Tonn
Featured in Phoenix Home and Garden, May 2015, “Sporting Style: Golf Enthusiast Christie Austin Earns Top Scores on the Home Front”
See more of this project here: http://drewettworks.com/desert-retreat-at-silverleaf/
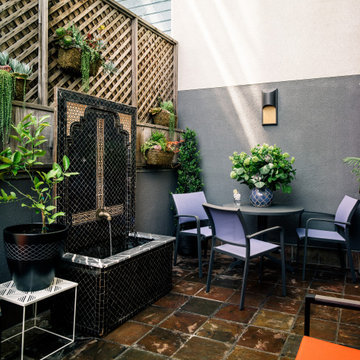
Compact outdoor patio continues the Moroccan theme with a water feature and patterned tile backsplash. An outdoor rug provides comfort underfoot, while a colorful bench and chairs provide seating, along with a grey table. Contemporary wall lighting provides subtle way-finding. Potted and wall-hanging plants abound, with rust-colored stone pavers underfoot. Wood lattice fencing provides privacy from the neighbors who might be envious of this little slice of heaven.
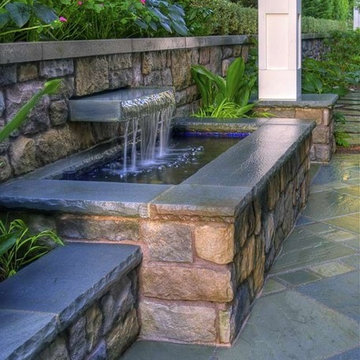
Design ideas for a mid-sized traditional backyard patio in Seattle with a water feature, natural stone pavers and no cover.
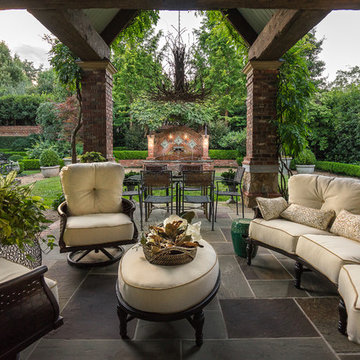
Jerry Finely Photography
Traditional patio in Other with a water feature, natural stone pavers and a roof extension.
Traditional patio in Other with a water feature, natural stone pavers and a roof extension.
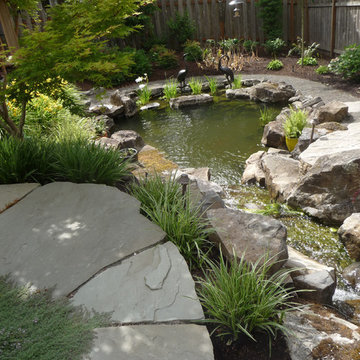
Barbara Hilty, APLD
Photo of a large transitional backyard patio in Portland with a water feature, natural stone pavers and no cover.
Photo of a large transitional backyard patio in Portland with a water feature, natural stone pavers and no cover.
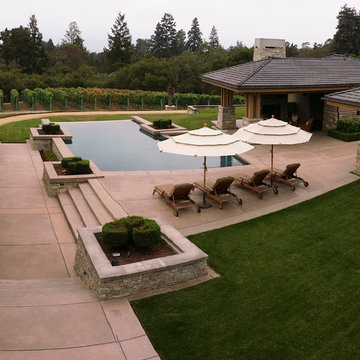
This Panoramic shot by Jeffrey Luhn shows a close up of two raised planters with 6" thick concrete caps that flank the pool and are connected by 3" concrete coping stones that were cast in place. Across from the pool is a wonderful pool cabana which has an intimate outdoor fireplace conveniently located outside attached to "porte-cochere like surround". The guest bedroom is across from the pool cabana while to the far right is the upstairs master bedroom that can take in the pool, the vineyards and guests that come and go"
Photo by John Luhn
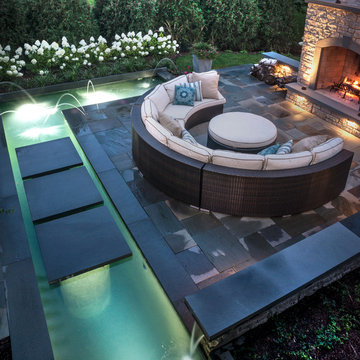
Request Free Quote
This water feature in Naperville, IL features Deck Spray jets and is designed to recirculate exactly like a custom swimming pool, including the exposed aggregate finish and perimeter tile. Photos by Larry Huene
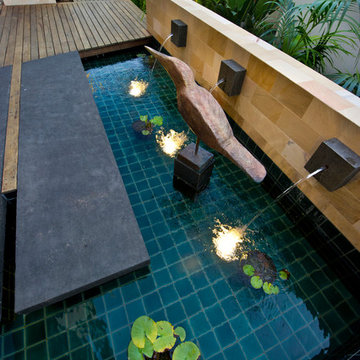
Peta North
This is an example of a small contemporary front yard patio in Perth with a water feature and natural stone pavers.
This is an example of a small contemporary front yard patio in Perth with a water feature and natural stone pavers.
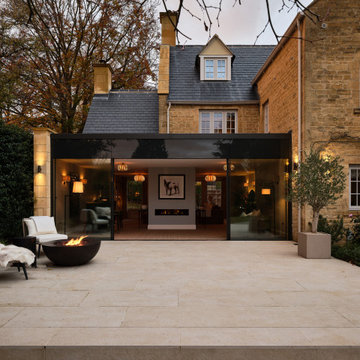
We were commissioned by our clients to design this ambitious side and rear extension for their beautiful detached home. The use of Cotswold stone ensured that the new extension is in keeping with and sympathetic to the original part of the house, while the contemporary frameless glazed panels flood the interior spaces with light and create breathtaking views of the surrounding gardens.
Our initial brief was very clear and our clients were keen to use the newly-created additional space for a more spacious living and garden room which connected seamlessly with the garden and patio area.
Our clients loved the design from the first sketch, which allowed for the large living room with the fire that they requested creating a beautiful focal point. The large glazed panels on the rear of the property flood the interiors with natural light and are hidden away from the front elevation, allowing our clients to retain their privacy whilst also providing a real sense of indoor/outdoor living and connectivity to the new patio space and surrounding gardens.
Our clients also wanted an additional connection closer to the kitchen, allowing better flow and easy access between the kitchen, dining room and newly created living space, which was achieved by a larger structural opening. Our design included special features such as large, full-width glazing with sliding doors and a hidden flat roof and gutter.
There were some challenges with the project such as the large existing drainage access which is located on the foundation line for the new extension. We also had to determine how best to structurally support the top of the existing chimney so that the base could be removed to open up the living room space whilst maintaining services to the existing living room and causing as little disturbance as possible to the bedroom above on the first floor.
We solved these issues by slightly relocating the extension away from the existing drainage pipe with an agreement in place with the utility company. The chimney support design evolved into a longer design stage involving a collaborative approach between the builder, structural engineer and ourselves to find an agreeable solution. We changed the temporary structural design to support the existing structure and provide a different workable solution for the permanent structural design for the new extension and supporting chimney.
Our client’s home is also situated within the Area Of Outstanding Natural Beauty (AONB) and as such particular planning restrictions and policies apply, however, the planning policy allows for extruded forms that follow the Cotswold vernacular and traditional approach on the front elevation. Our design follows the Cotswold Design Code with high-pitched roofs which are subservient to the main house and flat roofs spanning the rear elevation which is also subservient, clearly demonstrating how the house has evolved over time.
Our clients felt the original living room didn’t fit the size of the house, it was too small for their lifestyle and the size of furniture and restricted how they wanted to use the space. There were French doors connecting to the rear garden but there wasn’t a large patio area to provide a clear connection between the outside and inside spaces.
Our clients really wanted a living room which functioned in a traditional capacity but also as a garden room space which connected to the patio and rear gardens. The large room and full-width glazing allowed our clients to achieve the functional but aesthetically pleasing spaces they wanted. On the front and rear elevations, the extension helps balance the appearance of the house by replicating the pitched roof on the opposite side. We created an additional connection from the living room to the existing kitchen for better flow and ease of access and made additional ground-floor internal alterations to open the dining space onto the kitchen with a larger structural opening, changed the window configuration on the kitchen window to have an increased view of the rear garden whilst also maximising the flow of natural light into the kitchen and created a larger entrance roof canopy.
On the front elevation, the house is very balanced, following the roof pitch lines of the existing house but on the rear elevation, a flat roof is hidden and expands the entirety of the side extension to allow for a large living space connected to the rear garden that you wouldn’t know is there. We love how we have achieved this large space which meets our client’s needs but the feature we are most proud of is the large full-width glazing and the glazed panel feature above the doors which provides a sleek contemporary design and carefully hides the flat roof behind. This contrast between contemporary and traditional design has worked really well and provided a beautiful aesthetic.
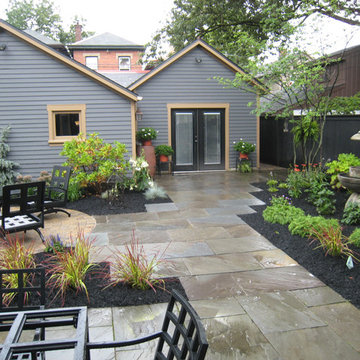
Design ideas for a mid-sized courtyard patio in Columbus with a water feature and natural stone pavers.
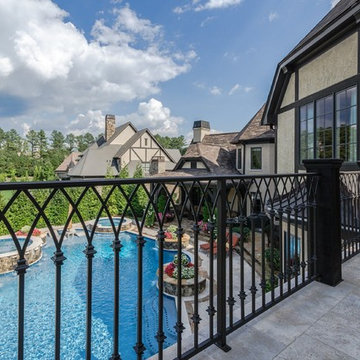
Inspiration for a mid-sized transitional backyard patio in Charlotte with a water feature, natural stone pavers and no cover.
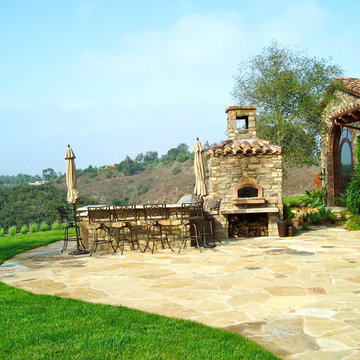
tuscany architecture by Friehauf associates, with all exterior landscape planning and installation by Rob Hill, Hill's landscapes - Cameron Flagstone, italian cypress, pizza oven, vanishing edge pool, olive trees
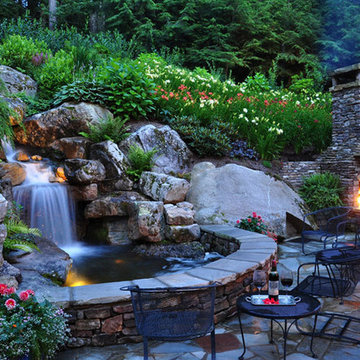
Photo of a large contemporary backyard patio in Other with a water feature, natural stone pavers and no cover.
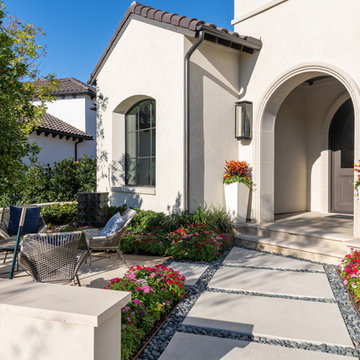
Design ideas for a mid-sized transitional front yard patio in Dallas with a water feature and natural stone pavers.
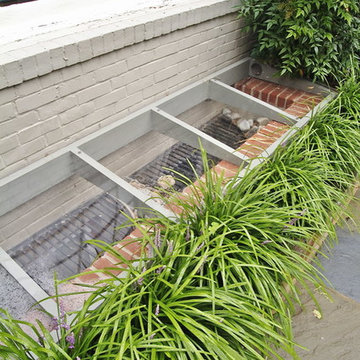
Expansive flagstone patio nestled into a modest sized rear garden. Stone wall and water feature included.
Charles W. Bowers/Garden Gate Landscaping, Inc.
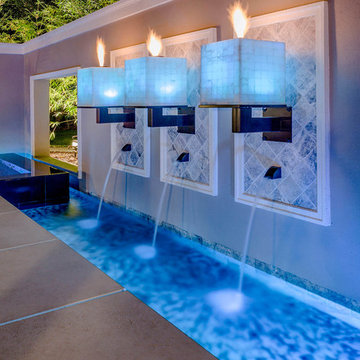
Photo of a large modern backyard patio in Tampa with a water feature and natural stone pavers.
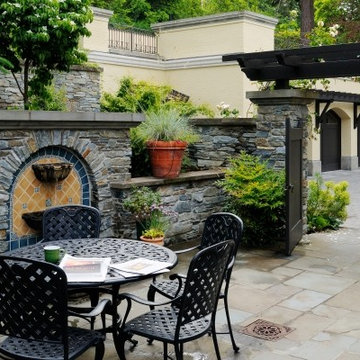
Design ideas for a small mediterranean side yard patio in Seattle with a water feature, natural stone pavers and no cover.
Patio Design Ideas with a Water Feature and Natural Stone Pavers
4