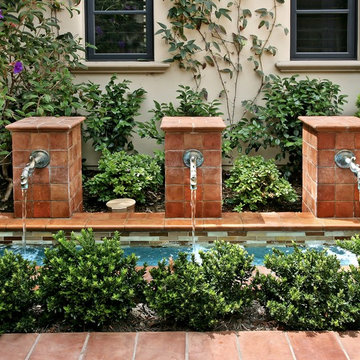Patio Design Ideas with a Water Feature
Refine by:
Budget
Sort by:Popular Today
101 - 120 of 9,816 photos
Item 1 of 2
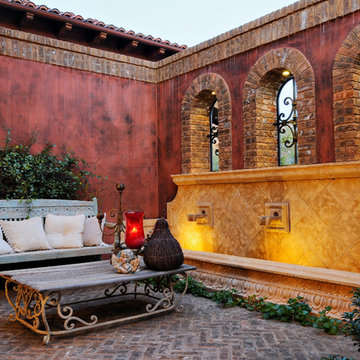
This is an example of a mediterranean patio in San Diego with brick pavers and a water feature.
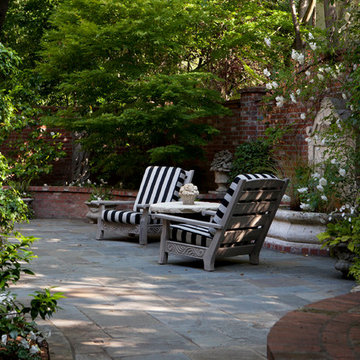
© Lauren Devon www.laurendevon.com
This is an example of a mid-sized traditional courtyard patio in San Francisco with a water feature and natural stone pavers.
This is an example of a mid-sized traditional courtyard patio in San Francisco with a water feature and natural stone pavers.
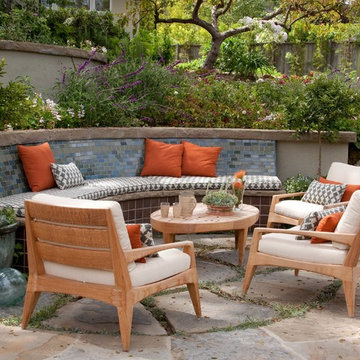
Photos by Lepere Studio
This is an example of a large traditional backyard patio in Santa Barbara with a water feature, natural stone pavers and no cover.
This is an example of a large traditional backyard patio in Santa Barbara with a water feature, natural stone pavers and no cover.
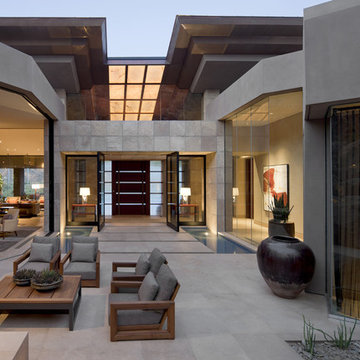
Indoor-Outdoor Living with beautiful city views
Inspiration for a courtyard patio in Phoenix with a water feature.
Inspiration for a courtyard patio in Phoenix with a water feature.
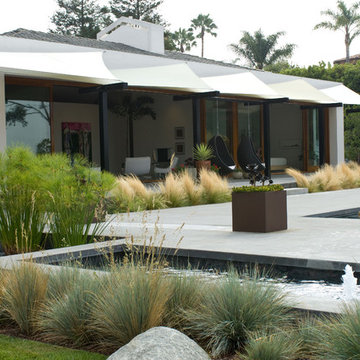
Grounded - Modern Landscape Architecture
Inspiration for a contemporary patio in San Diego with a water feature.
Inspiration for a contemporary patio in San Diego with a water feature.
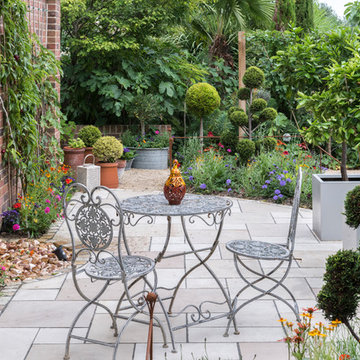
Nicola Stocken
This is an example of a mid-sized traditional side yard patio in Berkshire with a water feature, concrete pavers and no cover.
This is an example of a mid-sized traditional side yard patio in Berkshire with a water feature, concrete pavers and no cover.
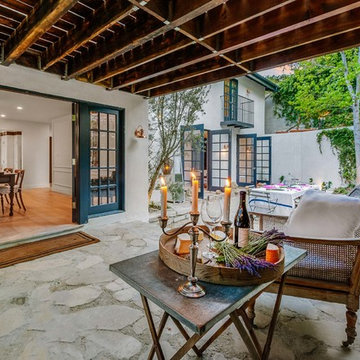
Inspiration for a large mediterranean backyard patio in Los Angeles with a water feature, gravel and a roof extension.
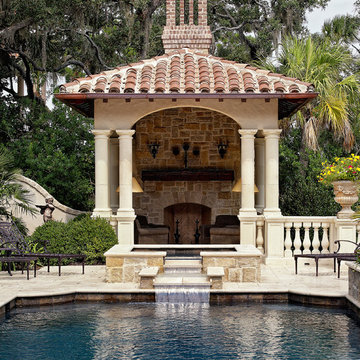
Inspiration for an expansive mediterranean backyard patio in Other with a water feature, natural stone pavers and a gazebo/cabana.
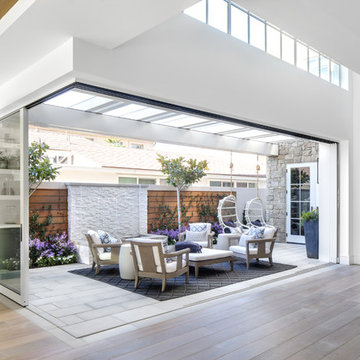
Photo of a beach style courtyard patio in Orange County with a water feature and a pergola.
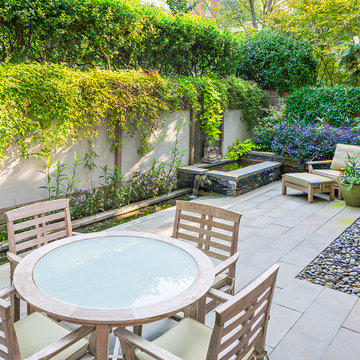
Small asian backyard patio in DC Metro with a water feature, natural stone pavers and no cover.
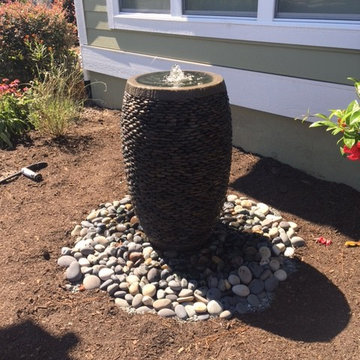
This is an example of a mid-sized traditional backyard patio in Other with a water feature, concrete pavers and a pergola.
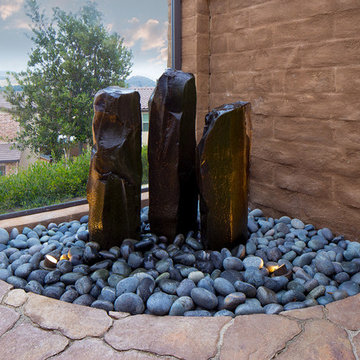
Full backyard design. This was a brand new home with a clean slate in the backyard. The homeowners wanted a space for outdoor dining and entertaining. We designed a long paver walkway leading through their garden, an oversized paver patio centered around a custom gas fire pit, a covered pergola and a full built in BBQ island. Lastly, we added a water feature to enhance the tranquility and relaxation vibes.
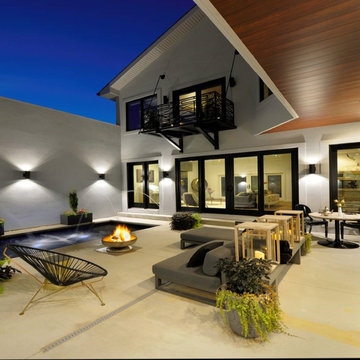
Inspiration for a mid-sized modern backyard patio in St Louis with a water feature and concrete slab.
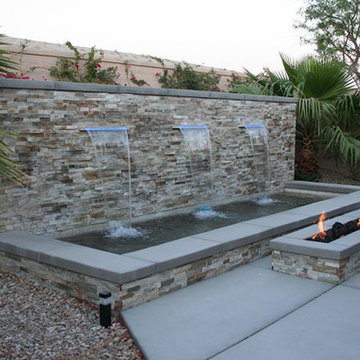
Design ideas for a mid-sized tropical backyard patio in Los Angeles with a water feature, no cover and concrete slab.
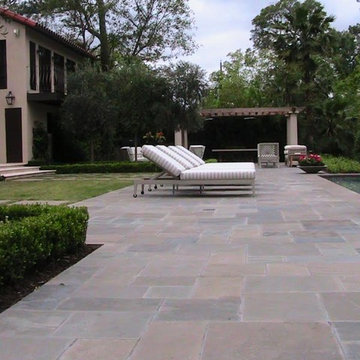
Large transitional backyard patio in Houston with a water feature and natural stone pavers.
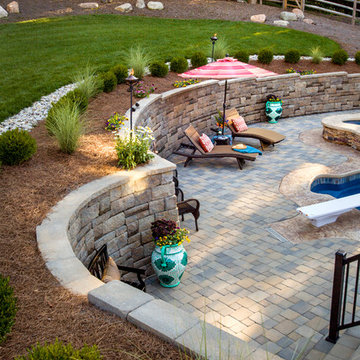
Robin Victor Goetz/www.GoRVGP.com
Photo of an expansive transitional backyard patio in Cincinnati with natural stone pavers, no cover and a water feature.
Photo of an expansive transitional backyard patio in Cincinnati with natural stone pavers, no cover and a water feature.
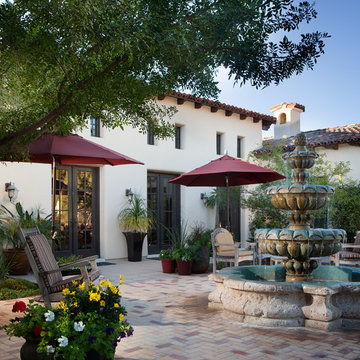
The home owner desired a home that would grace their Arcadia neighborhood in a subtle manner and echo the original ranch homes of the area. To achieve this desire, they drew on architectural influences from both Ranch Hacienda and Rural Mediterranean.
Ranch Hacienda architecture is reflective of historical ranch heritage from rural Arizona and traditional Spanish Hacienda style homes. It is defined by the prominent use of two primary building materials: stone and exterior plaster. This style projects casual informality, characterized by the use of traditional clay tile roofs, timbers, and exposed rafter tails.
Informal and asymmetrical rectilinear forms characterize the Rural Mediterranean style, while gable shed roofs create a charming country appearance similar to those in old world vineyards. The primary façade and entry create a friendly and inviting atmosphere.
By positioning the home’s long axis perpendicular to the street, the main room is exposed to dramatic views of the Camelback Mountain and, as well, protected from direct sun exposure. Thus, the north courtyard presents direct views of Camelback and offers a very comfortable gathering place for residents and guests to enjoy their favorite glass of wine, during delightful conversation.
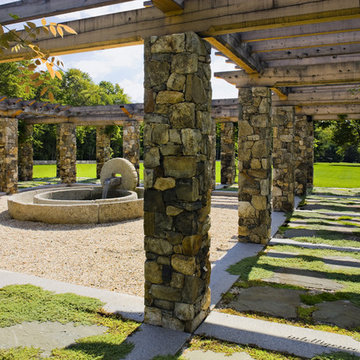
The garden is defined by a pergola of fieldstone posts topped with carved cedar beams.
Robert Benson Photography
Photo of a large country courtyard patio in New York with a water feature, natural stone pavers and a pergola.
Photo of a large country courtyard patio in New York with a water feature, natural stone pavers and a pergola.
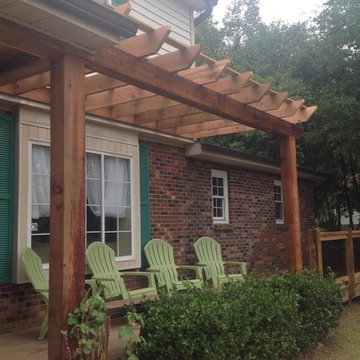
Photo of a large arts and crafts backyard patio in Charlotte with a water feature, decking and a pergola.
Patio Design Ideas with a Water Feature
6
