Patio Design Ideas with an Outdoor Kitchen and a Roof Extension
Refine by:
Budget
Sort by:Popular Today
141 - 160 of 12,396 photos
Item 1 of 3
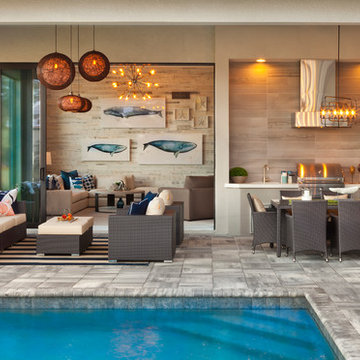
A Distinctly Contemporary West Indies
4 BEDROOMS | 4 BATHS | 3 CAR GARAGE | 3,744 SF
The Milina is one of John Cannon Home’s most contemporary homes to date, featuring a well-balanced floor plan filled with character, color and light. Oversized wood and gold chandeliers add a touch of glamour, accent pieces are in creamy beige and Cerulean blue. Disappearing glass walls transition the great room to the expansive outdoor entertaining spaces. The Milina’s dining room and contemporary kitchen are warm and congenial. Sited on one side of the home, the master suite with outdoor courtroom shower is a sensual
retreat. Gene Pollux Photography
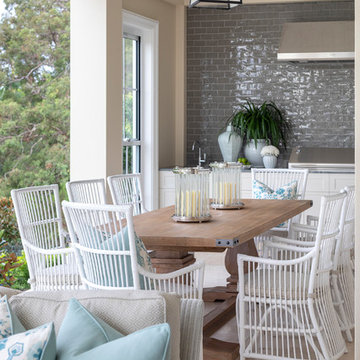
Photo of a beach style patio in Gold Coast - Tweed with an outdoor kitchen, tile and a roof extension.
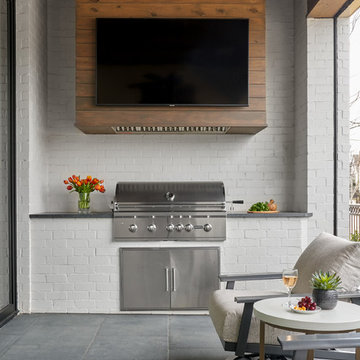
Outdoor living area with built in grill and wall mounted TV.
Mid-sized transitional backyard patio in Dallas with an outdoor kitchen and a roof extension.
Mid-sized transitional backyard patio in Dallas with an outdoor kitchen and a roof extension.
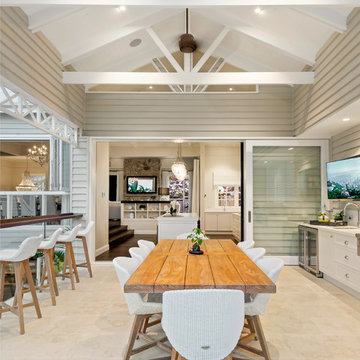
Inspiration for a large beach style patio in Brisbane with an outdoor kitchen, tile and a roof extension.
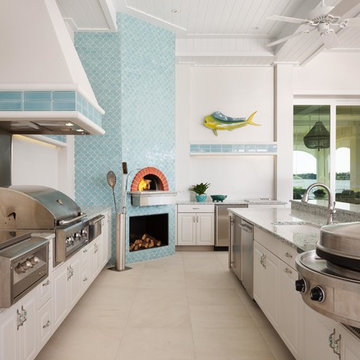
Large beach style backyard patio in Miami with an outdoor kitchen, tile and a roof extension.
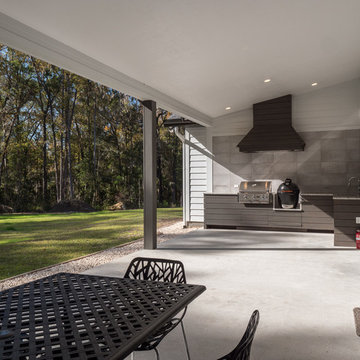
Inspiration for a large transitional backyard patio in Miami with an outdoor kitchen, concrete slab and a roof extension.
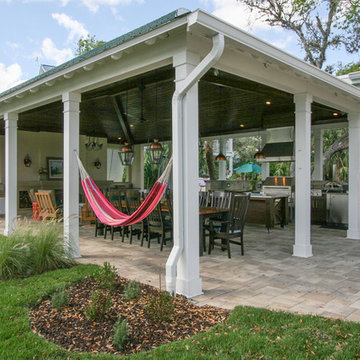
Challenge
This 2001 riverfront home was purchased by the owners in 2015 and immediately renovated. Progressive Design Build was hired at that time to remodel the interior, with tentative plans to remodel their outdoor living space as a second phase design/build remodel. True to their word, after completing the interior remodel, this young family turned to Progressive Design Build in 2017 to address known zoning regulations and restrictions in their backyard and build an outdoor living space that was fit for entertaining and everyday use.
The homeowners wanted a pool and spa, outdoor living room, kitchen, fireplace and covered patio. They also wanted to stay true to their home’s Old Florida style architecture while also adding a Jamaican influence to the ceiling detail, which held sentimental value to the homeowners who honeymooned in Jamaica.
Solution
To tackle the known zoning regulations and restrictions in the backyard, the homeowners researched and applied for a variance. With the variance in hand, Progressive Design Build sat down with the homeowners to review several design options. These options included:
Option 1) Modifications to the original pool design, changing it to be longer and narrower and comply with an existing drainage easement
Option 2) Two different layouts of the outdoor living area
Option 3) Two different height elevations and options for the fire pit area
Option 4) A proposed breezeway connecting the new area with the existing home
After reviewing the options, the homeowners chose the design that placed the pool on the backside of the house and the outdoor living area on the west side of the home (Option 1).
It was important to build a patio structure that could sustain a hurricane (a Southwest Florida necessity), and provide substantial sun protection. The new covered area was supported by structural columns and designed as an open-air porch (with no screens) to allow for an unimpeded view of the Caloosahatchee River. The open porch design also made the area feel larger, and the roof extension was built with substantial strength to survive severe weather conditions.
The pool and spa were connected to the adjoining patio area, designed to flow seamlessly into the next. The pool deck was designed intentionally in a 3-color blend of concrete brick with freeform edge detail to mimic the natural river setting. Bringing the outdoors inside, the pool and fire pit were slightly elevated to create a small separation of space.
Result
All of the desirable amenities of a screened porch were built into an open porch, including electrical outlets, a ceiling fan/light kit, TV, audio speakers, and a fireplace. The outdoor living area was finished off with additional storage for cushions, ample lighting, an outdoor dining area, a smoker, a grill, a double-side burner, an under cabinet refrigerator, a major ventilation system, and water supply plumbing that delivers hot and cold water to the sinks.
Because the porch is under a roof, we had the option to use classy woods that would give the structure a natural look and feel. We chose a dark cypress ceiling with a gloss finish, replicating the same detail that the homeowners experienced in Jamaica. This created a deep visceral and emotional reaction from the homeowners to their new backyard.
The family now spends more time outdoors enjoying the sights, sounds and smells of nature. Their professional lives allow them to take a trip to paradise right in their backyard—stealing moments that reflect on the past, but are also enjoyed in the present.
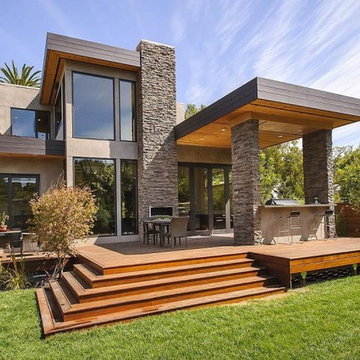
Inspiration for a large contemporary backyard patio in Miami with an outdoor kitchen, decking and a roof extension.
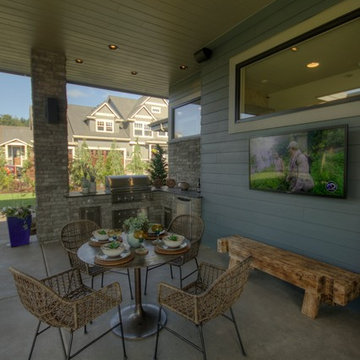
Andrew Paintner
Design ideas for an expansive contemporary backyard patio in Portland with an outdoor kitchen, concrete slab and a roof extension.
Design ideas for an expansive contemporary backyard patio in Portland with an outdoor kitchen, concrete slab and a roof extension.
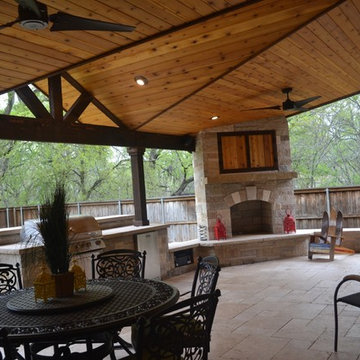
Two-toned mini gable patio cover with full kitchen and fireplace
Photo of a large transitional backyard patio in Dallas with an outdoor kitchen, natural stone pavers and a roof extension.
Photo of a large transitional backyard patio in Dallas with an outdoor kitchen, natural stone pavers and a roof extension.
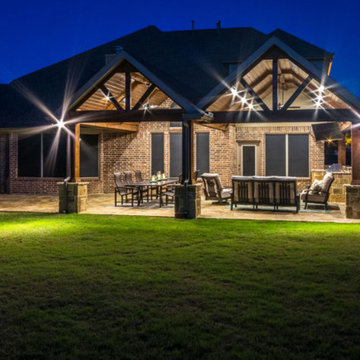
This home now has 500 square feet of extra outdoor living space ... perfectly shaded, complete with an outdoor kitchen, living room and dining area.
Click Photography
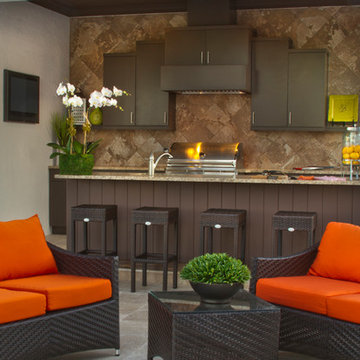
Large beach style backyard patio in Orlando with an outdoor kitchen, concrete pavers and a roof extension.
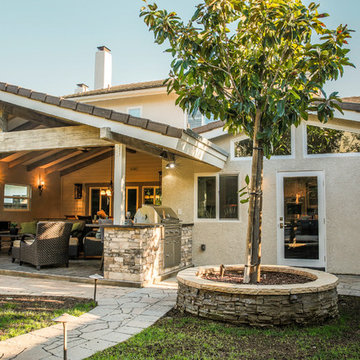
This is an example of a mid-sized traditional backyard patio in Los Angeles with an outdoor kitchen, a roof extension and decking.
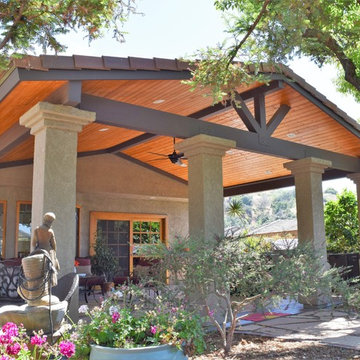
This is an example of a large country backyard patio in Orange County with an outdoor kitchen, concrete slab and a roof extension.
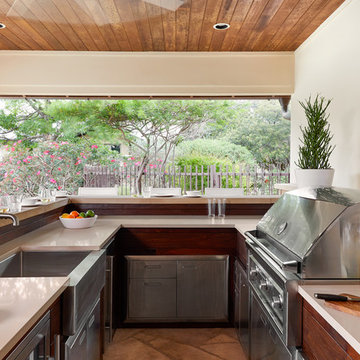
Tim Williams Photo
Inspiration for a mid-sized transitional backyard patio in Austin with an outdoor kitchen, a roof extension and natural stone pavers.
Inspiration for a mid-sized transitional backyard patio in Austin with an outdoor kitchen, a roof extension and natural stone pavers.
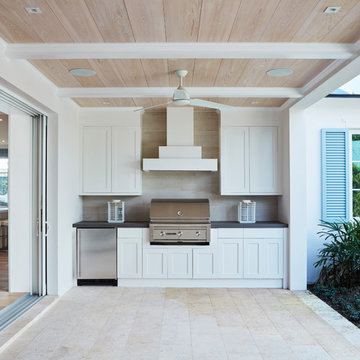
Design ideas for a mid-sized contemporary backyard patio in Miami with an outdoor kitchen, tile and a roof extension.
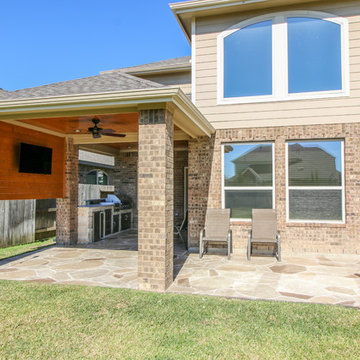
This backyard project was beautifully built to look original to the home. The brick and trim match perfectly, and the addition of the outdoor kitchen into this covered patio is seamless. The custom color of this flagstone style of stamped concrete is the perfect combination with the brick.
The outdoor kitchen is complete with a grilling center, mini fridge, burners, and ample storage.
This space can easily entertain as a TV was added to a gorgeous tongue and groove wall. With shaded space and uncovered patio extension, this backyard is ideal for day or night! Our clients can enjoy stargazing on the uncovered portion or watch the game with an early evening meal underneath the covered patio.
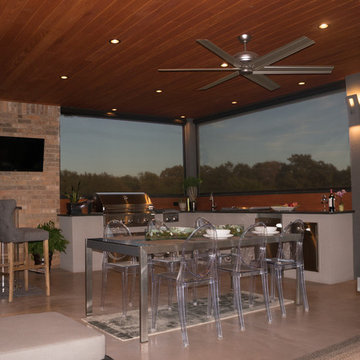
Les Hastings
Mid-sized contemporary backyard patio in Oklahoma City with an outdoor kitchen, concrete slab and a roof extension.
Mid-sized contemporary backyard patio in Oklahoma City with an outdoor kitchen, concrete slab and a roof extension.
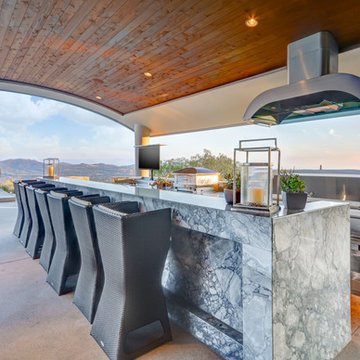
Modern outoor kitchen + seating.
Photo credit: The Boutique Real Estate Group www.TheBoutiqueRE.com
Inspiration for an expansive modern backyard patio in Orange County with an outdoor kitchen, concrete slab and a roof extension.
Inspiration for an expansive modern backyard patio in Orange County with an outdoor kitchen, concrete slab and a roof extension.
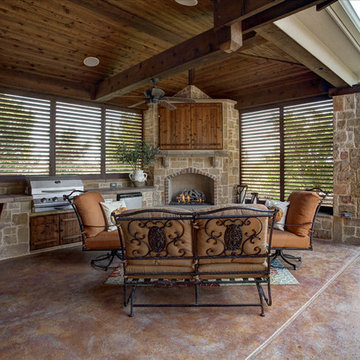
Outdoor Kitchen with Weatherwell Elite Aluminum Shutters. Outdoor Shutters provide privacy and protection from wind. Allowing owners to enjoy their Outdoor Kitchen!
Blinds Brothers is a Premier Dealer of Weatherwell Elite Aluminum Shutters | Dallas \ Fort Worth
Patio Design Ideas with an Outdoor Kitchen and a Roof Extension
8