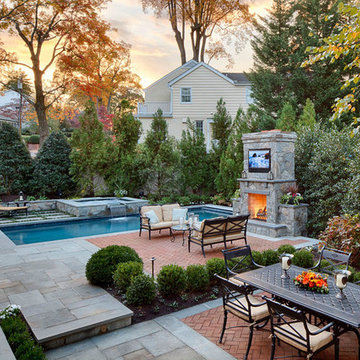Patio Design Ideas with Brick Pavers
Refine by:
Budget
Sort by:Popular Today
61 - 80 of 17,110 photos
Item 1 of 2
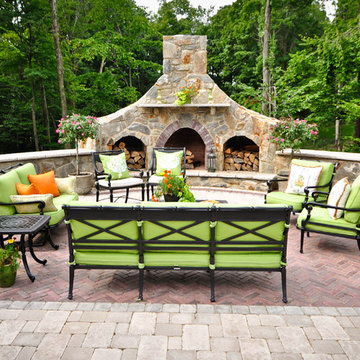
Rocco Smith Photography
Inspiration for a traditional patio in New York with brick pavers and a fire feature.
Inspiration for a traditional patio in New York with brick pavers and a fire feature.
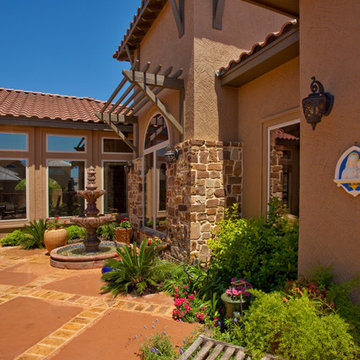
Jim Boles Custom Homes - Tuscan style featuring private court yard, extravagant kitchen, custom ceilings and cabinetry, photographer Vernon Wentz.
Inspiration for a mediterranean backyard patio in Austin with brick pavers and a water feature.
Inspiration for a mediterranean backyard patio in Austin with brick pavers and a water feature.
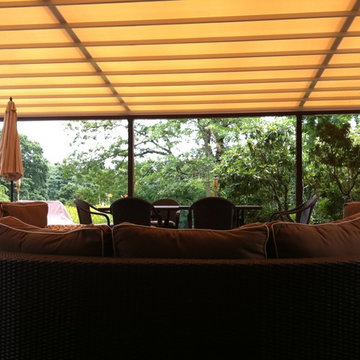
The client requested a large (31 feet wide by 29-1/2 feet projection) three-span retractable waterproof patio cover system to provide rain, heat, sun, glare and UV protection. This would allow them to sit outside and enjoy their garden throughout the year, extending their outdoor entertainment space. For functionality they requested that water drain from the rear of the system into the front beam and down inside the two end posts, exiting at the bottom from a small hole and draining into the flower beds.
The entire system used one continuous piece of fabric and one motor. The uprights and purlins meet together at a smooth L-shaped angle, flush at the top and without an overhang for a nearly perfectly smooth profile. The system frame and guides are made entirely of aluminum which is powder coated using the Qualicoat® powder coating process. The stainless steel components used were Inox (470LI and 316) which have an extremely high corrosion resistance. The cover has a Beaufort wind load rating Scale 9 (up to 54 mph) with the fabric fully extended and in use. A hood with end caps was also used to prevent rain water and snow from collecting in the folds of fabric when not in use. A running profile from end to end in the rear of the unit was used to attach the Somfy RTS motor which is installed inside a motor safety box. The client chose to control the system with an interior wall switch and a remote control. Concrete footers were installed in the grassy area in front of the unit for mounting the four posts. To allow for a flat vertical mounting surface ledger board using pressure-treated wood was mounted the full 31-foot width, as the client’s house was older and made of uneven stone.
The client is very satisfied with the results. The retractable patio cover now makes it possible for the client to use a very large area in the rear of her house throughout the year.
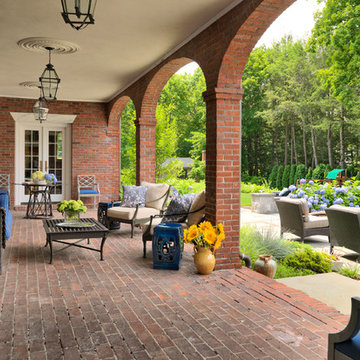
This stately Georgian home in West Newton Hill, Massachusetts was originally built in 1917 for John W. Weeks, a Boston financier who went on to become a U.S. Senator and U.S. Secretary of War. The home’s original architectural details include an elaborate 15-inch deep dentil soffit at the eaves, decorative leaded glass windows, custom marble windowsills, and a beautiful Monson slate roof. Although the owners loved the character of the original home, its formal layout did not suit the family’s lifestyle. The owners charged Meyer & Meyer with complete renovation of the home’s interior, including the design of two sympathetic additions. The first includes an office on the first floor with master bath above. The second and larger addition houses a family room, playroom, mudroom, and a three-car garage off of a new side entry.
Front exterior by Sam Gray. All others by Richard Mandelkorn.
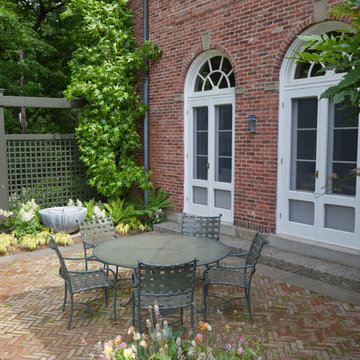
This is an example of a traditional patio in Boston with brick pavers.
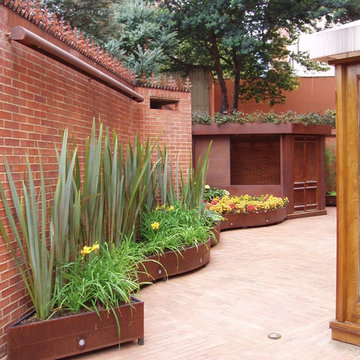
view of the garden, the gazebo at the back.
Inspiration for a contemporary patio in London with brick pavers.
Inspiration for a contemporary patio in London with brick pavers.
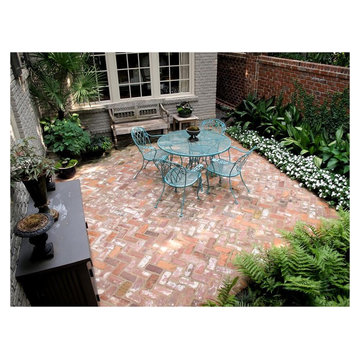
Private courtyard off of the master bedroom. We used their existing iron furniture but had it powder coated. The buffet on the left is is covering up the utilities. It has doors that can be opened when the meter needs to be read. Reclaimed brick was used for the floor.
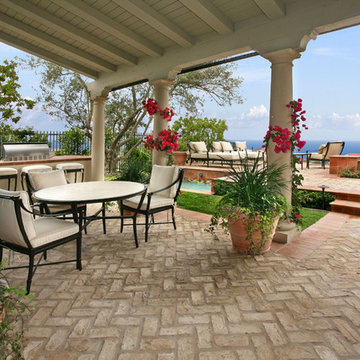
Photo of a beach style patio in Los Angeles with brick pavers and a roof extension.
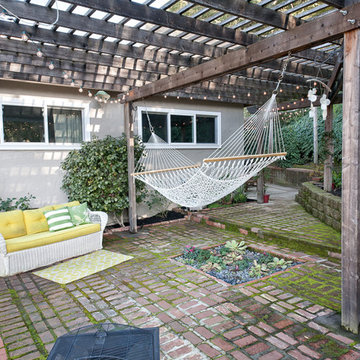
Design ideas for a mid-sized midcentury backyard patio in San Francisco with brick pavers and a pergola.
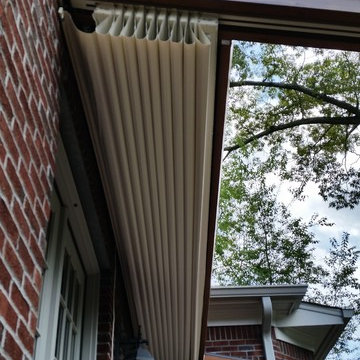
The client’s intention was for installation of a retractable waterproof patio cover system to provide heavy rain, hail, heat, sun, glare and UV protection for their backyard patio area.
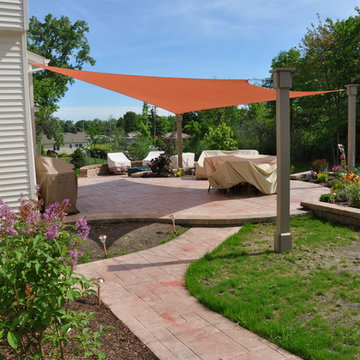
Turf World Co. Parma. Ohio
Large traditional backyard patio in Cleveland with brick pavers and an awning.
Large traditional backyard patio in Cleveland with brick pavers and an awning.
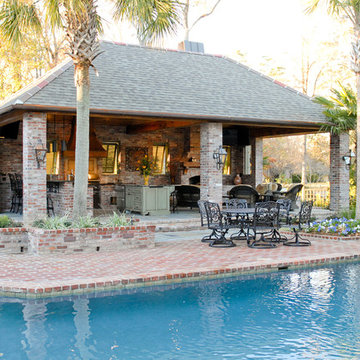
This is an example of a large mediterranean backyard patio in New Orleans with an outdoor kitchen, brick pavers and a gazebo/cabana.
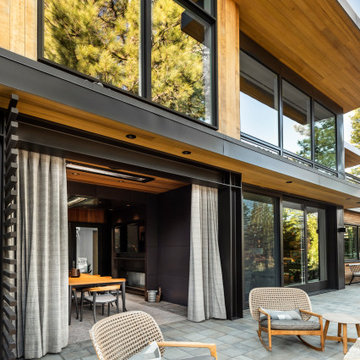
An outdoor lounge sitting area on the back of the house near the outdoor dining area. This seating area features a custom linear firepit and cozy rocking chairs.
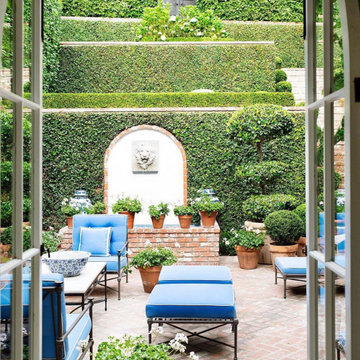
Inspiration for a traditional patio in Chicago with brick pavers and no cover.
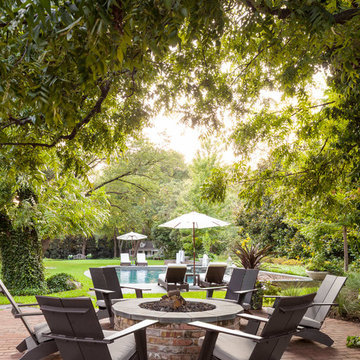
Transitional backyard patio in Dallas with a fire feature, brick pavers and no cover.
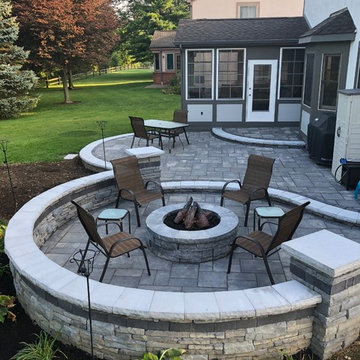
We love the combination of paver colors the clients selected for their Unilock patio and hardscape. The field of the patio features Unilock’s Beacon Hill Flagstone pavers in the platinum color, and the darker soldier course features Unilock’s Series 3000 pavers in black granite. We built the outer edge of the patio with Unilock’s Ledgestone.
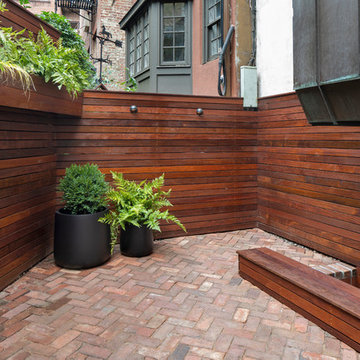
Landscape design and installation of this small backyard garden in the West Village neighborhood of NYC. Herringbone brick patio with custom horizontal ipe fencing, built in planter, and veneering. Low maintenance plantings and low voltage lighting finish off this modern backyard.
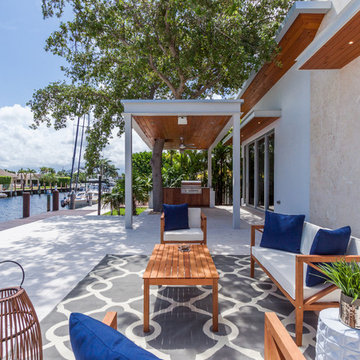
Design ideas for a mid-sized beach style backyard patio in Miami with brick pavers and a gazebo/cabana.
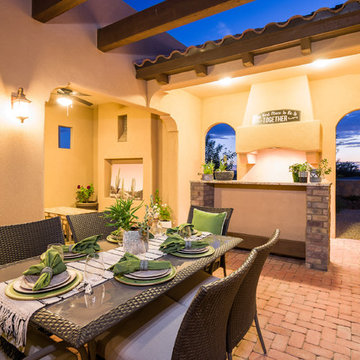
Mediterranean courtyard patio in Austin with an outdoor kitchen, brick pavers and a pergola.
Patio Design Ideas with Brick Pavers
4
