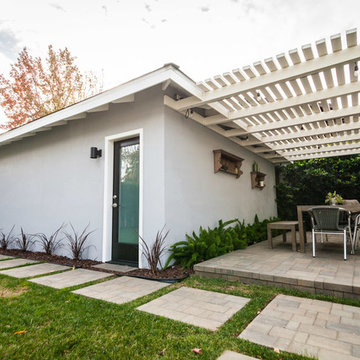Patio Design Ideas with Concrete Pavers and a Pergola
Refine by:
Budget
Sort by:Popular Today
161 - 180 of 5,279 photos
Item 1 of 3
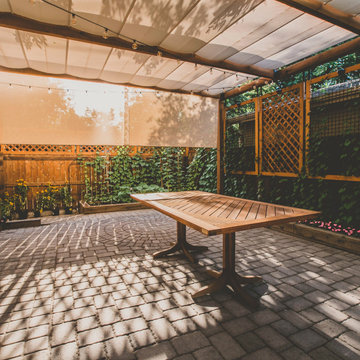
“I am so pleased with all that you did in terms of design and execution.” // Dr. Charles Dinarello
•
Our client, Charles, envisioned a festive space for everyday use as well as larger parties, and through our design and attention to detail, we brought his vision to life and exceeded his expectations. The Campiello is a continuation and reincarnation of last summer’s party pavilion which abarnai constructed to cover and compliment the custom built IL-1beta table, a personalized birthday gift and centerpiece for the big celebration. The fresh new design includes; cedar timbers, Roman shades and retractable vertical shades, a patio extension, exquisite lighting, and custom trellises.
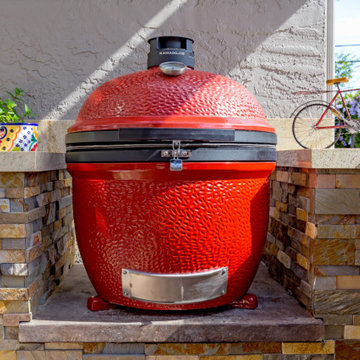
Design ideas for a mid-sized transitional backyard patio in San Francisco with an outdoor kitchen, concrete pavers and a pergola.
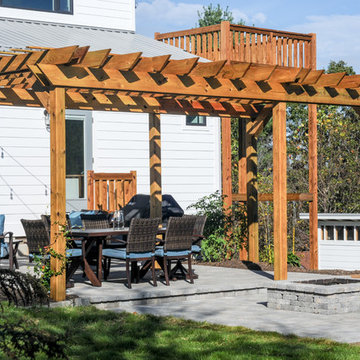
Outdoor sitting area with fire pit and pergola.
Photo of a mid-sized country backyard patio in Other with a fire feature, concrete pavers and a pergola.
Photo of a mid-sized country backyard patio in Other with a fire feature, concrete pavers and a pergola.
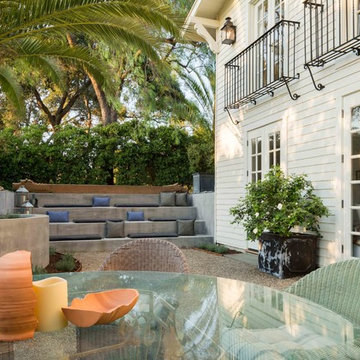
Inspiration for an expansive country front yard patio in Santa Barbara with a fire feature, concrete pavers and a pergola.
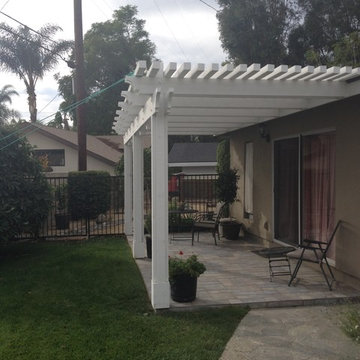
Inspiration for a small transitional backyard patio in Orange County with concrete pavers and a pergola.
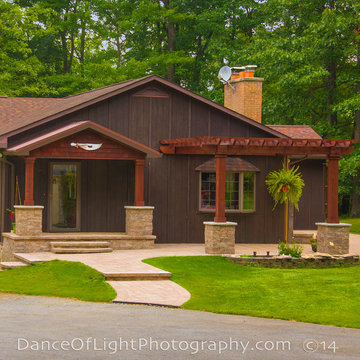
Dance of Light Photography
Inspiration for a large front yard patio in Other with a fire feature, concrete pavers and a pergola.
Inspiration for a large front yard patio in Other with a fire feature, concrete pavers and a pergola.
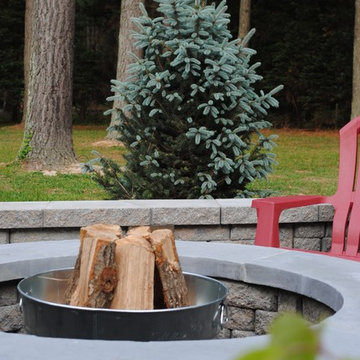
Matt Daly
Photo of a large country backyard patio in Richmond with a fire feature, concrete pavers and a pergola.
Photo of a large country backyard patio in Richmond with a fire feature, concrete pavers and a pergola.
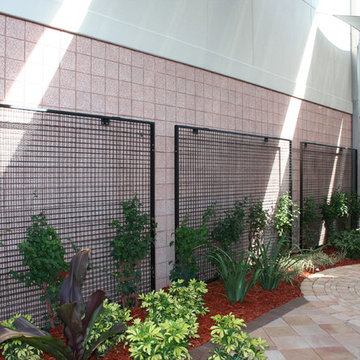
ECO-MESH® Modular Facade & Trellis System was wall-mounted to increase greenery in this outdoor area. The system allows vegetation to grow along its framed body. All hardware was included, as well as installation instructions.
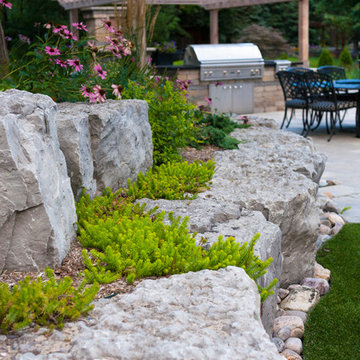
Rossano Russo Photography
This is an example of a large traditional backyard patio in Toronto with a fire feature, concrete pavers and a pergola.
This is an example of a large traditional backyard patio in Toronto with a fire feature, concrete pavers and a pergola.
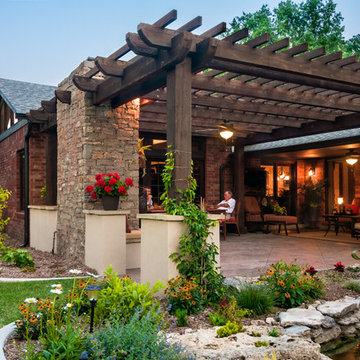
The large rough cedar pergola provides a wonderful place for the homeowners to entertain guests. Stucco and stone were used for the columns.
Jason Wallace Photography
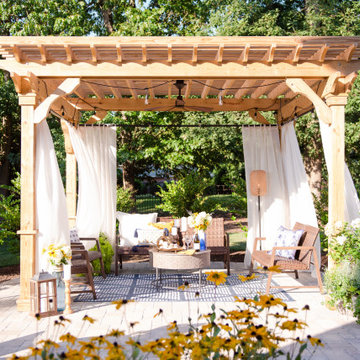
Inspiration for a mid-sized traditional backyard patio in Richmond with a water feature, concrete pavers and a pergola.
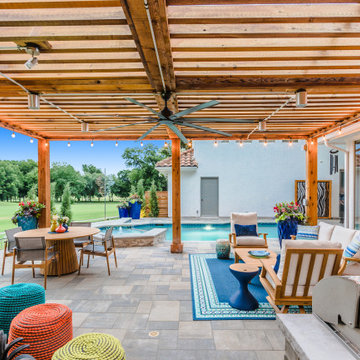
This is an example of a large transitional backyard patio in Dallas with with fireplace, concrete pavers and a pergola.
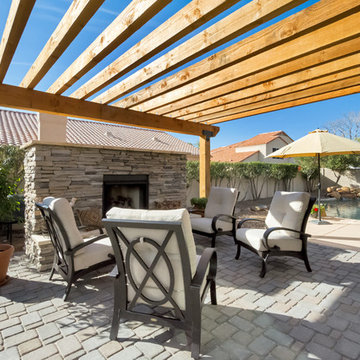
We removed a built in entertainment center, and several walls to make room for three new sliding doors, two of which open from the middle to create indoor-outdoor living. We also built the outdoor fireplace, installed pavers, and a large pergola.
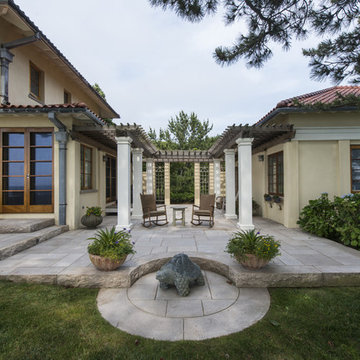
Photo of a mid-sized mediterranean backyard patio in Boston with concrete pavers and a pergola.
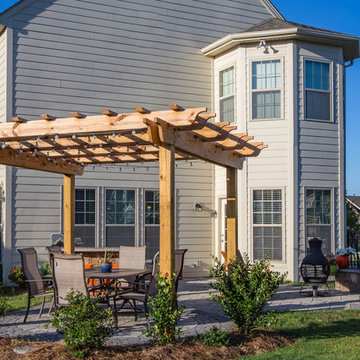
Photos by: Bruce Saunders with Connectivity Group, Inc.
Design ideas for a small contemporary backyard patio in Charlotte with concrete pavers and a pergola.
Design ideas for a small contemporary backyard patio in Charlotte with concrete pavers and a pergola.
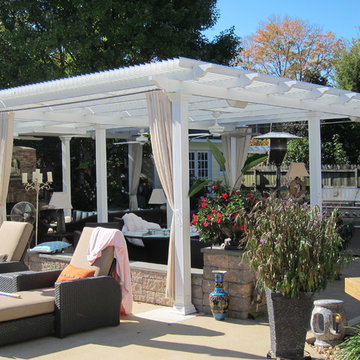
Want the most unique backyard covered area in town? Your friends will be amazed by your Aluminum Louvered Roof System that OPENS and CLOSES by remote control! It’s even Solar Powered! These are not kits. We build them to your specifications for both residential and commercial, up to any size. With the Lifetime Warranty on the powder coated finish, you will enjoy this maintenance free roof for YEARS!
This product will totally protect you from the SUN and RAIN! When closed all the way the roof will not leak underneath. Each louver acts as a gutter that channels all the water off into the grass or an optional gutter system. You can adjust the amount of sunlight you want coming through your roof because you can stop it in any position between open and close.
This is the Cadillac of roof systems so be prepared to spend some money, but it will be one of the best investments you can ever make in your home.
What good is a Florida backyard if it’s too hot or wet to enjoy it!
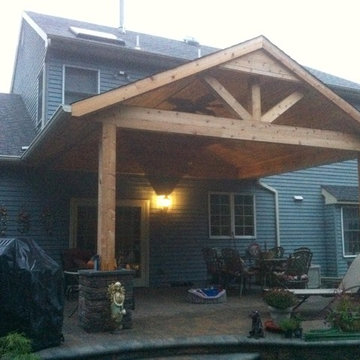
Cedar Attached Structure
Photo of a mid-sized traditional backyard patio in Philadelphia with concrete pavers and a pergola.
Photo of a mid-sized traditional backyard patio in Philadelphia with concrete pavers and a pergola.
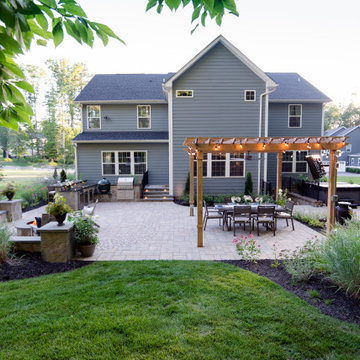
This is an example of a mid-sized transitional backyard patio in Richmond with an outdoor kitchen, concrete pavers and a pergola.
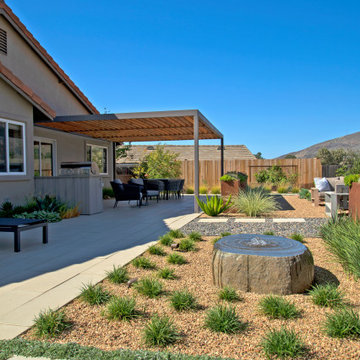
Inspiration for a large modern backyard patio in San Luis Obispo with with fireplace, concrete pavers and a pergola.
Patio Design Ideas with Concrete Pavers and a Pergola
9
