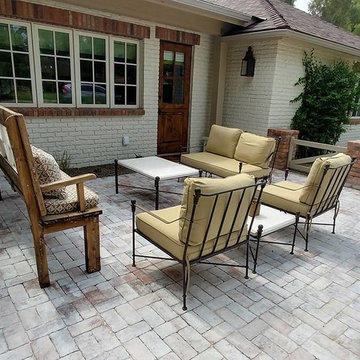Patio Design Ideas with Decomposed Granite and Brick Pavers
Refine by:
Budget
Sort by:Popular Today
21 - 40 of 17,656 photos
Item 1 of 3
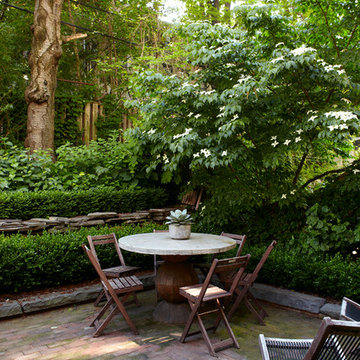
Graham Atkins-Hughes
Inspiration for a small beach style backyard patio in New York with brick pavers and no cover.
Inspiration for a small beach style backyard patio in New York with brick pavers and no cover.
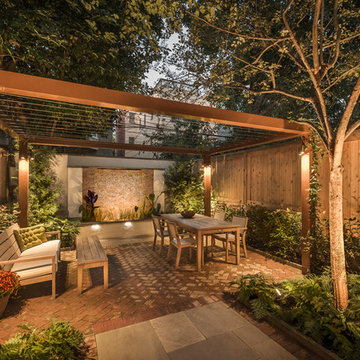
Inspiration for a small contemporary backyard patio in Philadelphia with a water feature, brick pavers and a pergola.
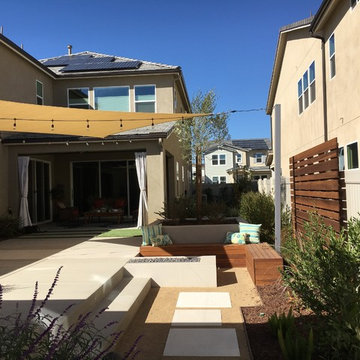
Contemporary courtyard patio in San Diego with a fire feature, decomposed granite and an awning.
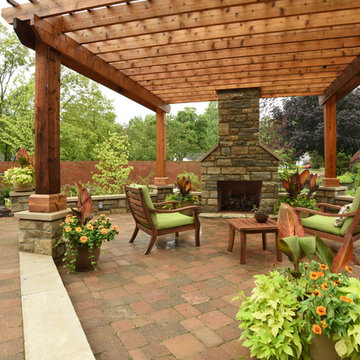
Daniel Feldkamp @ Visual Edge Imaging
This is an example of a large transitional backyard patio in Columbus with brick pavers and a pergola.
This is an example of a large transitional backyard patio in Columbus with brick pavers and a pergola.
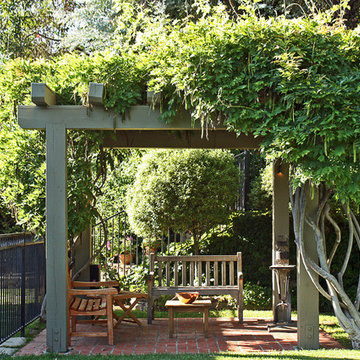
Many outdoor rooms interconnect around this entire “Family Compound,” a back house, and adjourning guest home. There is everything you need to entertain a giant family and to have friends over for a pool party. Some elements include a huge agave orchard with courtyards, an outdoor BBQ kitchen, a vegetable garden with fruit trees, a swimming pool, patios and levels. The landscape design also addresses drought tolerance and organic gardening.
Paul Hendershot Design Inc. furniture: https://www.houzz.com/photos/products/seller--paulhendershot
PC | Alicia Cattoni for paulhendershotdesign.com
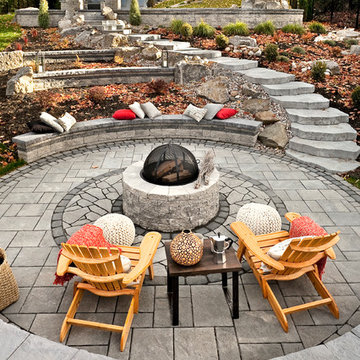
This is an example of a large contemporary backyard patio in Minneapolis with a fire feature, brick pavers and no cover.
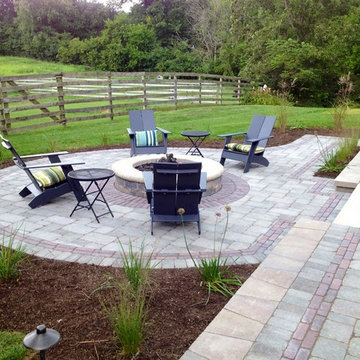
Gas firepit
Inspiration for a large traditional backyard patio in Chicago with a fire feature, brick pavers and a pergola.
Inspiration for a large traditional backyard patio in Chicago with a fire feature, brick pavers and a pergola.
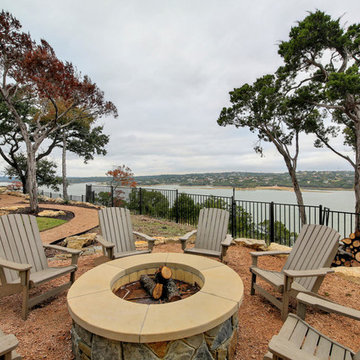
Kurt Forschen of Twist Tours Photography
Design ideas for a large beach style backyard patio in Austin with decomposed granite and no cover.
Design ideas for a large beach style backyard patio in Austin with decomposed granite and no cover.
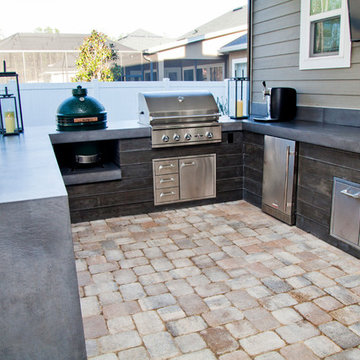
Photo of a mid-sized modern backyard patio in Jacksonville with an outdoor kitchen and brick pavers.
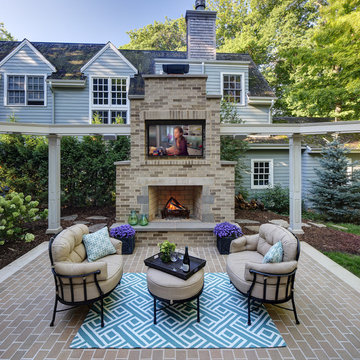
Large contemporary backyard patio in Milwaukee with a fire feature, brick pavers and no cover.
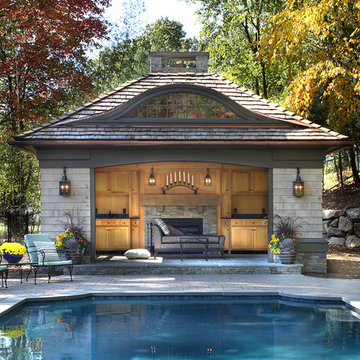
Photo of a large traditional backyard patio in Orange County with brick pavers, with fireplace and a gazebo/cabana.
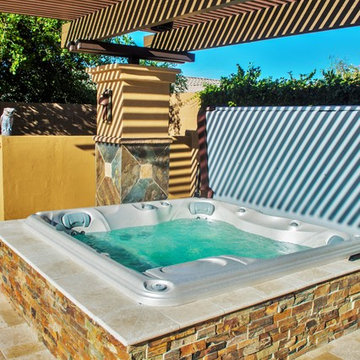
Imagine Backyard Living is the exclusive Arizona retailer of Jacuzzi® and Sundance® spas, two of the most recognized brand-names in hot tubs and makers of the highest-quality spas available. We also partner with the best outdoor furnishing companies in the business.
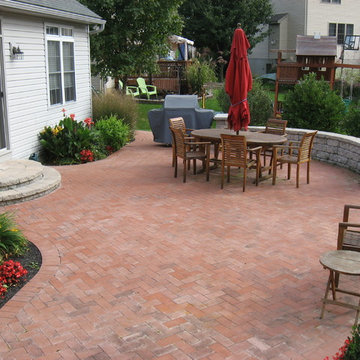
Photo of a mid-sized traditional backyard patio in Philadelphia with brick pavers and no cover.
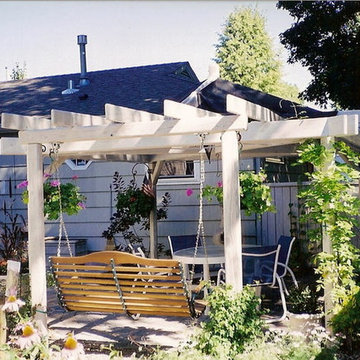
Pergolas to say the least are only limited by my imagination.
This is an example of a small eclectic side yard patio in Minneapolis with brick pavers and a pergola.
This is an example of a small eclectic side yard patio in Minneapolis with brick pavers and a pergola.
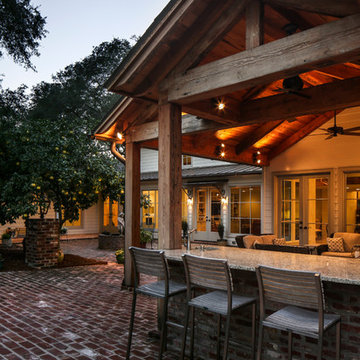
Oivanki Photography | www.oivanki.com
This is an example of a large traditional backyard patio in New Orleans with an outdoor kitchen, brick pavers and a roof extension.
This is an example of a large traditional backyard patio in New Orleans with an outdoor kitchen, brick pavers and a roof extension.
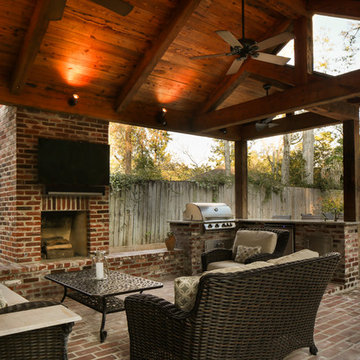
Oivanki Photography | www.oivanki.com
Design ideas for a large traditional backyard patio in New Orleans with an outdoor kitchen, brick pavers and a roof extension.
Design ideas for a large traditional backyard patio in New Orleans with an outdoor kitchen, brick pavers and a roof extension.
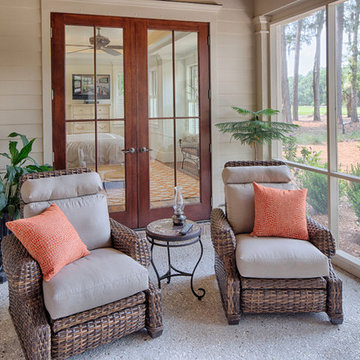
The best of past and present architectural styles combine in this welcoming, farmhouse-inspired design. Clad in low-maintenance siding, the distinctive exterior has plenty of street appeal, with its columned porch, multiple gables, shutters and interesting roof lines. Other exterior highlights included trusses over the garage doors, horizontal lap siding and brick and stone accents. The interior is equally impressive, with an open floor plan that accommodates today’s family and modern lifestyles. An eight-foot covered porch leads into a large foyer and a powder room. Beyond, the spacious first floor includes more than 2,000 square feet, with one side dominated by public spaces that include a large open living room, centrally located kitchen with a large island that seats six and a u-shaped counter plan, formal dining area that seats eight for holidays and special occasions and a convenient laundry and mud room. The left side of the floor plan contains the serene master suite, with an oversized master bath, large walk-in closet and 16 by 18-foot master bedroom that includes a large picture window that lets in maximum light and is perfect for capturing nearby views. Relax with a cup of morning coffee or an evening cocktail on the nearby covered patio, which can be accessed from both the living room and the master bedroom. Upstairs, an additional 900 square feet includes two 11 by 14-foot upper bedrooms with bath and closet and a an approximately 700 square foot guest suite over the garage that includes a relaxing sitting area, galley kitchen and bath, perfect for guests or in-laws.
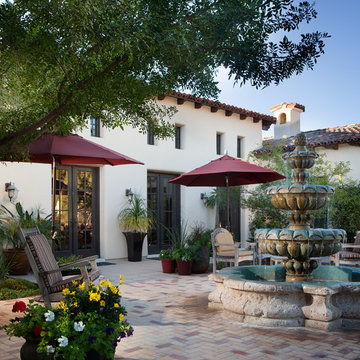
The home owner desired a home that would grace their Arcadia neighborhood in a subtle manner and echo the original ranch homes of the area. To achieve this desire, they drew on architectural influences from both Ranch Hacienda and Rural Mediterranean.
Ranch Hacienda architecture is reflective of historical ranch heritage from rural Arizona and traditional Spanish Hacienda style homes. It is defined by the prominent use of two primary building materials: stone and exterior plaster. This style projects casual informality, characterized by the use of traditional clay tile roofs, timbers, and exposed rafter tails.
Informal and asymmetrical rectilinear forms characterize the Rural Mediterranean style, while gable shed roofs create a charming country appearance similar to those in old world vineyards. The primary façade and entry create a friendly and inviting atmosphere.
By positioning the home’s long axis perpendicular to the street, the main room is exposed to dramatic views of the Camelback Mountain and, as well, protected from direct sun exposure. Thus, the north courtyard presents direct views of Camelback and offers a very comfortable gathering place for residents and guests to enjoy their favorite glass of wine, during delightful conversation.
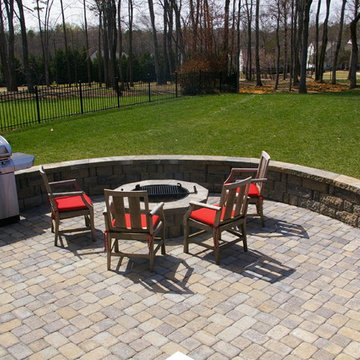
Photo of a mid-sized traditional backyard patio in Charlotte with a fire feature, no cover and brick pavers.
Patio Design Ideas with Decomposed Granite and Brick Pavers
2
