Patio Design Ideas with Decomposed Granite and Brick Pavers
Refine by:
Budget
Sort by:Popular Today
41 - 60 of 17,656 photos
Item 1 of 3
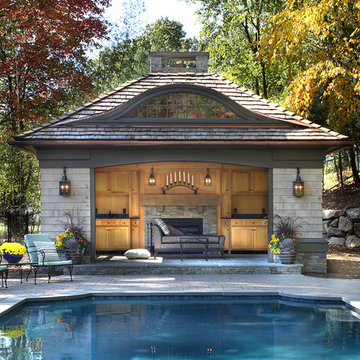
Photo of a large traditional backyard patio in Orange County with brick pavers, with fireplace and a gazebo/cabana.
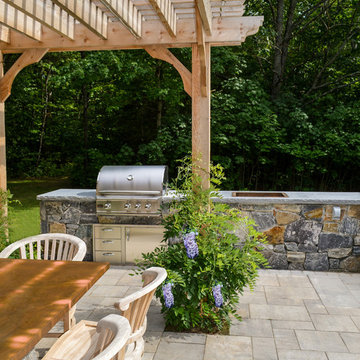
Design ideas for a mid-sized traditional backyard patio in Portland Maine with an outdoor kitchen, brick pavers and a pergola.
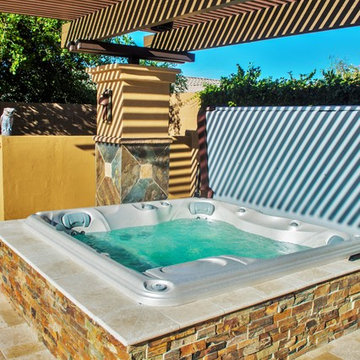
Imagine Backyard Living is the exclusive Arizona retailer of Jacuzzi® and Sundance® spas, two of the most recognized brand-names in hot tubs and makers of the highest-quality spas available. We also partner with the best outdoor furnishing companies in the business.
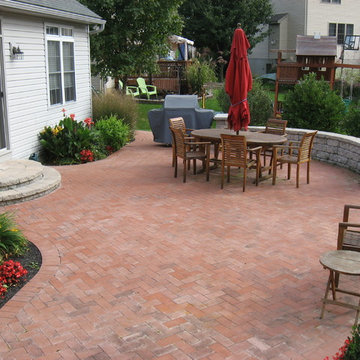
Photo of a mid-sized traditional backyard patio in Philadelphia with brick pavers and no cover.
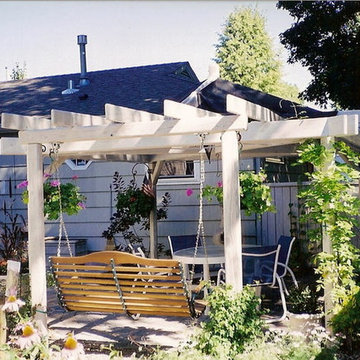
Pergolas to say the least are only limited by my imagination.
This is an example of a small eclectic side yard patio in Minneapolis with brick pavers and a pergola.
This is an example of a small eclectic side yard patio in Minneapolis with brick pavers and a pergola.
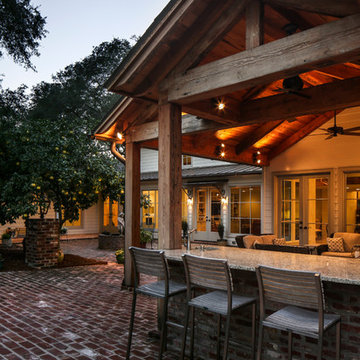
Oivanki Photography | www.oivanki.com
This is an example of a large traditional backyard patio in New Orleans with an outdoor kitchen, brick pavers and a roof extension.
This is an example of a large traditional backyard patio in New Orleans with an outdoor kitchen, brick pavers and a roof extension.
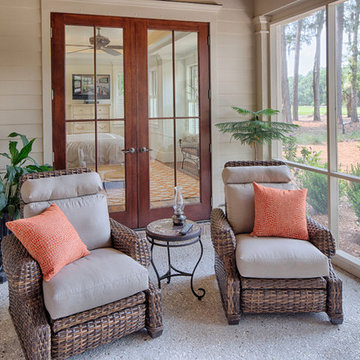
The best of past and present architectural styles combine in this welcoming, farmhouse-inspired design. Clad in low-maintenance siding, the distinctive exterior has plenty of street appeal, with its columned porch, multiple gables, shutters and interesting roof lines. Other exterior highlights included trusses over the garage doors, horizontal lap siding and brick and stone accents. The interior is equally impressive, with an open floor plan that accommodates today’s family and modern lifestyles. An eight-foot covered porch leads into a large foyer and a powder room. Beyond, the spacious first floor includes more than 2,000 square feet, with one side dominated by public spaces that include a large open living room, centrally located kitchen with a large island that seats six and a u-shaped counter plan, formal dining area that seats eight for holidays and special occasions and a convenient laundry and mud room. The left side of the floor plan contains the serene master suite, with an oversized master bath, large walk-in closet and 16 by 18-foot master bedroom that includes a large picture window that lets in maximum light and is perfect for capturing nearby views. Relax with a cup of morning coffee or an evening cocktail on the nearby covered patio, which can be accessed from both the living room and the master bedroom. Upstairs, an additional 900 square feet includes two 11 by 14-foot upper bedrooms with bath and closet and a an approximately 700 square foot guest suite over the garage that includes a relaxing sitting area, galley kitchen and bath, perfect for guests or in-laws.
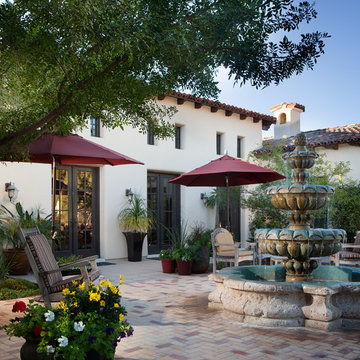
The home owner desired a home that would grace their Arcadia neighborhood in a subtle manner and echo the original ranch homes of the area. To achieve this desire, they drew on architectural influences from both Ranch Hacienda and Rural Mediterranean.
Ranch Hacienda architecture is reflective of historical ranch heritage from rural Arizona and traditional Spanish Hacienda style homes. It is defined by the prominent use of two primary building materials: stone and exterior plaster. This style projects casual informality, characterized by the use of traditional clay tile roofs, timbers, and exposed rafter tails.
Informal and asymmetrical rectilinear forms characterize the Rural Mediterranean style, while gable shed roofs create a charming country appearance similar to those in old world vineyards. The primary façade and entry create a friendly and inviting atmosphere.
By positioning the home’s long axis perpendicular to the street, the main room is exposed to dramatic views of the Camelback Mountain and, as well, protected from direct sun exposure. Thus, the north courtyard presents direct views of Camelback and offers a very comfortable gathering place for residents and guests to enjoy their favorite glass of wine, during delightful conversation.
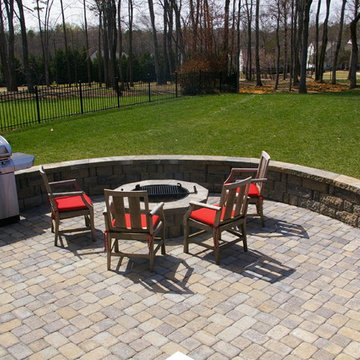
Photo of a mid-sized traditional backyard patio in Charlotte with a fire feature, no cover and brick pavers.
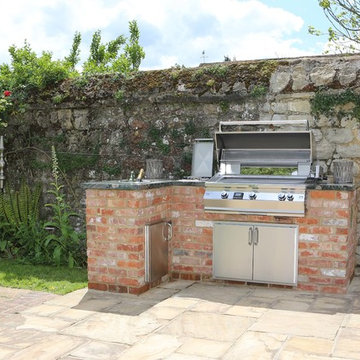
A English country garden with an L shaped outdoor kitchen/BBQ area. Includes a BBQ, side burner and ice bucket.
Small traditional courtyard patio in Kent with an outdoor kitchen, brick pavers and no cover.
Small traditional courtyard patio in Kent with an outdoor kitchen, brick pavers and no cover.
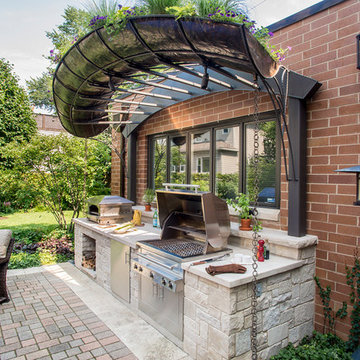
Mr. and Mrs. Eades, the owners of this Chicago home, were inspired to build a Kalamazoo outdoor kitchen because of their love of cooking. “The grill became the center point for doing our outdoor kitchen,” Mr. Eades noted. After working long days, Mr. Eades and his wife, prefer to experiment with new recipes in the comfort of their own home. The Hybrid Fire Grill is the focal point of this compact outdoor kitchen. Weather-tight cabinetry was built into the masonry for storage, and an Artisan Fire Pizza Oven sits atop the countertop and allows the Eades’ to cook restaurant quality Neapolitan style pizzas in their own backyard.
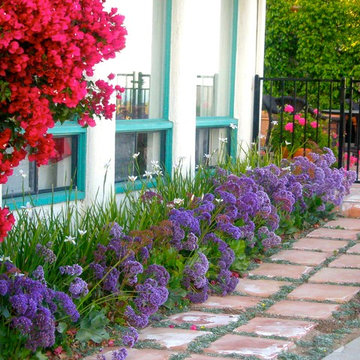
Vivid pink Bougainvillea flourishes near a stone pathway bordered with periwinkle Sea Lavender Statice and gated patio
Photo of a small mediterranean patio in Santa Barbara with brick pavers.
Photo of a small mediterranean patio in Santa Barbara with brick pavers.
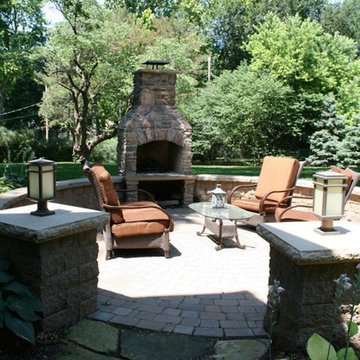
Hardscape patio with fire feature
Photo of a backyard patio in Omaha with a fire feature, no cover and brick pavers.
Photo of a backyard patio in Omaha with a fire feature, no cover and brick pavers.
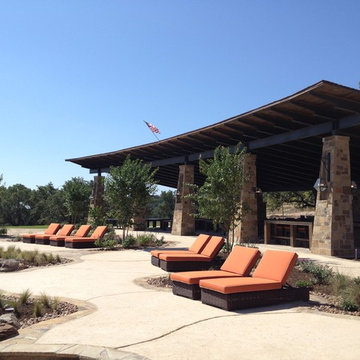
Design ideas for an expansive arts and crafts backyard patio in Austin with an outdoor kitchen, decomposed granite and a roof extension.
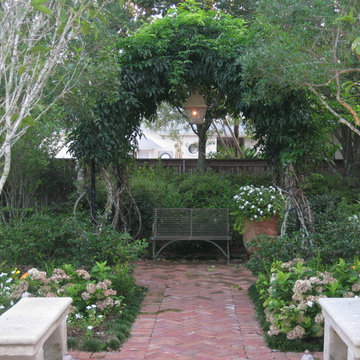
Design ideas for a mid-sized traditional side yard patio in New Orleans with a water feature, brick pavers and no cover.
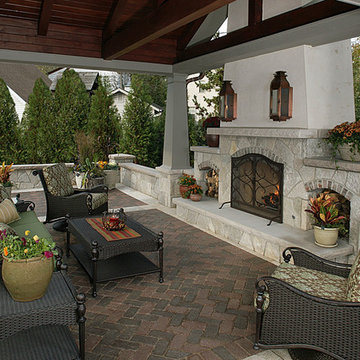
Set in an established Glen Ellyn neighborhood, this charming stone and stucco exterior has more than 5,200 sf and four levels of finished space tucked into its surprisingly compact frame. The result is a very comfortably-sized home with old world style that fits easily into the neighborhood. After the original home was constructed the owners expanded onto the adjoining lot to create a garden play-space with a lovely open pavilion. The stone and stucco pavilion features a fireplace, gas lanterns, and the ideal setting to relax on summer evenings.
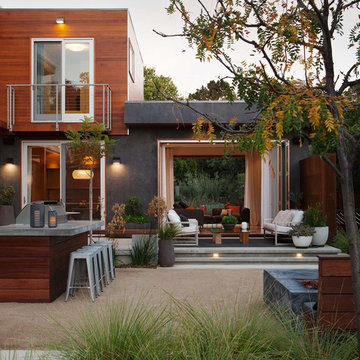
Michele Lee Willson Photography
Contemporary backyard patio in San Francisco with no cover and decomposed granite.
Contemporary backyard patio in San Francisco with no cover and decomposed granite.
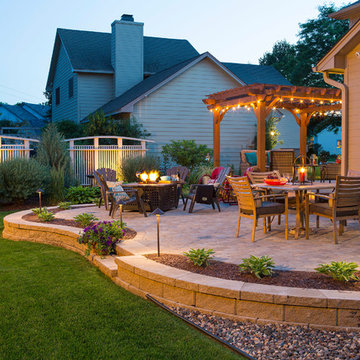
Patio and deck extend the living space of this home into the outdoors. The large space has plenty of room for multiple seating areas as well as a fire table.
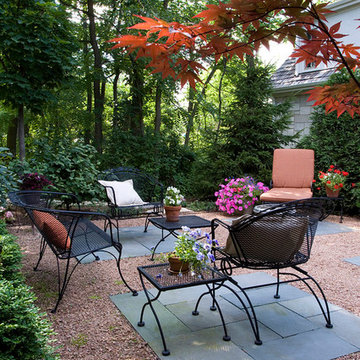
Photo by Linda Oyama Bryan
Small transitional backyard patio in Chicago with decomposed granite and no cover.
Small transitional backyard patio in Chicago with decomposed granite and no cover.
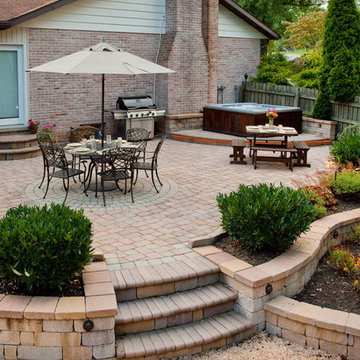
Earth, Turf & Wood
This is an example of a large contemporary backyard patio in Other with a water feature, brick pavers and no cover.
This is an example of a large contemporary backyard patio in Other with a water feature, brick pavers and no cover.
Patio Design Ideas with Decomposed Granite and Brick Pavers
3