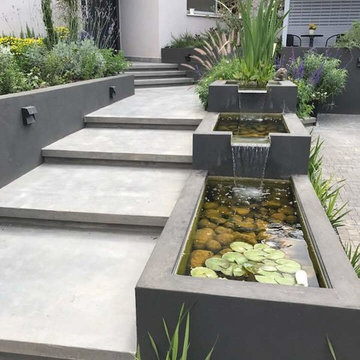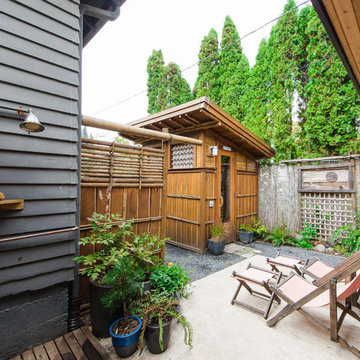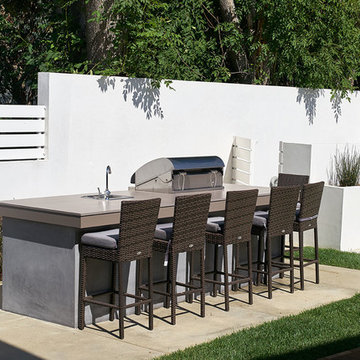Patio Design Ideas with Decomposed Granite and Concrete Slab
Refine by:
Budget
Sort by:Popular Today
21 - 40 of 18,987 photos
Item 1 of 3
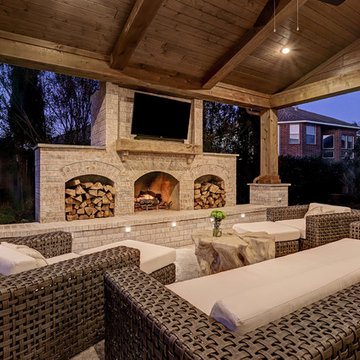
This cozy, yet gorgeous space added over 310 square feet of outdoor living space and has been in the works for several years. The home had a small covered space that was just not big enough for what the family wanted and needed. They desired a larger space to be able to entertain outdoors in style. With the additional square footage came more concrete and a patio cover to match the original roof line of the home. Brick to match the home was used on the new columns with cedar wrapped posts and the large custom wood burning fireplace that was built. The fireplace has built-in wood holders and a reclaimed beam as the mantle. Low voltage lighting was installed to accent the large hearth that also serves as a seat wall. A privacy wall of stained shiplap was installed behind the grill – an EVO 30” ceramic top griddle. The counter is a wood to accent the other aspects of the project. The ceiling is pre-stained tongue and groove with cedar beams. The flooring is a stained stamped concrete without a pattern. The homeowner now has a great space to entertain – they had custom tables made to fit in the space.
TK Images
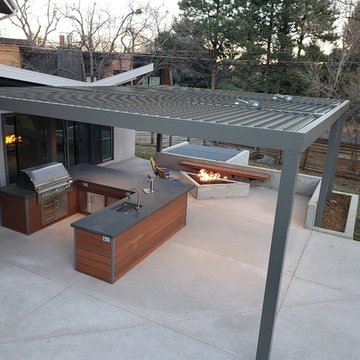
Design ideas for a large contemporary backyard patio in Denver with an outdoor kitchen, concrete slab and a pergola.
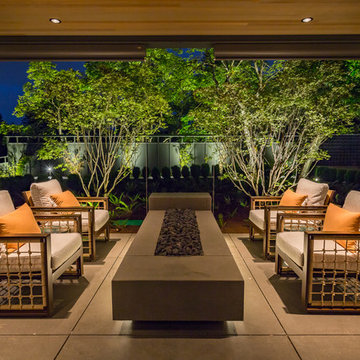
Design ideas for a contemporary patio in Portland with concrete slab and a roof extension.
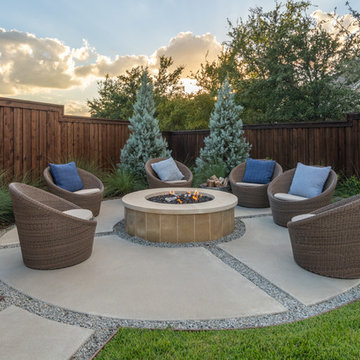
Large transitional backyard patio in Dallas with a fire feature, concrete slab and no cover.
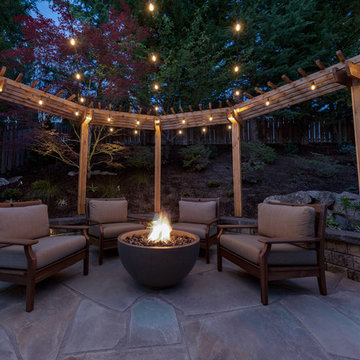
Jimmy White Photography
Design ideas for a large transitional backyard patio in Seattle with a fire feature, concrete slab and no cover.
Design ideas for a large transitional backyard patio in Seattle with a fire feature, concrete slab and no cover.
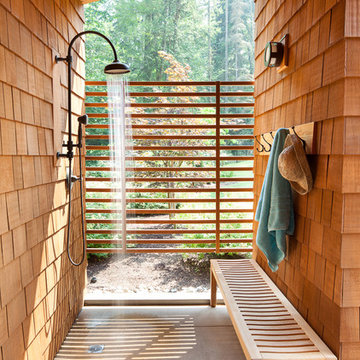
Design ideas for a country backyard patio in Seattle with an outdoor shower, concrete slab and a roof extension.
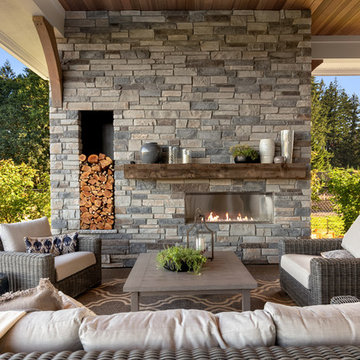
Justin Krug Photography
Photo of an expansive country backyard patio in Portland with with fireplace, concrete slab and a roof extension.
Photo of an expansive country backyard patio in Portland with with fireplace, concrete slab and a roof extension.
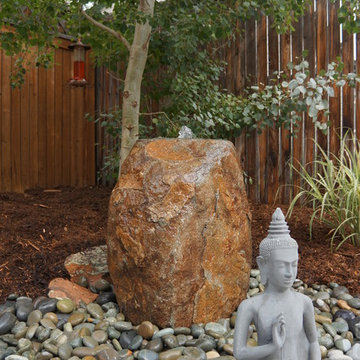
Design ideas for a small asian courtyard patio in Denver with a water feature, concrete slab and no cover.
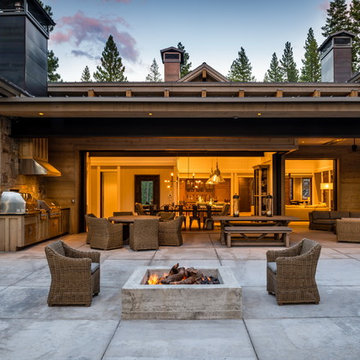
Design ideas for a country backyard patio in Sacramento with an outdoor kitchen, concrete slab and no cover.
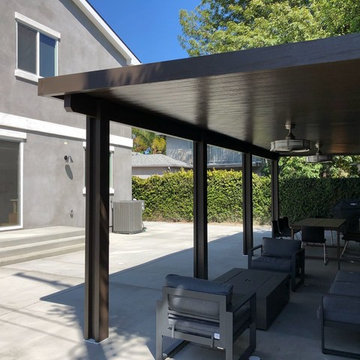
Remove grass in the backyard, pour cement and build aluminum patio cover.
This is an example of a large transitional backyard patio in Los Angeles with an outdoor kitchen, concrete slab and a pergola.
This is an example of a large transitional backyard patio in Los Angeles with an outdoor kitchen, concrete slab and a pergola.
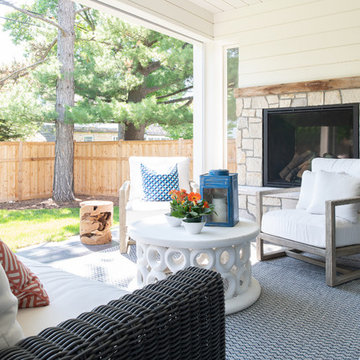
Scott Amundson Photography
Mid-sized transitional backyard patio in Minneapolis with concrete slab, a roof extension and with fireplace.
Mid-sized transitional backyard patio in Minneapolis with concrete slab, a roof extension and with fireplace.
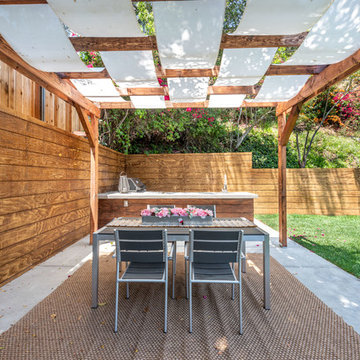
Located in Studio City's Wrightwood Estates, Levi Construction’s latest residency is a two-story mid-century modern home that was re-imagined and extensively remodeled with a designer’s eye for detail, beauty and function. Beautifully positioned on a 9,600-square-foot lot with approximately 3,000 square feet of perfectly-lighted interior space. The open floorplan includes a great room with vaulted ceilings, gorgeous chef’s kitchen featuring Viking appliances, a smart WiFi refrigerator, and high-tech, smart home technology throughout. There are a total of 5 bedrooms and 4 bathrooms. On the first floor there are three large bedrooms, three bathrooms and a maid’s room with separate entrance. A custom walk-in closet and amazing bathroom complete the master retreat. The second floor has another large bedroom and bathroom with gorgeous views to the valley. The backyard area is an entertainer’s dream featuring a grassy lawn, covered patio, outdoor kitchen, dining pavilion, seating area with contemporary fire pit and an elevated deck to enjoy the beautiful mountain view.
Project designed and built by
Levi Construction
http://www.leviconstruction.com/
Levi Construction is specialized in designing and building custom homes, room additions, and complete home remodels. Contact us today for a quote.
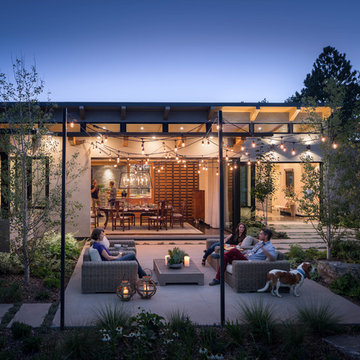
The lifestyle shift to empty-nesters inspires the
creation of a dream space to entertain and enjoy. Photographed by David Lauer Photography
Photo of a contemporary backyard patio in Denver with concrete slab and no cover.
Photo of a contemporary backyard patio in Denver with concrete slab and no cover.
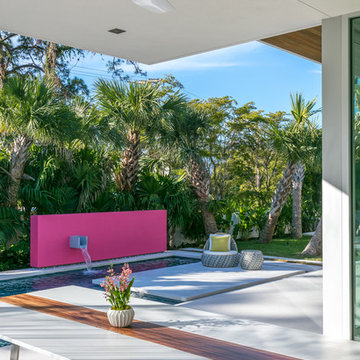
Ryan Gamma
Photo of a large contemporary backyard patio in Tampa with concrete slab and a roof extension.
Photo of a large contemporary backyard patio in Tampa with concrete slab and a roof extension.
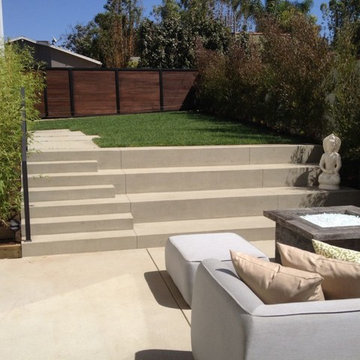
This is an example of a mid-sized contemporary side yard patio in Los Angeles with a fire feature, concrete slab and no cover.
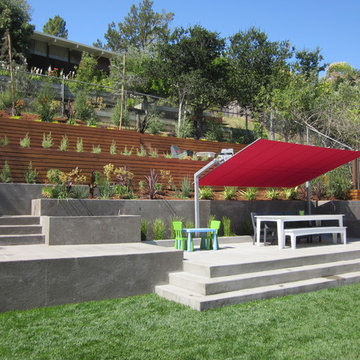
Photo of a contemporary backyard patio in San Francisco with a container garden, concrete slab and an awning.
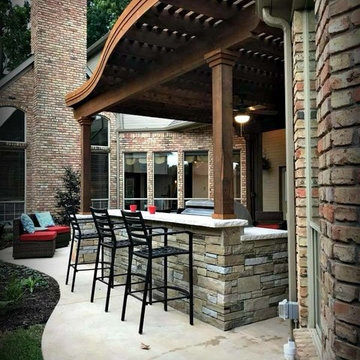
This is an example of a traditional backyard patio in Dallas with an outdoor kitchen, concrete slab and a pergola.
Patio Design Ideas with Decomposed Granite and Concrete Slab
2
