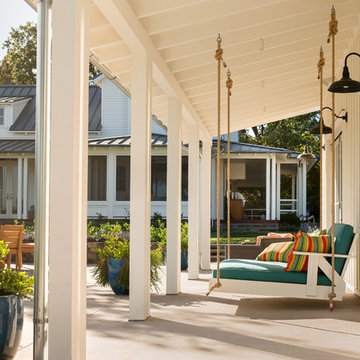Patio Design Ideas with Decomposed Granite and Concrete Slab
Refine by:
Budget
Sort by:Popular Today
61 - 80 of 18,987 photos
Item 1 of 3
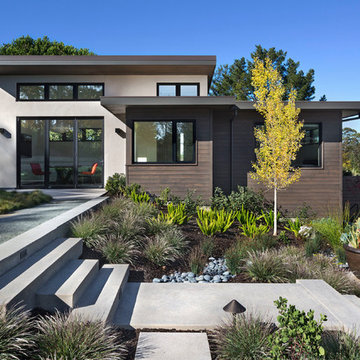
David Wakely
Expansive contemporary backyard patio in San Francisco with concrete slab and no cover.
Expansive contemporary backyard patio in San Francisco with concrete slab and no cover.
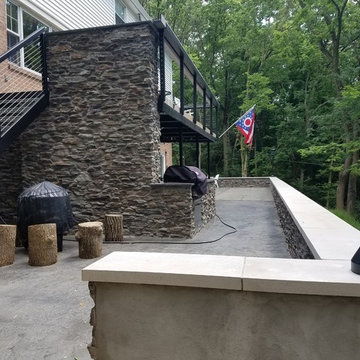
After - Grilling area, staircase, outdoor living space, shuffle board court, seating wall and cable railing
Inspiration for a modern backyard patio in Other with an outdoor kitchen, concrete slab and no cover.
Inspiration for a modern backyard patio in Other with an outdoor kitchen, concrete slab and no cover.
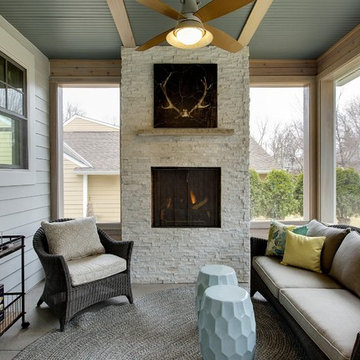
Photo of a mid-sized traditional backyard patio in Minneapolis with a fire feature, concrete slab and a roof extension.
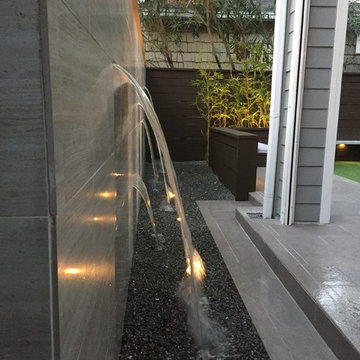
Small spaces can provide big challenges. These homeowners wanted to include a lot in their tiny backyard! There were also numerous city restrictions to comply with, and elevations to contend with. The design includes several seating areas, a fire feature that can be seen from the home's front entry, a water wall, and retractable screens.
This was a "design only" project. Installation was coordinated by the homeowner and completed by others.
Photos copyright Cascade Outdoor Design, LLC
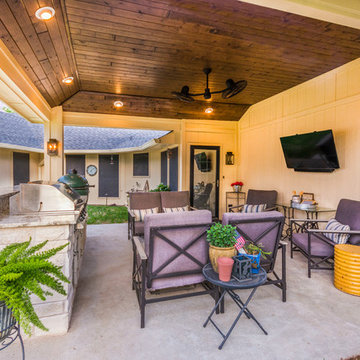
We removed the pergola and existing concrete and filled in with sod and drains with the negative drainage towards the house. We covered the door exiting the house and raised the roof line to 9' and vaulted the interior ceiling to 10' to maximize volume. At the back of the space we added a 10' kitchen with granite, 32" grill, propane drawer, 2-drawer & paper towel holder combo, and space for a Large Big Green Egg. The salt finish concrete gives an added look more than the standard broom finish. The columns are built out and given dimension with exterior trim materials. We installed a 6" pre-stained tongue and groove ceiling along with 6" eyeball recess cans to give directional lighting.
TK Images
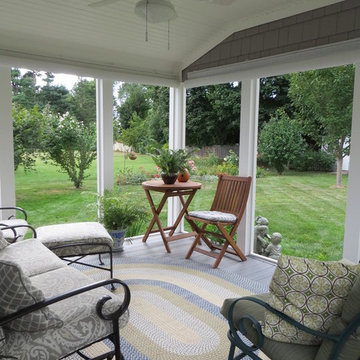
Photo of a mid-sized traditional backyard patio in Bridgeport with concrete slab and a roof extension.
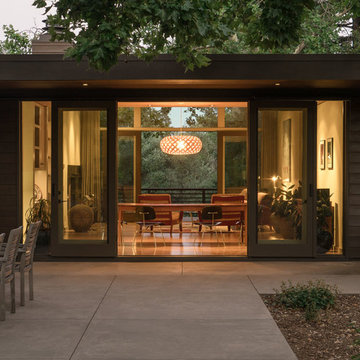
Indoor/Outdoor flow between the dining room and outdoor patio in this Winemaker’s home in St. Helena, California
Design ideas for a mid-sized contemporary backyard patio in San Francisco with concrete slab and a roof extension.
Design ideas for a mid-sized contemporary backyard patio in San Francisco with concrete slab and a roof extension.
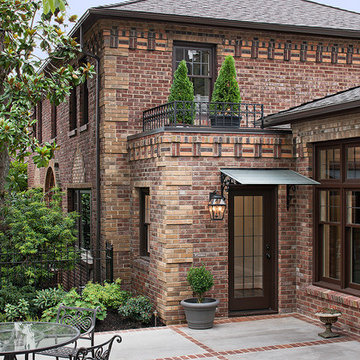
A brick artisan was hired to match the ornate pattern of the original house. We reused as much as we could from the demolition and filled in with reclaimed bricks of a similar age.
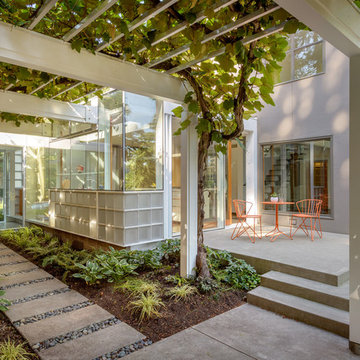
Photo Credits: Aaron Leitz
Inspiration for a small contemporary backyard patio in Portland with concrete slab and a gazebo/cabana.
Inspiration for a small contemporary backyard patio in Portland with concrete slab and a gazebo/cabana.
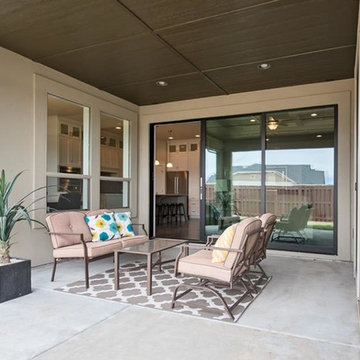
BluFish Photography
Photo of a mid-sized transitional backyard patio in Boise with concrete slab and a roof extension.
Photo of a mid-sized transitional backyard patio in Boise with concrete slab and a roof extension.
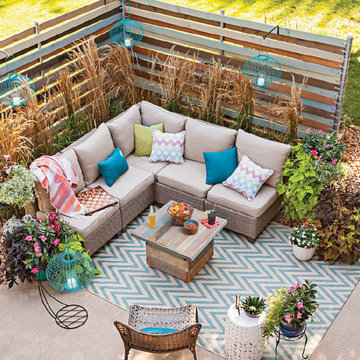
Bring life, color, and comfort to a plain patio with achievable projects and versatile furniture.
Inspiration for a mid-sized transitional backyard patio in Charlotte with concrete slab and no cover.
Inspiration for a mid-sized transitional backyard patio in Charlotte with concrete slab and no cover.
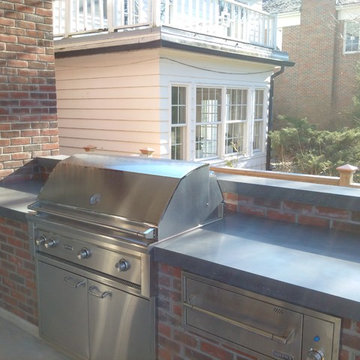
Mid-sized traditional backyard patio in Toronto with a fire feature, concrete slab and a roof extension.
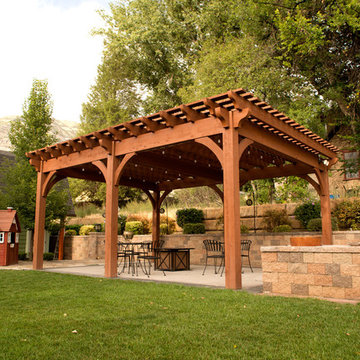
A Western Timber Frame ShadeScape™ 8000 Series DIY pergola kit installed over the backyard patio with fire pit and outdoor furniture. - Sarah Lee
Inspiration for a mid-sized traditional backyard patio in Salt Lake City with concrete slab and a pergola.
Inspiration for a mid-sized traditional backyard patio in Salt Lake City with concrete slab and a pergola.
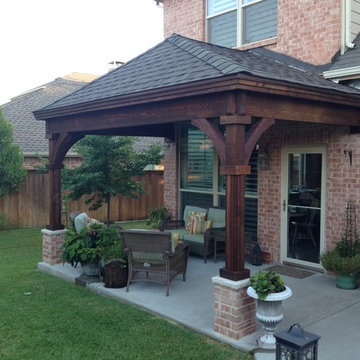
Small arts and crafts backyard patio in Dallas with concrete slab and a roof extension.
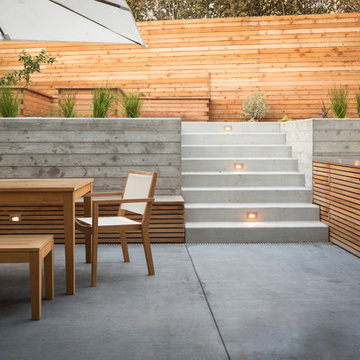
Landscape design emphasizes the horizontal layers as we progress from the concrete patio floor up to the garden level.
This remodel involves extensive excavation, demolition, drainage, and structural work. We aim to maximize the visual appeal and functions while preserving the privacy of the homeowners in this dense urban neighborhood.
Photos by Scott Hargis
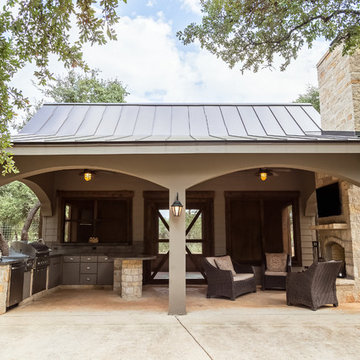
Inspiration for a mid-sized traditional backyard patio in Austin with an outdoor kitchen, concrete slab and a roof extension.
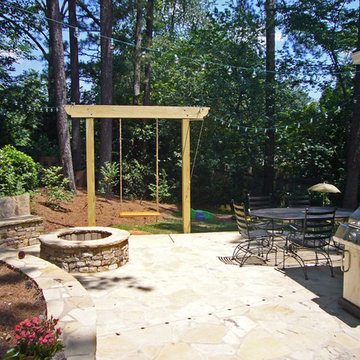
Large transitional backyard patio in Atlanta with a fire feature, concrete slab and no cover.
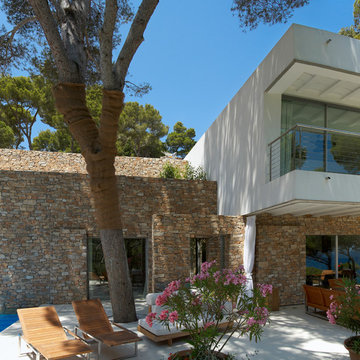
Damien Aspe
This is an example of a mid-sized mediterranean backyard patio in Toulouse with concrete slab and a roof extension.
This is an example of a mid-sized mediterranean backyard patio in Toulouse with concrete slab and a roof extension.
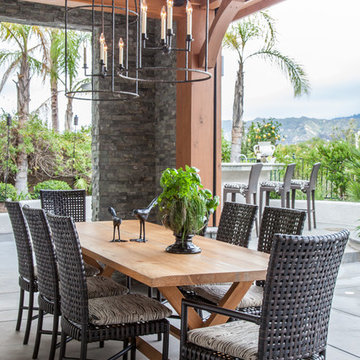
Designed by RJohnston Interiors, this dining area provides the perfect Southern California outdoor dining experience. Integrated solar shades provide shade when needed and an infrared heater provides just the warmth you need for those late fall and winter evenings.
Izumi Tanaka Photography
Patio Design Ideas with Decomposed Granite and Concrete Slab
4
