Patio Design Ideas with Natural Stone Pavers and a Pergola
Refine by:
Budget
Sort by:Popular Today
21 - 40 of 7,198 photos
Item 1 of 3
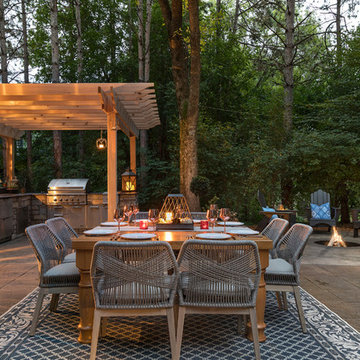
Existing mature pine trees canopy this outdoor living space. The homeowners had envisioned a space to relax with their large family and entertain by cooking and dining, cocktails or just a quiet time alone around the firepit. The large outdoor kitchen island and bar has more than ample storage space, cooking and prep areas, and dimmable pendant task lighting. The island, the dining area and the casual firepit lounge are all within conversation areas of each other. The overhead pergola creates just enough of a canopy to define the main focal point; the natural stone and Dekton finished outdoor island.
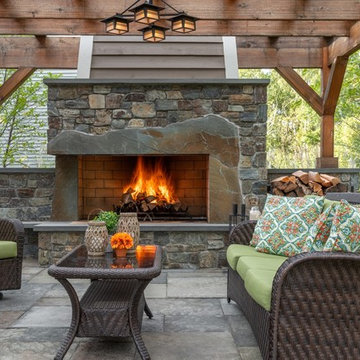
Incorporating the homeowners' love of hills, mountains, and water, this grand fireplace patio would be at home in a Colorado ski resort. The unique firebox border was created from Montana stone and evokes a mountain range. Large format Bluestone pavers bring the steely blue waters of Great Lakes and mountain streams into this unique backyard patio.
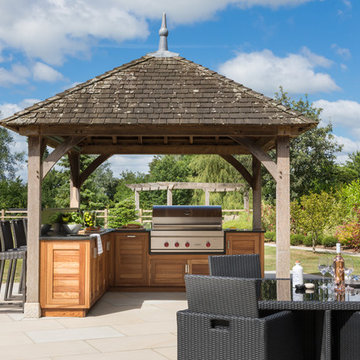
Hand-crafted using traditional joinery techniques, this outdoor kitchen is made from hard-wearing Iroko wood and finished with stainless steel hardware ensuring the longevity of this Markham cabinetry. With a classic contemporary design that suits the modern, manicured style of the country garden, this outdoor kitchen has the balance of simplicity, scale and proportion that H|M is known for.
Using an L-shape configuration set within a custom designed permanent timber gazebo, this outdoor kitchen is cleverly zoned to include all of the key spaces required in an indoor kitchen for food prep, grilling and clearing away. On the right-hand side of the kitchen is the cooking run featuring the mighty 107cm Wolf outdoor gas grill. Already internationally established as an industrial heavyweight in the luxury range cooker market, Wolf have taken outdoor cooking to the next level with this behemoth of a barbeque. Designed and built to stand the test of time and exponentially more accurate than a standard barbeque, the Wolf outdoor gas grill also comes with a sear zone and infrared rotisserie spit as standard.
To assist with food prep, positioned underneath the counter to the left of the Wolf outdoor grill is a pull-out bin with separate compartments for food waste and recycling. Additional storage to the right is utilised for storing the LPG gas canister ensuring the overall look and feel of the outdoor kitchen is free from clutter and from a practical point of view, protected from the elements.
Just like the indoor kitchen, the key to a successful outdoor kitchen design is the zoning of the space – think about all the usual things like food prep, cooking and clearing away and make provision for those activities accordingly. In terms of the actual positioning of the kitchen think about the sun and where it is during the afternoons and early evening which will be the time this outdoor kitchen is most in use. A timber gazebo will provide shelter from the direct sunlight and protection from the elements during the winter months. Stone flooring that can withstand a few spills here and there is essential, and always incorporate a seating area than can be scaled up or down according to your entertaining needs.
Photo Credit - Paul Craig
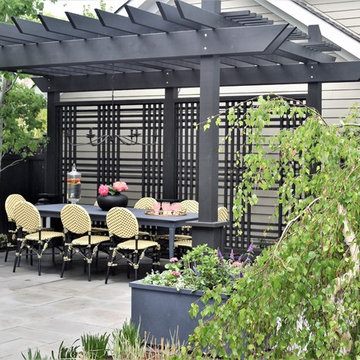
Pergola design by John Algozzini and Cara Buffa.
Design ideas for a small contemporary backyard patio in Chicago with a fire feature, natural stone pavers and a pergola.
Design ideas for a small contemporary backyard patio in Chicago with a fire feature, natural stone pavers and a pergola.
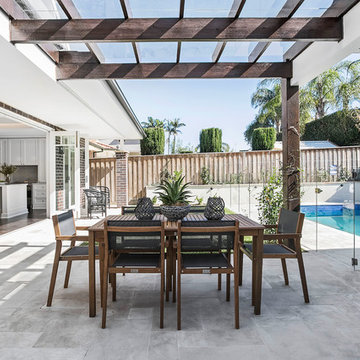
Mid-sized transitional backyard patio in Sydney with natural stone pavers, a container garden and a pergola.
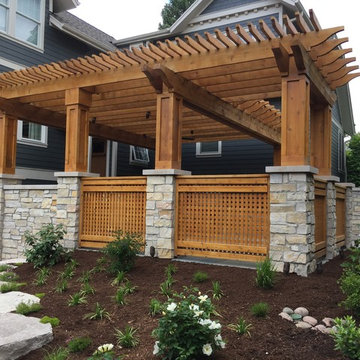
Inspiration for a mid-sized arts and crafts backyard patio in Chicago with natural stone pavers and a pergola.
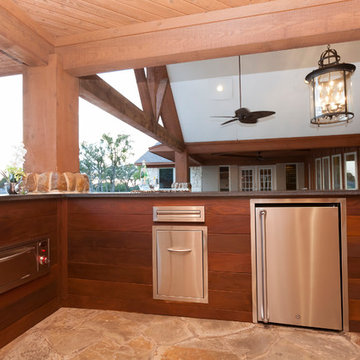
Dallas ranch outdoor remodel Custom made outdoor kitchen with stainless steel cabinets, pizza oven, grill and leather finish counter top
This is an example of a large contemporary backyard patio in Dallas with an outdoor kitchen, natural stone pavers and a pergola.
This is an example of a large contemporary backyard patio in Dallas with an outdoor kitchen, natural stone pavers and a pergola.
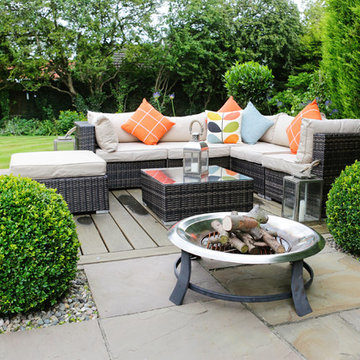
Victoria Lee, The Moment Photography
Photo of a mid-sized contemporary backyard patio in Cheshire with a fire feature, natural stone pavers and a pergola.
Photo of a mid-sized contemporary backyard patio in Cheshire with a fire feature, natural stone pavers and a pergola.
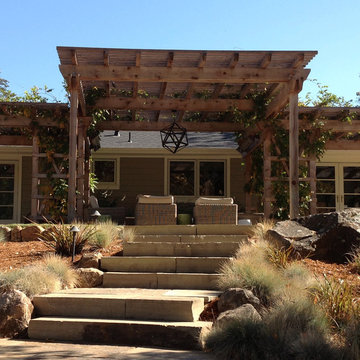
Large country backyard patio in San Francisco with natural stone pavers and a pergola.
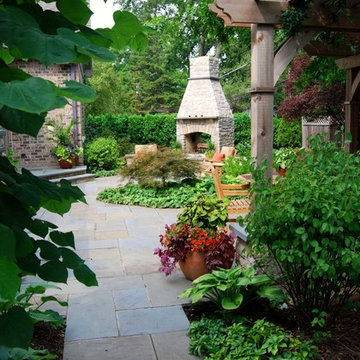
Design ideas for a mid-sized traditional backyard patio in Chicago with natural stone pavers, a pergola and a fire feature.
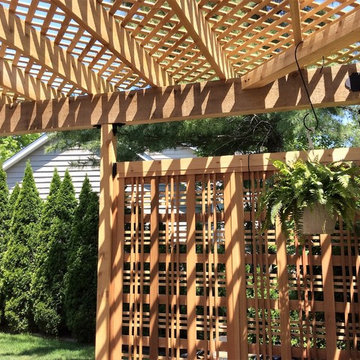
Rough-sawn cedar pergola with garden lattice ceiling and Prairie-style privacy screening. Note the wrought-iron style post-to-beam connectors.
Photo by Prairie Home Improvement. Copyright 2016
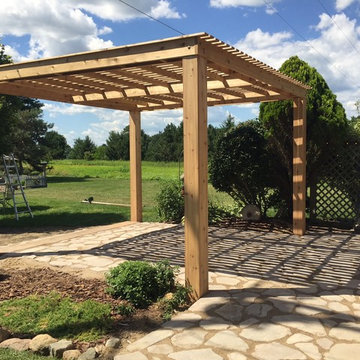
Photo of a mid-sized transitional backyard patio in Detroit with a pergola, a vegetable garden and natural stone pavers.
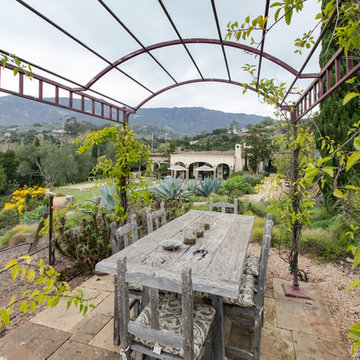
Design | Tim Doles Landscape Design
Photography | Kurt Jordan Photography
Inspiration for a mediterranean courtyard patio in Santa Barbara with natural stone pavers and a pergola.
Inspiration for a mediterranean courtyard patio in Santa Barbara with natural stone pavers and a pergola.
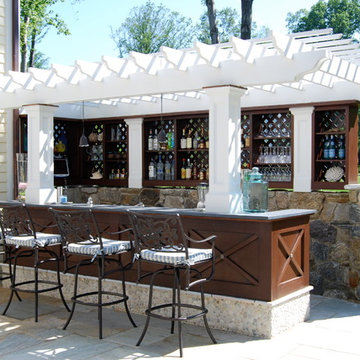
Mid-sized traditional backyard patio in New York with an outdoor kitchen, natural stone pavers and a pergola.
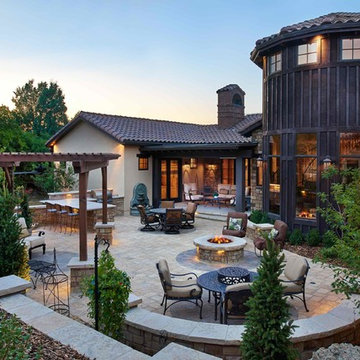
This Littleton back yard in the Ravenna development was designed in 2015 and constructed in 2016. As part of an extensive exterior remodel, we removed and re-installed the existing granite pavers and added a contrasting color paver. Our clients wanted a space that they could use for entertaining. As part of this design we included several "bench" walls that created extra seating when needed.
Design: Ben Browne - Browne & Associates Custom Landscapes
Photo: Ron Ruscio
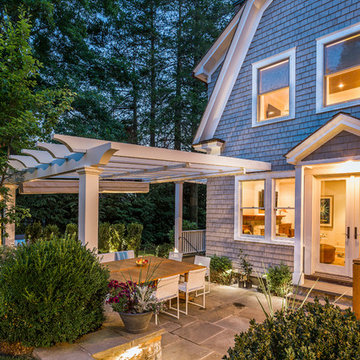
Photo of a mid-sized contemporary backyard patio in New York with an outdoor kitchen, natural stone pavers and a pergola.
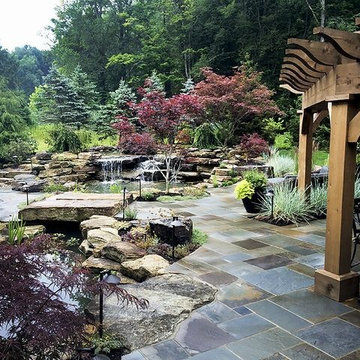
Inspiration for a large asian backyard patio in Cleveland with natural stone pavers and a pergola.
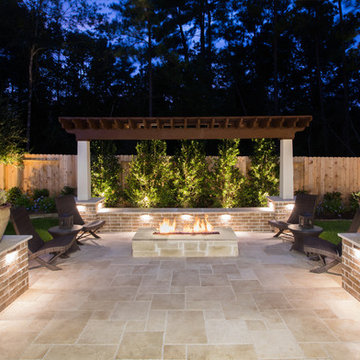
Design ideas for a large traditional backyard patio in Houston with a fire feature, natural stone pavers and a pergola.
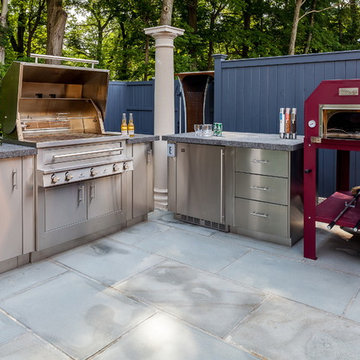
Barbara worked with the owners of this large Greenwich estate to create an outdoor patio space to handle small intimate meals with the family while also allowing for larger gatherings and parties. Shade was provided by umbrellas until the custom pergola was completed. The pergola matched an existing structure at the other end of the swimming pool. A custom outdoor Kalamazoo kitchen was installed with a Hybrid barbeque, two refrigerators, outdoor sink, stainless steel cabinets and a pizza oven. Custom granite countertops were placed on the three independent units fitted in a U-shape at the end of the patio. A large lounging area is adjacent to the dining area which is located under the pergola and provides ready access to the pool, changing room and facilities in the house. The patio masonry work was completed by Gardens by Jeffrey Jones.
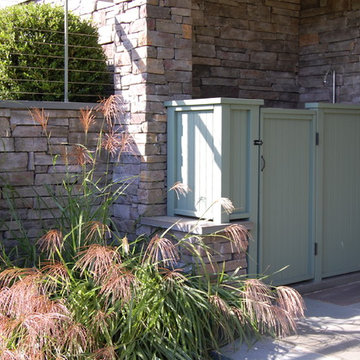
The outdoor shower was designed to integrate into the stone veneer wall and be accessible from the Lower Level.
Photo of a large traditional backyard patio in Bridgeport with an outdoor shower, natural stone pavers and a pergola.
Photo of a large traditional backyard patio in Bridgeport with an outdoor shower, natural stone pavers and a pergola.
Patio Design Ideas with Natural Stone Pavers and a Pergola
2