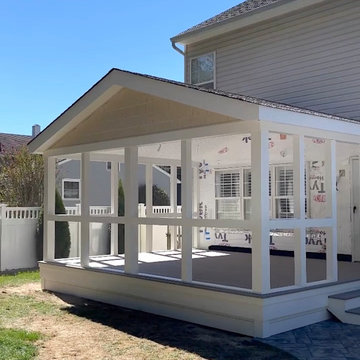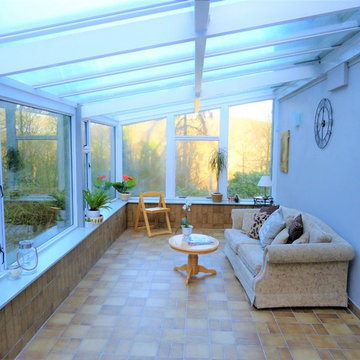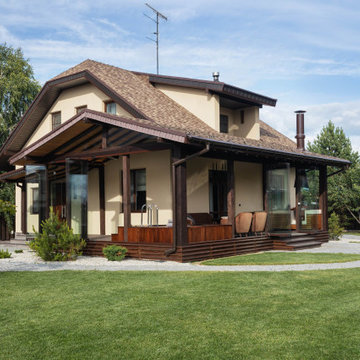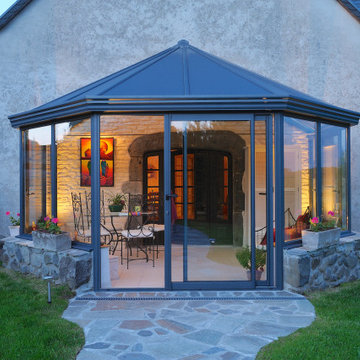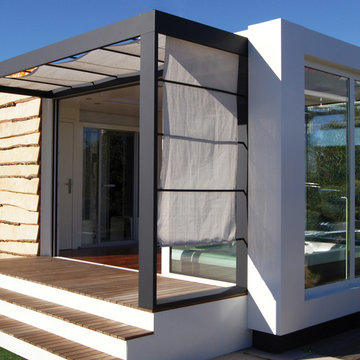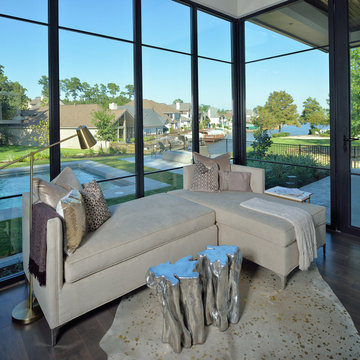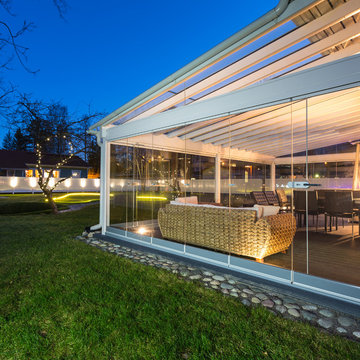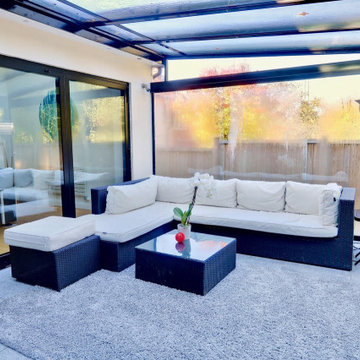Pink, Blue Sunroom Design Photos
Refine by:
Budget
Sort by:Popular Today
81 - 100 of 2,821 photos
Item 1 of 3
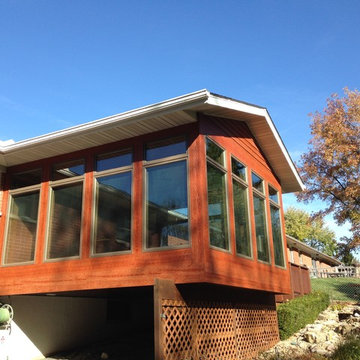
Finished Photos of screened porch conversion to a four season room.
Design ideas for a mid-sized arts and crafts sunroom in St Louis.
Design ideas for a mid-sized arts and crafts sunroom in St Louis.
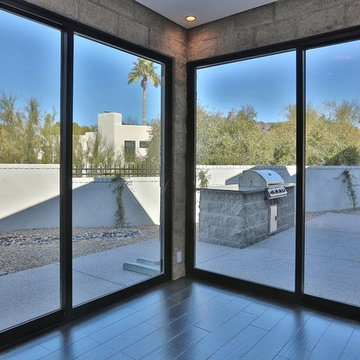
Michelle Fish (Fish Eye Photography)
Inspiration for a modern sunroom in Phoenix.
Inspiration for a modern sunroom in Phoenix.
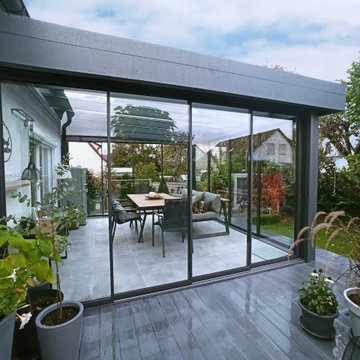
Senkrecht ZIP Markisen in der Traufe versteckt verbaut
Inspiration for a contemporary sunroom in Munich.
Inspiration for a contemporary sunroom in Munich.
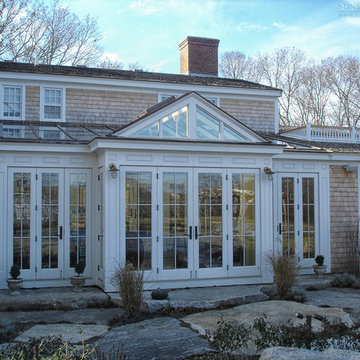
The original English conservatories were designed and built in cooler European climates to provide a safe environment for tropical plants and to hold flower displays. By the end of the nineteenth century, Europeans were also using conservatories for social and living spaces. Following in this rich tradition, the New England conservatory is designed and engineered to provide a comfortable, year-round addition to the house, sometimes functioning as a space completely open to the main living area.
Nestled in the heart of Martha’s Vineyard, the magnificent conservatory featured here blends perfectly into the owner’s country style colonial estate. The roof system has been constructed with solid mahogany and features a soft color-painted interior and a beautiful copper clad exterior. The exterior architectural eave line is carried seamlessly from the existing house and around the conservatory. The glass dormer roof establishes beautiful contrast with the main lean-to glass roof. Our construction allows for extraordinary light levels within the space, and the view of the pool and surrounding landscape from the Marvin French doors provides quite the scene.
The interior is a rustic finish with brick walls and a stone patio floor. These elements combine to create a space which truly provides its owners with a year-round opportunity to enjoy New England’s scenic outdoors from the comfort of a traditional conservatory.
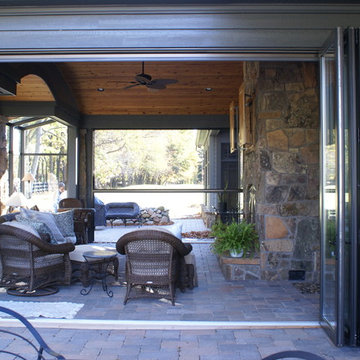
Folding Glass Doors - Opened
Building Integrity
Design ideas for a large arts and crafts sunroom in Detroit.
Design ideas for a large arts and crafts sunroom in Detroit.
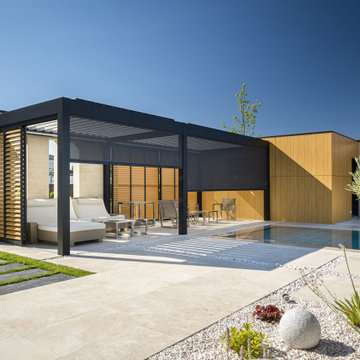
Pergola bioclimatique Renson - Modèle Camargue
Les pergolas bioclimatiques en aluminium de chez Renson proposent de nombreuses options : stores, panneaux coulissants, parois vitrées, chauffage, éclairage LED, musique… La toiture des pergolas bioclimatiques Renson peut être fixe, à lames ou en toile.
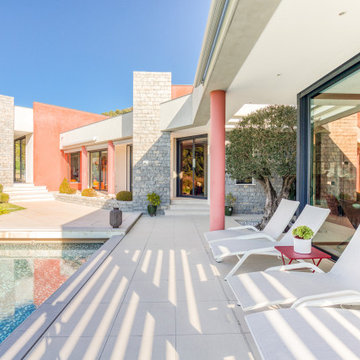
Prise de vue de pergola, fenêtres et portes par MVA- menuiserie.
This is an example of a contemporary sunroom in Nice.
This is an example of a contemporary sunroom in Nice.
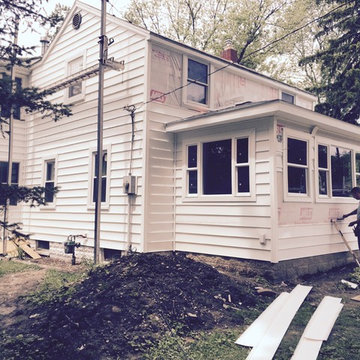
Design and build 4 season room with hipped roof, vaulted/cathedral ceiling, tiled floor and composite entry deck.
Mid-sized traditional sunroom in Detroit with porcelain floors.
Mid-sized traditional sunroom in Detroit with porcelain floors.
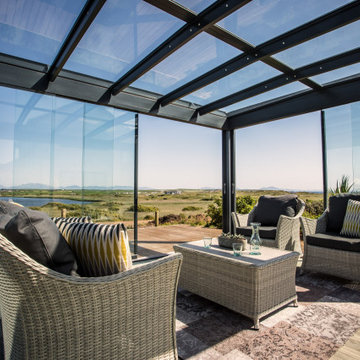
Optimum weather protection
By adding vertical, sliding glass elements our glass canopy is transformed into a glass house with side protection against wind and rain. A glass house can be attached to an existing building or be constructed as a standalone structure; you then have the option to protect yourself from the bad weather or on a nice day, open up your patio/terrace to the elements to enjoy the open air.
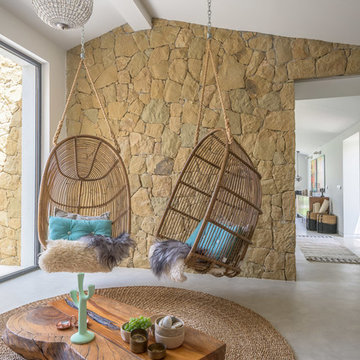
Proyecto del Estudio Mireia Pla
Photo of a mid-sized tropical sunroom in Barcelona with concrete floors and a standard ceiling.
Photo of a mid-sized tropical sunroom in Barcelona with concrete floors and a standard ceiling.
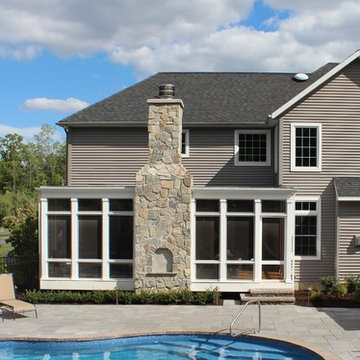
Dymling & McAvoy
Design ideas for a large country sunroom in Boston with light hardwood floors, a wood stove, a stone fireplace surround and a standard ceiling.
Design ideas for a large country sunroom in Boston with light hardwood floors, a wood stove, a stone fireplace surround and a standard ceiling.

Indian Street Sunroom in Bethany Beach DE - Deck with Spiral Staircase next to Sunroom
This is an example of a beach style sunroom in Other.
This is an example of a beach style sunroom in Other.
Pink, Blue Sunroom Design Photos
5
