Pink Family Room Design Photos with a Brick Fireplace Surround
Refine by:
Budget
Sort by:Popular Today
1 - 8 of 8 photos
Item 1 of 3
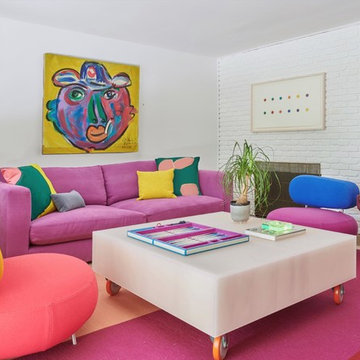
Midcentury enclosed family room in New York with white walls, a standard fireplace and a brick fireplace surround.
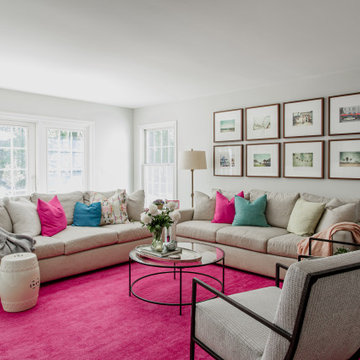
The bright, bold, and fun family room. The perfect spot to relax or entertain in style!
Inspiration for a mid-sized open concept family room in Cleveland with a home bar, white walls, medium hardwood floors, a standard fireplace, a brick fireplace surround, a wall-mounted tv and brown floor.
Inspiration for a mid-sized open concept family room in Cleveland with a home bar, white walls, medium hardwood floors, a standard fireplace, a brick fireplace surround, a wall-mounted tv and brown floor.
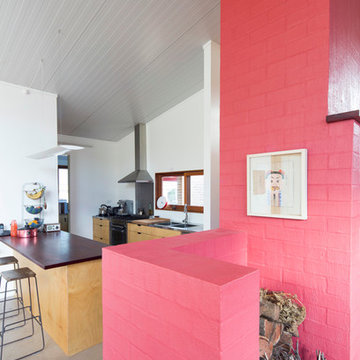
Brett Boardman
Inspiration for a small contemporary open concept family room in Sydney with concrete floors, a standard fireplace, a brick fireplace surround and pink walls.
Inspiration for a small contemporary open concept family room in Sydney with concrete floors, a standard fireplace, a brick fireplace surround and pink walls.
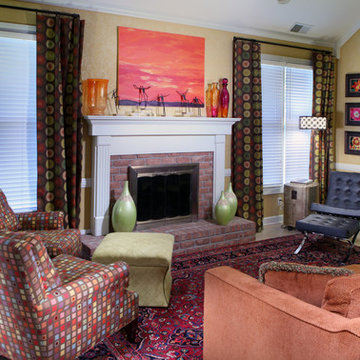
Ben Fant
Mid-sized contemporary family room in Other with beige walls, light hardwood floors, a standard fireplace and a brick fireplace surround.
Mid-sized contemporary family room in Other with beige walls, light hardwood floors, a standard fireplace and a brick fireplace surround.
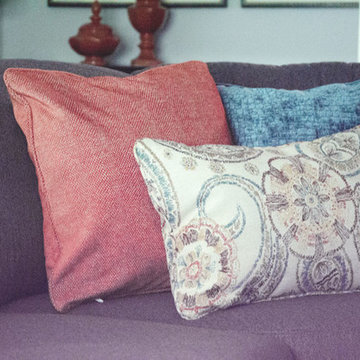
Accent Colors
To pop our accents colors of orange and deep teal, we added custom pillows in these fun fabrics.
Photo of a mid-sized traditional open concept family room in Louisville with grey walls, carpet, a corner fireplace, a brick fireplace surround, grey floor, a music area and a freestanding tv.
Photo of a mid-sized traditional open concept family room in Louisville with grey walls, carpet, a corner fireplace, a brick fireplace surround, grey floor, a music area and a freestanding tv.
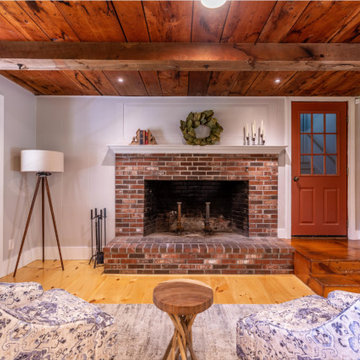
Wide Eastern White Pine looks fantastic in this bright, airy New Hampshire residence. Varied 9″ – 15″ widths and up to 16′ lengths!
Flooring: Premium Eastern White Pine Flooring in mixed widths
Finish: Vermont Plank Flooring Woodstock Finish
Construction by Tebou Carpentry & Woodworking
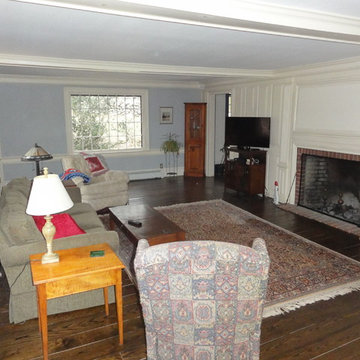
This is an example of a mid-sized traditional enclosed family room in Bridgeport with blue walls, dark hardwood floors, a standard fireplace, a brick fireplace surround, a freestanding tv and brown floor.
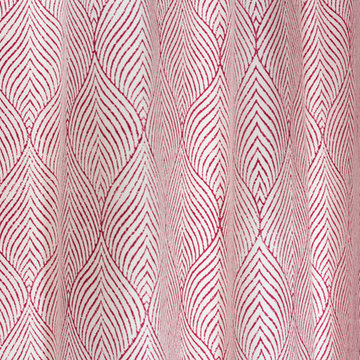
Designer Lindsay Fuller and I worked with our client to find just the right fabric for a large traversing thermal drapery to cover this extra wide sliding door that faces a lake i this family room. Lindsay and our client had redecorated with a new gray sofa an d love seat, a new rug and a newly upholstered chair with a mult stripe fabric. Our client chose a fabulous Robert Allen fabric, white with a red pattern, just enough color to pull the various elements in the room together.
Pink Family Room Design Photos with a Brick Fireplace Surround
1