All Backsplash Materials Pink Kitchen Design Ideas
Refine by:
Budget
Sort by:Popular Today
81 - 100 of 488 photos
Item 1 of 3
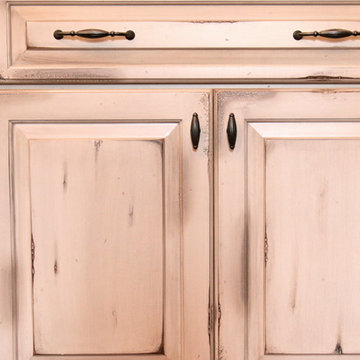
Ellie Odom Photography
Inspiration for a large country eat-in kitchen in Nashville with an undermount sink, raised-panel cabinets, distressed cabinets, quartz benchtops, beige splashback, porcelain splashback, black appliances and with island.
Inspiration for a large country eat-in kitchen in Nashville with an undermount sink, raised-panel cabinets, distressed cabinets, quartz benchtops, beige splashback, porcelain splashback, black appliances and with island.
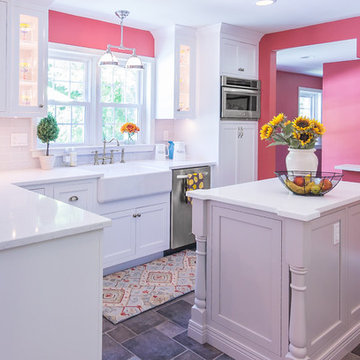
Designer: Mary Skurecki
Cabinetry: Mouser/Centra Square Inset, Plaza door and drawer style with Slab top drawer. Perimeter in White paint, Island and interior of glass cabinets painted in Fog. Jeffrey Alexander, Satin Nickle pulls, knobs and latches
Countertop: Zodiaq Quartz, Coarse Carrara with eased edge and detailed corners
Backsplash: Subway pattern tile in Color Waves “ice white” glass
Floor: Tera Antica- from the ’Celeste Grigio’ collection in Hopscotch pattern
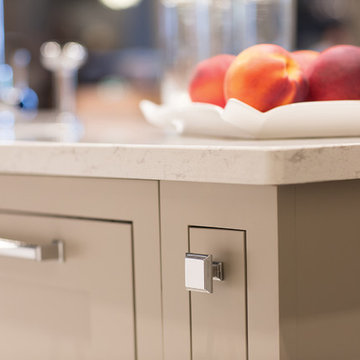
This white-on-white kitchen design has a transitional style and incorporates beautiful clean lines. It features a Personal Paint Match finish on the Kitchen Island matched to Sherwin-Williams "Threshold Taupe" SW7501 and a mix of light tan paint and vibrant orange décor. These colors really pop out on the “white canvas” of this design. The designer chose a beautiful combination of white Dura Supreme cabinetry (in "Classic White" paint), white subway tile backsplash, white countertops, white trim, and a white sink. The built-in breakfast nook (L-shaped banquette bench seating) attached to the kitchen island was the perfect choice to give this kitchen seating for entertaining and a kitchen island that will still have free counter space while the homeowner entertains.
Design by Studio M Kitchen & Bath, Plymouth, Minnesota.
Request a FREE Dura Supreme Brochure Packet:
https://www.durasupreme.com/request-brochures/
Find a Dura Supreme Showroom near you today:
https://www.durasupreme.com/request-brochures
Want to become a Dura Supreme Dealer? Go to:
https://www.durasupreme.com/become-a-cabinet-dealer-request-form/
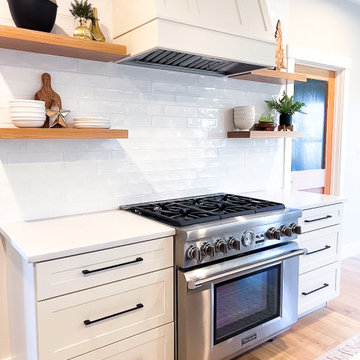
Modern Farmhouse Kitchen - Custom Hood
Inspiration for a large country eat-in kitchen in Portland Maine with shaker cabinets, white cabinets, white splashback, subway tile splashback, stainless steel appliances, light hardwood floors, white benchtop, a single-bowl sink and with island.
Inspiration for a large country eat-in kitchen in Portland Maine with shaker cabinets, white cabinets, white splashback, subway tile splashback, stainless steel appliances, light hardwood floors, white benchtop, a single-bowl sink and with island.
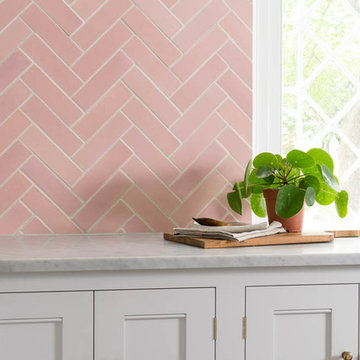
Our Pink Handmade Tiles are all made on-site here at Cotes Mill in our ceramics studio so they definetely have a very uniquie feel to them.
This is an example of an eat-in kitchen in Other with shaker cabinets, white cabinets, marble benchtops, pink splashback, ceramic splashback and white benchtop.
This is an example of an eat-in kitchen in Other with shaker cabinets, white cabinets, marble benchtops, pink splashback, ceramic splashback and white benchtop.
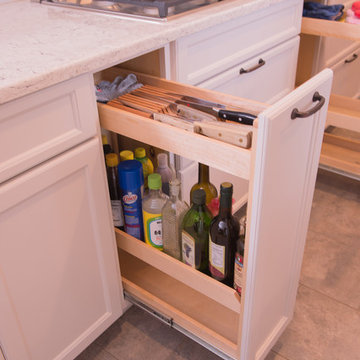
This is an example of a mid-sized transitional galley separate kitchen in Portland with an undermount sink, shaker cabinets, white cabinets, marble benchtops, white splashback, subway tile splashback, stainless steel appliances, light hardwood floors, a peninsula and brown floor.
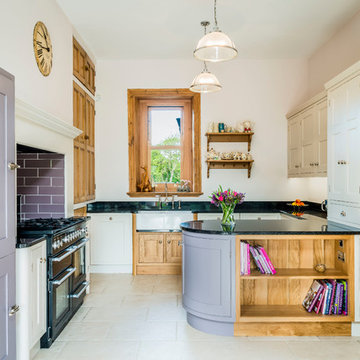
Mid-sized traditional u-shaped kitchen in Other with a farmhouse sink, granite benchtops, black appliances, shaker cabinets, purple cabinets, window splashback, a peninsula and white floor.

Incorporating bold colors and patterns, this project beautifully reflects our clients' dynamic personalities. Clean lines, modern elements, and abundant natural light enhance the home, resulting in a harmonious fusion of design and personality.
The kitchen seamlessly extends the bold theme with teal backsplash tiles. It offers a functional layout, a roomy island, and convenient island seating, combining practicality with aesthetics.
---
Project by Wiles Design Group. Their Cedar Rapids-based design studio serves the entire Midwest, including Iowa City, Dubuque, Davenport, and Waterloo, as well as North Missouri and St. Louis.
For more about Wiles Design Group, see here: https://wilesdesigngroup.com/
To learn more about this project, see here: https://wilesdesigngroup.com/cedar-rapids-modern-home-renovation
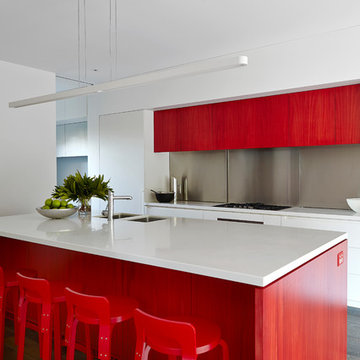
Family was key to all of our decisions for the extensive renovation of this 1930s house. Our client’s had already lived in the house for several years, and as their four children grew so too did the demands on their house. Functionality and practicality were of the utmost importance and our interior needed to facilitate a highly organised, streamlined lifestyle while still being warm and welcoming. Now each child has their own bag & blazer drop off zone within a light filled utility room, and their own bedroom with future appropriate desks and storage.
Part of our response to the brief for simplicity was to use vibrant colour on simple, sculptural joinery and so that the interior felt complete without layers of accessories and artworks. This house has been transformed from a dark, maze of rooms into an open, welcoming, light filled contemporary family home.
This project required extensive re-planning and reorganising of space in order to make daily life streamlined and to create greater opportunities for family interactions and fun.
Photography: Fraser Marsden
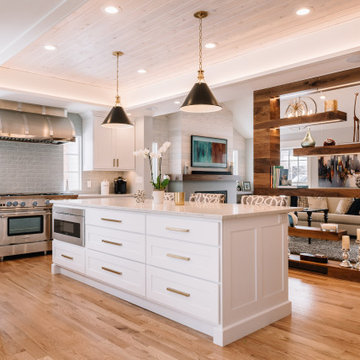
This is an example of a mid-sized l-shaped eat-in kitchen in Denver with a farmhouse sink, shaker cabinets, white cabinets, quartz benchtops, grey splashback, glass tile splashback, stainless steel appliances, light hardwood floors, with island, brown floor, white benchtop and recessed.
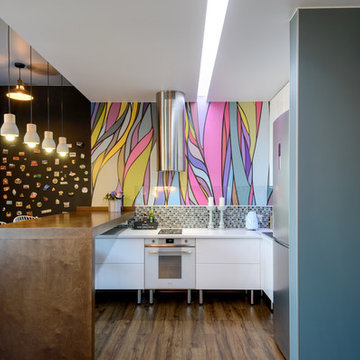
Contemporary l-shaped eat-in kitchen in Moscow with multi-coloured splashback, laminate floors, brown floor, white benchtop, flat-panel cabinets, white cabinets, mosaic tile splashback, stainless steel appliances and a peninsula.
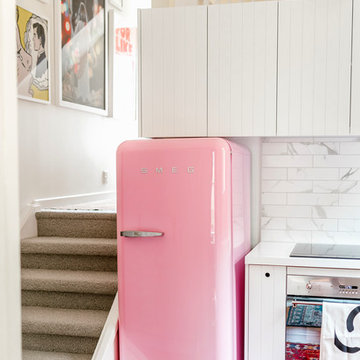
Florence Charvin
Small eclectic l-shaped separate kitchen in Napier-Hastings with a drop-in sink, white cabinets, laminate benchtops, white splashback, marble splashback, white appliances and no island.
Small eclectic l-shaped separate kitchen in Napier-Hastings with a drop-in sink, white cabinets, laminate benchtops, white splashback, marble splashback, white appliances and no island.
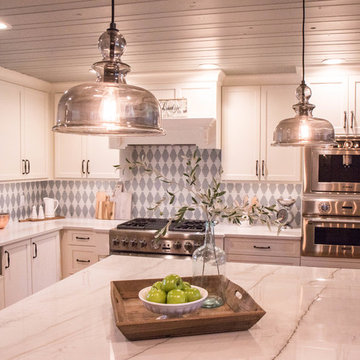
Inspiration for a small country l-shaped open plan kitchen in Orlando with a farmhouse sink, recessed-panel cabinets, white cabinets, quartzite benchtops, multi-coloured splashback, glass tile splashback, stainless steel appliances, light hardwood floors, with island, brown floor and white benchtop.
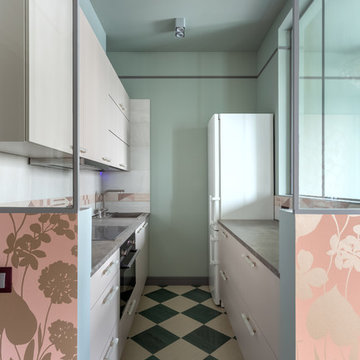
Photo of a small contemporary galley separate kitchen in Moscow with flat-panel cabinets, laminate benchtops, white splashback, ceramic splashback, black appliances, ceramic floors, no island, multi-coloured floor, a drop-in sink, white cabinets and grey benchtop.
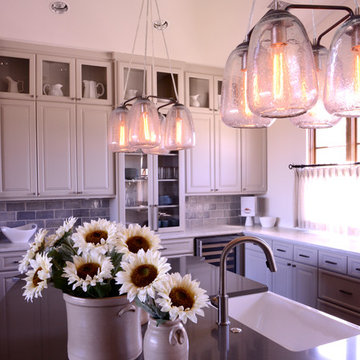
Expansive transitional u-shaped open plan kitchen in Dallas with a farmhouse sink, raised-panel cabinets, grey cabinets, grey splashback, ceramic splashback, stainless steel appliances, limestone floors and with island.
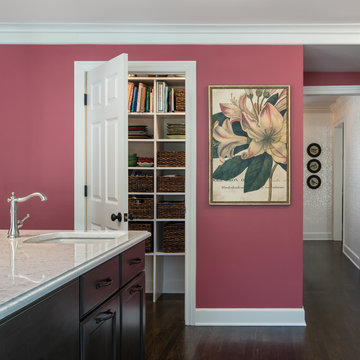
On April 22, 2013, MainStreet Design Build began a 6-month construction project that ended November 1, 2013 with a beautiful 655 square foot addition off the rear of this client's home. The addition included this gorgeous custom kitchen, a large mudroom with a locker for everyone in the house, a brand new laundry room and 3rd car garage. As part of the renovation, a 2nd floor closet was also converted into a full bathroom, attached to a child’s bedroom; the formal living room and dining room were opened up to one another with custom columns that coordinated with existing columns in the family room and kitchen; and the front entry stairwell received a complete re-design.
KateBenjamin Photography
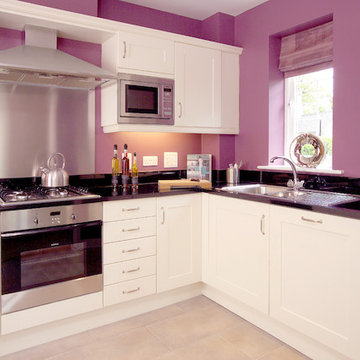
Photo of a traditional kitchen in West Midlands with shaker cabinets, white cabinets, metallic splashback and metal splashback.
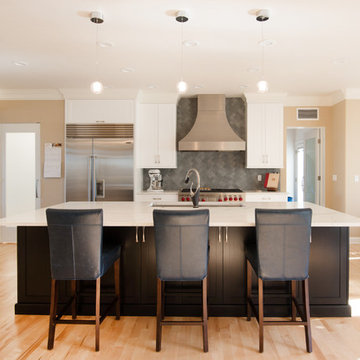
Black cabinets on the island and white cabinets on the wall add contrast, then the wood floor adds warmth.
Inspiration for a mid-sized transitional galley eat-in kitchen in Boise with an undermount sink, shaker cabinets, grey splashback, stainless steel appliances, light hardwood floors, with island, white benchtop, quartz benchtops and ceramic splashback.
Inspiration for a mid-sized transitional galley eat-in kitchen in Boise with an undermount sink, shaker cabinets, grey splashback, stainless steel appliances, light hardwood floors, with island, white benchtop, quartz benchtops and ceramic splashback.
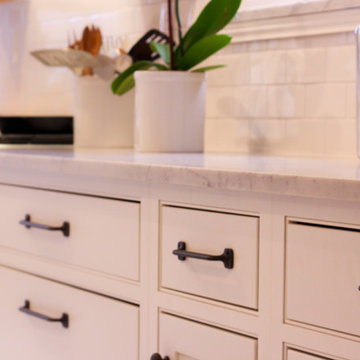
Located in Edgemere Historic District in Oklahoma City, this kitchen is open to the dining room and living room.
Design by Jo Meacham, M.Arch
Showplace Cabinets, Inset style, Pendleton doors, painted Soft Cream.
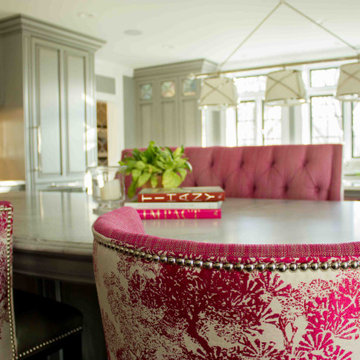
This beautiful kitchen design with a gray-magenta palette, luxury appliances, and versatile islands perfectly blends elegance and modernity.
Plenty of functional countertops create an ideal setting for serious cooking. A second large island is dedicated to a gathering space, either as overflow seating from the connected living room or as a place to dine for those quick, informal meals. Pops of magenta in the decor add an element of fun.
---
Project by Wiles Design Group. Their Cedar Rapids-based design studio serves the entire Midwest, including Iowa City, Dubuque, Davenport, and Waterloo, as well as North Missouri and St. Louis.
For more about Wiles Design Group, see here: https://wilesdesigngroup.com/
To learn more about this project, see here: https://wilesdesigngroup.com/cedar-rapids-luxurious-kitchen-expansion
All Backsplash Materials Pink Kitchen Design Ideas
5