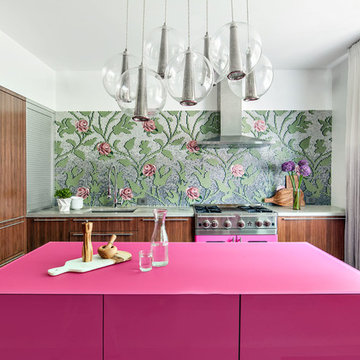All Backsplash Materials Pink Kitchen Design Ideas
Refine by:
Budget
Sort by:Popular Today
121 - 140 of 491 photos
Item 1 of 3
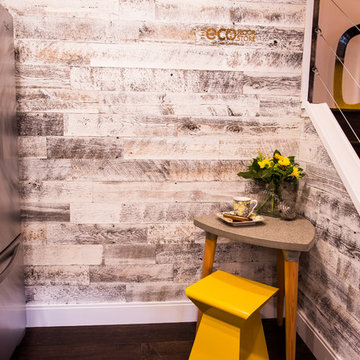
Photo of a small eclectic l-shaped eat-in kitchen in Vancouver with an undermount sink, flat-panel cabinets, blue cabinets, quartz benchtops, white splashback, stone tile splashback, stainless steel appliances, dark hardwood floors and no island.
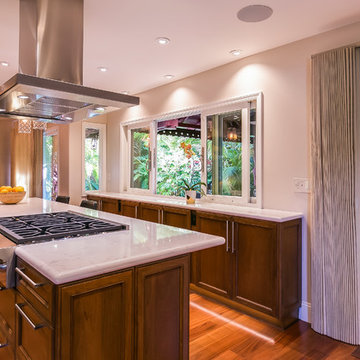
Mark Gebhardt Photography
Large contemporary galley eat-in kitchen in San Francisco with an undermount sink, recessed-panel cabinets, dark wood cabinets, quartz benchtops, white splashback, stone slab splashback, stainless steel appliances, with island, brown floor, medium hardwood floors and white benchtop.
Large contemporary galley eat-in kitchen in San Francisco with an undermount sink, recessed-panel cabinets, dark wood cabinets, quartz benchtops, white splashback, stone slab splashback, stainless steel appliances, with island, brown floor, medium hardwood floors and white benchtop.
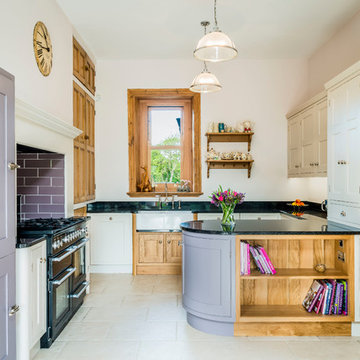
Mid-sized traditional u-shaped kitchen in Other with a farmhouse sink, granite benchtops, black appliances, shaker cabinets, purple cabinets, window splashback, a peninsula and white floor.
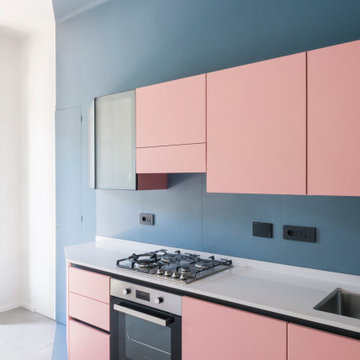
Inspiration for a contemporary single-wall kitchen in Turin with an undermount sink, pink cabinets, quartz benchtops, blue splashback, ceramic splashback, stainless steel appliances, ceramic floors, blue floor and white benchtop.
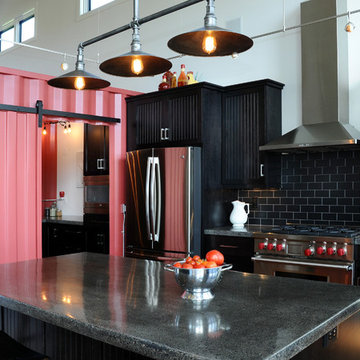
Kitchen island with stainless steel fridge and oven. View into storage crate pantry.
Hal Kearney, Photographer
Photo of a mid-sized industrial single-wall open plan kitchen in Other with black cabinets, black splashback, stainless steel appliances, medium hardwood floors, with island, recessed-panel cabinets, concrete benchtops and ceramic splashback.
Photo of a mid-sized industrial single-wall open plan kitchen in Other with black cabinets, black splashback, stainless steel appliances, medium hardwood floors, with island, recessed-panel cabinets, concrete benchtops and ceramic splashback.
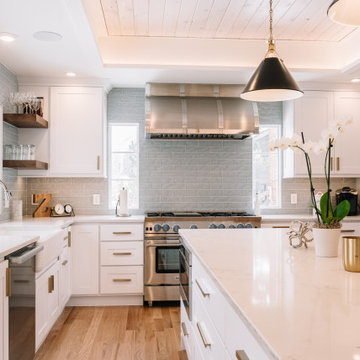
Mid-sized transitional l-shaped eat-in kitchen in Denver with a farmhouse sink, shaker cabinets, white cabinets, grey splashback, stainless steel appliances, medium hardwood floors, with island, brown floor, white benchtop, recessed, quartz benchtops and glass tile splashback.
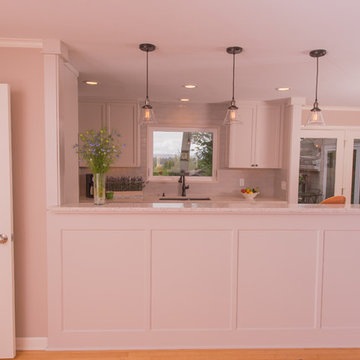
Design ideas for a mid-sized transitional galley separate kitchen in Portland with an undermount sink, shaker cabinets, white cabinets, marble benchtops, white splashback, subway tile splashback, stainless steel appliances, light hardwood floors, a peninsula and brown floor.
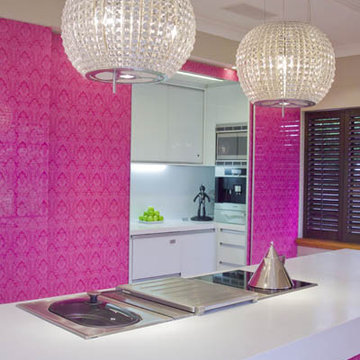
Photo of a large modern galley kitchen in Los Angeles with flat-panel cabinets, quartz benchtops, pink splashback, glass sheet splashback, stainless steel appliances, light hardwood floors and with island.
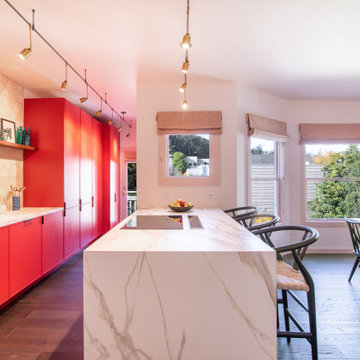
Love a statement color and lots of pattern? Vibrant red cabinets strike just the right balance with these handmade hex tiles in a warm white and ivory color blend.
Tile shown: Hexite Tile in Feldspar and Ivory
DESIGN
Studio Goldfinch
PHOTOS
Tom Holland Photography
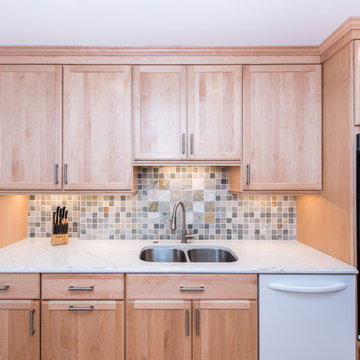
Cabinets: Omega Dynasty, Ultima, Natural Plywood
Flooring: Elevations Maple 408 - Luxury Vinyl
Counters: Dupont Zodiaq, London Sky - Ogee Edge
Appliances: Kitchenaid
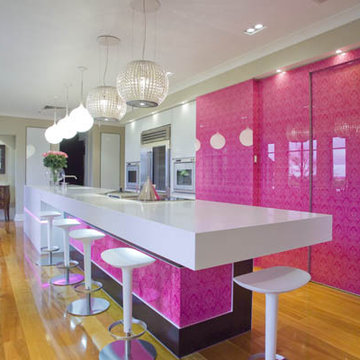
This is an example of a large modern galley kitchen in Los Angeles with flat-panel cabinets, quartz benchtops, pink splashback, glass sheet splashback, stainless steel appliances, light hardwood floors and with island.
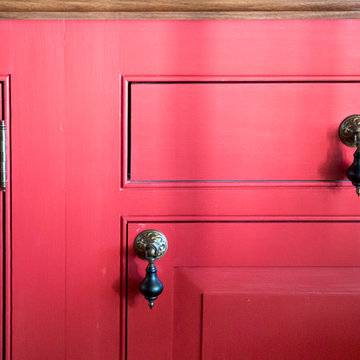
When Cummings Architects first met with the owners of this understated country farmhouse, the building’s layout and design was an incoherent jumble. The original bones of the building were almost unrecognizable. All of the original windows, doors, flooring, and trims – even the country kitchen – had been removed. Mathew and his team began a thorough design discovery process to find the design solution that would enable them to breathe life back into the old farmhouse in a way that acknowledged the building’s venerable history while also providing for a modern living by a growing family.
The redesign included the addition of a new eat-in kitchen, bedrooms, bathrooms, wrap around porch, and stone fireplaces. To begin the transforming restoration, the team designed a generous, twenty-four square foot kitchen addition with custom, farmers-style cabinetry and timber framing. The team walked the homeowners through each detail the cabinetry layout, materials, and finishes. Salvaged materials were used and authentic craftsmanship lent a sense of place and history to the fabric of the space.
The new master suite included a cathedral ceiling showcasing beautifully worn salvaged timbers. The team continued with the farm theme, using sliding barn doors to separate the custom-designed master bath and closet. The new second-floor hallway features a bold, red floor while new transoms in each bedroom let in plenty of light. A summer stair, detailed and crafted with authentic details, was added for additional access and charm.
Finally, a welcoming farmer’s porch wraps around the side entry, connecting to the rear yard via a gracefully engineered grade. This large outdoor space provides seating for large groups of people to visit and dine next to the beautiful outdoor landscape and the new exterior stone fireplace.
Though it had temporarily lost its identity, with the help of the team at Cummings Architects, this lovely farmhouse has regained not only its former charm but also a new life through beautifully integrated modern features designed for today’s family.
Photo by Eric Roth
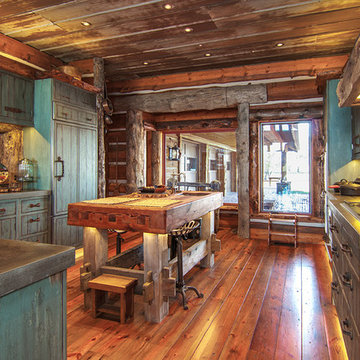
All the wood used in the remodel of this ranch house in South Central Kansas is reclaimed material. Berry Craig, the owner of Reclaimed Wood Creations Inc. searched the country to find the right woods to make this home a reflection of his abilities and a work of art. It started as a 50 year old metal building on a ranch, and was striped down to the red iron structure and completely transformed. It showcases his talent of turning a dream into a reality when it comes to anything wood. Show him a picture of what you would like and he can make it!
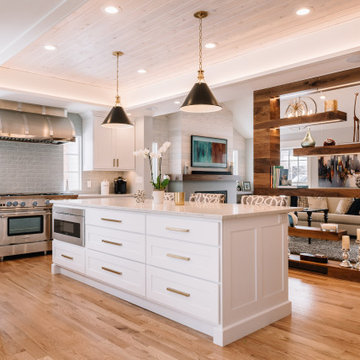
This is an example of a mid-sized l-shaped eat-in kitchen in Denver with a farmhouse sink, shaker cabinets, white cabinets, quartz benchtops, grey splashback, glass tile splashback, stainless steel appliances, light hardwood floors, with island, brown floor, white benchtop and recessed.
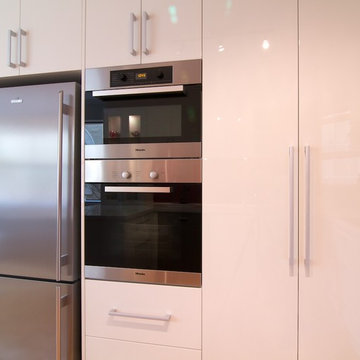
HL Photography
Design ideas for a small modern u-shaped separate kitchen in Sydney with an integrated sink, flat-panel cabinets, white cabinets, solid surface benchtops, red splashback, glass sheet splashback, stainless steel appliances, light hardwood floors and no island.
Design ideas for a small modern u-shaped separate kitchen in Sydney with an integrated sink, flat-panel cabinets, white cabinets, solid surface benchtops, red splashback, glass sheet splashback, stainless steel appliances, light hardwood floors and no island.
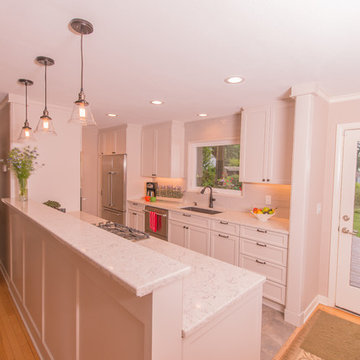
Mid-sized transitional galley separate kitchen in Portland with an undermount sink, shaker cabinets, white cabinets, marble benchtops, white splashback, subway tile splashback, stainless steel appliances, light hardwood floors, a peninsula and brown floor.
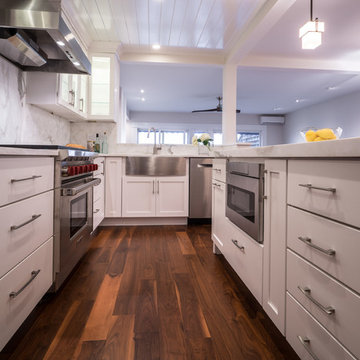
Northern Vermont's Better Homes Awards 2015 "Best Remodeled Kitchen under 150 square feet."
Photo Credit: Dennis Stierer
Photo of a mid-sized transitional u-shaped open plan kitchen in Burlington with a farmhouse sink, shaker cabinets, white cabinets, marble benchtops, stone slab splashback, stainless steel appliances, dark hardwood floors and with island.
Photo of a mid-sized transitional u-shaped open plan kitchen in Burlington with a farmhouse sink, shaker cabinets, white cabinets, marble benchtops, stone slab splashback, stainless steel appliances, dark hardwood floors and with island.
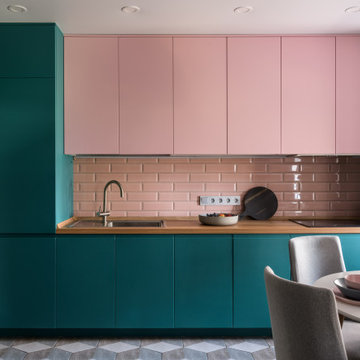
This is an example of a mid-sized contemporary single-wall eat-in kitchen in Novosibirsk with a drop-in sink, flat-panel cabinets, pink cabinets, laminate benchtops, pink splashback, subway tile splashback, stainless steel appliances, ceramic floors, no island and brown benchtop.
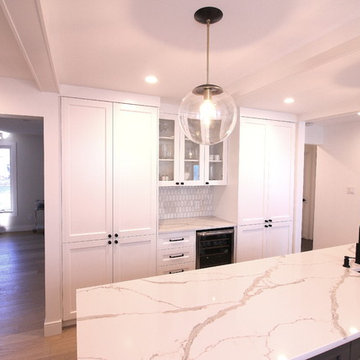
Anchored by 3 large floor to ceiling pantry units this contemporary kitchen boasts a huge amount of storage, a large island with waterfall counters, glass display cabinet w/ lacquered interior, black hardware, and a hidden coffee/microwave station.
All Backsplash Materials Pink Kitchen Design Ideas
7
