Pink Kitchen with Porcelain Floors Design Ideas
Refine by:
Budget
Sort by:Popular Today
21 - 40 of 58 photos
Item 1 of 3
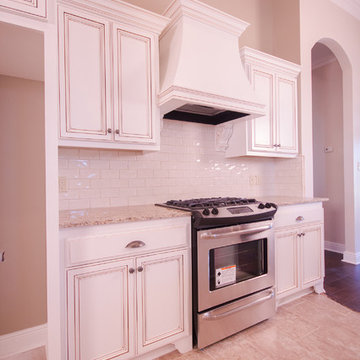
Kitchen in this Cypress Garden Home 511 Cedar Lake Youngsville LA 70592 Marketed by RE/MAX Acadiana Realtor Kevin Rose and constructed by AM Design & Construction Group. Photography by Kelley Millett
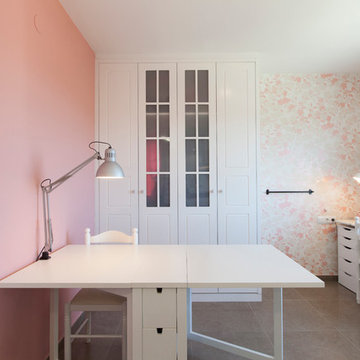
This is an example of a small contemporary single-wall open plan kitchen in Valencia with raised-panel cabinets, white cabinets, porcelain floors, no island and brown floor.
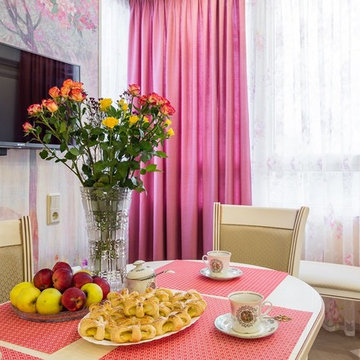
This is an example of a mid-sized transitional l-shaped eat-in kitchen in Saint Petersburg with a drop-in sink, beaded inset cabinets, beige cabinets, laminate benchtops, beige splashback, mosaic tile splashback, coloured appliances, porcelain floors, beige floor and brown benchtop.
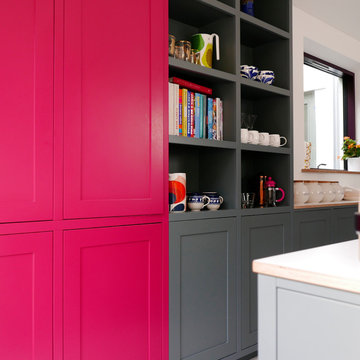
Large contemporary galley open plan kitchen in Cambridgeshire with shaker cabinets, grey cabinets, laminate benchtops, orange splashback, ceramic splashback, stainless steel appliances, porcelain floors, with island, white floor and white benchtop.
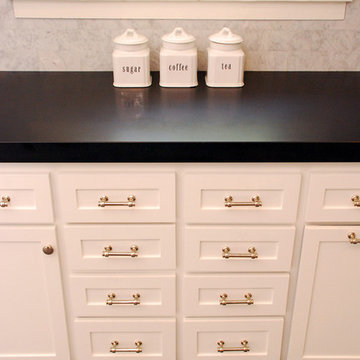
scott rickels
This is an example of a mid-sized transitional u-shaped kitchen in Los Angeles with a farmhouse sink, shaker cabinets, white cabinets, granite benchtops, stone tile splashback, stainless steel appliances, porcelain floors and with island.
This is an example of a mid-sized transitional u-shaped kitchen in Los Angeles with a farmhouse sink, shaker cabinets, white cabinets, granite benchtops, stone tile splashback, stainless steel appliances, porcelain floors and with island.
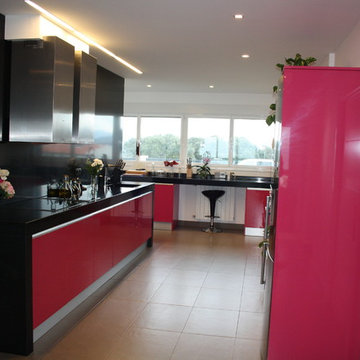
Cocina costera, la fusion entre la sobriedad del negro y la elegancia del fucsia dan como resultado este espacio glamouroso.
Destacar la limpieza del frontal de la cocina, con el tabique revestido en granito negro y la doble campana.
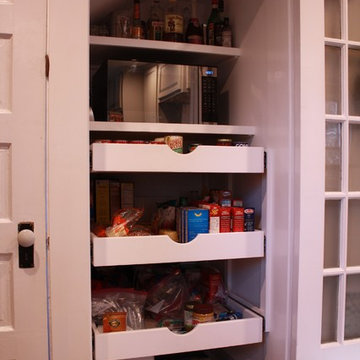
Photo of a mid-sized traditional galley eat-in kitchen in Philadelphia with a farmhouse sink, raised-panel cabinets, grey cabinets, soapstone benchtops, white splashback, ceramic splashback, stainless steel appliances and porcelain floors.
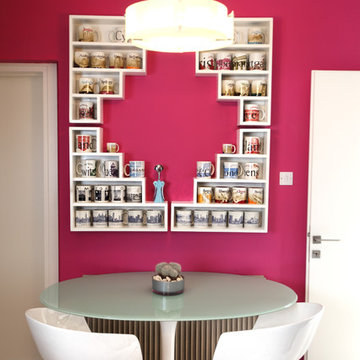
George Athanasiou
Photo of a mid-sized contemporary galley separate kitchen with a single-bowl sink, flat-panel cabinets, white cabinets, granite benchtops, grey splashback, stone slab splashback, stainless steel appliances, porcelain floors and no island.
Photo of a mid-sized contemporary galley separate kitchen with a single-bowl sink, flat-panel cabinets, white cabinets, granite benchtops, grey splashback, stone slab splashback, stainless steel appliances, porcelain floors and no island.
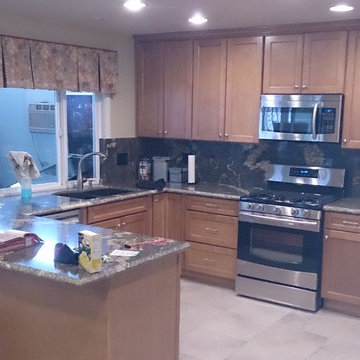
JDS
Design ideas for a mid-sized contemporary u-shaped eat-in kitchen in Orange County with an undermount sink, shaker cabinets, light wood cabinets, granite benchtops, black splashback, stone slab splashback, stainless steel appliances, porcelain floors, no island, beige floor and black benchtop.
Design ideas for a mid-sized contemporary u-shaped eat-in kitchen in Orange County with an undermount sink, shaker cabinets, light wood cabinets, granite benchtops, black splashback, stone slab splashback, stainless steel appliances, porcelain floors, no island, beige floor and black benchtop.

Design ideas for a mid-sized midcentury u-shaped eat-in kitchen in Vancouver with an undermount sink, flat-panel cabinets, medium wood cabinets, quartz benchtops, grey splashback, subway tile splashback, stainless steel appliances, porcelain floors and no island.
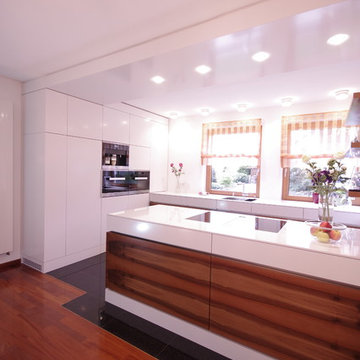
Photo of a mid-sized contemporary galley open plan kitchen in Other with a drop-in sink, flat-panel cabinets, dark wood cabinets, glass benchtops, white splashback, stainless steel appliances, porcelain floors, a peninsula, black floor and white benchtop.
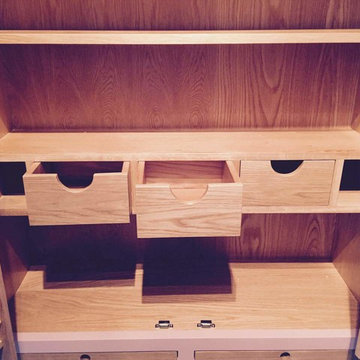
Fully fitted larder with double doors, wine rack, spice racks and bespoke compartmented storage design. The drawers are organised with timber dividers and felt lining.
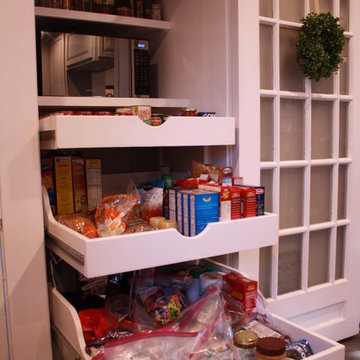
Inspiration for a mid-sized traditional galley eat-in kitchen in Philadelphia with a farmhouse sink, raised-panel cabinets, grey cabinets, soapstone benchtops, white splashback, ceramic splashback, stainless steel appliances and porcelain floors.
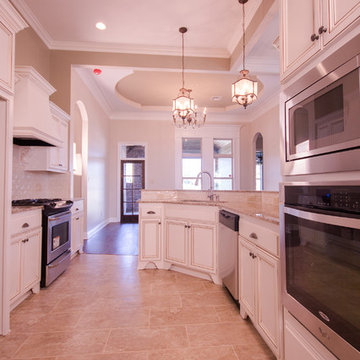
Glazed Cabinets by Cajun wood works with slab granite counter tops slide in range and wall oven Cypress Garden Home 511 Cedar Lake Youngsville LA 70592 Marketed by RE/MAX Acadiana Realtor Kevin Rose and constructed by AM Design & Construction Group. Photography by Kelley MillettKelley Millett
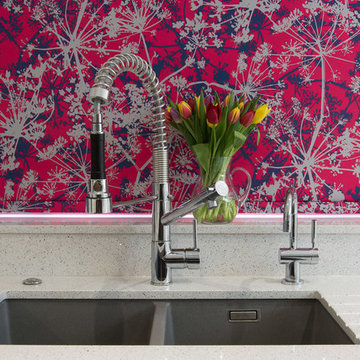
Julia Morrison - http://www.kiddirealphotography.co.uk
Mid-sized contemporary l-shaped open plan kitchen in Berkshire with a double-bowl sink, flat-panel cabinets, blue cabinets, quartzite benchtops, metallic splashback, glass sheet splashback, stainless steel appliances, porcelain floors and with island.
Mid-sized contemporary l-shaped open plan kitchen in Berkshire with a double-bowl sink, flat-panel cabinets, blue cabinets, quartzite benchtops, metallic splashback, glass sheet splashback, stainless steel appliances, porcelain floors and with island.
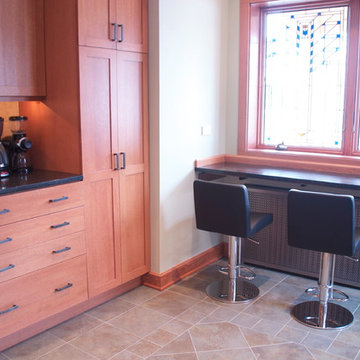
This Berwyn Bungalow kept its charm when it expanded into the home's back porch. Quarter-sawn oak and custom stained glass (handcrafted by the homeowner) were incorporate into the new space that now accommodates a modern lifestyle.
Photo Credits: Stephanie Bullwinkel
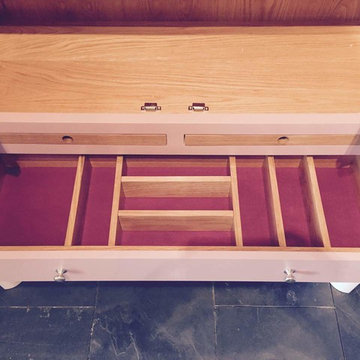
Fully fitted larder with double doors, wine rack, spice racks and bespoke compartmented storage design. The drawers are organised with timber dividers and felt lining.
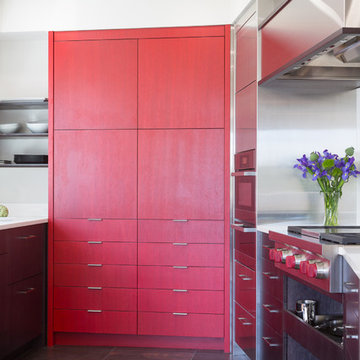
Ample dry goods and kitchenware are stored in the Aniline dyed red cabinets that anchor the kitchen and separate the prep/clean-up zone from the bake/cook zone. None of the upper doors have hardware to keep the line of sight as clean and simple as possible.
Holland Photography 2012
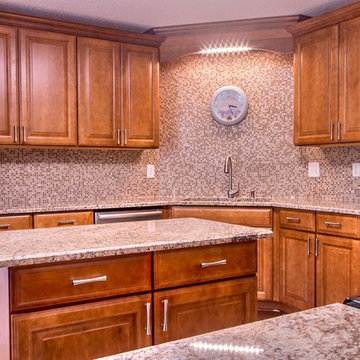
David Flater Photography
This is an example of a mid-sized transitional l-shaped separate kitchen in Miami with an undermount sink, raised-panel cabinets, medium wood cabinets, granite benchtops, brown splashback, mosaic tile splashback, stainless steel appliances, porcelain floors and with island.
This is an example of a mid-sized transitional l-shaped separate kitchen in Miami with an undermount sink, raised-panel cabinets, medium wood cabinets, granite benchtops, brown splashback, mosaic tile splashback, stainless steel appliances, porcelain floors and with island.
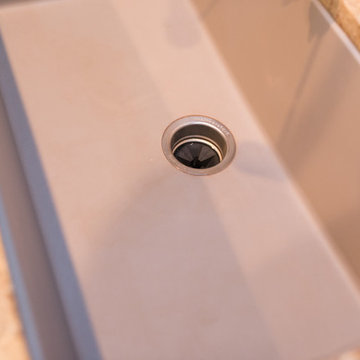
Pure Bloom Photography
Photo of a mid-sized transitional galley open plan kitchen in Tampa with a single-bowl sink, recessed-panel cabinets, medium wood cabinets, granite benchtops, beige splashback, stone tile splashback, stainless steel appliances, porcelain floors and with island.
Photo of a mid-sized transitional galley open plan kitchen in Tampa with a single-bowl sink, recessed-panel cabinets, medium wood cabinets, granite benchtops, beige splashback, stone tile splashback, stainless steel appliances, porcelain floors and with island.
Pink Kitchen with Porcelain Floors Design Ideas
2