Pink Kitchen with Porcelain Floors Design Ideas
Refine by:
Budget
Sort by:Popular Today
41 - 58 of 58 photos
Item 1 of 3
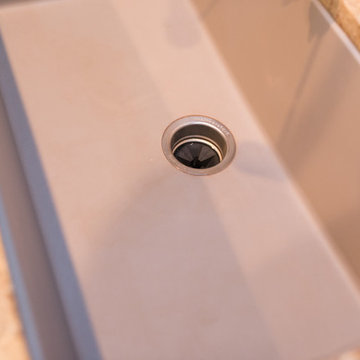
Pure Bloom Photography
Photo of a mid-sized transitional galley open plan kitchen in Tampa with a single-bowl sink, recessed-panel cabinets, medium wood cabinets, granite benchtops, beige splashback, stone tile splashback, stainless steel appliances, porcelain floors and with island.
Photo of a mid-sized transitional galley open plan kitchen in Tampa with a single-bowl sink, recessed-panel cabinets, medium wood cabinets, granite benchtops, beige splashback, stone tile splashback, stainless steel appliances, porcelain floors and with island.
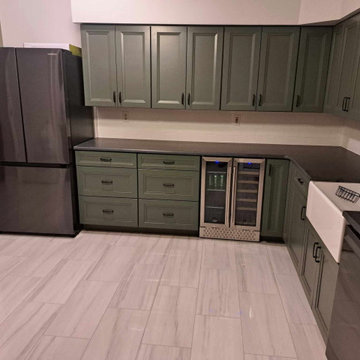
Farmhouse-Style Kitchen Renovation with Green Recessed-Panel Cabinets, Matte Black Fixtures, Antique-Style Stove, Custom-Brick Built-Ins, & Large Porcelain Tile Flooring
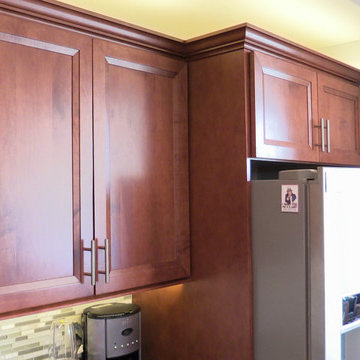
This kitchen features maple cabinets from Brighton Cabinetry in Maple Harvest finish and Hillsbrad door style along with Emerald Pearl granite counter tops. Back splash is from Florida Tile in the color Iceland. Floor tiles are heated and also from Florida Tile Mingle Collection with glass and stone mosaics in Iceland color.
Dan Krotz, Cabinet Discounters, Inc.
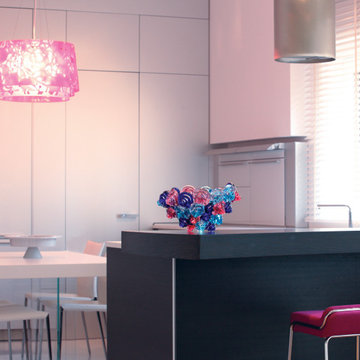
Photo of a contemporary l-shaped separate kitchen in Other with an integrated sink, beaded inset cabinets, grey cabinets, solid surface benchtops, panelled appliances, porcelain floors, a peninsula and white benchtop.
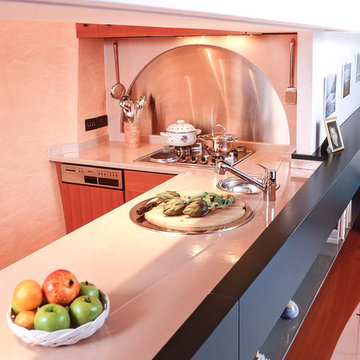
Inspiration for a small modern l-shaped eat-in kitchen in Other with a drop-in sink, flat-panel cabinets, light wood cabinets, porcelain floors, no island, white floor and white benchtop.
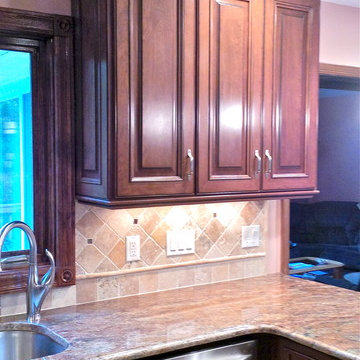
Inspiration for a mid-sized traditional u-shaped kitchen in New York with an undermount sink, raised-panel cabinets, dark wood cabinets, granite benchtops, beige splashback, limestone splashback, stainless steel appliances, porcelain floors, no island and grey floor.
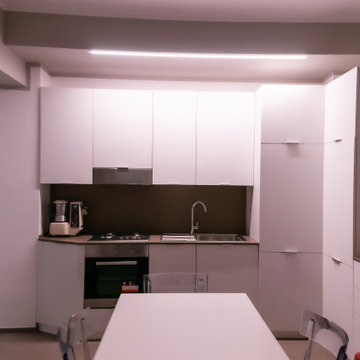
This is an example of a modern l-shaped open plan kitchen in Milan with porcelain floors.
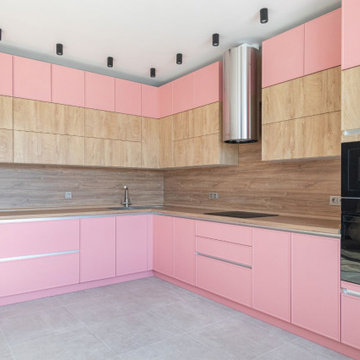
МАТЕРИАЛ МДФ / ПВХ (Хаген) Дуб Делайт Синкро
This is an example of a large contemporary l-shaped separate kitchen in Moscow with an undermount sink, beaded inset cabinets, pink cabinets, wood benchtops, brown splashback, timber splashback, black appliances, porcelain floors, no island, grey floor and brown benchtop.
This is an example of a large contemporary l-shaped separate kitchen in Moscow with an undermount sink, beaded inset cabinets, pink cabinets, wood benchtops, brown splashback, timber splashback, black appliances, porcelain floors, no island, grey floor and brown benchtop.
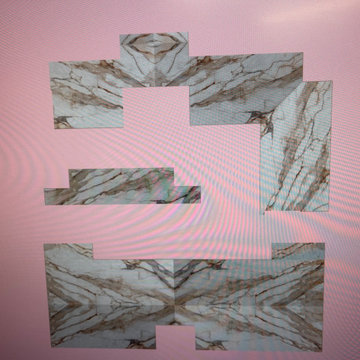
Porcelain Slab Layout
This is an example of a large transitional u-shaped eat-in kitchen in Orange County with a farmhouse sink, shaker cabinets, white cabinets, white splashback, stainless steel appliances, porcelain floors, with island, grey floor and white benchtop.
This is an example of a large transitional u-shaped eat-in kitchen in Orange County with a farmhouse sink, shaker cabinets, white cabinets, white splashback, stainless steel appliances, porcelain floors, with island, grey floor and white benchtop.
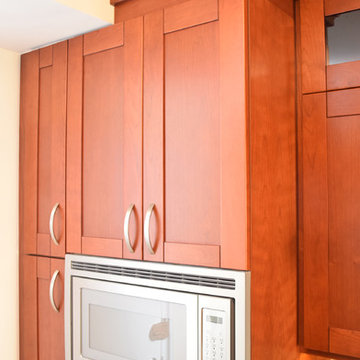
Carlos Mata - Photo Credit
Mid-sized transitional l-shaped separate kitchen in DC Metro with an undermount sink, shaker cabinets, brown cabinets, quartz benchtops, multi-coloured splashback, mosaic tile splashback, stainless steel appliances and porcelain floors.
Mid-sized transitional l-shaped separate kitchen in DC Metro with an undermount sink, shaker cabinets, brown cabinets, quartz benchtops, multi-coloured splashback, mosaic tile splashback, stainless steel appliances and porcelain floors.
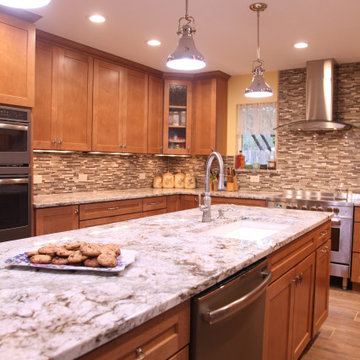
kitchen addition
Inspiration for a large traditional u-shaped eat-in kitchen in Other with an undermount sink, shaker cabinets, medium wood cabinets, granite benchtops, multi-coloured splashback, glass tile splashback, coloured appliances, porcelain floors, with island, grey floor and grey benchtop.
Inspiration for a large traditional u-shaped eat-in kitchen in Other with an undermount sink, shaker cabinets, medium wood cabinets, granite benchtops, multi-coloured splashback, glass tile splashback, coloured appliances, porcelain floors, with island, grey floor and grey benchtop.
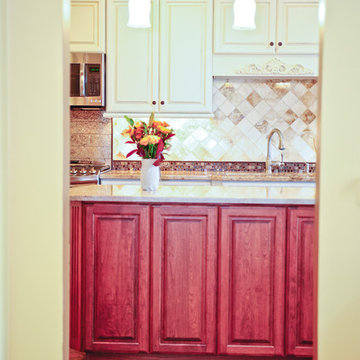
View from living room
Mid-sized traditional l-shaped separate kitchen in New York with a double-bowl sink, raised-panel cabinets, white cabinets, granite benchtops, multi-coloured splashback, porcelain splashback, stainless steel appliances, porcelain floors and with island.
Mid-sized traditional l-shaped separate kitchen in New York with a double-bowl sink, raised-panel cabinets, white cabinets, granite benchtops, multi-coloured splashback, porcelain splashback, stainless steel appliances, porcelain floors and with island.
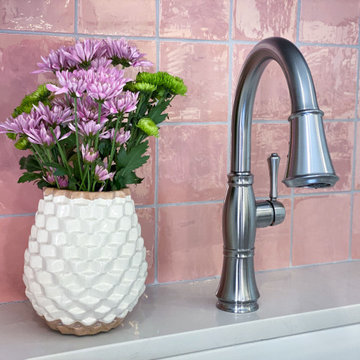
Kitchen and dining room remodel with gray and white shaker style cabinetry, and a beautiful pop of pink on the tile backsplash! We removed the wall between kitchen and dining area to extend the footprint of the kitchen, added sliding glass doors out to existing deck to bring in more natural light, and added an island with seating for informal eating and entertaining. The two-toned cabinetry with a darker color on the bases grounds the airy and light space. We used a pink iridescent ceramic tile backsplash, Quartz "Calacatta Clara" countertops, porcelain floor tile in a marble-like pattern, Smoky Ash Gray finish on the cabinet hardware, and open shelving above the farmhouse sink. Stainless steel appliances and chrome fixtures accent this gorgeous gray, white and pink kitchen.
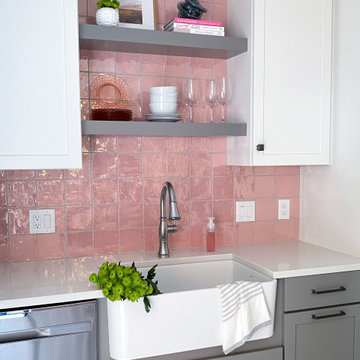
Kitchen and dining room remodel with gray and white shaker style cabinetry, and a beautiful pop of pink on the tile backsplash! We removed the wall between kitchen and dining area to extend the footprint of the kitchen, added sliding glass doors out to existing deck to bring in more natural light, and added an island with seating for informal eating and entertaining. The two-toned cabinetry with a darker color on the bases grounds the airy and light space. We used a pink iridescent ceramic tile backsplash, Quartz "Calacatta Clara" countertops, porcelain floor tile in a marble-like pattern, Smoky Ash Gray finish on the cabinet hardware, and open shelving above the farmhouse sink. Stainless steel appliances and chrome fixtures accent this gorgeous gray, white and pink kitchen.
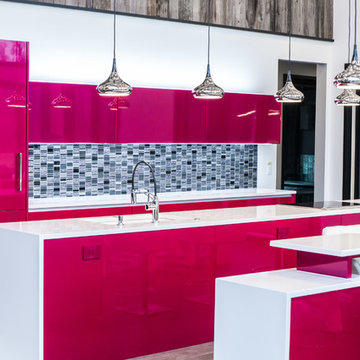
Inspiration for an expansive contemporary single-wall eat-in kitchen in New York with an undermount sink, flat-panel cabinets, quartz benchtops, black splashback, glass tile splashback, panelled appliances and porcelain floors.
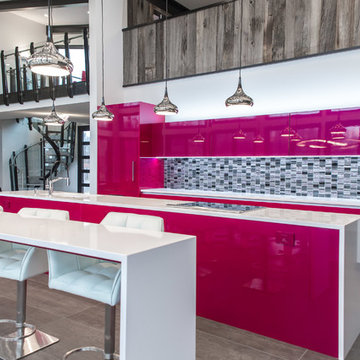
Design ideas for an expansive contemporary single-wall eat-in kitchen in New York with an undermount sink, flat-panel cabinets, quartz benchtops, black splashback, glass tile splashback, panelled appliances and porcelain floors.
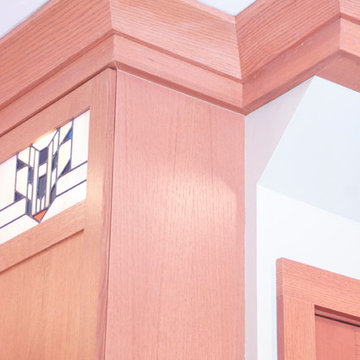
This Berwyn Bungalow kept its charm when it expanded into the home's back porch. Quarter-sawn oak and custom stained glass (handcrafted by the homeowner) were incorporate into the new space that now accommodates a modern lifestyle.
Photo Credits: Stephanie Bullwinkel
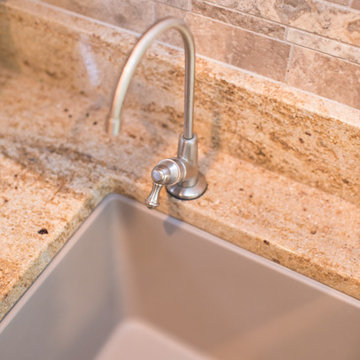
Pure Bloom Photography
This is an example of a mid-sized transitional galley open plan kitchen in Tampa with a single-bowl sink, recessed-panel cabinets, medium wood cabinets, granite benchtops, beige splashback, stone tile splashback, stainless steel appliances, porcelain floors and with island.
This is an example of a mid-sized transitional galley open plan kitchen in Tampa with a single-bowl sink, recessed-panel cabinets, medium wood cabinets, granite benchtops, beige splashback, stone tile splashback, stainless steel appliances, porcelain floors and with island.
Pink Kitchen with Porcelain Floors Design Ideas
3