Pink Open Concept Family Room Design Photos
Refine by:
Budget
Sort by:Popular Today
1 - 20 of 70 photos
Item 1 of 3
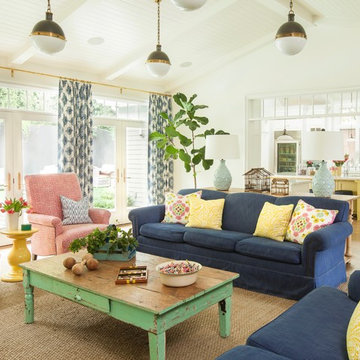
John Ellis for Country Living
Expansive country open concept family room in Los Angeles with white walls, light hardwood floors, a wall-mounted tv and brown floor.
Expansive country open concept family room in Los Angeles with white walls, light hardwood floors, a wall-mounted tv and brown floor.
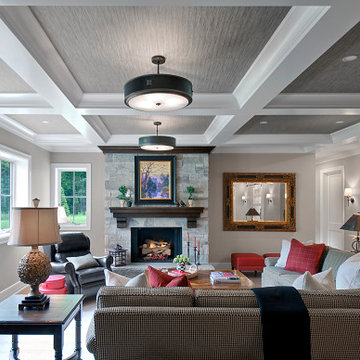
Though partially below grade, there is no shortage of natural light beaming through the large windows in this space. Sofas by Vanguard; pillow wools by Style Library / Morris & Co.
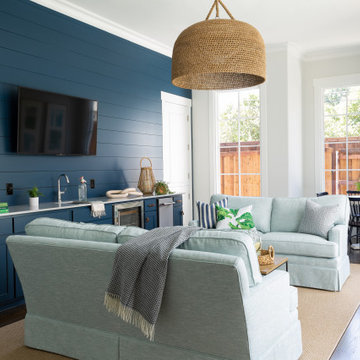
A family room featuring a navy shiplap wall with built-in cabinets.
Photo of a large beach style open concept family room in Dallas with a home bar, blue walls, dark hardwood floors, a wall-mounted tv and brown floor.
Photo of a large beach style open concept family room in Dallas with a home bar, blue walls, dark hardwood floors, a wall-mounted tv and brown floor.

M. P. m’a contactée afin d’avoir des idées de réaménagement de son espace, lors d’une visite conseil. Et chemin faisant, le projet a évolué: il a alors souhaité me confier la restructuration totale de son espace, pour une rénovation en profondeur.
Le souhait: habiter confortablement, créer une vraie chambre, une salle d’eau chic digne d’un hôtel, une cuisine pratique et agréable, et des meubles adaptés sans surcharger. Le tout dans une ambiance fleurie, colorée, qui lui ressemble!
L’étude a donc démarré en réorganisant l’espace: la salle de bain s’est largement agrandie, une vraie chambre séparée de la pièce principale, avec un lit confort +++, et (magie de l’architecture intérieure!) l’espace principal n’a pas été réduit pour autant, il est même beaucoup plus spacieux et confortable!
Tout ceci avec un dressing conséquent, et une belle entrée!
Durant le chantier, nous nous sommes rendus compte que l’isolation du mur extérieur était inefficace, la laine de verre était complètement affaissée suite à un dégat des eaux. Tout a été refait, du sol au plafond, l’appartement en plus d’être tout beau, offre un vrai confort thermique à son propriétaire.
J’ai pris beaucoup de plaisir à travailler sur ce projet, j’espère que vous en aurez tout autant à le découvrir!
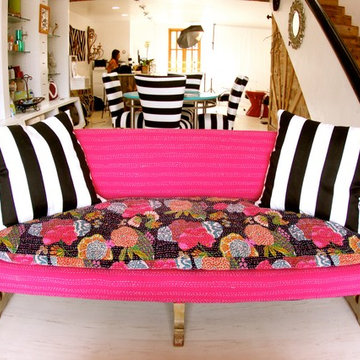
Photo Credit: www.savvybliss.net
Large eclectic open concept family room in San Diego with a library, white walls, concrete floors, no fireplace and no tv.
Large eclectic open concept family room in San Diego with a library, white walls, concrete floors, no fireplace and no tv.
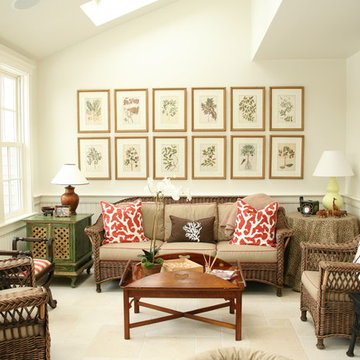
Contractor: Anderson Contracting Services
Photographer: Eric Roth
Photo of a mid-sized traditional open concept family room in Boston with white walls, carpet and no tv.
Photo of a mid-sized traditional open concept family room in Boston with white walls, carpet and no tv.
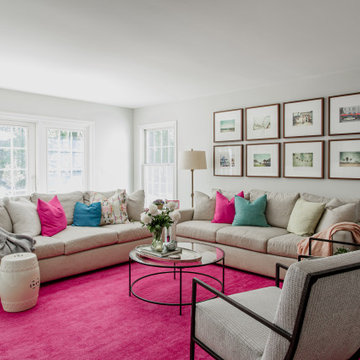
The bright, bold, and fun family room. The perfect spot to relax or entertain in style!
Inspiration for a mid-sized open concept family room in Cleveland with a home bar, white walls, medium hardwood floors, a standard fireplace, a brick fireplace surround, a wall-mounted tv and brown floor.
Inspiration for a mid-sized open concept family room in Cleveland with a home bar, white walls, medium hardwood floors, a standard fireplace, a brick fireplace surround, a wall-mounted tv and brown floor.
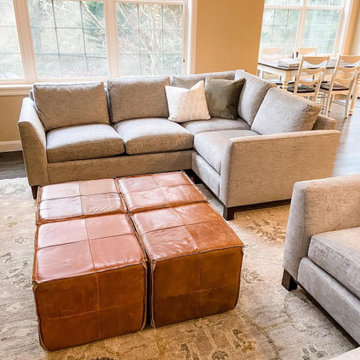
Design ideas for a large country open concept family room in Seattle with beige walls and dark hardwood floors.
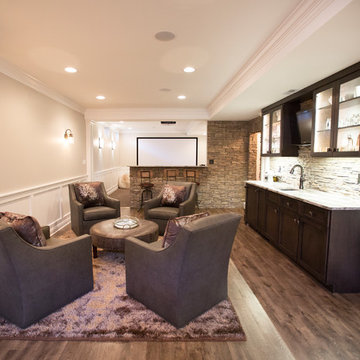
This is an example of a large transitional open concept family room in Chicago with vinyl floors, a game room, beige walls, no fireplace, a built-in media wall and brown floor.
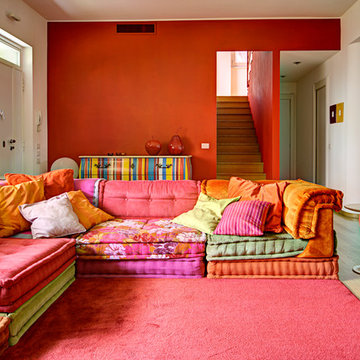
Mid-sized eclectic open concept family room in Milan with red walls and no fireplace.
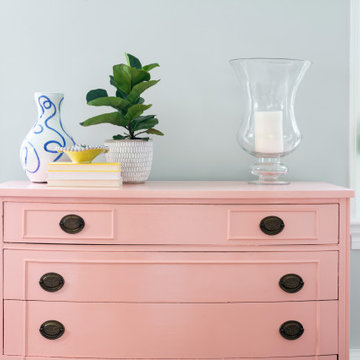
We added a comfortable sitting space right off of the kitchen for conversation and lounging.
Design ideas for a traditional open concept family room in Philadelphia with grey walls, medium hardwood floors and brown floor.
Design ideas for a traditional open concept family room in Philadelphia with grey walls, medium hardwood floors and brown floor.
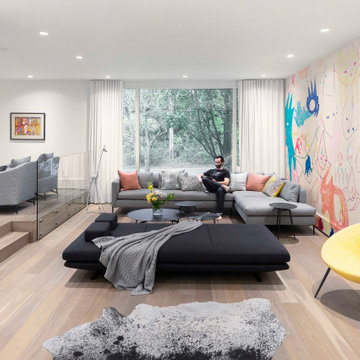
Design ideas for a contemporary open concept family room in Toronto with multi-coloured walls, light hardwood floors and beige floor.
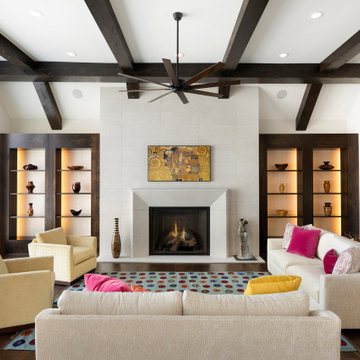
Inspiration for a large transitional open concept family room in Minneapolis with white walls, dark hardwood floors, a standard fireplace, a tile fireplace surround, brown floor, exposed beam and vaulted.
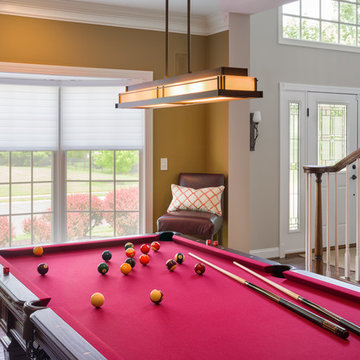
Paul S. Bartholomew
Photo of an expansive traditional open concept family room in Philadelphia with a game room, dark hardwood floors, beige walls and no tv.
Photo of an expansive traditional open concept family room in Philadelphia with a game room, dark hardwood floors, beige walls and no tv.
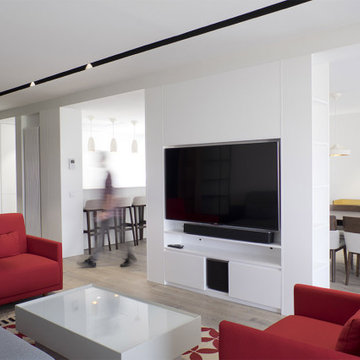
Design ideas for a mid-sized contemporary open concept family room in Valencia with black walls, medium hardwood floors and a built-in media wall.
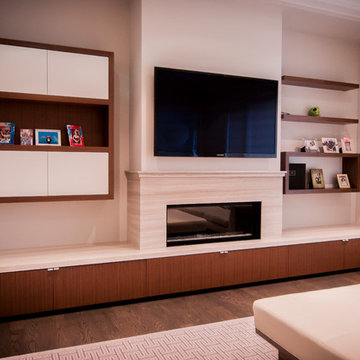
Edward Der-Boghossian
My daughter was involved in architecture/design of house - I designed the kitchen shown. The clients were looking for a modern & sleek kitchen, fit for younger home owners. We created the modern look using walnut in combination with white painted doors.
These clients were referred to me by their parents, past clients of mine as well.
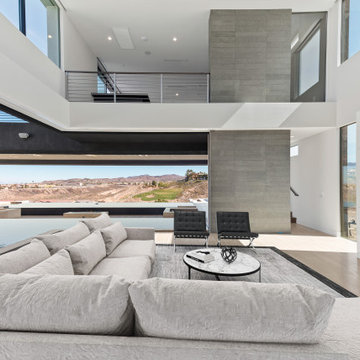
This is an example of a large contemporary open concept family room in Las Vegas with white walls, a ribbon fireplace, a wall-mounted tv and beige floor.
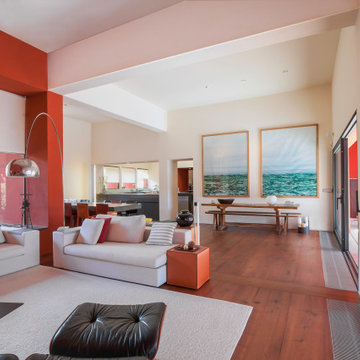
Contemporary open concept family room in Other with red walls, medium hardwood floors and brown floor.
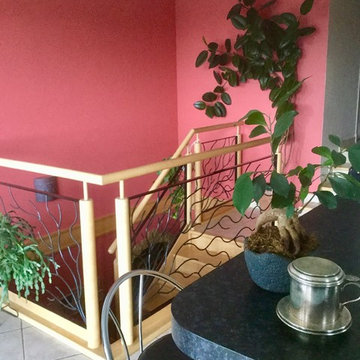
Photo of a mid-sized modern open concept family room in Bordeaux with red walls, ceramic floors and beige floor.
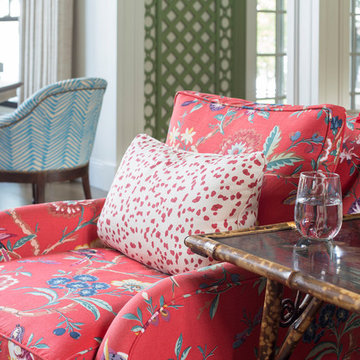
This is an example of a mid-sized eclectic open concept family room in Chicago with white walls, medium hardwood floors, no tv and brown floor.
Pink Open Concept Family Room Design Photos
1