Powder Room Design Ideas with a Built-in Vanity and Exposed Beam
Refine by:
Budget
Sort by:Popular Today
1 - 20 of 48 photos
Item 1 of 3

Light and Airy shiplap bathroom was the dream for this hard working couple. The goal was to totally re-create a space that was both beautiful, that made sense functionally and a place to remind the clients of their vacation time. A peaceful oasis. We knew we wanted to use tile that looks like shiplap. A cost effective way to create a timeless look. By cladding the entire tub shower wall it really looks more like real shiplap planked walls.
The center point of the room is the new window and two new rustic beams. Centered in the beams is the rustic chandelier.
Design by Signature Designs Kitchen Bath
Contractor ADR Design & Remodel
Photos by Gail Owens
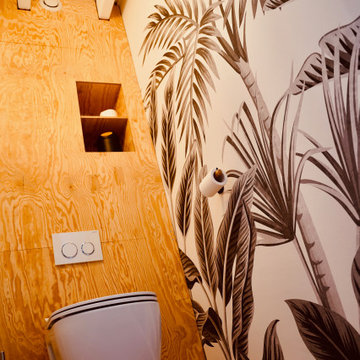
@Agence-Voiceman
Design ideas for a mid-sized tropical powder room in Other with open cabinets, a wall-mount toilet, light hardwood floors, a built-in vanity, exposed beam and wallpaper.
Design ideas for a mid-sized tropical powder room in Other with open cabinets, a wall-mount toilet, light hardwood floors, a built-in vanity, exposed beam and wallpaper.
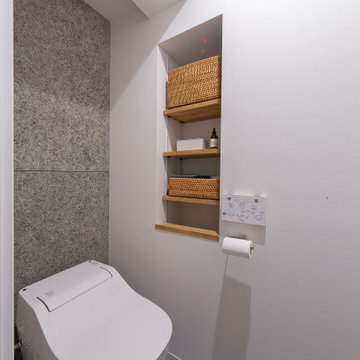
Inspiration for a small modern powder room in Osaka with open cabinets, grey cabinets, a one-piece toilet, white walls, medium hardwood floors, an integrated sink, grey benchtops, a built-in vanity, exposed beam and wallpaper.
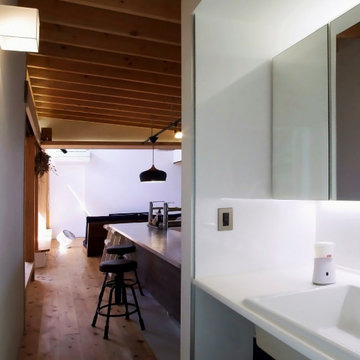
洗面スペース
Inspiration for a modern powder room in Other with light hardwood floors, white benchtops, a built-in vanity, exposed beam and wallpaper.
Inspiration for a modern powder room in Other with light hardwood floors, white benchtops, a built-in vanity, exposed beam and wallpaper.
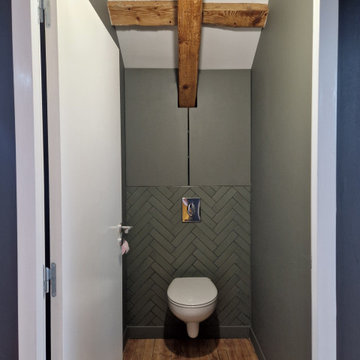
Mid-sized transitional powder room in Saint-Etienne with beaded inset cabinets, green cabinets, a wall-mount toilet, green tile, porcelain tile, green walls, light hardwood floors, a built-in vanity and exposed beam.
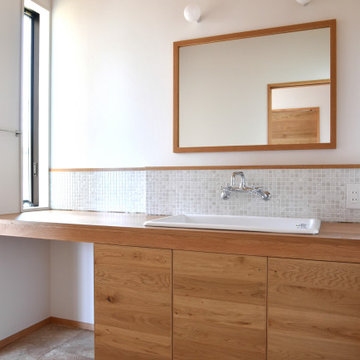
This is an example of a mid-sized scandinavian powder room in Other with flat-panel cabinets, dark wood cabinets, mosaic tile, medium hardwood floors, wood benchtops, a built-in vanity and exposed beam.
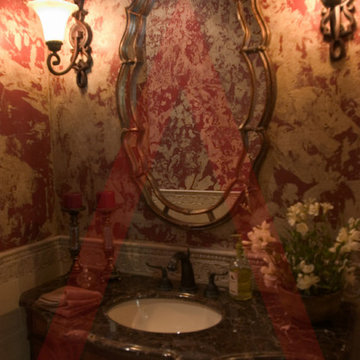
Designed by Pinnacle Architectural Studio
Photo of an expansive mediterranean powder room in Las Vegas with brown cabinets, beige tile, multi-coloured walls, ceramic floors, a console sink, granite benchtops, beige floor, brown benchtops, a built-in vanity, exposed beam and wallpaper.
Photo of an expansive mediterranean powder room in Las Vegas with brown cabinets, beige tile, multi-coloured walls, ceramic floors, a console sink, granite benchtops, beige floor, brown benchtops, a built-in vanity, exposed beam and wallpaper.
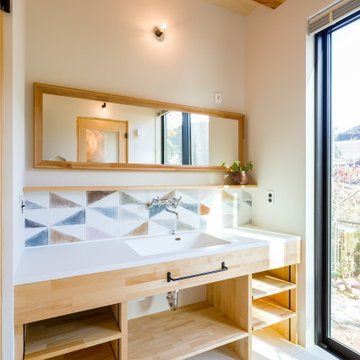
Mediterranean powder room in Other with open cabinets, white cabinets, multi-coloured tile, an integrated sink, grey floor, white benchtops, a built-in vanity, exposed beam and wallpaper.
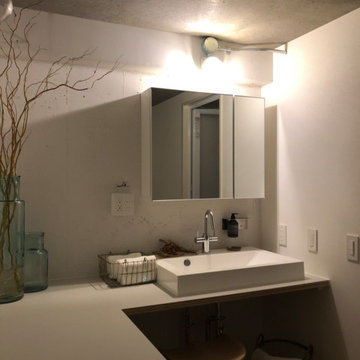
外界とを繋ぐ 彦根安清東の家 滋賀県彦根市にある築24年の分譲マンション。部屋は細かく分断されており部屋の明かりが部屋の壁で届かなくなっており、 けして住みやすく日中明るい家とは言えない物件でした。 そこで、今回のプロジェクトでCOLOR LABEL DESIGN OFFICEが提案したのが、 開放的で家族が集える自然光がたくさん差し込む住まいでした。 既存の天井はすべて取り払い天井高を確保。 躯体のコンクリートをそのままこの家のデザインの一部にしました。 家具や照明はヴィンテージのものを選び、コンクリートの荒々しさや年月の風合いと調和するようにコーディネートしました。 Design : 殿村 明彦 (COLOR LABEL DESIGN OFFICE)
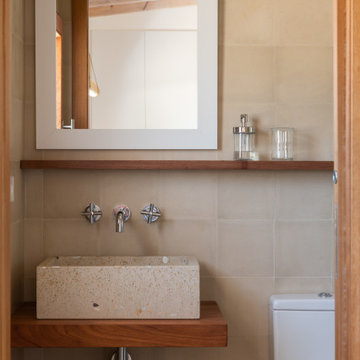
Inspiration for a small mediterranean powder room in Other with open cabinets, beige cabinets, beige tile, cement tile, beige walls, cement tiles, a vessel sink, wood benchtops, beige floor, a built-in vanity and exposed beam.
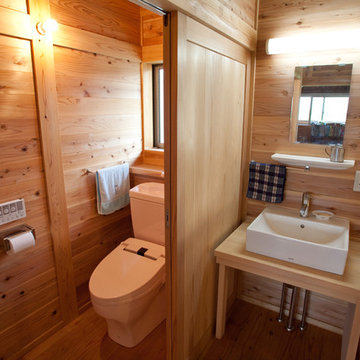
Asian powder room in Other with open cabinets, light wood cabinets, medium hardwood floors, wood benchtops, a built-in vanity, exposed beam and wood walls.
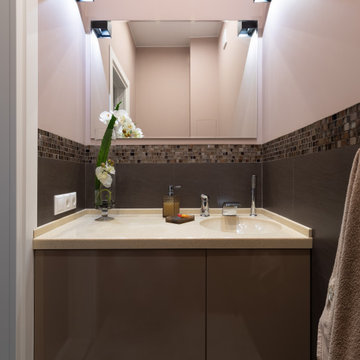
Mid-sized transitional powder room in Moscow with flat-panel cabinets, beige cabinets, a wall-mount toilet, brown tile, ceramic tile, brown walls, porcelain floors, an integrated sink, solid surface benchtops, brown floor, beige benchtops, a built-in vanity and exposed beam.
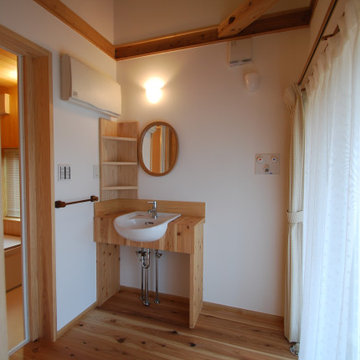
現場制作の洗面台。カーテン越しに勝手口のデッキがあり
洗濯物干し場になっています。
Photo of an arts and crafts powder room in Other with open cabinets, light wood cabinets, white walls, medium hardwood floors, a drop-in sink, wood benchtops, a built-in vanity and exposed beam.
Photo of an arts and crafts powder room in Other with open cabinets, light wood cabinets, white walls, medium hardwood floors, a drop-in sink, wood benchtops, a built-in vanity and exposed beam.
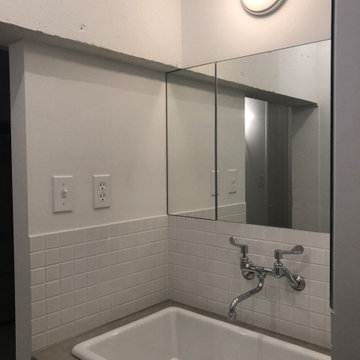
実験用シンクとレバーハンドルチキのレトロな水栓を使用。ミラーはL型に直張り。
Small modern powder room in Tokyo with a one-piece toilet, white tile, subway tile, concrete floors, an undermount sink, concrete benchtops, a built-in vanity, exposed beam and planked wall panelling.
Small modern powder room in Tokyo with a one-piece toilet, white tile, subway tile, concrete floors, an undermount sink, concrete benchtops, a built-in vanity, exposed beam and planked wall panelling.
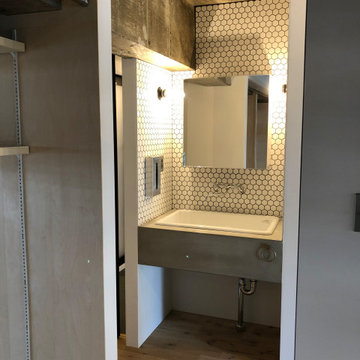
廊下に面した洗面はクールにモダンに仕上げた。少し大きめのハニカムタイルがポイント。
Inspiration for a small modern powder room in Other with open cabinets, grey cabinets, white tile, ceramic tile, white walls, medium hardwood floors, an undermount sink, concrete benchtops, grey benchtops, a built-in vanity and exposed beam.
Inspiration for a small modern powder room in Other with open cabinets, grey cabinets, white tile, ceramic tile, white walls, medium hardwood floors, an undermount sink, concrete benchtops, grey benchtops, a built-in vanity and exposed beam.
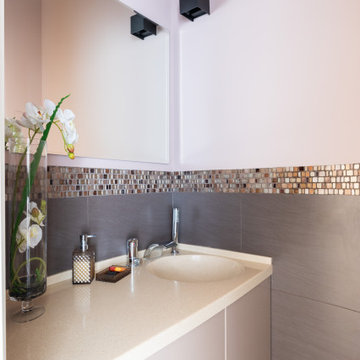
Design ideas for a mid-sized transitional powder room in Moscow with flat-panel cabinets, brown cabinets, a wall-mount toilet, brown tile, matchstick tile, pink walls, porcelain floors, an integrated sink, solid surface benchtops, brown floor, beige benchtops, a built-in vanity and exposed beam.
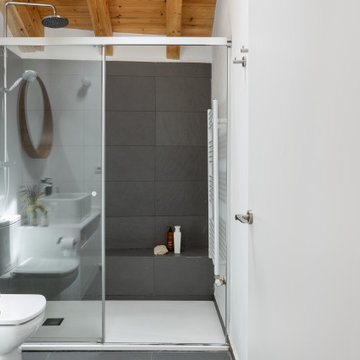
Photo of a large modern powder room in Barcelona with open cabinets, white cabinets, a one-piece toilet, gray tile, grey walls, medium hardwood floors, a trough sink, tile benchtops, brown floor, grey benchtops, a built-in vanity and exposed beam.
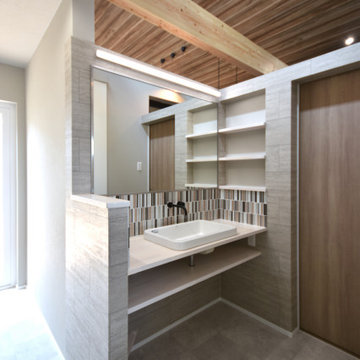
Design ideas for an industrial powder room in Other with open cabinets, white cabinets, beige tile, glass tile, grey walls, vinyl floors, a drop-in sink, wood benchtops, grey floor, white benchtops, a built-in vanity, exposed beam and wallpaper.
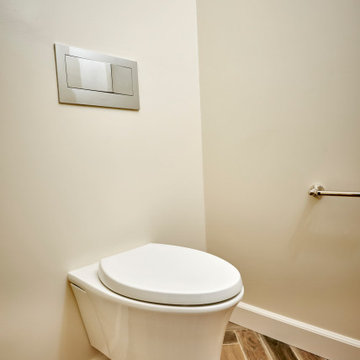
Carlsbad Home
The designer put together a retreat for the whole family. The master bath was completed gutted and reconfigured maximizing the space to be a more functional room. Details added throughout with shiplap, beams and sophistication tile. The kids baths are full of fun details and personality. We also updated the main staircase to give it a fresh new look.
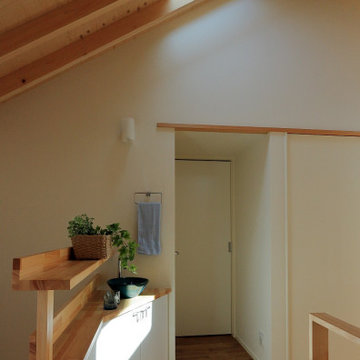
2階廊下に手洗いカウンター。上部にトップライトを配置して清潔感を醸し出します。
This is an example of a mid-sized modern powder room in Tokyo Suburbs with beaded inset cabinets, light wood cabinets, white walls, medium hardwood floors, a vessel sink, wood benchtops, beige floor, beige benchtops, a built-in vanity, exposed beam and wallpaper.
This is an example of a mid-sized modern powder room in Tokyo Suburbs with beaded inset cabinets, light wood cabinets, white walls, medium hardwood floors, a vessel sink, wood benchtops, beige floor, beige benchtops, a built-in vanity, exposed beam and wallpaper.
Powder Room Design Ideas with a Built-in Vanity and Exposed Beam
1