Powder Room Design Ideas with a Built-in Vanity and Exposed Beam
Refine by:
Budget
Sort by:Popular Today
21 - 40 of 48 photos
Item 1 of 3
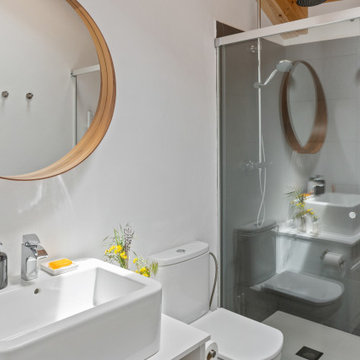
This is an example of a large modern powder room in Barcelona with grey cabinets, a one-piece toilet, gray tile, stone slab, white walls, medium hardwood floors, a trough sink, tile benchtops, brown floor, grey benchtops, a built-in vanity and exposed beam.
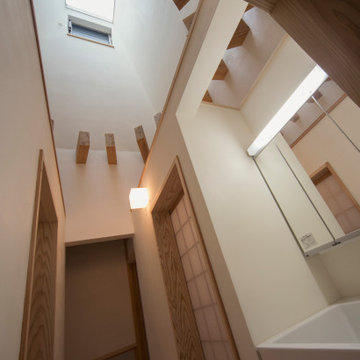
Design ideas for a mid-sized powder room in Tokyo Suburbs with open cabinets, white cabinets, a two-piece toilet, white tile, white walls, light hardwood floors, solid surface benchtops, white benchtops, a built-in vanity and exposed beam.
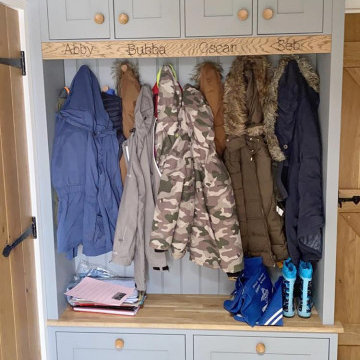
Multiple projects for a lovely family in Great Barton, Suffolk.
For this project, all furniture was made using Furniture Grade Plywood, Sprayed finish.
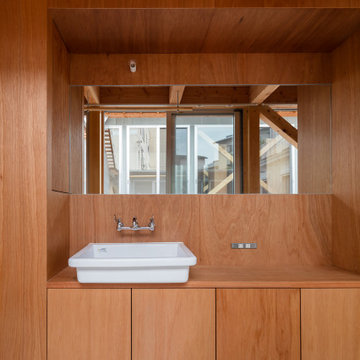
Inspiration for a country powder room in Other with beaded inset cabinets, medium wood cabinets, brown walls, concrete floors, a vessel sink, wood benchtops, grey floor, brown benchtops, a built-in vanity, exposed beam and wood walls.
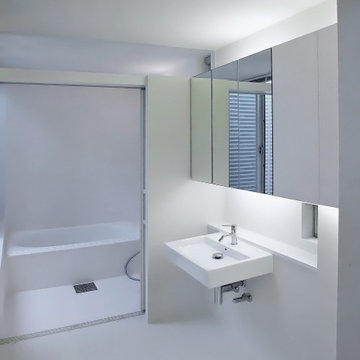
洗面脱衣室
Inspiration for a modern powder room in Other with white cabinets, white walls, concrete floors, white floor, a built-in vanity and exposed beam.
Inspiration for a modern powder room in Other with white cabinets, white walls, concrete floors, white floor, a built-in vanity and exposed beam.
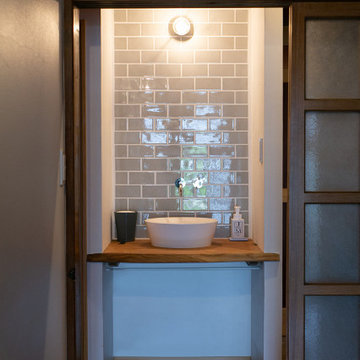
70年という月日を守り続けてきた農家住宅のリノベーション
建築当時の強靭な軸組みを活かし、新しい世代の住まい手の想いのこもったリノベーションとなった
夏は熱がこもり、冬は冷たい隙間風が入る環境から
開口部の改修、断熱工事や気密をはかり
夏は風が通り涼しく、冬は暖炉が燈り暖かい室内環境にした
空間動線は従来人寄せのための二間と奥の間を一体として家族の団欒と仲間と過ごせる動線とした
北側の薄暗く奥まったダイニングキッチンが明るく開放的な造りとなった
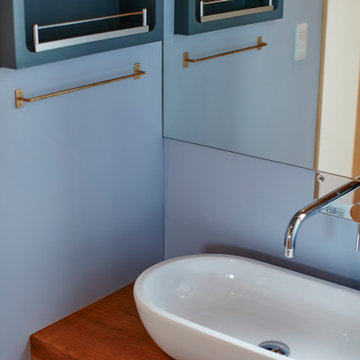
Asian powder room in Other with open cabinets, medium wood cabinets, medium hardwood floors, a vessel sink, wood benchtops, brown floor, brown benchtops, a built-in vanity, exposed beam and panelled walls.
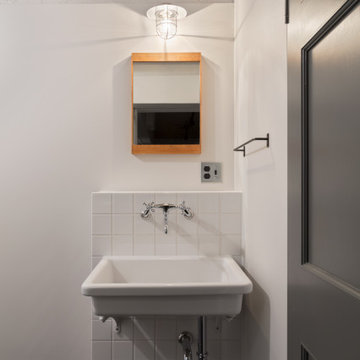
Photo of a mid-sized industrial powder room in Fukuoka with open cabinets, white cabinets, white tile, porcelain tile, white walls, a wall-mount sink, black floor, a built-in vanity and exposed beam.

Inspiration for a mid-sized transitional powder room in Moscow with flat-panel cabinets, brown cabinets, a wall-mount toilet, brown tile, matchstick tile, pink walls, porcelain floors, an integrated sink, solid surface benchtops, brown floor, beige benchtops, a built-in vanity and exposed beam.
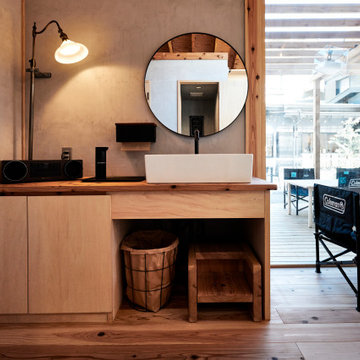
手洗いのカウンターを床板の杉厚板をはぎ継ぎして作りました。大工の手作りは安価な上に自由なデザインが可能なのでオススメです。
Design ideas for a small modern powder room in Other with beaded inset cabinets, beige cabinets, white tile, white walls, medium hardwood floors, a vessel sink, wood benchtops, brown floor, beige benchtops, a built-in vanity and exposed beam.
Design ideas for a small modern powder room in Other with beaded inset cabinets, beige cabinets, white tile, white walls, medium hardwood floors, a vessel sink, wood benchtops, brown floor, beige benchtops, a built-in vanity and exposed beam.
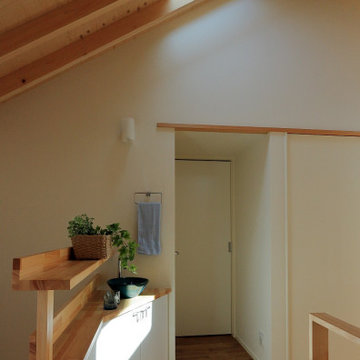
2階廊下に手洗いカウンター。上部にトップライトを配置して清潔感を醸し出します。
This is an example of a mid-sized modern powder room in Tokyo Suburbs with beaded inset cabinets, light wood cabinets, white walls, medium hardwood floors, a vessel sink, wood benchtops, beige floor, beige benchtops, a built-in vanity, exposed beam and wallpaper.
This is an example of a mid-sized modern powder room in Tokyo Suburbs with beaded inset cabinets, light wood cabinets, white walls, medium hardwood floors, a vessel sink, wood benchtops, beige floor, beige benchtops, a built-in vanity, exposed beam and wallpaper.
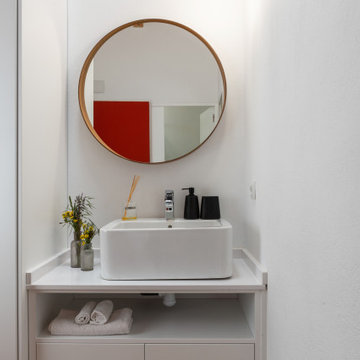
Large modern powder room in Barcelona with open cabinets, white cabinets, a one-piece toilet, gray tile, white walls, medium hardwood floors, a trough sink, tile benchtops, brown floor, grey benchtops, a built-in vanity and exposed beam.
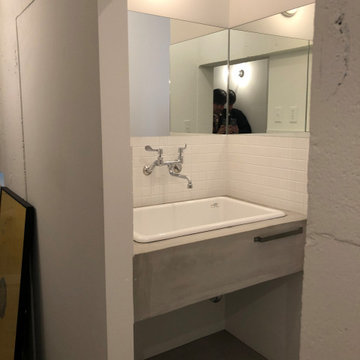
実験用シンクとレバーハンドルチキのレトロな水栓を使用。ミラーはL型に直張り。
Photo of a small modern powder room in Tokyo with a one-piece toilet, white tile, subway tile, concrete floors, an undermount sink, concrete benchtops, a built-in vanity, exposed beam and planked wall panelling.
Photo of a small modern powder room in Tokyo with a one-piece toilet, white tile, subway tile, concrete floors, an undermount sink, concrete benchtops, a built-in vanity, exposed beam and planked wall panelling.
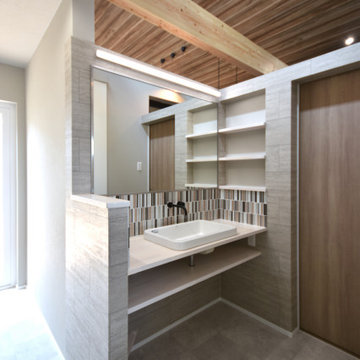
Design ideas for an industrial powder room in Other with open cabinets, white cabinets, beige tile, glass tile, grey walls, vinyl floors, a drop-in sink, wood benchtops, grey floor, white benchtops, a built-in vanity, exposed beam and wallpaper.
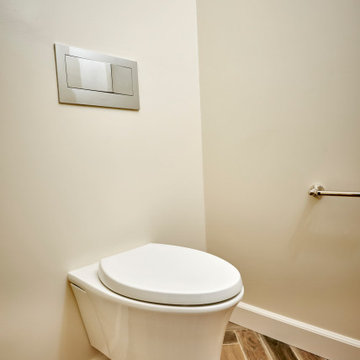
Carlsbad Home
The designer put together a retreat for the whole family. The master bath was completed gutted and reconfigured maximizing the space to be a more functional room. Details added throughout with shiplap, beams and sophistication tile. The kids baths are full of fun details and personality. We also updated the main staircase to give it a fresh new look.

Light and Airy shiplap bathroom was the dream for this hard working couple. The goal was to totally re-create a space that was both beautiful, that made sense functionally and a place to remind the clients of their vacation time. A peaceful oasis. We knew we wanted to use tile that looks like shiplap. A cost effective way to create a timeless look. By cladding the entire tub shower wall it really looks more like real shiplap planked walls.
The center point of the room is the new window and two new rustic beams. Centered in the beams is the rustic chandelier.
Design by Signature Designs Kitchen Bath
Contractor ADR Design & Remodel
Photos by Gail Owens
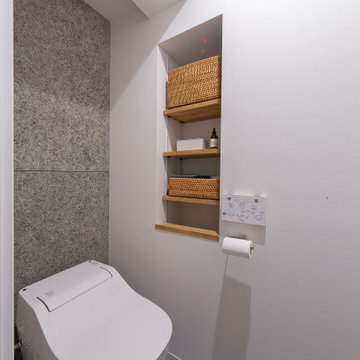
Inspiration for a small modern powder room in Osaka with open cabinets, grey cabinets, a one-piece toilet, white walls, medium hardwood floors, an integrated sink, grey benchtops, a built-in vanity, exposed beam and wallpaper.
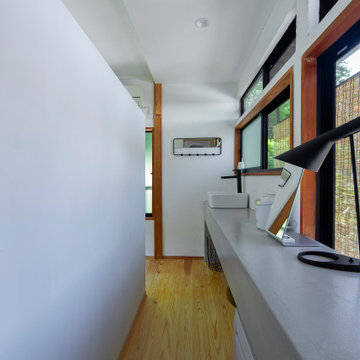
Mid-sized modern powder room in Osaka with open cabinets, grey cabinets, grey walls, medium hardwood floors, a drop-in sink, concrete benchtops, grey benchtops, a built-in vanity and exposed beam.
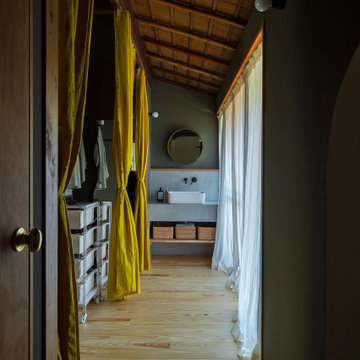
Inspiration for a mid-sized modern powder room in Kyoto with open cabinets, grey cabinets, grey walls, medium hardwood floors, a drop-in sink, concrete benchtops, grey benchtops, a built-in vanity and exposed beam.
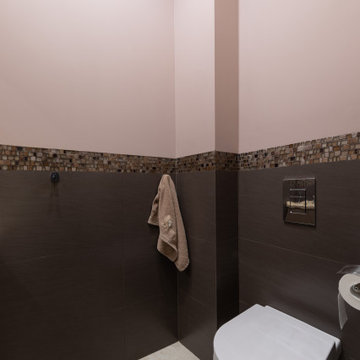
This is an example of a mid-sized transitional powder room in Moscow with flat-panel cabinets, beige cabinets, a wall-mount toilet, brown tile, ceramic tile, brown walls, porcelain floors, an integrated sink, solid surface benchtops, brown floor, beige benchtops, a built-in vanity and exposed beam.
Powder Room Design Ideas with a Built-in Vanity and Exposed Beam
2