Powder Room Design Ideas with a Drop-in Sink and a Wall-mount Sink
Refine by:
Budget
Sort by:Popular Today
1 - 20 of 8,160 photos
Item 1 of 3

This is an example of a contemporary powder room in Gold Coast - Tweed with flat-panel cabinets, light wood cabinets, blue tile, mosaic tile, white walls, a drop-in sink and grey benchtops.

Photo of a small modern powder room in Melbourne with flat-panel cabinets, white cabinets, a one-piece toilet, white walls, a wall-mount sink and a floating vanity.
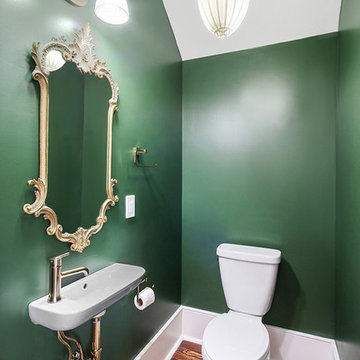
Powder room under the stairwell (IMOTO Photo)
This is an example of a small traditional powder room with green walls, medium hardwood floors, a wall-mount sink, brown floor and a two-piece toilet.
This is an example of a small traditional powder room with green walls, medium hardwood floors, a wall-mount sink, brown floor and a two-piece toilet.

Design ideas for a large transitional powder room in Chicago with open cabinets, light wood cabinets, a one-piece toilet, blue walls, a drop-in sink, multi-coloured floor, multi-coloured benchtops, a built-in vanity and panelled walls.
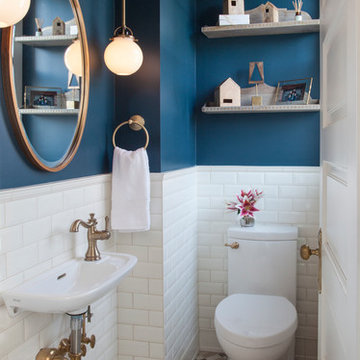
A beveled wainscot tile base, chair rail tile, brass hardware/plumbing, and a contrasting blue, embellish the new powder room.
Small transitional powder room in Minneapolis with white tile, ceramic tile, blue walls, porcelain floors, a wall-mount sink, multi-coloured floor, a one-piece toilet and open cabinets.
Small transitional powder room in Minneapolis with white tile, ceramic tile, blue walls, porcelain floors, a wall-mount sink, multi-coloured floor, a one-piece toilet and open cabinets.

The WC was relocated under the stairs where space was maximised with a Barbican sink and wall mounted toilet. Victorian floor tiles work well with a bold black and white wallpaper.
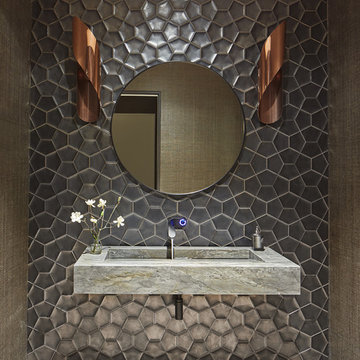
Photo of a mid-sized contemporary powder room in DC Metro with gray tile, grey walls, a wall-mount sink, beige floor and grey benchtops.

Inspiration for a small contemporary powder room in London with flat-panel cabinets, white cabinets, a wall-mount toilet, green walls, ceramic floors, a wall-mount sink, glass benchtops, beige floor, green benchtops, a floating vanity and wallpaper.

Photo of a small transitional powder room in Minneapolis with a wall-mount sink, wallpaper and multi-coloured walls.
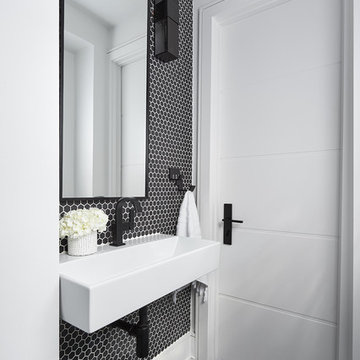
Stephani Buchmann
Photo of a small contemporary powder room in Toronto with black and white tile, porcelain tile, black walls, slate floors, a wall-mount sink and black floor.
Photo of a small contemporary powder room in Toronto with black and white tile, porcelain tile, black walls, slate floors, a wall-mount sink and black floor.
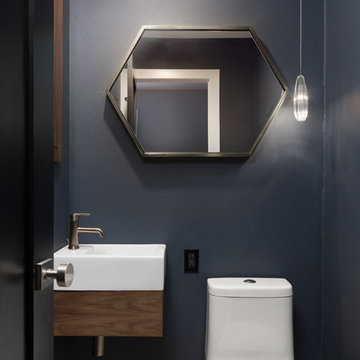
Small contemporary powder room in Milwaukee with flat-panel cabinets, brown cabinets, a one-piece toilet, blue walls, porcelain floors, a wall-mount sink and beige floor.

Clients wanted to keep a powder room on the first floor and desired to relocate it away from kitchen and update the look. We needed to minimize the powder room footprint and tuck it into a service area instead of an open public area.
We minimize the footprint and tucked the PR across from the basement stair which created a small ancillary room and buffer between the adjacent rooms. We used a small wall hung basin to make the small room feel larger by exposing more of the floor footprint. Wainscot paneling was installed to create balance, scale and contrasting finishes.
The new powder room exudes simple elegance from the polished nickel hardware, rich contrast and delicate accent lighting. The space is comfortable in scale and leaves you with a sense of eloquence.
Jonathan Kolbe, Photographer
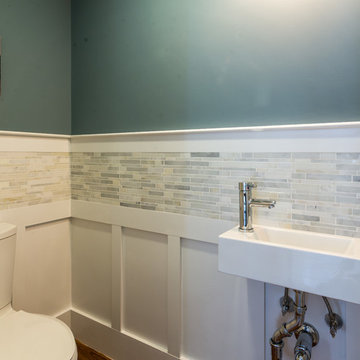
This is an example of a small transitional powder room in Boston with a one-piece toilet, gray tile, marble, green walls, dark hardwood floors and a wall-mount sink.
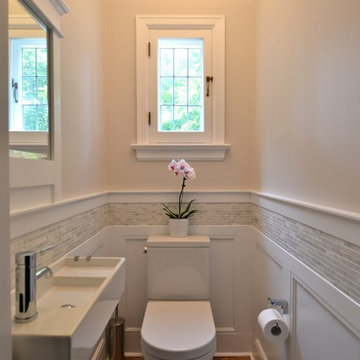
Photo: Daniel Koepke
Photo of a small traditional powder room in Ottawa with a wall-mount sink, gray tile, matchstick tile, a two-piece toilet, beige walls and medium hardwood floors.
Photo of a small traditional powder room in Ottawa with a wall-mount sink, gray tile, matchstick tile, a two-piece toilet, beige walls and medium hardwood floors.

This power couple and their two young children adore beach life and spending time with family and friends. As repeat clients, they tasked us with an extensive remodel of their home’s top floor and a partial remodel of the lower level. From concept to installation, we incorporated their tastes and their home’s strong architectural style into a marriage of East Coast and West Coast style.
On the upper level, we designed a new layout with a spacious kitchen, dining room, and butler's pantry. Custom-designed transom windows add the characteristic Cape Cod vibe while white oak, quartzite waterfall countertops, and modern furnishings bring in relaxed, California freshness. Last but not least, bespoke transitional lighting becomes the gem of this captivating home.

Modern Citi Group helped Andrew and Malabika in their renovation journey, as they sought to transform their 2,400 sq ft apartment in Sutton Place.
This comprehensive renovation project encompassed both architectural and construction components. On the architectural front, it involved a legal combination of the two units and layout adjustments to enhance the overall functionality, create an open floor plan and improve the flow of the residence. The construction aspect of the remodel included all areas of the home: the kitchen and dining room, the living room, three bedrooms, the master bathroom, a powder room, and an office/den.
Throughout the renovation process, the primary objective remained to modernize the apartment while ensuring it aligned with the family’s lifestyle and needs. The design challenge was to deliver the modern aesthetics and functionality while preserving some of the existing design features. The designers worked on several layouts and design visualizations so they had options. Finally, the choice was made and the family felt confident in their decision.
From the moment the permits were approved, our construction team set out to transform every corner of this space. During the building phase, we meticulously refinished floors, walls, and ceilings, replaced doors, and updated electrical and plumbing systems.
The main focus of the renovation was to create a seamless flow between the living room, formal dining room, and open kitchen. A stunning waterfall peninsula with pendant lighting, along with Statuario Nuvo Quartz countertop and backsplash, elevated the aesthetics. Matte white cabinetry was added to enhance functionality and storage in the newly remodeled kitchen.
The three bedrooms were elevated with refinished built-in wardrobes and custom closet solutions, adding both usability and elegance. The fully reconfigured master suite bathroom, included a linen closet, elegant Beckett double vanity, MSI Crystal Bianco wall and floor tile, and high-end Delta and Kohler fixtures.
In addition to the comprehensive renovation of the living spaces, we've also transformed the office/entertainment room with the same great attention to detail. Complete with a sleek wet bar featuring a wine fridge, Empira White countertop and backsplash, and a convenient adjacent laundry area with a renovated powder room.
In a matter of several months, Modern Citi Group has redefined luxury living through this meticulous remodel, ensuring every inch of the space reflects unparalleled sophistication, modern functionality, and the unique taste of its owners.

This is an example of a contemporary powder room in London with a wall-mount toilet, beige walls, a wall-mount sink and beige floor.

modern cloakroom with blue ceramic tiles, gunmetal taps and marble basin
Inspiration for a mid-sized scandinavian powder room in Wiltshire with ceramic tile, blue walls, porcelain floors, a wall-mount sink and grey floor.
Inspiration for a mid-sized scandinavian powder room in Wiltshire with ceramic tile, blue walls, porcelain floors, a wall-mount sink and grey floor.

We added tongue & groove panelling, wallpaper, a bespoke mirror and painted vanity with marble worktop to the downstairs loo of the Isle of Wight project

The ground floor WC features palm wallpaper and deep green zellige tiles.
This is an example of a small contemporary powder room in London with a wall-mount toilet, green tile, porcelain tile, multi-coloured walls, medium hardwood floors, a wall-mount sink and wallpaper.
This is an example of a small contemporary powder room in London with a wall-mount toilet, green tile, porcelain tile, multi-coloured walls, medium hardwood floors, a wall-mount sink and wallpaper.
Powder Room Design Ideas with a Drop-in Sink and a Wall-mount Sink
1