Powder Room Design Ideas with a Drop-in Sink and Quartzite Benchtops
Refine by:
Budget
Sort by:Popular Today
101 - 120 of 142 photos
Item 1 of 3
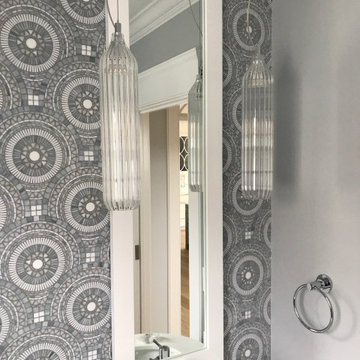
Photo of a mid-sized beach style powder room in Philadelphia with open cabinets, white cabinets, a one-piece toilet, gray tile, mosaic tile, grey walls, ceramic floors, a drop-in sink, quartzite benchtops, white benchtops and a floating vanity.
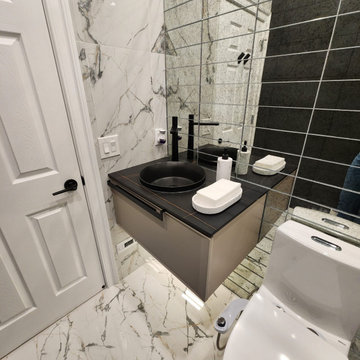
Small modern powder room in DC Metro with flat-panel cabinets, brown cabinets, white tile, porcelain tile, porcelain floors, a drop-in sink, quartzite benchtops, white floor, black benchtops, a floating vanity and a one-piece toilet.
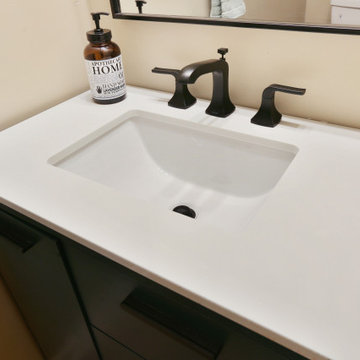
Inspiration for a traditional powder room in Baltimore with black cabinets, beige walls, laminate floors, a drop-in sink, quartzite benchtops and white benchtops.
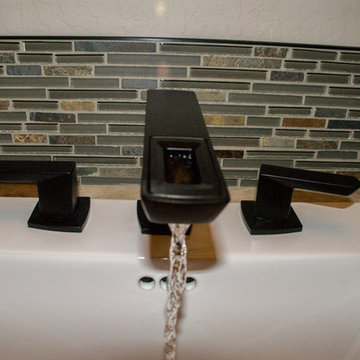
Kitchens Unlimited
Design ideas for a small transitional powder room in San Francisco with raised-panel cabinets, brown cabinets, a two-piece toilet, multi-coloured tile, glass tile, grey walls, a drop-in sink, quartzite benchtops and beige benchtops.
Design ideas for a small transitional powder room in San Francisco with raised-panel cabinets, brown cabinets, a two-piece toilet, multi-coloured tile, glass tile, grey walls, a drop-in sink, quartzite benchtops and beige benchtops.
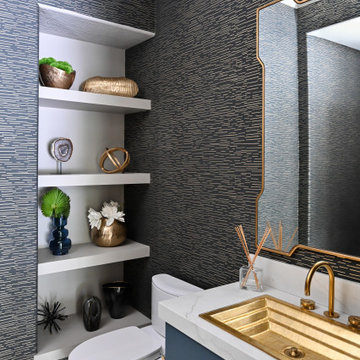
Another view of the moody pool bathroom with built-in shelving beside the toilet and vanity wall.
Design ideas for a small transitional powder room in Houston with flat-panel cabinets, blue cabinets, a one-piece toilet, multi-coloured walls, porcelain floors, a drop-in sink, quartzite benchtops, white floor, white benchtops, a freestanding vanity and wallpaper.
Design ideas for a small transitional powder room in Houston with flat-panel cabinets, blue cabinets, a one-piece toilet, multi-coloured walls, porcelain floors, a drop-in sink, quartzite benchtops, white floor, white benchtops, a freestanding vanity and wallpaper.
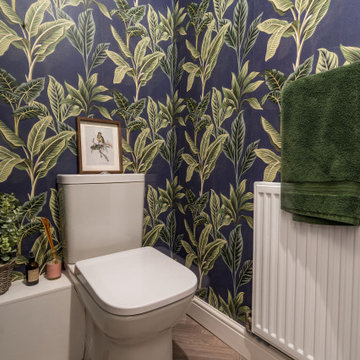
From the main entry to the house you can also now access a good size boot room with fitted storage and a small WC with a toilet and storage vanity. We really made a statement in here with a lovely dramatic wallpaper that works on the overall colour theme for the home.
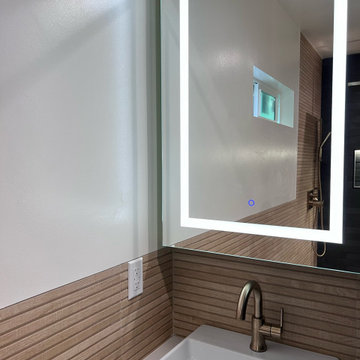
xUpon stepping into this stylish japandi modern fusion bathroom nestled in the heart of Pasadena, you are instantly greeted by the unique visual journey of maple ribbon tiles These tiles create an inviting path that extends from the entrance of the bathroom, leading you all the way to the shower. They artistically cover half the wall, adding warmth and texture to the space. Indeed, creating a japandi modern fusion style that combines the best of both worlds. You might just even say japandi bathroom with a modern twist.
Elegance and Boldness
Above the tiles, the walls are bathed in fresh white paint. Particularly, he crisp whiteness of the paint complements the earthy tones of the maple tiles, resulting in a harmonious blend of simplicity and elegance.
Moving forward, you encounter the vanity area, featuring dual sinks. Each sink is enhanced by flattering vanity mirror lighting. This creates a well-lit space, perfect for grooming routines.
Balanced Contrast
Adding a contemporary touch, custom black cabinets sit beneath and in between the sinks. Obviously, they offer ample storage while providing each sink its private space. Even so, bronze handles adorn these cabinets, adding a sophisticated touch that echoes the bathroom’s understated luxury.
The journey continues towards the shower area, where your eye is drawn to the striking charcoal subway tiles. Clearly, these tiles add a modern edge to the shower’s back wall. Alongside, a built-in ledge subtly integrates lighting, adding both functionality and a touch of ambiance.
The shower’s side walls continue the narrative of the maple ribbon tiles from the main bathroom area. Definitely, their warm hues against the cool charcoal subway tiles create a visual contrast that’s both appealing and invigorating.
Beautiful Details
Adding to the seamless design is a sleek glass sliding shower door. Apart from this, this transparent element allows light to flow freely, enhancing the overall brightness of the space. In addition, a bronze handheld shower head complements the other bronze elements in the room, tying the design together beautifully.
Underfoot, you’ll find luxurious tile flooring. Furthermore, this material not only adds to the room’s opulence but also provides a durable, easy-to-maintain surface.
Finally, the entire japandi modern fusion bathroom basks in the soft glow of recessed LED lighting. Without a doubt, this lighting solution adds depth and dimension to the space, accentuating the unique features of the bathroom design. Unquestionably, making this bathroom have a japandi bathroom with a modern twist.
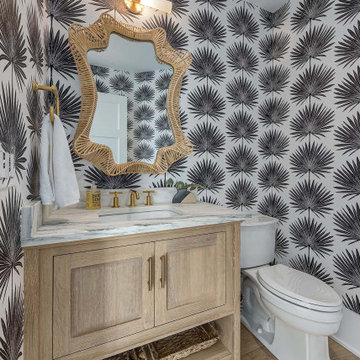
This is an example of a beach style powder room in Philadelphia with light wood cabinets, a one-piece toilet, multi-coloured walls, light hardwood floors, a drop-in sink, quartzite benchtops, brown floor, multi-coloured benchtops, a freestanding vanity and wallpaper.
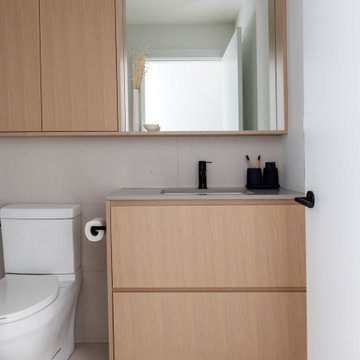
Design ideas for a mid-sized scandinavian powder room in Vancouver with flat-panel cabinets, brown cabinets, a one-piece toilet, beige tile, beige walls, porcelain floors, a drop-in sink, quartzite benchtops, beige floor, grey benchtops and a built-in vanity.
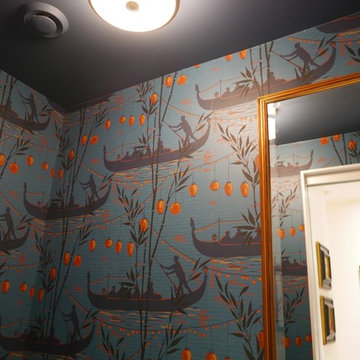
This is an example of a mid-sized transitional powder room in Toronto with recessed-panel cabinets, dark wood cabinets, multi-coloured walls, marble floors, a drop-in sink, quartzite benchtops and grey floor.
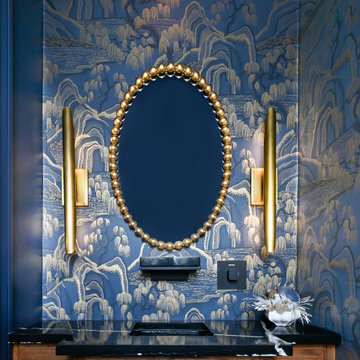
We used a gorgeous wallpaper to pull in the navy accent color into the powder bathroom. Brass accents highlight the gold in the paper and flow with the rest of the home. Custom built vanity was built in to utilize the space that had been a small pedestal- allowing storage for the client. We used the black quartz that was a remnant from the kitchen island to ensure flow
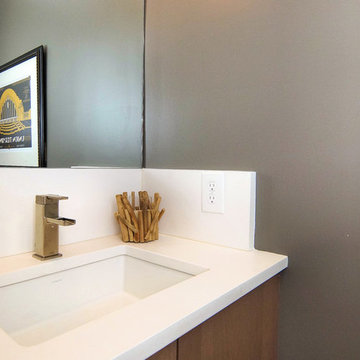
Inspiration for a small transitional powder room in Cincinnati with flat-panel cabinets, brown cabinets, a one-piece toilet, grey walls, cement tiles, a drop-in sink and quartzite benchtops.
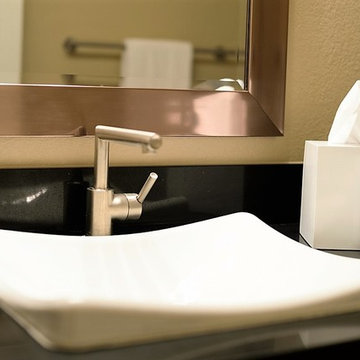
Alison Henry | Las Vegas, NV
This is an example of a mid-sized transitional powder room in Las Vegas with raised-panel cabinets, dark wood cabinets, a two-piece toilet, beige walls, porcelain floors, a drop-in sink, quartzite benchtops and beige floor.
This is an example of a mid-sized transitional powder room in Las Vegas with raised-panel cabinets, dark wood cabinets, a two-piece toilet, beige walls, porcelain floors, a drop-in sink, quartzite benchtops and beige floor.
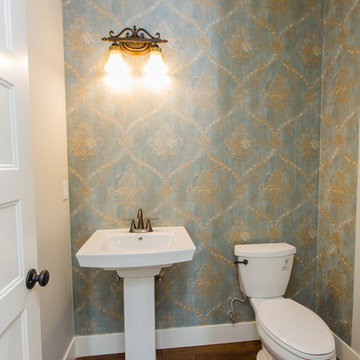
This is an example of a small traditional powder room in Portland with recessed-panel cabinets, white cabinets, a one-piece toilet, white tile, ceramic tile, blue walls, ceramic floors, a drop-in sink, quartzite benchtops and blue floor.
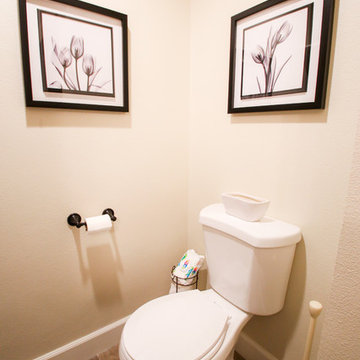
This bathroom was upgraded with a new vanity sink area and a drop in sink. The color is deepened with beige walls and a white subway backsplash. The shower area is completed with custom tiling and spacious stand up space.
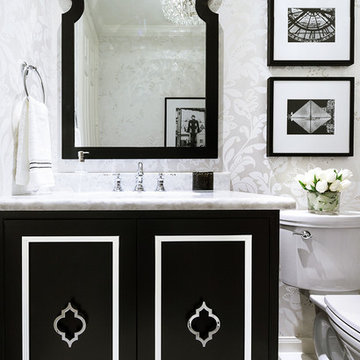
Paris inspired Powder Bathroom in black and white. Quartzite counters, porcelain tile Daltile Fabrique. Moen Faucet. Black curved frame mirror. Paris prints. Thibaut Wallcovering.
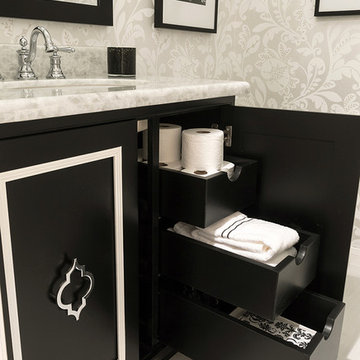
Custom black cabinet made to fit without drawers showing on the outside.
Small transitional powder room in Houston with furniture-like cabinets, black cabinets, white walls, porcelain floors, a drop-in sink, quartzite benchtops, a one-piece toilet and white floor.
Small transitional powder room in Houston with furniture-like cabinets, black cabinets, white walls, porcelain floors, a drop-in sink, quartzite benchtops, a one-piece toilet and white floor.
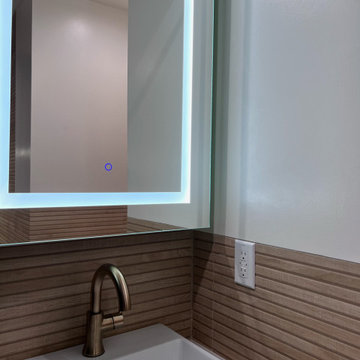
Upon stepping into this stylish japandi modern fusion bathroom nestled in the heart of Pasadena, you are instantly greeted by the unique visual journey of maple ribbon tiles These tiles create an inviting path that extends from the entrance of the bathroom, leading you all the way to the shower. They artistically cover half the wall, adding warmth and texture to the space. Indeed, creating a japandi modern fusion style that combines the best of both worlds. You might just even say japandi bathroom with a modern twist.
Elegance and Boldness
Above the tiles, the walls are bathed in fresh white paint. Particularly, he crisp whiteness of the paint complements the earthy tones of the maple tiles, resulting in a harmonious blend of simplicity and elegance.
Moving forward, you encounter the vanity area, featuring dual sinks. Each sink is enhanced by flattering vanity mirror lighting. This creates a well-lit space, perfect for grooming routines.
Balanced Contrast
Adding a contemporary touch, custom black cabinets sit beneath and in between the sinks. Obviously, they offer ample storage while providing each sink its private space. Even so, bronze handles adorn these cabinets, adding a sophisticated touch that echoes the bathroom’s understated luxury.
The journey continues towards the shower area, where your eye is drawn to the striking charcoal subway tiles. Clearly, these tiles add a modern edge to the shower’s back wall. Alongside, a built-in ledge subtly integrates lighting, adding both functionality and a touch of ambiance.
The shower’s side walls continue the narrative of the maple ribbon tiles from the main bathroom area. Definitely, their warm hues against the cool charcoal subway tiles create a visual contrast that’s both appealing and invigorating.
Beautiful Details
Adding to the seamless design is a sleek glass sliding shower door. Apart from this, this transparent element allows light to flow freely, enhancing the overall brightness of the space. In addition, a bronze handheld shower head complements the other bronze elements in the room, tying the design together beautifully.
Underfoot, you’ll find luxurious tile flooring. Furthermore, this material not only adds to the room’s opulence but also provides a durable, easy-to-maintain surface.
Finally, the entire japandi modern fusion bathroom basks in the soft glow of recessed LED lighting. Without a doubt, this lighting solution adds depth and dimension to the space, accentuating the unique features of the bathroom design. Unquestionably, making this bathroom have a japandi bathroom with a modern twist.
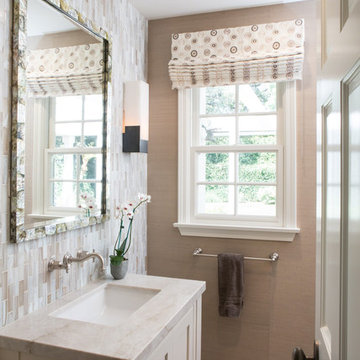
Erika Bierman Photography
www.erikabiermanphotgraphy.com
Inspiration for a small transitional powder room in Los Angeles with shaker cabinets, beige cabinets, a one-piece toilet, multi-coloured tile, glass tile, beige walls, limestone floors, a drop-in sink and quartzite benchtops.
Inspiration for a small transitional powder room in Los Angeles with shaker cabinets, beige cabinets, a one-piece toilet, multi-coloured tile, glass tile, beige walls, limestone floors, a drop-in sink and quartzite benchtops.
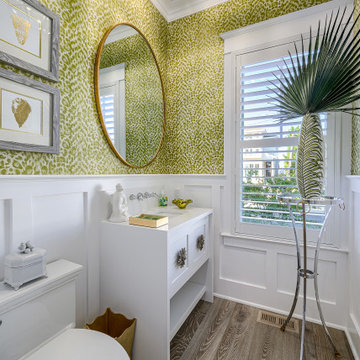
This is an example of a beach style powder room in Philadelphia with shaker cabinets, white cabinets, a one-piece toilet, white walls, medium hardwood floors, a drop-in sink, quartzite benchtops, brown floor, white benchtops, a built-in vanity, recessed and wallpaper.
Powder Room Design Ideas with a Drop-in Sink and Quartzite Benchtops
6