Powder Room Design Ideas with a Pedestal Sink and Black Benchtops
Refine by:
Budget
Sort by:Popular Today
1 - 20 of 28 photos
Item 1 of 3
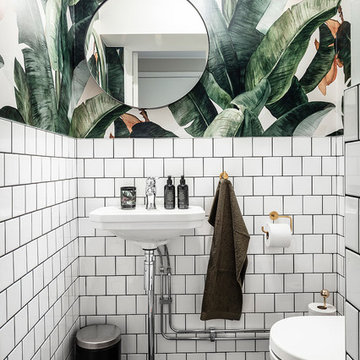
I gäst WC:n i källaren satte vi kakel halvvägs upp på väggen och satte en tapet från Photowall.se upptill.
Design ideas for a small scandinavian powder room in Gothenburg with open cabinets, white cabinets, a wall-mount toilet, white tile, ceramic tile, white walls, ceramic floors, black floor, black benchtops and a pedestal sink.
Design ideas for a small scandinavian powder room in Gothenburg with open cabinets, white cabinets, a wall-mount toilet, white tile, ceramic tile, white walls, ceramic floors, black floor, black benchtops and a pedestal sink.
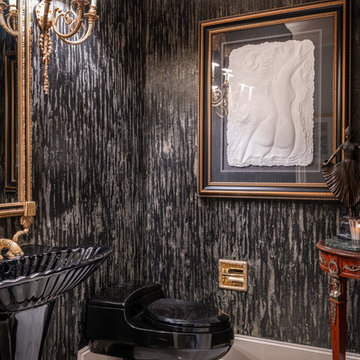
Inspiration for a mid-sized mediterranean powder room in Houston with a one-piece toilet, black walls, marble floors, a pedestal sink, white floor and black benchtops.
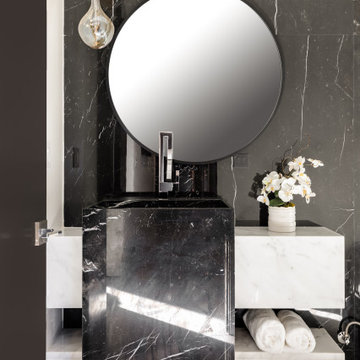
Dramatic Monochromatic Powder Room with Carrara and Nero Marquina Marble Custom-Made Vanity with an Over-sized Built-In Sink and Floating Counter and Shelves. Featuring a Black Marquina Oversized Tiled Back Wall, Custom Over-sized Pendant Lights, Unique Modern Plumbing, and an Over-sized Round Mirror.

Step into the luxurious ambiance of the downstairs powder room, where opulence meets sophistication in a stunning display of modern design.
The focal point of the room is the sleek and elegant vanity, crafted from rich wood and topped with a luxurious marble countertop. The vanity exudes timeless charm with its clean lines and exquisite craftsmanship, offering both style and functionality.
Above the vanity, a large mirror with a slim metal frame reflects the room's beauty and adds a sense of depth and spaciousness. The mirror's minimalist design complements the overall aesthetic of the powder room, enhancing its contemporary allure.
Soft, ambient lighting bathes the room in a warm glow, creating a serene and inviting atmosphere. A statement pendant light hangs from the ceiling, casting a soft and diffused light that adds to the room's luxurious ambiance.
This powder room is more than just a functional space; it's a sanctuary of indulgence and relaxation, where every detail is meticulously curated to create a truly unforgettable experience. Welcome to a world of refined elegance and modern luxury.
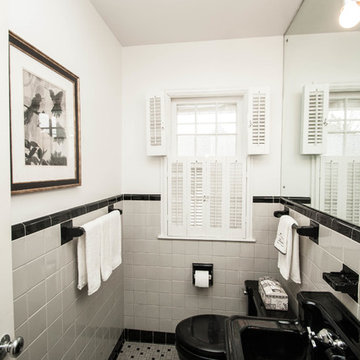
AFTER - Powder Room
Design ideas for a small traditional powder room in Minneapolis with a one-piece toilet, green tile, porcelain tile, white walls, ceramic floors, a pedestal sink, green floor and black benchtops.
Design ideas for a small traditional powder room in Minneapolis with a one-piece toilet, green tile, porcelain tile, white walls, ceramic floors, a pedestal sink, green floor and black benchtops.
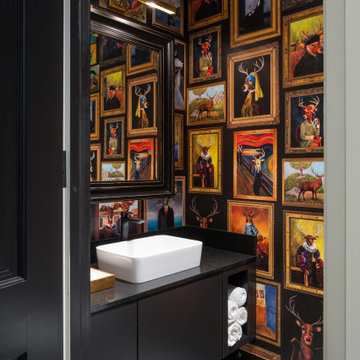
Design ideas for a mid-sized eclectic powder room in Toronto with flat-panel cabinets, black cabinets, multi-coloured walls, ceramic floors, a pedestal sink, granite benchtops, white floor, black benchtops, a floating vanity and wallpaper.
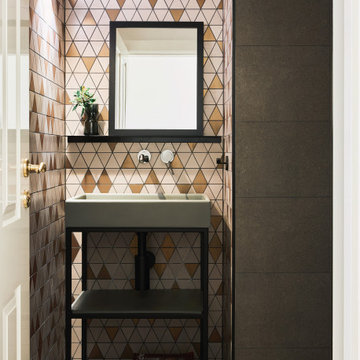
It was important to create a powder room that guests would love! The client was really open to having a bit of fun in this space. We chose an interesting geometric tile with some lovely pale pink and copper tones. We had a custom sized vanity made by Nood Co and used black finishes throughout to create a strong contrast The challenge of the space was it had no natural light. We made up for this by adding in some really lovely warm lighting on a dimmer, completing the elegant and moody feel.
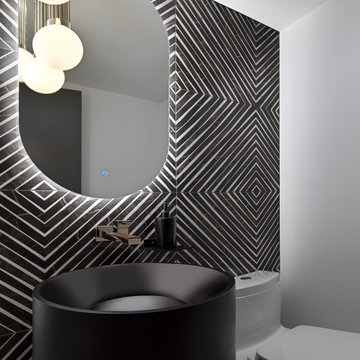
This modern powder room is a definite showstopper. WIth graphic black and white porcelain tiles spanning the high ceiling walls, an imported italian round black stone pedestal sink, LED mirror and unique globe pendants, this space is extremely unique. To enhance it all, and give a nod to the wood throughout the rest of the home, the nickel and walnut Frank Lloyd Wright inspired faucet is the crowning jewel.
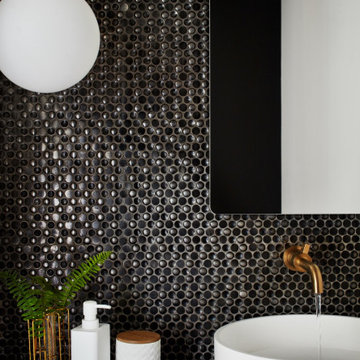
Small country powder room in New York with black cabinets, a two-piece toilet, black tile, mosaic tile, white walls, a pedestal sink, black benchtops and a floating vanity.
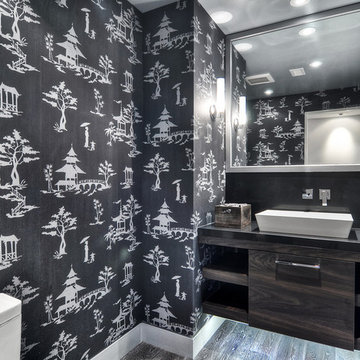
Inspiration for a mid-sized contemporary powder room in Orange County with flat-panel cabinets, dark wood cabinets, a two-piece toilet, black tile, stone tile, black walls, painted wood floors, a pedestal sink, wood benchtops and black benchtops.
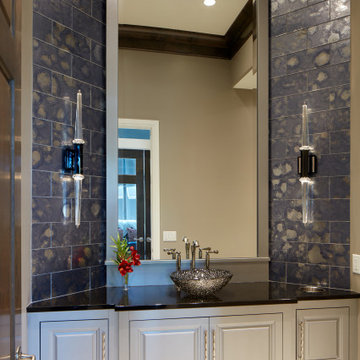
Inspiration for a mid-sized transitional powder room in Omaha with raised-panel cabinets, white cabinets, blue tile, glass tile, porcelain floors, a pedestal sink, granite benchtops, white floor and black benchtops.
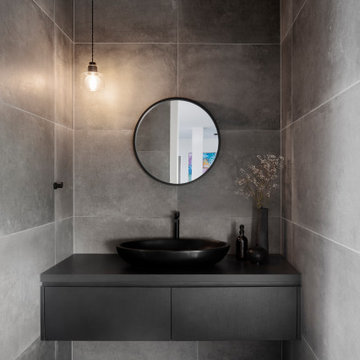
Design ideas for a large contemporary powder room in Melbourne with flat-panel cabinets, black cabinets, a two-piece toilet, gray tile, porcelain tile, grey walls, ceramic floors, a pedestal sink, wood benchtops, grey floor, black benchtops and a floating vanity.
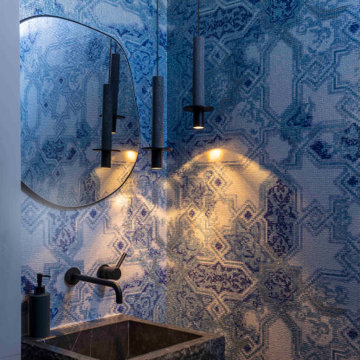
Baño Visitas | Proyecto V-62
Photo of a small eclectic powder room in Mexico City with black cabinets, a one-piece toilet, blue walls, a pedestal sink, marble benchtops, black benchtops, a freestanding vanity, recessed and wallpaper.
Photo of a small eclectic powder room in Mexico City with black cabinets, a one-piece toilet, blue walls, a pedestal sink, marble benchtops, black benchtops, a freestanding vanity, recessed and wallpaper.
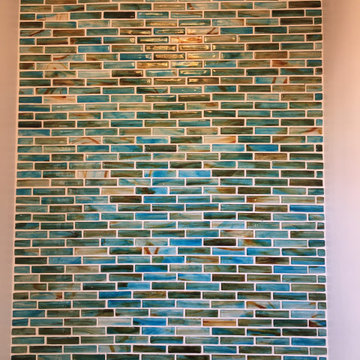
Powder room with corner sink, tile wainscot, and full height mosaic tile accent wall
Photo of a small beach style powder room in Orlando with glass-front cabinets, white cabinets, a two-piece toilet, blue tile, glass tile, black walls, porcelain floors, a pedestal sink, soapstone benchtops, beige floor and black benchtops.
Photo of a small beach style powder room in Orlando with glass-front cabinets, white cabinets, a two-piece toilet, blue tile, glass tile, black walls, porcelain floors, a pedestal sink, soapstone benchtops, beige floor and black benchtops.
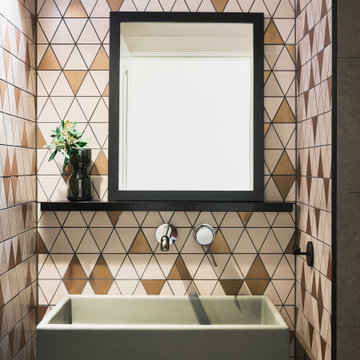
It was important to create a powder room that guests would love! The client was really open to having a bit of fun in this space. We chose an interesting geometric tile with some lovely pale pink and copper tones. We had a custom sized vanity made by Nood Co and used black finishes throughout to create a strong contrast The challenge of the space was it had no natural light. We made up for this by adding in some really lovely warm lighting on a dimmer, completing the elegant and moody feel.
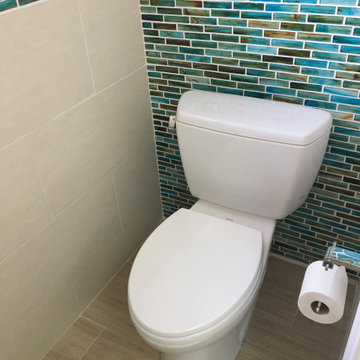
Powder room with corner sink, tile wainscot, and full height mosaic tile accent wall
This is an example of a small beach style powder room in Orlando with glass-front cabinets, white cabinets, a two-piece toilet, blue tile, glass tile, black walls, porcelain floors, a pedestal sink, soapstone benchtops, beige floor and black benchtops.
This is an example of a small beach style powder room in Orlando with glass-front cabinets, white cabinets, a two-piece toilet, blue tile, glass tile, black walls, porcelain floors, a pedestal sink, soapstone benchtops, beige floor and black benchtops.
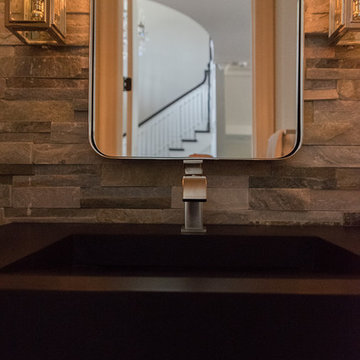
Photo Credit: NKB Photo
This is an example of a transitional powder room in New York with stone tile, multi-coloured walls, a pedestal sink and black benchtops.
This is an example of a transitional powder room in New York with stone tile, multi-coloured walls, a pedestal sink and black benchtops.
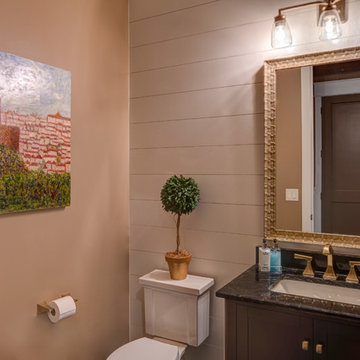
This warm-toned powder bath feels like something straight out of Tuscany.
Design ideas for a mid-sized arts and crafts powder room in Indianapolis with furniture-like cabinets, dark wood cabinets, a two-piece toilet, orange walls, dark hardwood floors, a pedestal sink, granite benchtops, brown floor and black benchtops.
Design ideas for a mid-sized arts and crafts powder room in Indianapolis with furniture-like cabinets, dark wood cabinets, a two-piece toilet, orange walls, dark hardwood floors, a pedestal sink, granite benchtops, brown floor and black benchtops.
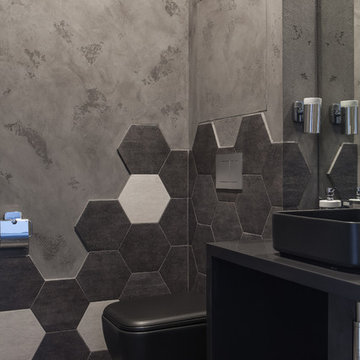
фотограф Наталия Кирьянова
Mid-sized contemporary powder room in Moscow with flat-panel cabinets, black cabinets, a wall-mount toilet, black tile, porcelain tile, grey walls, porcelain floors, a pedestal sink, solid surface benchtops, grey floor and black benchtops.
Mid-sized contemporary powder room in Moscow with flat-panel cabinets, black cabinets, a wall-mount toilet, black tile, porcelain tile, grey walls, porcelain floors, a pedestal sink, solid surface benchtops, grey floor and black benchtops.
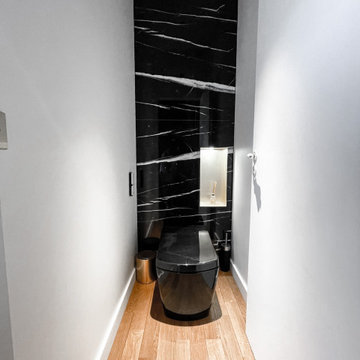
Dans une très belle maison ancienne de Versailles, les clients voulaient déplacer et remplacer leur cuisine vieillissante par une grande pièce claire qui accueillerait un dressing toute hauteur. Nous avons profité des arrivées d'eau pour créer un WC fermé ainsi qu'un beau lave main totem en marbre. Le tout devait être à la fois classique et chic avec l'utilisation de très beaux matériaux. La niche rétro éclairée en marbre vient casser l'effet de hauteur et permet d’exposer des objets de décoration. Le côté lave main a été pensé comme une boîte toute noire adoucie par l’arche en laiton. De belles suspensions design viennent éclairer ce petit coin. L’ancien carrelage au sol a été remplacé par un parquet en chêne massif miel pour s’harmoniser avec le reste de la maison.
Powder Room Design Ideas with a Pedestal Sink and Black Benchtops
1