Powder Room Design Ideas with a Vessel Sink and a Freestanding Vanity
Refine by:
Budget
Sort by:Popular Today
61 - 80 of 530 photos
Item 1 of 3
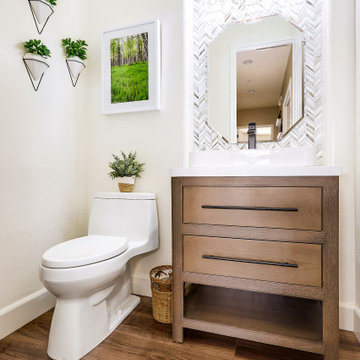
Photo of a mid-sized transitional powder room in Phoenix with medium wood cabinets, a one-piece toilet, multi-coloured tile, mosaic tile, white walls, porcelain floors, engineered quartz benchtops, brown floor, white benchtops, a freestanding vanity and a vessel sink.
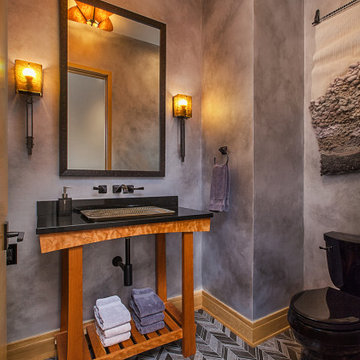
A custom made vanity is the centerpiece of this stunning powder room. Design and Construction by Meadowlark Design + Build. Photography by Jeff Garland.
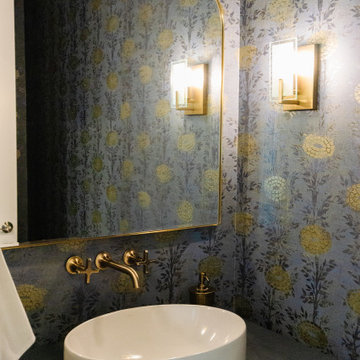
This enchantingly renovated bathroom exudes a sense of vintage charm combined with modern elegance. The standout feature is the captivating botanical wallpaper in muted tones, adorned with a whimsical floral pattern, setting a serene and inviting backdrop. A curved-edge, gold-trimmed mirror effortlessly complements the luxurious brushed gold wall-mounted fixtures, enhancing the room's opulent vibe. The pristine white, modern above-counter basin rests gracefully atop a moody-hued countertop, contrasting beautifully with the rich wooden cabinetry beneath. The chic and minimalistic wall sconces cast a warm and welcoming glow, tying together the room's myriad of textures and tones. This bathroom, with its delicate balance of old-world charm and contemporary flair, showcases the epitome of tasteful design and craftsmanship.
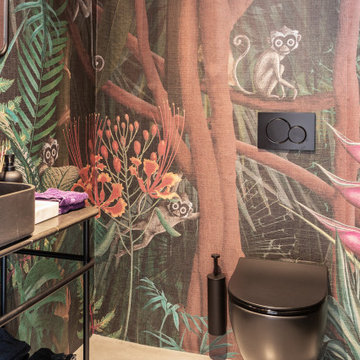
Inspiration for a modern powder room in Stuttgart with concrete floors, a vessel sink, marble benchtops, grey floor and a freestanding vanity.

Photo of a mid-sized country powder room in San Francisco with flat-panel cabinets, brown cabinets, a one-piece toilet, white tile, white walls, terra-cotta floors, a vessel sink, marble benchtops, grey floor, white benchtops, a freestanding vanity and planked wall panelling.
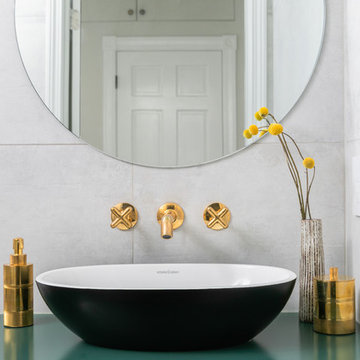
Powder room with a twist. This cozy powder room was completely transformed form top to bottom. Introducing playful patterns with tile and wallpaper. This picture highlights the vessel skin, brass hardware, and the bathroom accents and decor. Boston, MA.
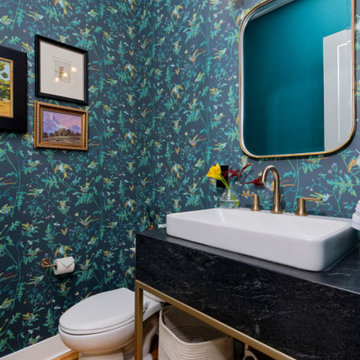
Our Miami studio gave this townhome a modern look with brightly-colored accent walls, printed wallpaper, and sleek furniture. The powder room features an elegant vanity from our MB Home Collection that was designed by our studio and manufactured in California.
---
Project designed by Miami interior designer Margarita Bravo. She serves Miami as well as surrounding areas such as Coconut Grove, Key Biscayne, Miami Beach, North Miami Beach, and Hallandale Beach.
---
For more about MARGARITA BRAVO, click here: https://www.margaritabravo.com/
To learn more about this project, click here:
https://www.margaritabravo.com/portfolio/modern-bold-colorful-denver-townhome/
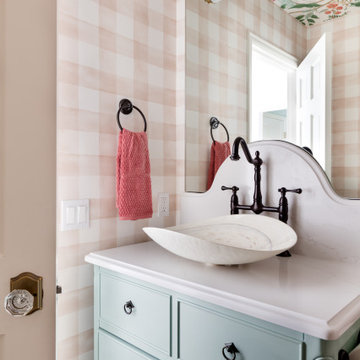
This is an example of a small powder room in Seattle with turquoise cabinets, a one-piece toilet, pink tile, pink walls, medium hardwood floors, a vessel sink, engineered quartz benchtops, brown floor, white benchtops, a freestanding vanity, wallpaper and wallpaper.
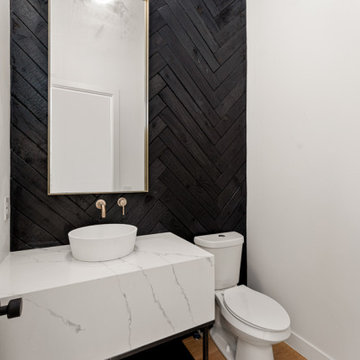
Photo of a modern powder room in Denver with white cabinets, black walls, light hardwood floors, a vessel sink, quartzite benchtops, white benchtops and a freestanding vanity.
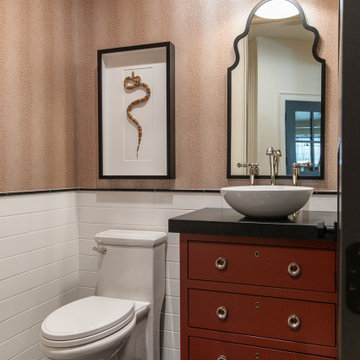
Photo of a transitional powder room in Salt Lake City with flat-panel cabinets, red cabinets, a one-piece toilet, white tile, subway tile, brown walls, mosaic tile floors, a vessel sink, black benchtops, a freestanding vanity and wallpaper.
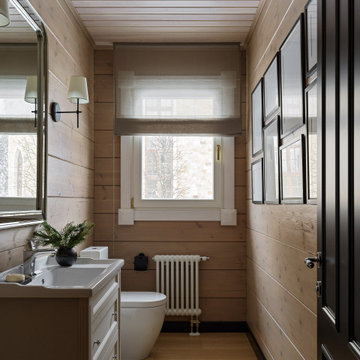
This is an example of a small country powder room in Moscow with raised-panel cabinets, a one-piece toilet, a vessel sink, a freestanding vanity and wood.

Inspiration for a small traditional powder room in Wichita with raised-panel cabinets, green cabinets, engineered quartz benchtops, multi-coloured benchtops, a freestanding vanity, a two-piece toilet, multi-coloured walls, travertine floors, a vessel sink, brown floor and wallpaper.
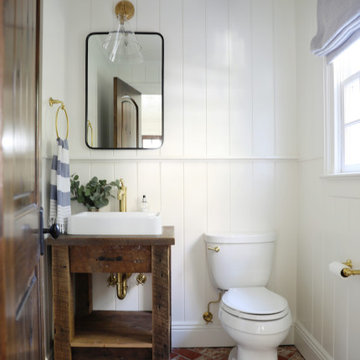
Gut renovation of powder room, included custom paneling on walls, brick veneer flooring, custom rustic vanity, fixture selection, and custom roman shades.
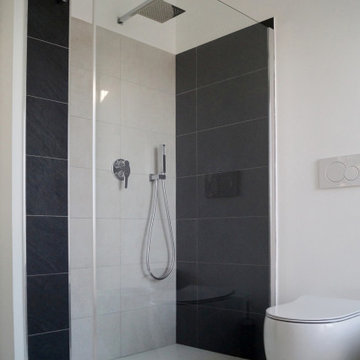
Mid-sized industrial powder room in Other with medium wood cabinets, white walls, porcelain floors, a vessel sink, white floor, flat-panel cabinets, black and white tile, porcelain tile, wood benchtops, brown benchtops and a freestanding vanity.
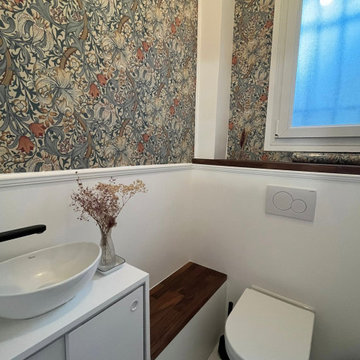
Mid-sized transitional powder room in Paris with a two-piece toilet, ceramic floors, a vessel sink, beaded inset cabinets, white cabinets, white walls, white floor, white benchtops, a freestanding vanity and wallpaper.
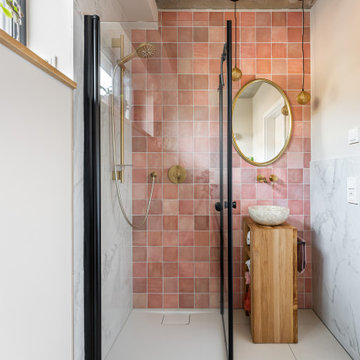
This is an example of a small modern powder room in Frankfurt with open cabinets, medium wood cabinets, a wall-mount toilet, pink tile, ceramic tile, beige walls, ceramic floors, a vessel sink, wood benchtops, beige floor, brown benchtops and a freestanding vanity.
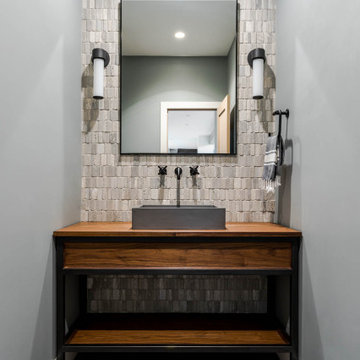
Inspiration for a mid-sized transitional powder room in Denver with medium wood cabinets, a two-piece toilet, multi-coloured tile, limestone, grey walls, porcelain floors, a vessel sink, wood benchtops, grey floor, brown benchtops and a freestanding vanity.
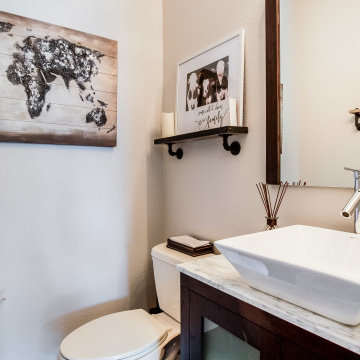
Update to a renovated powder room by adding a new vanity, vessel sink and faucet, mirror and decor.
This is an example of a transitional powder room in Denver with shaker cabinets, brown cabinets, a two-piece toilet, grey walls, dark hardwood floors, a vessel sink, quartzite benchtops, grey floor, white benchtops and a freestanding vanity.
This is an example of a transitional powder room in Denver with shaker cabinets, brown cabinets, a two-piece toilet, grey walls, dark hardwood floors, a vessel sink, quartzite benchtops, grey floor, white benchtops and a freestanding vanity.
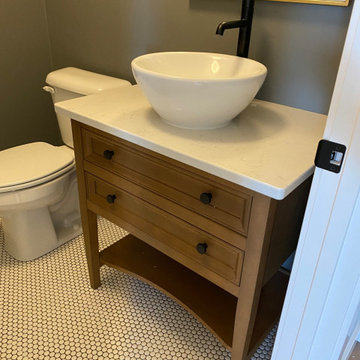
This is an example of a mid-sized traditional powder room in Other with furniture-like cabinets, medium wood cabinets, a one-piece toilet, green walls, a vessel sink and a freestanding vanity.

After the second fallout of the Delta Variant amidst the COVID-19 Pandemic in mid 2021, our team working from home, and our client in quarantine, SDA Architects conceived Japandi Home.
The initial brief for the renovation of this pool house was for its interior to have an "immediate sense of serenity" that roused the feeling of being peaceful. Influenced by loneliness and angst during quarantine, SDA Architects explored themes of escapism and empathy which led to a “Japandi” style concept design – the nexus between “Scandinavian functionality” and “Japanese rustic minimalism” to invoke feelings of “art, nature and simplicity.” This merging of styles forms the perfect amalgamation of both function and form, centred on clean lines, bright spaces and light colours.
Grounded by its emotional weight, poetic lyricism, and relaxed atmosphere; Japandi Home aesthetics focus on simplicity, natural elements, and comfort; minimalism that is both aesthetically pleasing yet highly functional.
Japandi Home places special emphasis on sustainability through use of raw furnishings and a rejection of the one-time-use culture we have embraced for numerous decades. A plethora of natural materials, muted colours, clean lines and minimal, yet-well-curated furnishings have been employed to showcase beautiful craftsmanship – quality handmade pieces over quantitative throwaway items.
A neutral colour palette compliments the soft and hard furnishings within, allowing the timeless pieces to breath and speak for themselves. These calming, tranquil and peaceful colours have been chosen so when accent colours are incorporated, they are done so in a meaningful yet subtle way. Japandi home isn’t sparse – it’s intentional.
The integrated storage throughout – from the kitchen, to dining buffet, linen cupboard, window seat, entertainment unit, bed ensemble and walk-in wardrobe are key to reducing clutter and maintaining the zen-like sense of calm created by these clean lines and open spaces.
The Scandinavian concept of “hygge” refers to the idea that ones home is your cosy sanctuary. Similarly, this ideology has been fused with the Japanese notion of “wabi-sabi”; the idea that there is beauty in imperfection. Hence, the marriage of these design styles is both founded on minimalism and comfort; easy-going yet sophisticated. Conversely, whilst Japanese styles can be considered “sleek” and Scandinavian, “rustic”, the richness of the Japanese neutral colour palette aids in preventing the stark, crisp palette of Scandinavian styles from feeling cold and clinical.
Japandi Home’s introspective essence can ultimately be considered quite timely for the pandemic and was the quintessential lockdown project our team needed.
Powder Room Design Ideas with a Vessel Sink and a Freestanding Vanity
4