Powder Room Design Ideas with a Vessel Sink and a Freestanding Vanity
Refine by:
Budget
Sort by:Popular Today
101 - 120 of 530 photos
Item 1 of 3
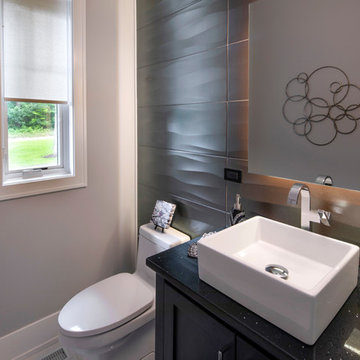
Steve Melnick
Design ideas for a powder room in Chicago with shaker cabinets, black cabinets, a one-piece toilet, brown tile, grey walls, a vessel sink, black benchtops and a freestanding vanity.
Design ideas for a powder room in Chicago with shaker cabinets, black cabinets, a one-piece toilet, brown tile, grey walls, a vessel sink, black benchtops and a freestanding vanity.
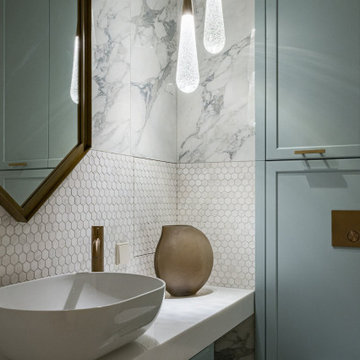
Design ideas for a small transitional powder room in Other with recessed-panel cabinets, turquoise cabinets, a wall-mount toilet, white tile, porcelain tile, white walls, mosaic tile floors, a vessel sink, solid surface benchtops, white floor, white benchtops and a freestanding vanity.

Midcentury Modern inspired new build home. Color, texture, pattern, interesting roof lines, wood, light!
Mid-sized midcentury powder room in Detroit with furniture-like cabinets, brown cabinets, a one-piece toilet, green tile, ceramic tile, multi-coloured walls, light hardwood floors, a vessel sink, wood benchtops, brown floor, brown benchtops, a freestanding vanity, vaulted and wallpaper.
Mid-sized midcentury powder room in Detroit with furniture-like cabinets, brown cabinets, a one-piece toilet, green tile, ceramic tile, multi-coloured walls, light hardwood floors, a vessel sink, wood benchtops, brown floor, brown benchtops, a freestanding vanity, vaulted and wallpaper.
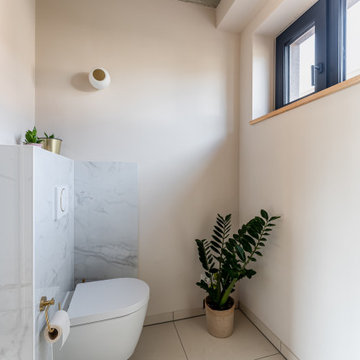
Design ideas for a small modern powder room in Frankfurt with open cabinets, medium wood cabinets, a wall-mount toilet, pink tile, ceramic tile, beige walls, ceramic floors, a vessel sink, wood benchtops, beige floor, brown benchtops and a freestanding vanity.
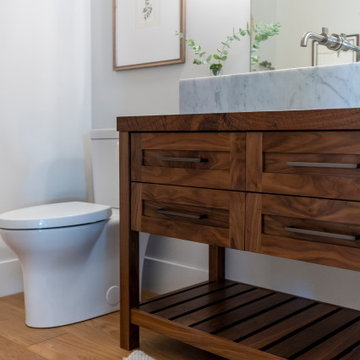
Photo of a mid-sized traditional powder room in Sacramento with shaker cabinets, brown cabinets, a two-piece toilet, grey walls, dark hardwood floors, a vessel sink, wood benchtops, brown floor, brown benchtops and a freestanding vanity.
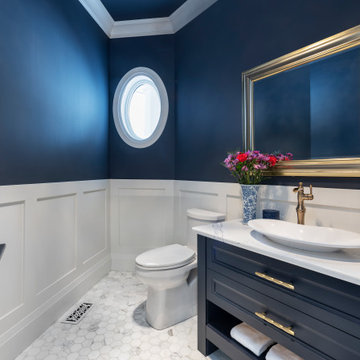
Design ideas for a mid-sized powder room in Ottawa with recessed-panel cabinets, blue cabinets, a one-piece toilet, blue walls, a vessel sink, engineered quartz benchtops, white floor, white benchtops, a freestanding vanity and decorative wall panelling.
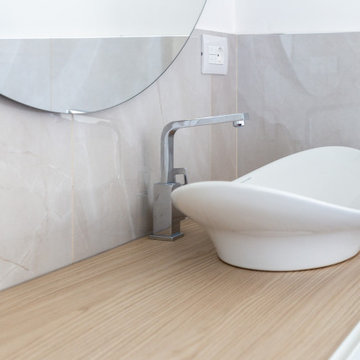
Elegante bagno dai toni chiari.
Design ideas for a mid-sized contemporary powder room in Milan with flat-panel cabinets, white cabinets, a two-piece toilet, porcelain tile, white walls, porcelain floors, a vessel sink, brown floor and a freestanding vanity.
Design ideas for a mid-sized contemporary powder room in Milan with flat-panel cabinets, white cabinets, a two-piece toilet, porcelain tile, white walls, porcelain floors, a vessel sink, brown floor and a freestanding vanity.

Inspiration for a small mediterranean powder room in Miami with furniture-like cabinets, white cabinets, grey walls, marble floors, a vessel sink, engineered quartz benchtops, white floor, white benchtops and a freestanding vanity.
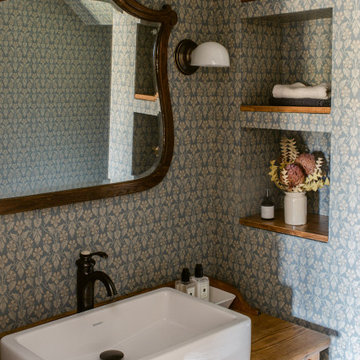
Mid-sized country powder room in Dallas with medium wood cabinets, blue walls, light hardwood floors, a vessel sink, wood benchtops, brown floor, brown benchtops, a freestanding vanity and wallpaper.

A powder bathroom with an alder vanity, a ceramic rectangular vessel sink, wall mounted faucet, turquoise tile backsplash with unique cracking glaze, and a lighted oval mirror.
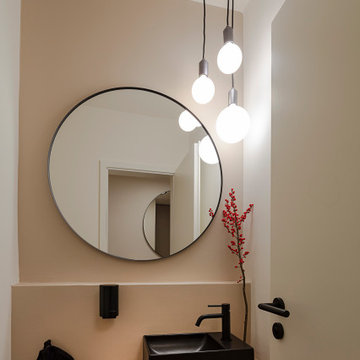
Der Blick in das kleine Gäste-WC wirkt nicht beengt, sondern bietet Chancen zum gemütlichen Gesamtkonzept.
Design ideas for a small modern powder room in Munich with a two-piece toilet, beige walls, light hardwood floors, a vessel sink, wood benchtops, beige floor, brown benchtops and a freestanding vanity.
Design ideas for a small modern powder room in Munich with a two-piece toilet, beige walls, light hardwood floors, a vessel sink, wood benchtops, beige floor, brown benchtops and a freestanding vanity.
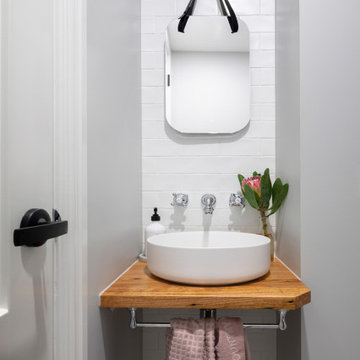
For this knock-down rebuild family home, the interior design aesthetic was Hampton’s style in the city. The brief for this home was traditional with a touch of modern. Effortlessly elegant and very detailed with a warm and welcoming vibe. Built by R.E.P Building. Photography by Hcreations.
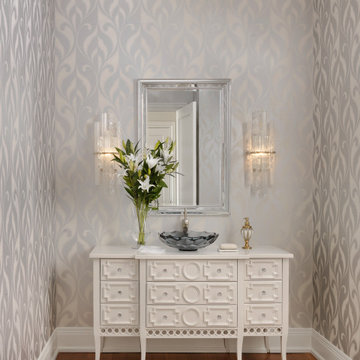
Design ideas for a traditional powder room in Other with beaded inset cabinets, white cabinets, multi-coloured walls, medium hardwood floors, a vessel sink, wood benchtops, brown floor, white benchtops, a freestanding vanity and wallpaper.
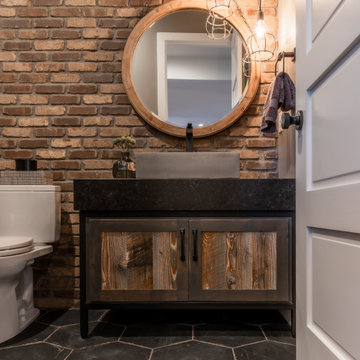
We went for an industrial vibe in this basement powder room. Brick accent wall, metal/reclaimed wood vanity with apron top in leathered black granite, concrete vessel sink and octagonal tile floor.
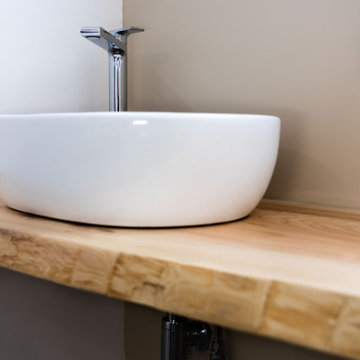
In questa ristrutturazione a Pozzallo, si sono ricavati dei bagni anche di dimensioni contenute. Un piano di appoggio in legno ne ravviva l'ambiente.
This is an example of a small modern powder room in Catania-Palermo with light wood cabinets, a two-piece toilet, porcelain floors, a vessel sink, grey floor, a freestanding vanity and panelled walls.
This is an example of a small modern powder room in Catania-Palermo with light wood cabinets, a two-piece toilet, porcelain floors, a vessel sink, grey floor, a freestanding vanity and panelled walls.
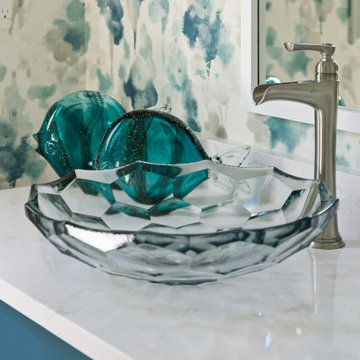
Mid-sized beach style powder room in Tampa with recessed-panel cabinets, turquoise cabinets, a two-piece toilet, multi-coloured walls, porcelain floors, a vessel sink, engineered quartz benchtops, brown floor, white benchtops, a freestanding vanity and wallpaper.
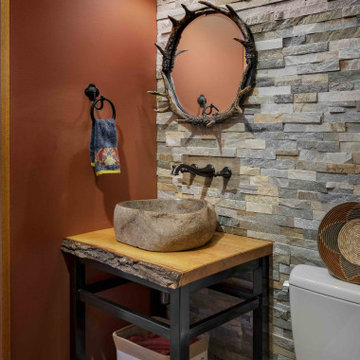
Project designed by Franconia interior designer Randy Trainor. She also serves the New Hampshire Ski Country, Lake Regions and Coast, including Lincoln, North Conway, and Bartlett.
For more about Randy Trainor, click here: https://crtinteriors.com/
To learn more about this project, click here: https://crtinteriors.com/loon-mountain-ski-house/
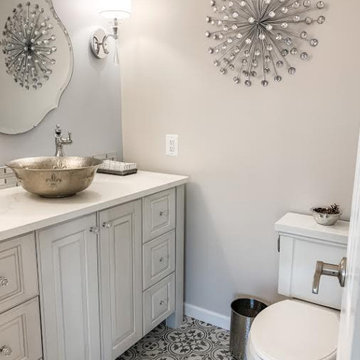
This project was such a treat for me to get to work on. It is a family friends kitchen and this remodel is something they have wanted to do since moving into their home so I was honored to help them with this makeover. We pretty much started from scratch, removed a drywall pantry to create space to move the ovens to a wall that made more sense and create an amazing focal point with the new wood hood. For finishes light and bright was key so the main cabinetry got a brushed white finish and the island grounds the space with its darker finish. Some glitz and glamour were pulled in with the backsplash tile, countertops, lighting and subtle arches in the cabinetry. The connected powder room got a similar update, carrying the main cabinetry finish into the space but we added some unexpected touches with a patterned tile floor, hammered vessel bowl sink and crystal knobs. The new space is welcoming and bright and sure to house many family gatherings for years to come.
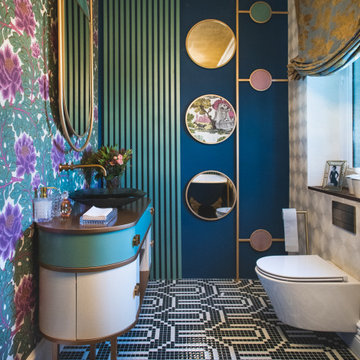
Design ideas for a large contemporary powder room in Madrid with furniture-like cabinets, white cabinets, a wall-mount toilet, blue walls, a vessel sink, multi-coloured floor, brown benchtops, a freestanding vanity and wallpaper.
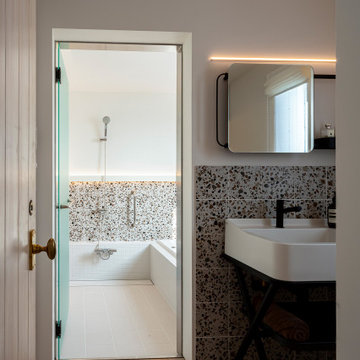
Photo of a large powder room in Other with open cabinets, black cabinets, multi-coloured tile, multi-coloured walls, a vessel sink, brown floor, white benchtops and a freestanding vanity.
Powder Room Design Ideas with a Vessel Sink and a Freestanding Vanity
6